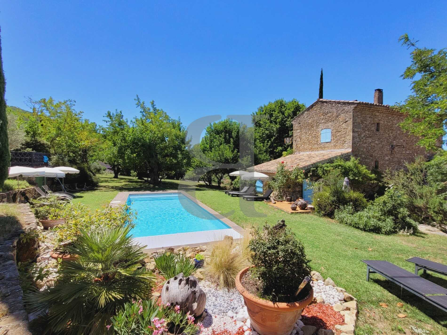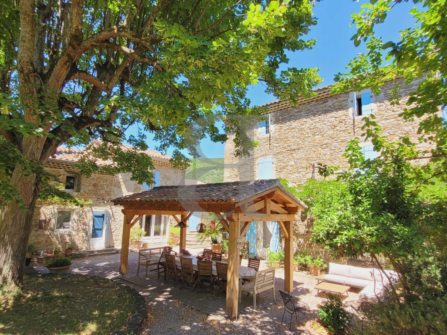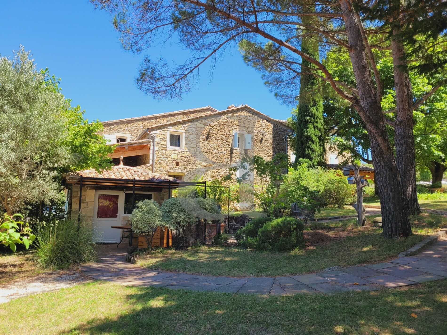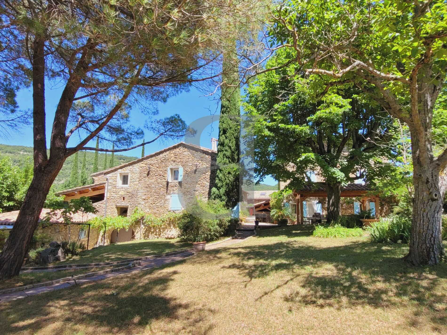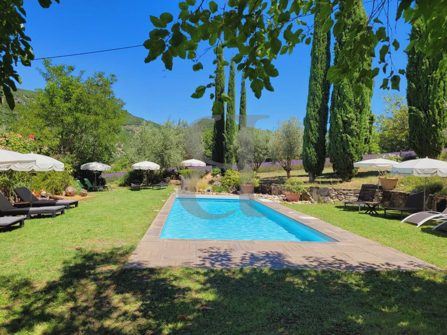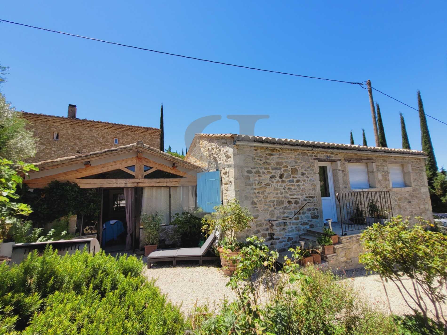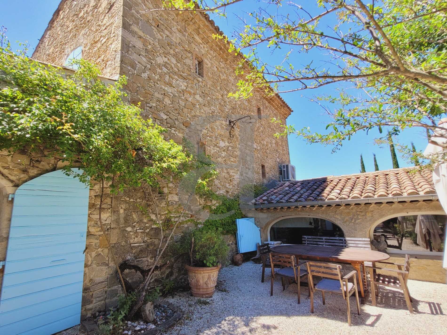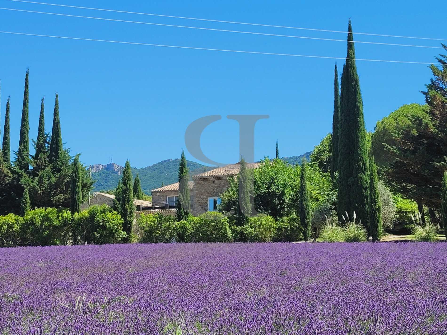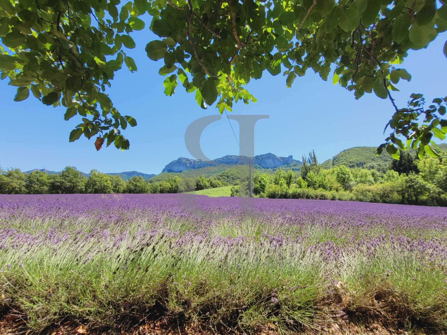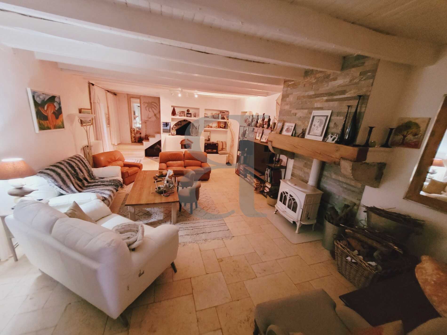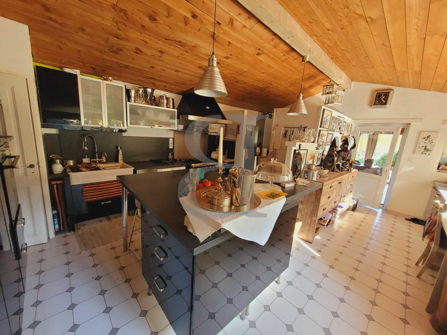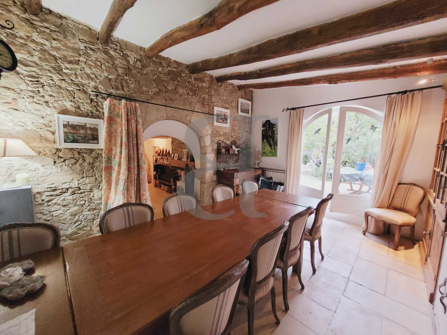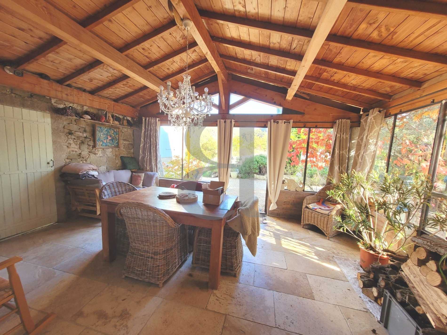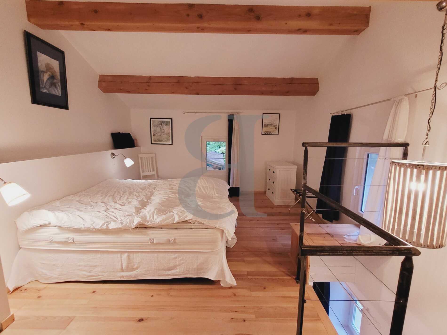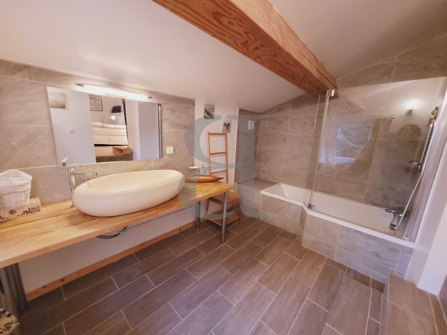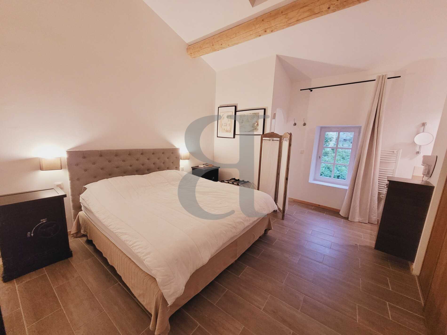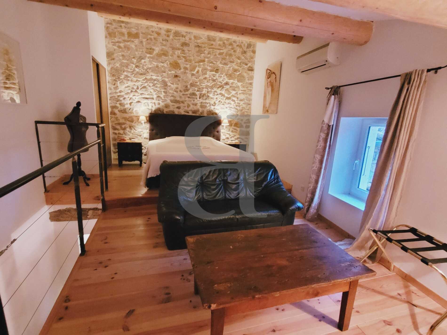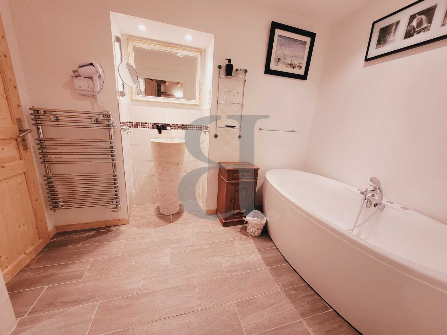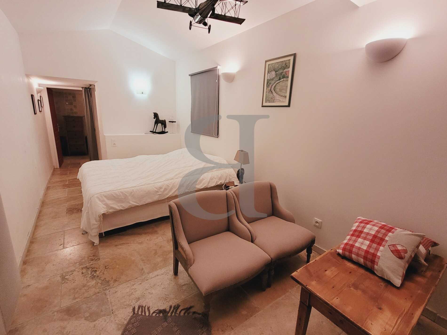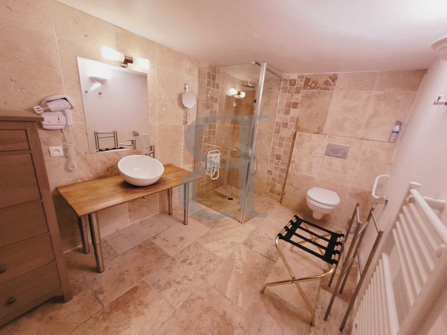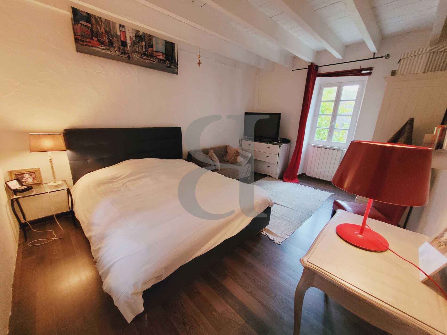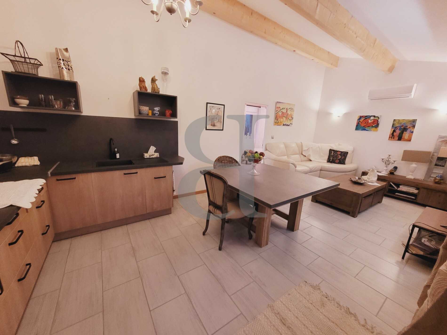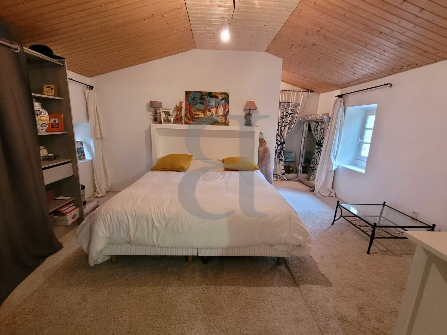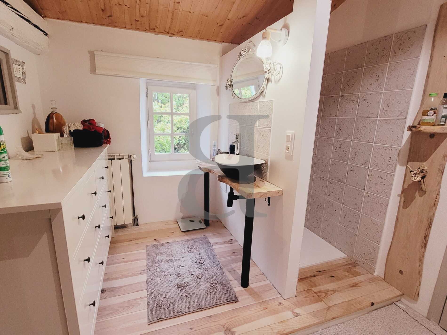Other buy in La Begude-de-Mazenc Auvergne-Rhone-Alpes
Property for sale La Begude de Mazenc Area Drome Provencale. Nested in the countryside on 6670 m2 of landscaped garden with heated swimming pool 11 x 3.70 m surrounded by lavender fields and stunning views over the mountains bunch of two stone built houses completely restored including a main house of 195 m2 ( 3 bedrooms ) and a second house with 5 suites A separate apartment . Several terraces. Ideal for a family home or guest house. —House 1: 195 m2— Sntrance hall 3 m2 Salon 34 m2 with wood stove and access indoor courtyard with sheltered terrace Dining room 20 m2 access garden Fitted kitchen 31 m2 Veranda 23 m2 Office corner 2 m2 / WC 3 m2 Fuel central heating + reversible air conditionning —1st floor— Landing 6 m2 Bedroom 1 : 12 m2 air conditionned Bedroom 2 : 17 m2 air conditionned Shower room wc 8 m2 —2nd floor— Main bedroom ensuite shower dressing wc 37 m2 —House 2— Suite 57 m2 with salon, wc ,shower, bedroom private terrace 17 m2 Suite 40 m2 with salon, wc and on upper floor bedroom, shower Suite 50 m2 with salon , wc and on upper floor bedroom, bathroom Suite 40 m2 with salon ,bathroom and shower wc and on upper floor bedroom salon ,private terrace 13 m2 All suites with air conditioning Suite on ground floor 25 m2 with bedroom salon, landing ,shower room wc , pricate terrace 15 m2 —Separate apartment 45 m2— Living room 25 m2 with fitted kitchen , bedroom 20 m2 ensuite shower , wc , air conditionning . —Separate bedroom 25 m2 with shower room wc 7 m2— —Outbuilding— Garage 30 m2 Several vaulted cellars, boiler room, laundry Sheltered terrace with ancient basins 27 m2 Sheltered terrace overlooking the salted swimming pool 11 x 4 m with heat pump, electric blind . Some olive trees. HF Ref: 140279 Property Type: Mas Condition: Ready to move in Property Setting: Country Bedrooms: 10 Bathrooms: 9 Interior Size: 480m2 Land Size: 6670m2
