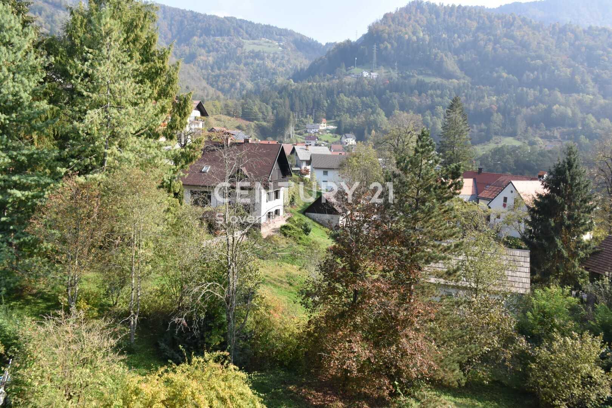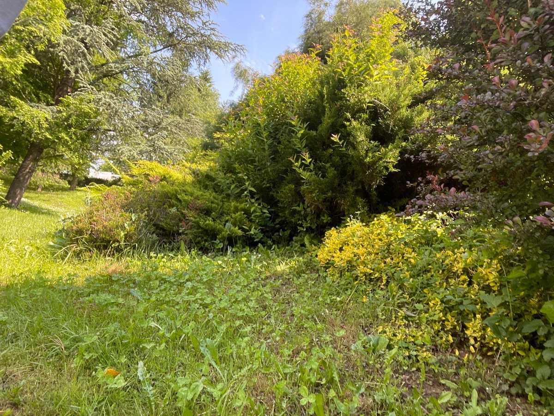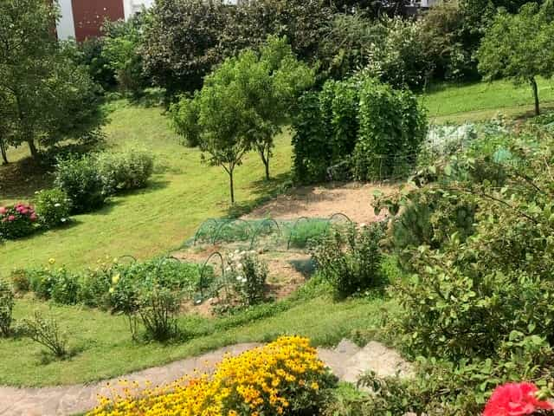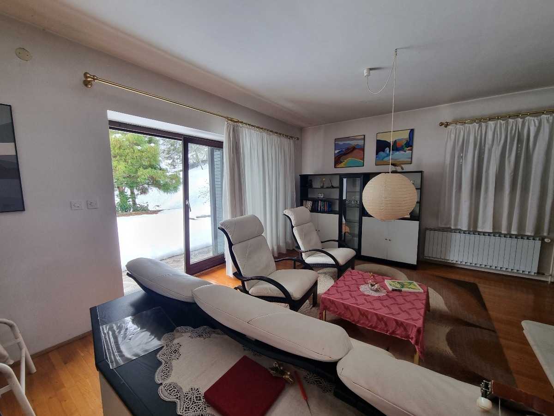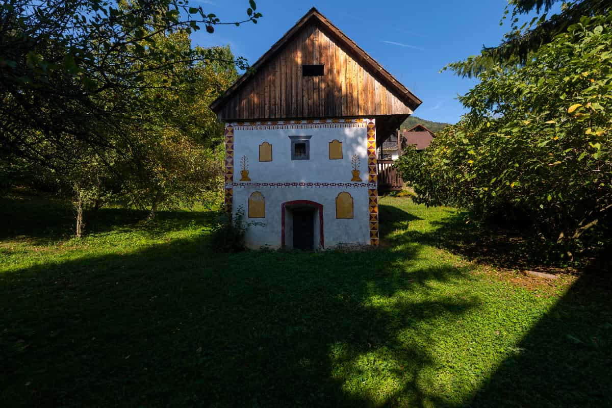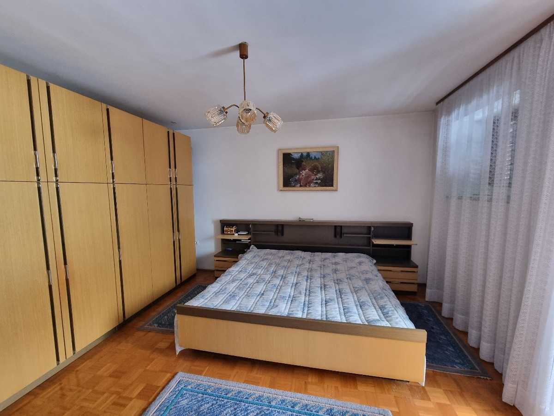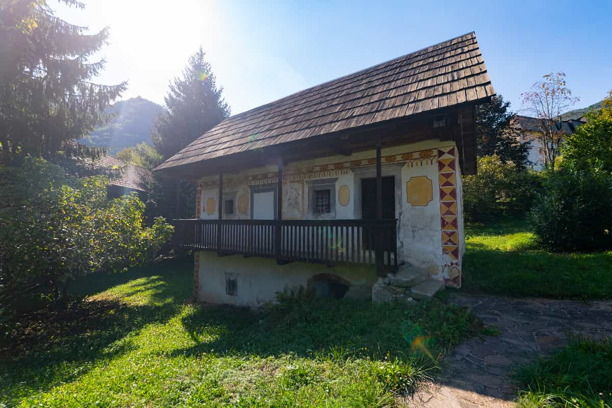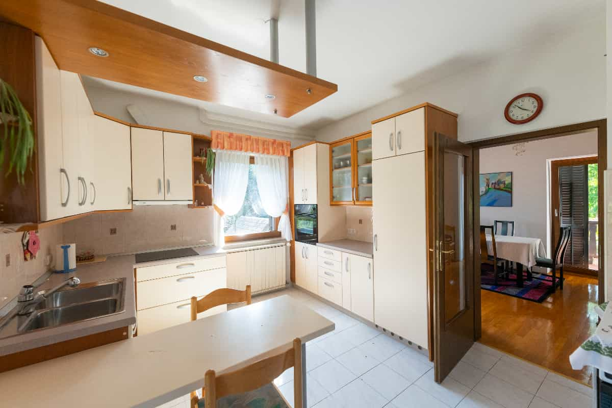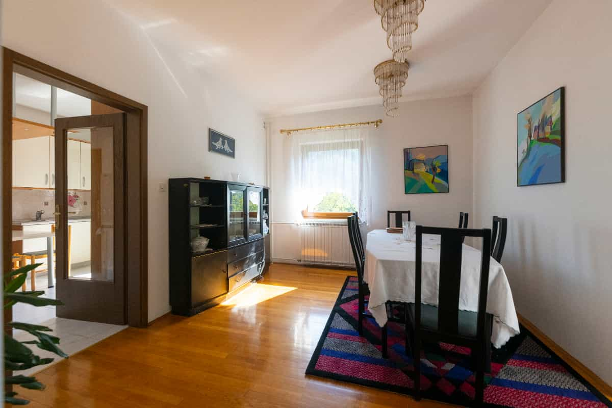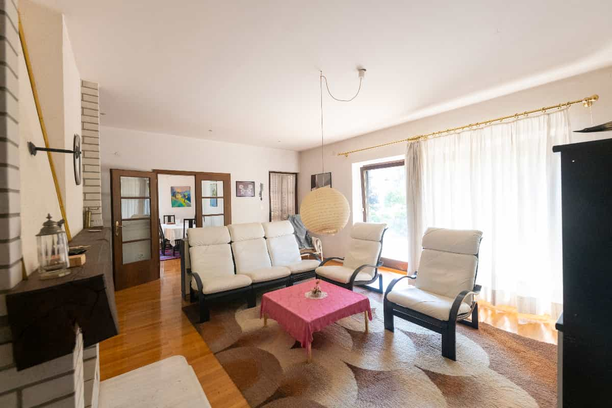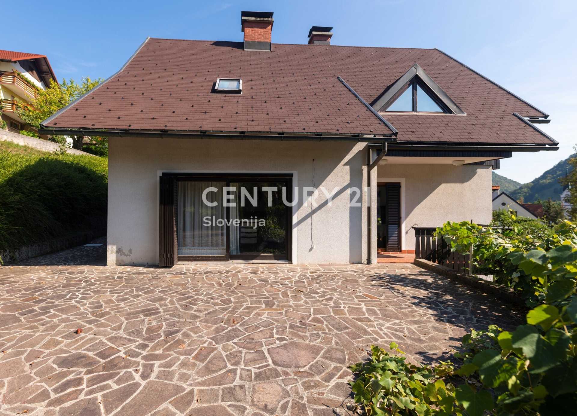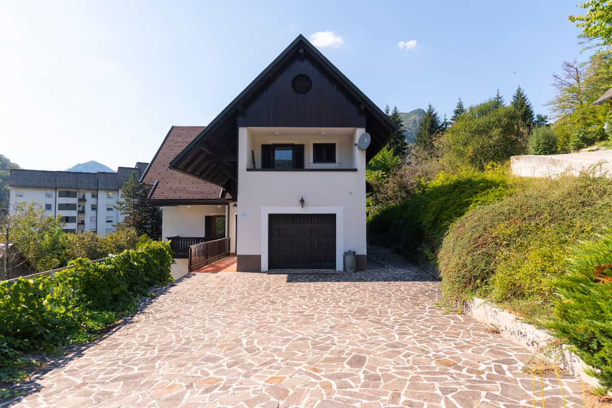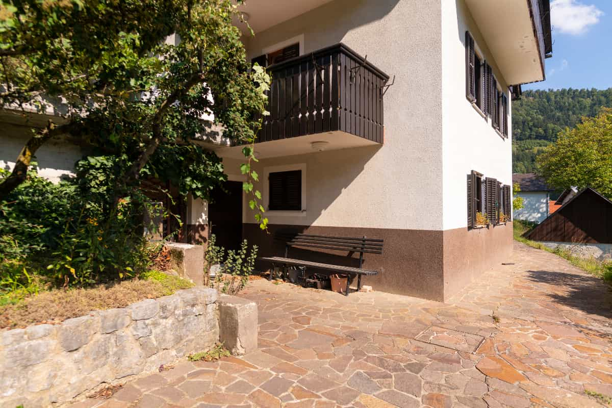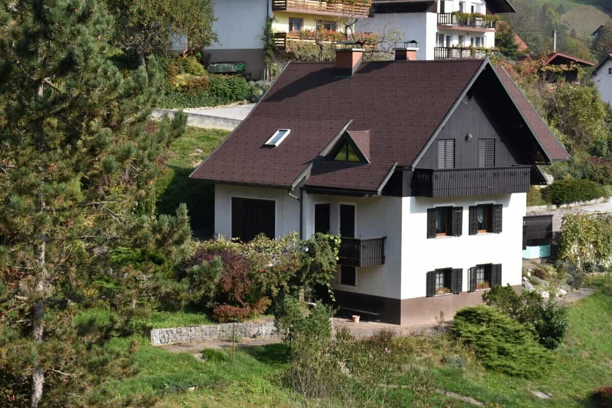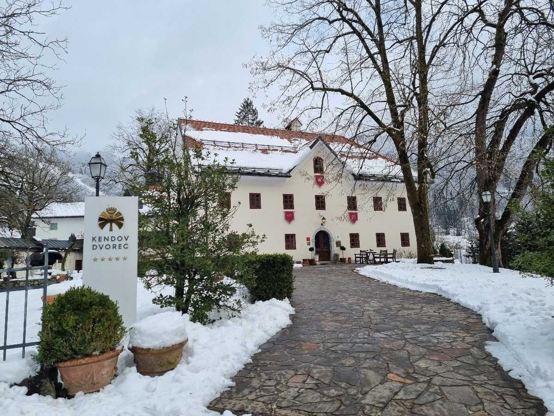House buy in Idrija Idrija
We mediate in the sale of a larger property The property includes a residential house of 326 m2 and 2 outbuildings - a granary of 60 m2 and an auxiliary building of 43 m2, as well as 43 ha of forest. The property is located in an exceptional location, on the edge of the village, with a view of the city, in the immediate neighborhood of the boutique hotel Relais&Chateaux Kendov dvorec 5* (possibility of cooperation). [hidden]/ The house stands on a plot of 1,343m2 with exceptional specimens of ornamental trees, south orientation. The size of the house is 326m2, of which 180m2 is usable area. Sold with all fixtures and artwork. The basement floor includes a cellar, a workshop (can be converted into an apartment), a shelter, a corridor, a boiler room with an exit to the outdoors. On the ground floor there is a kitchen, a dining room, a living room with a fireplace and an exit to the terrace and garden, an entrance hall, a small bathroom and a garage. On the attic floor there is a hall, 4 larger rooms (2 with exit to the balcony, one with exit to the loggia) and a large bathroom. It is possible to arrange additional rooms in the attic. The house is built to a high standard, the outer walls are 50 cm thick. The surroundings are horticulturally landscaped, the paths are paved (porphyry). T he granary is a monument of local importance, the building was built in the 18th century. The frescoes on the facade were made by the painter Frančišek Kobal in 1796 and were restored according to the instructions of the Institute for the Protection of Cultural Heritage. The roof is covered with shingles. The building consists of a basement floor, a ground floor and an attic. The possibility of converting the interior of the granary into a luxury apartment, wine cellar, social space, rooms,... a luxury holiday facility or the potential for a boutique tourism product. An outstanding example of architectural heritage, once part of a large farm estate near Kendu. Today, the main building is the 5* hotel Relais˛Chateaux Kendo manor and is located in the immediate vicinity. The possibility of connection with the activity of the hotel. A rare opportunity to buy such a gem of Slovenian architectural heritage. The farm building , formerly a stable, comprises the ground floor and attic. It is also possible to convert it into an apartment or a garage, use the attic and arrange 9 parking spaces. The buildings are not currently connected to water supply, sewerage and electricity, but all infrastructure is in the immediate vicinity. The plot measures 1,238m2 and an asphalted road leads to it. Excellent location on the edge of the village, close to the city center. The estate also has 43 ha of forest . Close to all infrastructure, kindergarten, school, bus stop, shops,... With its location on the edge of Spodnja Idrija, the property is ideal for someone who wants to live in nature and at the same time all the comforts that the city offers. The headquarters of 2 large international companies are located within a few kilometers. Idrija, a city under the protection of UNESCO, with exceptional tourist potential, is 4 km away. Distance: Ljubljana 60 km, Koper 110 km, Trieste 95 km, airport 80 km The distance from Idrija, a city protected by UNESCO, with great tourist potential, is 4 km, Ljubljana is 60 km, Koper 110 km, Trieste 90 km, and Ljubljana airport 80 km. Take advantage of a rare opportunity!
