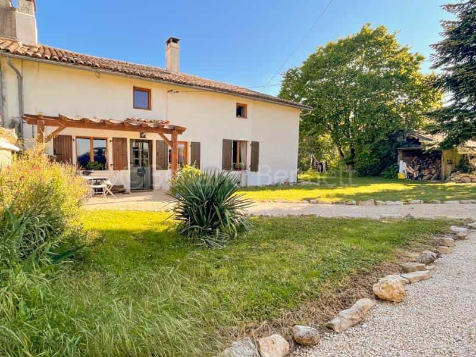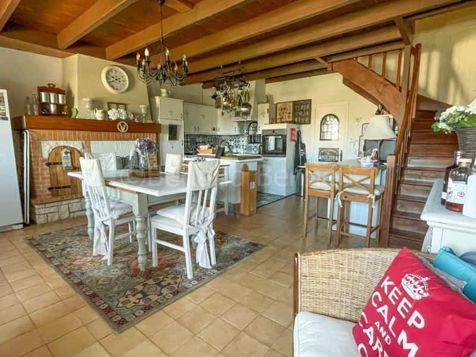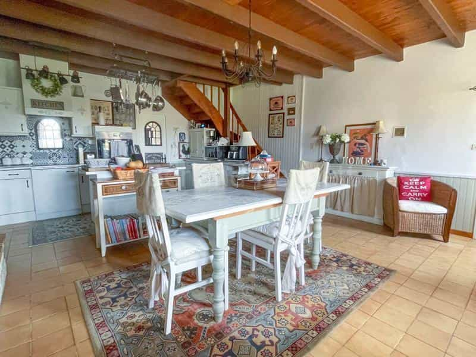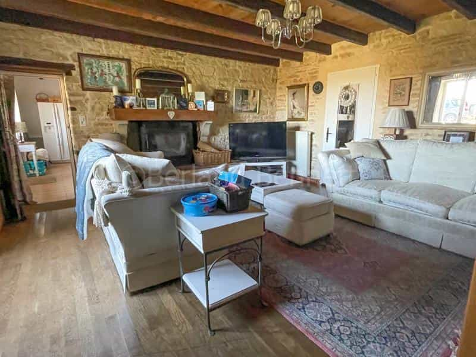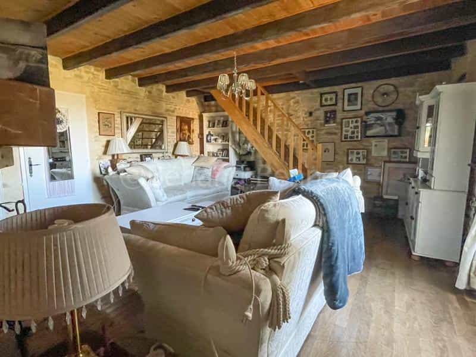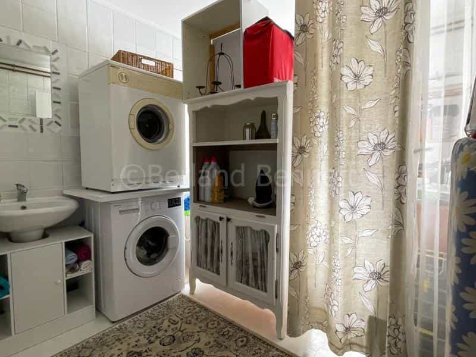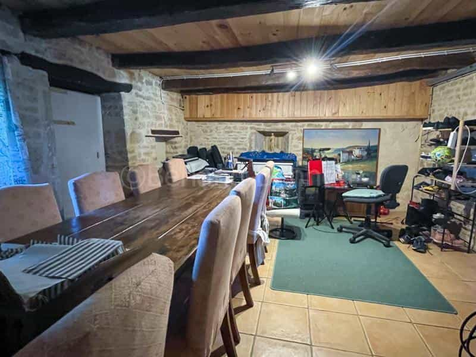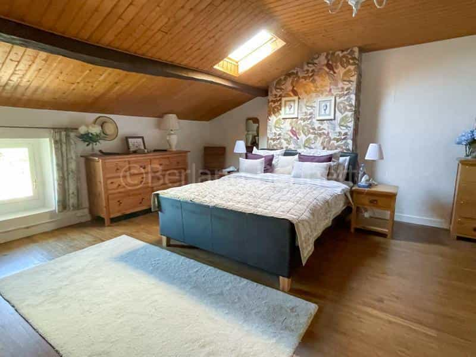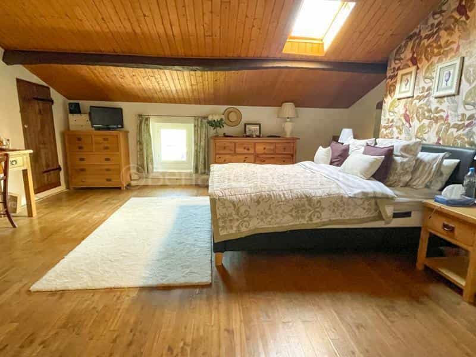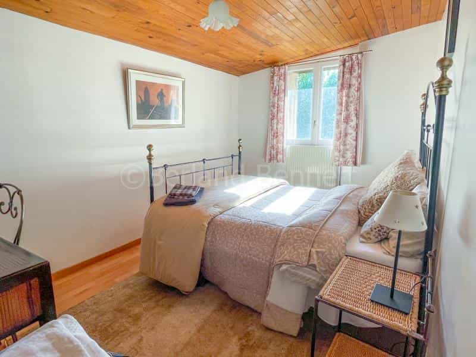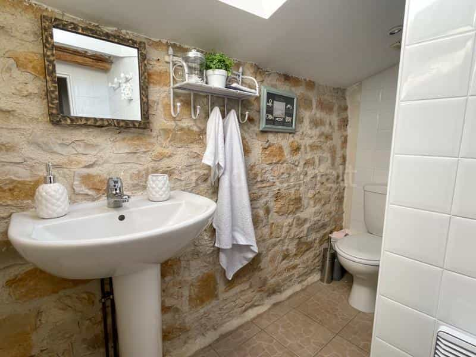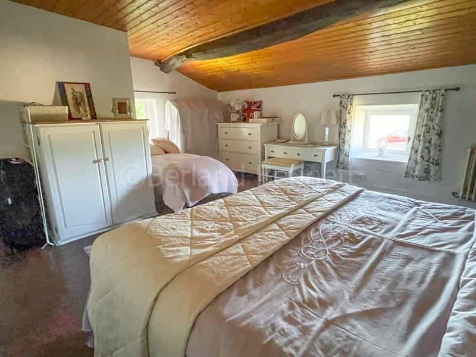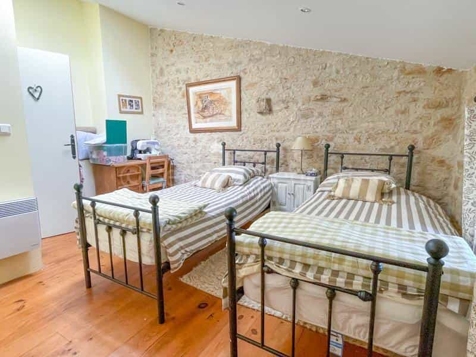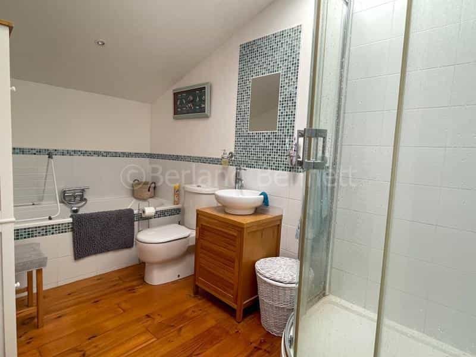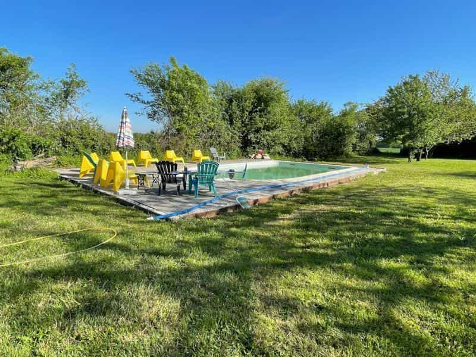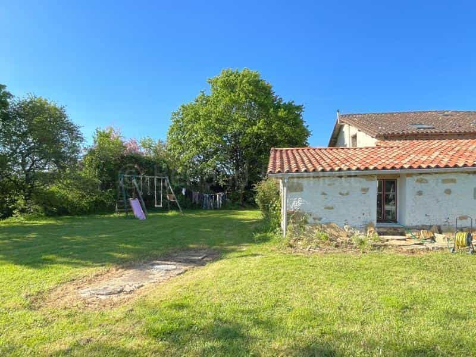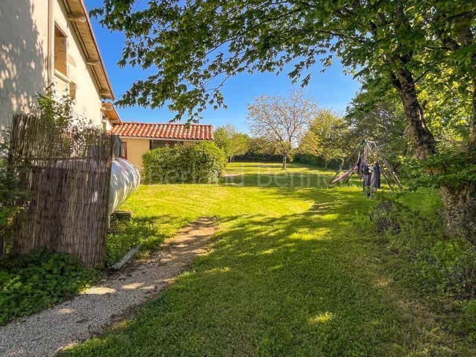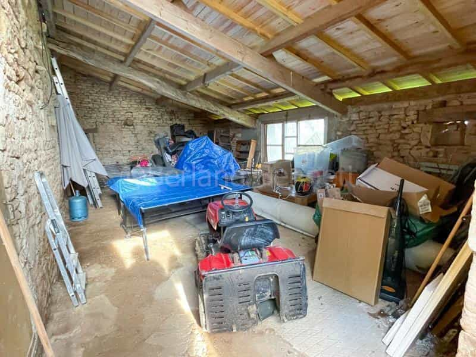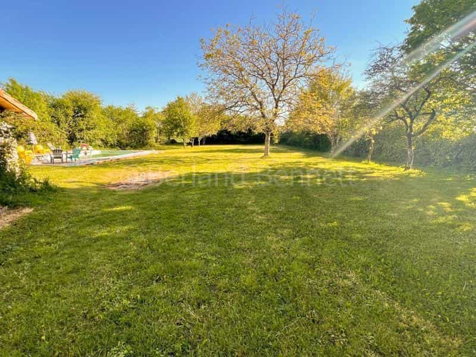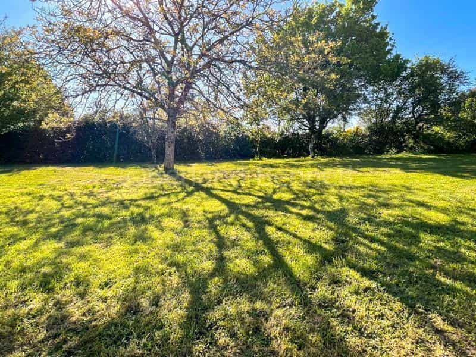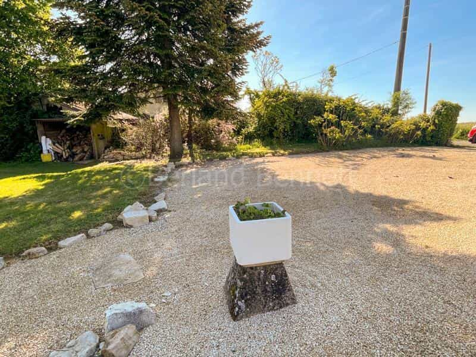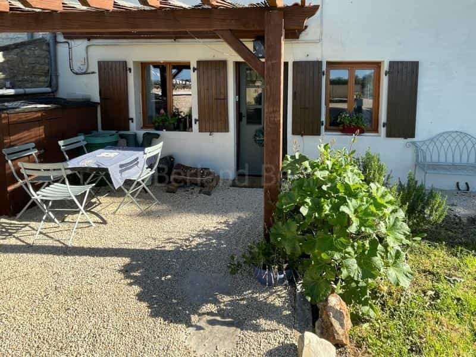House buy in Sauze-Vaussais Nouvelle-Aquitaine
Sole Agency. This appealing, immaculate character property is situated in a tranquil hamlet close to a nice village with a bar/shop and conveniently located in between the market towns of Lezay and Sauze-Vaussais, at either you will find everything needed for day to day living, schools, leisure facilities etc. This deceptively spacious house offers 195m2 of living space and benefits from gas central heating, 2 wood burners and a salt water swimming pool. Ground floor: Entrance into a fully fitted kitchen/dining room of 32m2 with a tiled floor, beamed ceiling, open brick fireplace and a wooden staircase. The summer room is 21m2, has a tiled floor, exposed walls of exposed stone, beamed ceiling and a door into the adjoining garage. Living room of 26m2, the floor is wood, central fireplace with a wood burning insert fire, feature walls of exposed stone and the 2nd wooden staircase. Utility room of 8m2 has a WC and a hand basin. 1st floor: Landing with a wooden floor, 2 bedrooms of 10m2 + 22m2, shower room with WC and a study of 7m2 with a wooden floor and a Velux window. 1st floor - 2nd part: Landing, 2 further bedrooms of 15m2 and 28m2 both have wooden floors and a lovely, tiled bathroom 7m2 with bath, shower sink + WC Outside: To the rear of the property is an outbuilding 57m2 and pool room with pool pump/equipment and a shower. Saltwater swimming pool 10 x 5m with a paved sun terrace. Fully enclosed garden to the front side + rear planted with some trees + shrubs, there is a south facing patio to the front, large graveled drive and open rural aspects to the front + rear. All set on 2290m2 of land. Ready to move into and enjoy - early viewing essential for this property. HF Ref: 168367 Property Type: Stone House Condition: Ready to move in Property Setting: Hamlet Rooms: 9 Bedrooms: 4 Interior Size: 195sq meters Land Size: 2290m2
