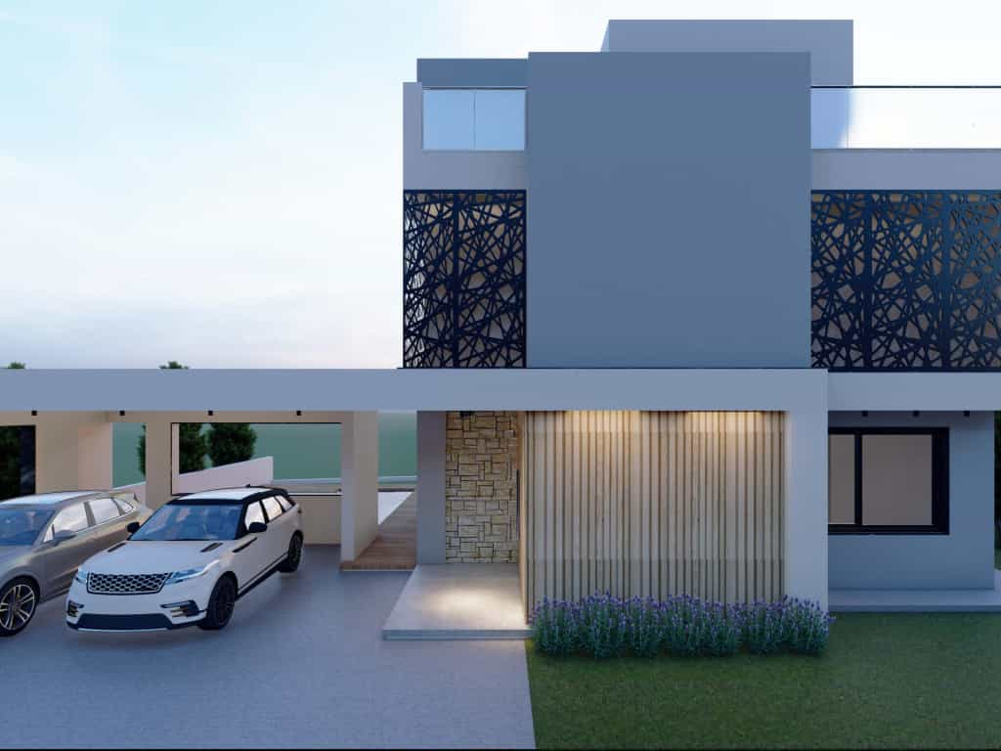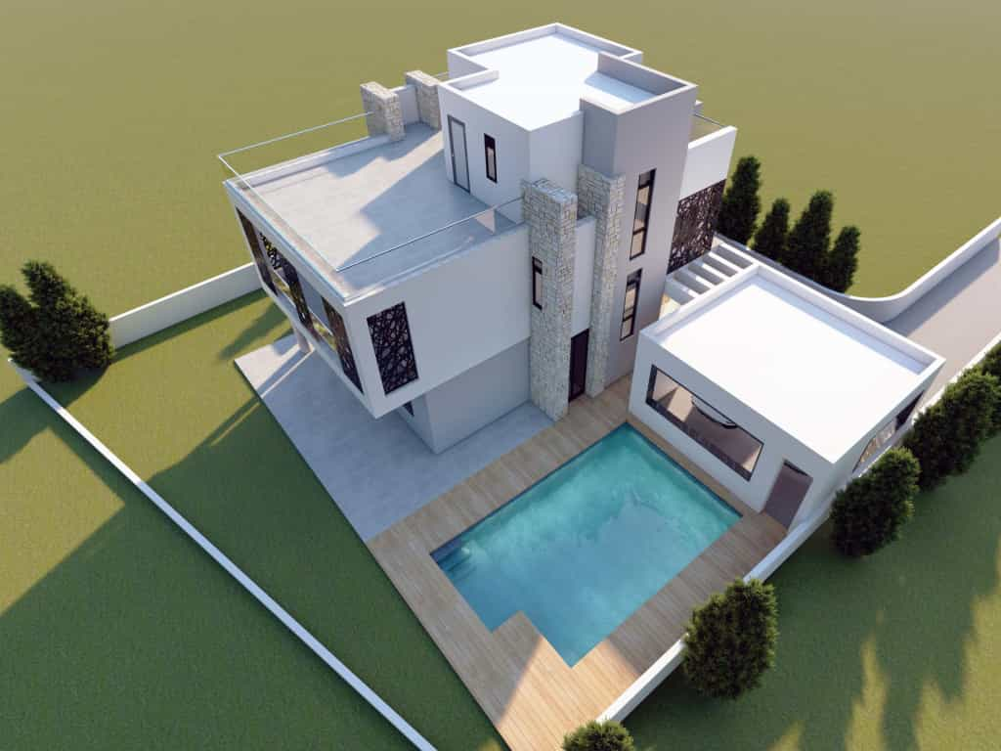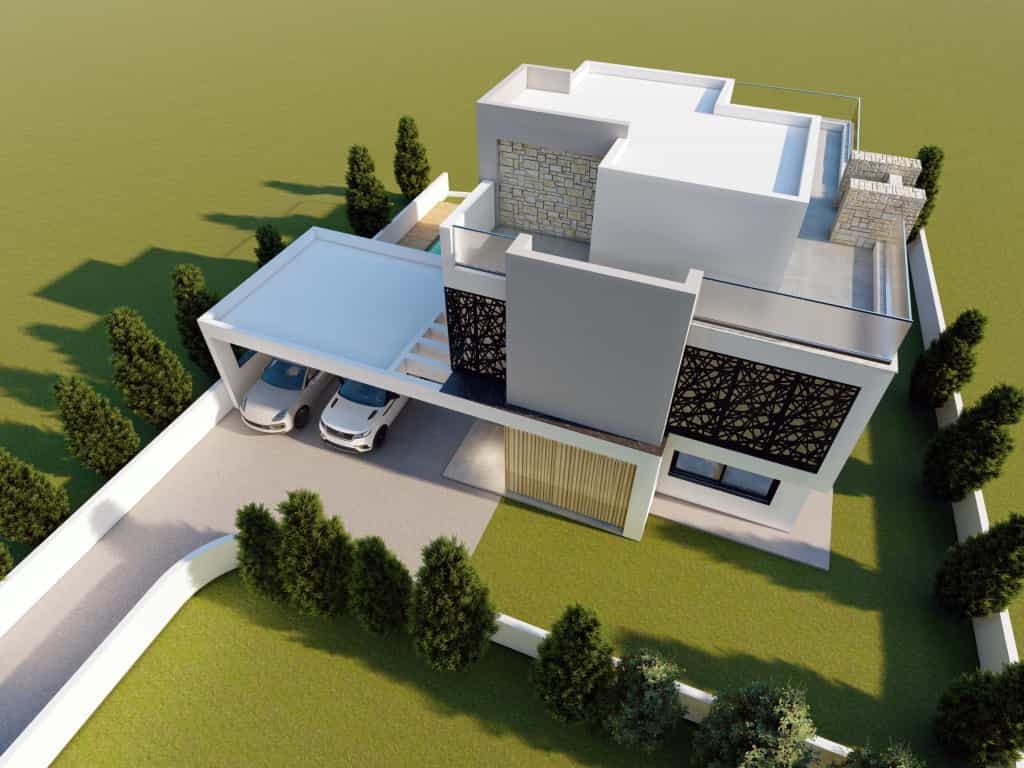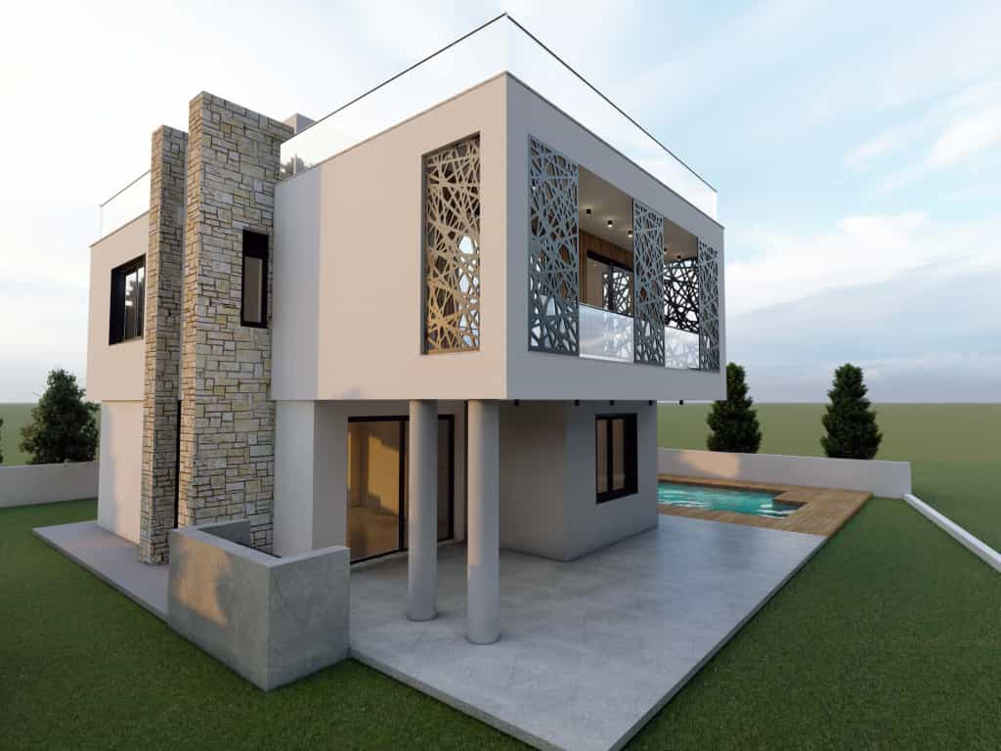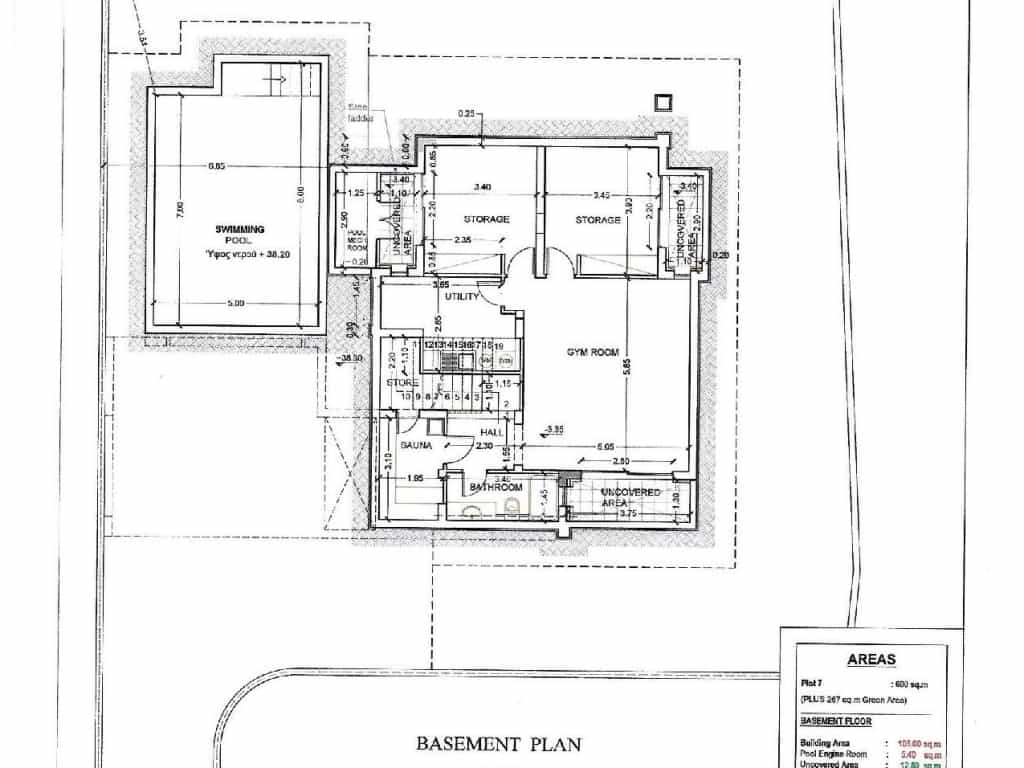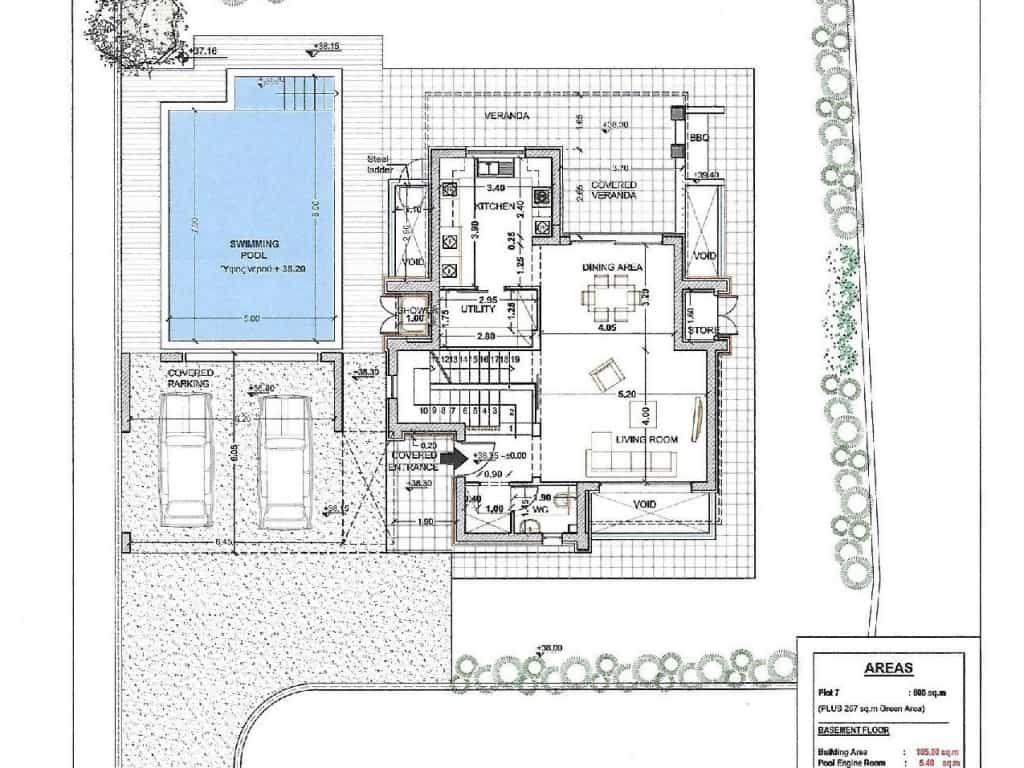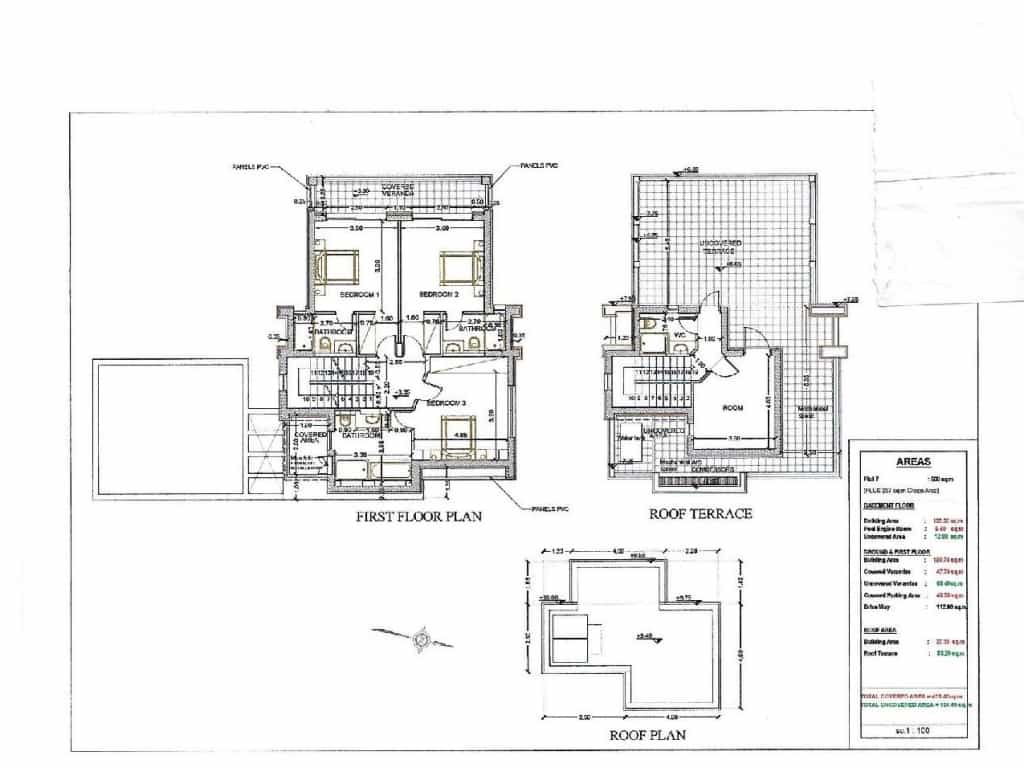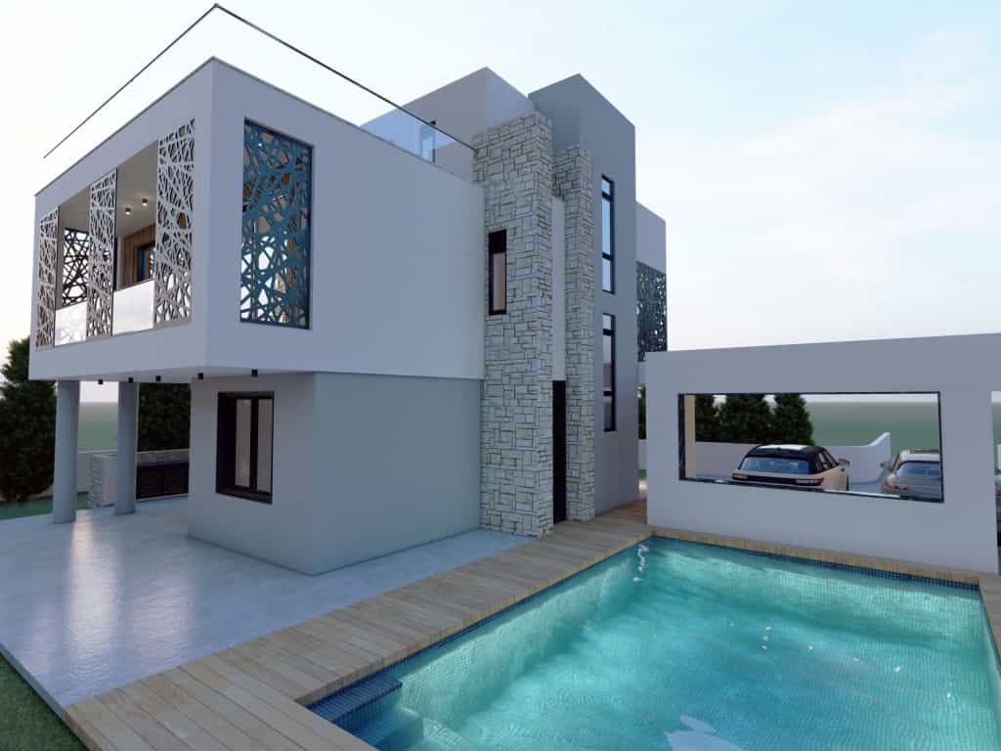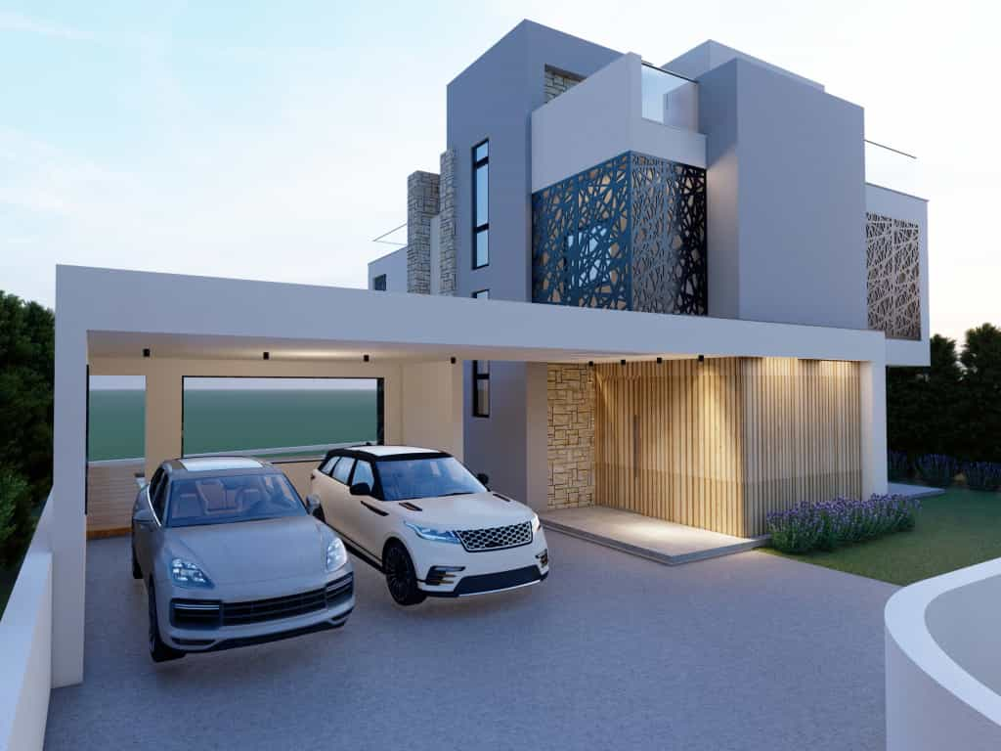House buy in Chlorakas Pafos
This luxurious bespoke villa is situated just 300 meters from the sea shore in a highly sought after area of lower Chloraka. This corner plot is extremely privileged as it is adjacent to an extensive green area towards the sea views The design of the property is based on modern appealing lines that encapsulate luxury and prestige. The villa is spread over 3 floors with the basement comprising 2 rooms, a bathroom, large gym room, sauna and utility room. The ground floor hosts all the living areas along with a spacious utility room, an entrance hall with a closet and a guest WC. Kitchen, dining area and living room enjoy partial sea views with big sliding doors opening onto a large semi-covered veranda leading to a very large pool that looks down towards the sea, an outside shower and a BBQ area. The property consists of 3 spacious en suite bedrooms located on the first floor, taking advantage of the fantastic sea views. The property also includes a beautiful modern parking area for two cars and an enormous roof terrace with a room that has tremendous unobstructed panoramic views, ideal for hosting a multitude of activities and events. The villa features luxurious,high-quality specifications and finishes such as exterior and interior natural stone cladding and wood, marble staircases, quartz kitchen counters, glass railings, and much more. 6 BEDROOM VILLA Internal area: 338.20 m2 Covered veranda: 47.70 m2 Uncovered verandas: 164.40 m2 Delivery 12 months after signing contract. Base Information Bed: 6 Bath: 6 Living Areas: 1 Building Information Number of Floors: 3 Land Information Covered Area: 385.9 m2 Plot Size: 600 m2 General Amenities Spacious Brick Walled Tiled Floors Fitted Wardrobes Fly Screens Double Glazing Un-furnished Storage Room Laundry Room Veranda Balcony Basement Sauna / Hot Tub Gym En-Suite Position / Location Sea Views Near Amenities Energy Savings Amenities Underfloor Heating Provision for C/H Provision for A/C Solar Panels Exterior Amenities Fenced Pressurized Water BBQ Area Carport Private Swimming Pool
