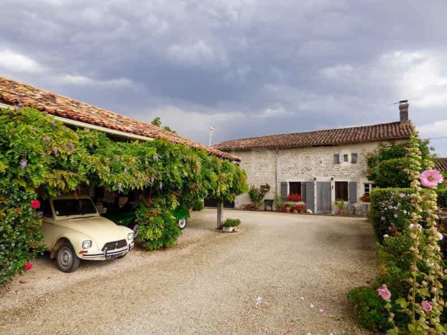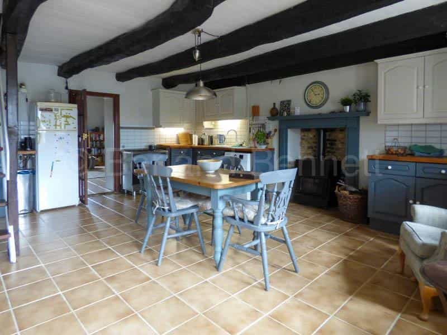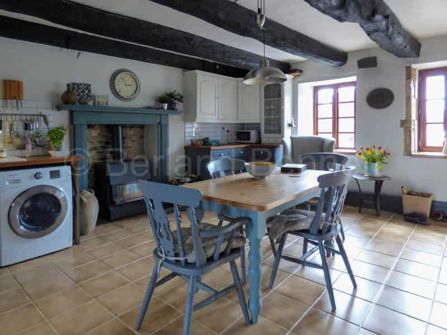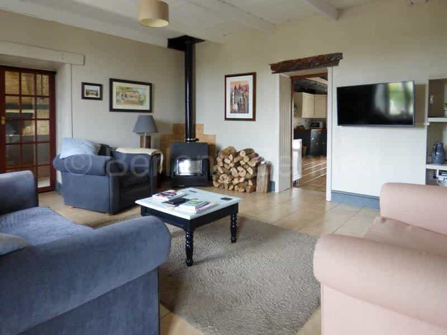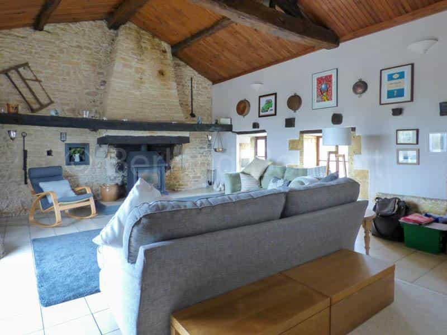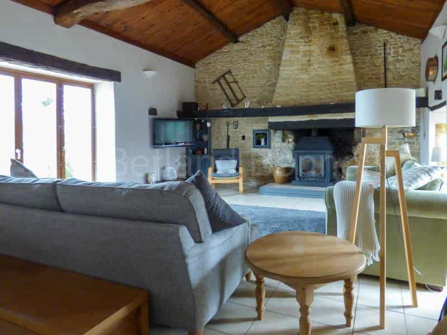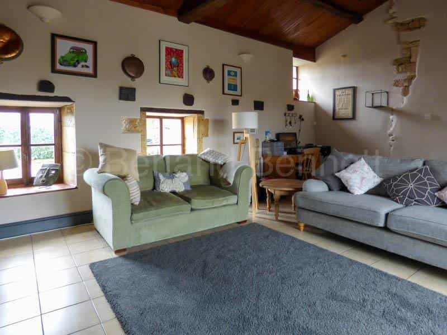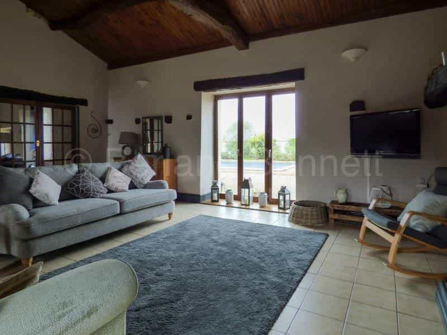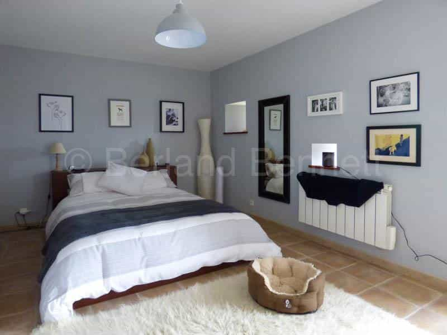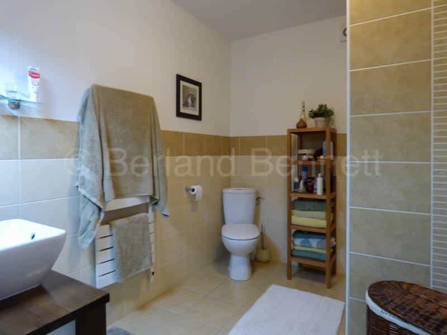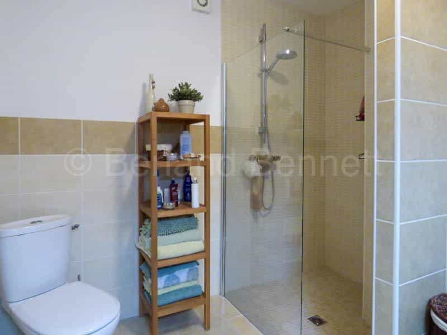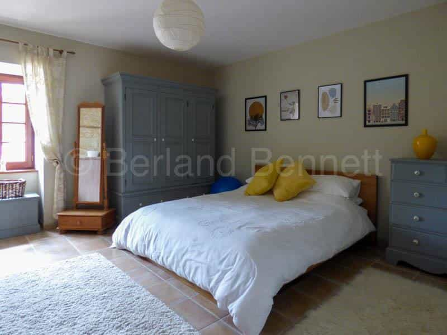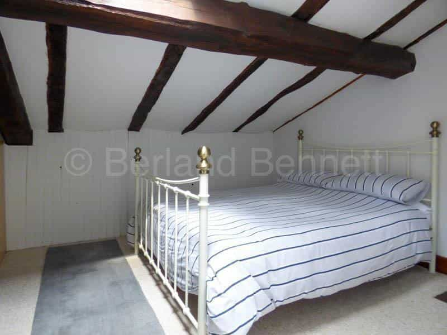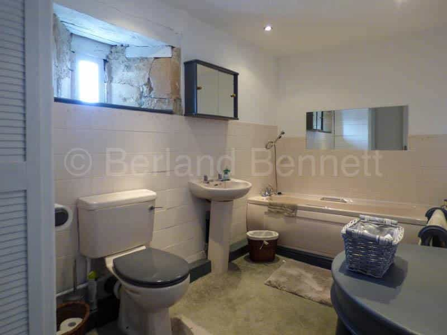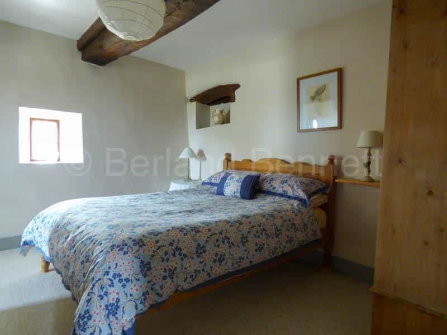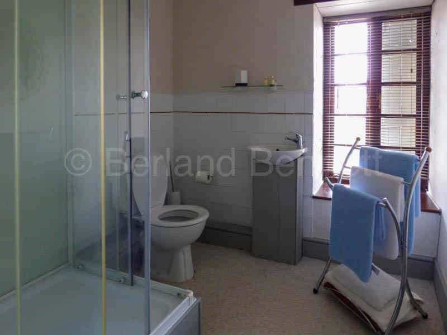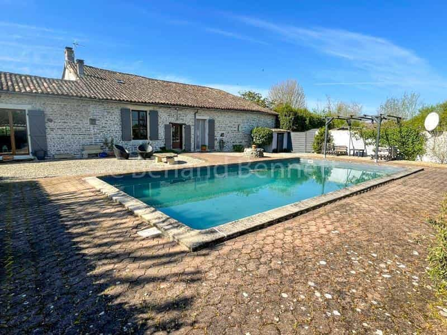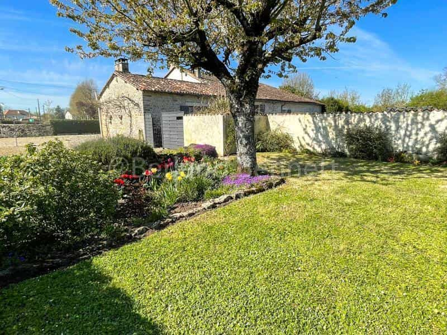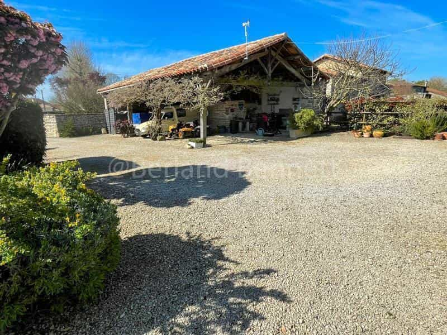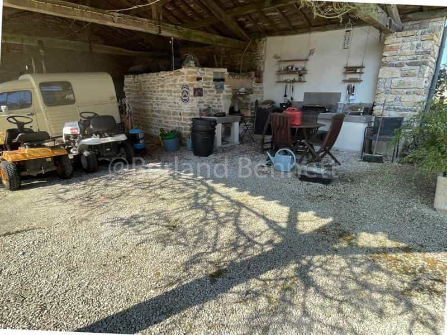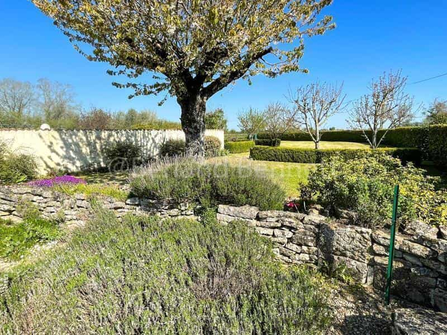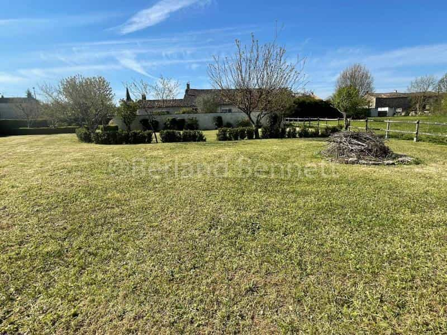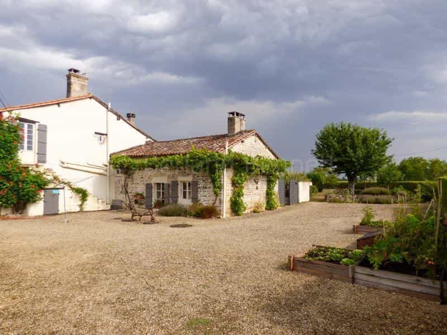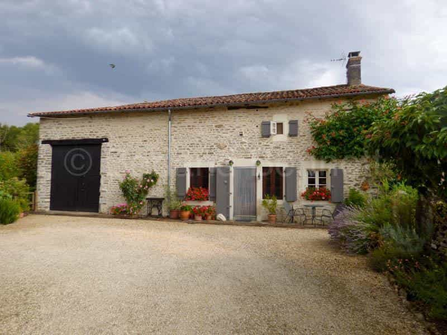House buy in Sauzé-Vaussais Nouvelle-Aquitaine
This gorgeous, detached property is situated in a village just 5 mins from the market town of Sauze Vaussais. Well presented with many original traditional features, it oozes character throughout and offers 176m2 of living space. Ground floor: Entrance into a large, fitted kitchen/diner of 29m2 with a fireplace, wood burner, beamed ceiling and a tiled floor. Lounge of 22m2 has a wood burner and French doors opening to the pool area. There is a fabulous living room 37m2 with a full height ceiling, exposed beams, truss, lovely feature fireplace with wood burner, 1 wall of exposed stone, double aspect windows and French doors open to the rear garden and pool. A hallway leads to 2 bedrooms of 19.50 + 17m2 both have tiled floors and 1 has doors opening to the garden and a fitted wardrobe. A tiled 6m2 shower room with Italian style shower, sink, WC and towel rail. 1st floor: landing, family bathroom with WC, the 3rd bedroom is 10.50m2 has a carpet floor and en-suite shower room with WC. There is a 4thbedroom 14.50m2 also carpeted, with a slopping beamed ceiling. Attached 45m2 stone barn with a concrete floor and a mezzanine that's perfect for storage. To the front is a 60m2 covered area used for parking it has a BBQ and an old bread oven and large graveled drive. To the rear is a 10 x 5m swimming pool (chlorine) paved and gravel surrounding and a super garden. All set on 2149m2 of enclosed land. Early viewing essential for this lovely property exclusive to Berland Bennett! Professional video available! Information about risks to which this property is exposed is available on the Georisques website : www.georisques.gouv.fr HF Ref: 165593 Property Type: Stone House Condition: Ready to move in Property Setting: Village Rooms: 7 Bedrooms: 4 Interior Size: 176m2 Land Size: 2149m2
