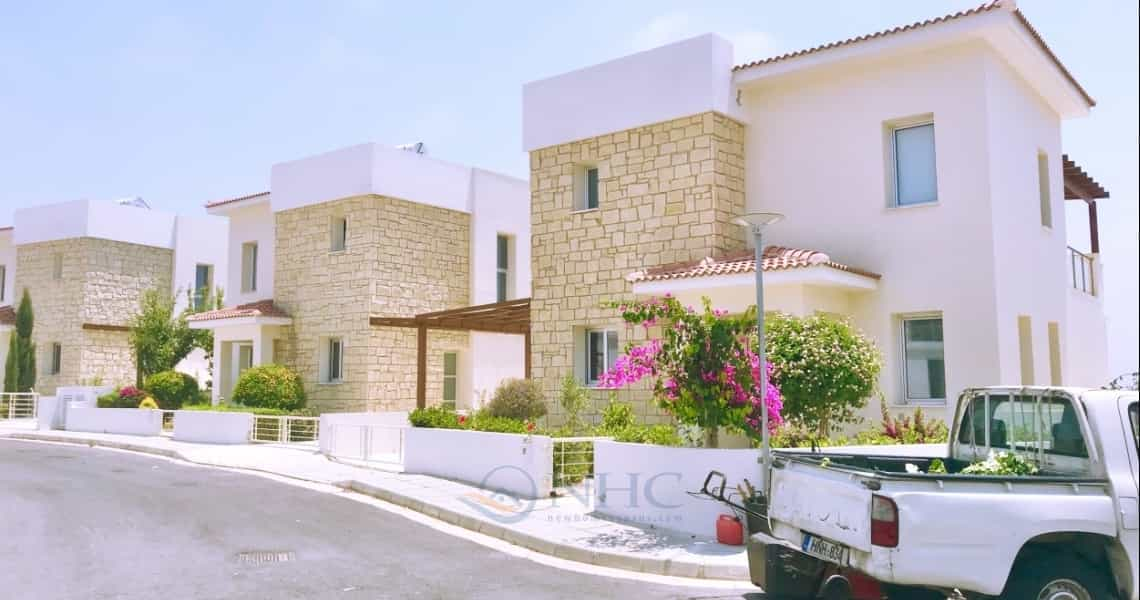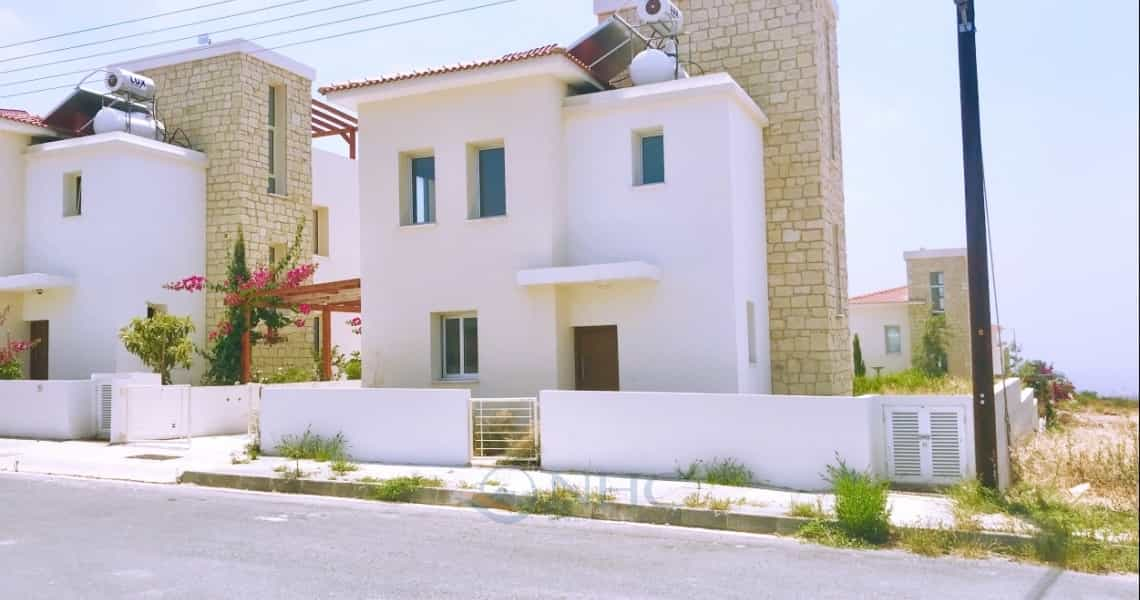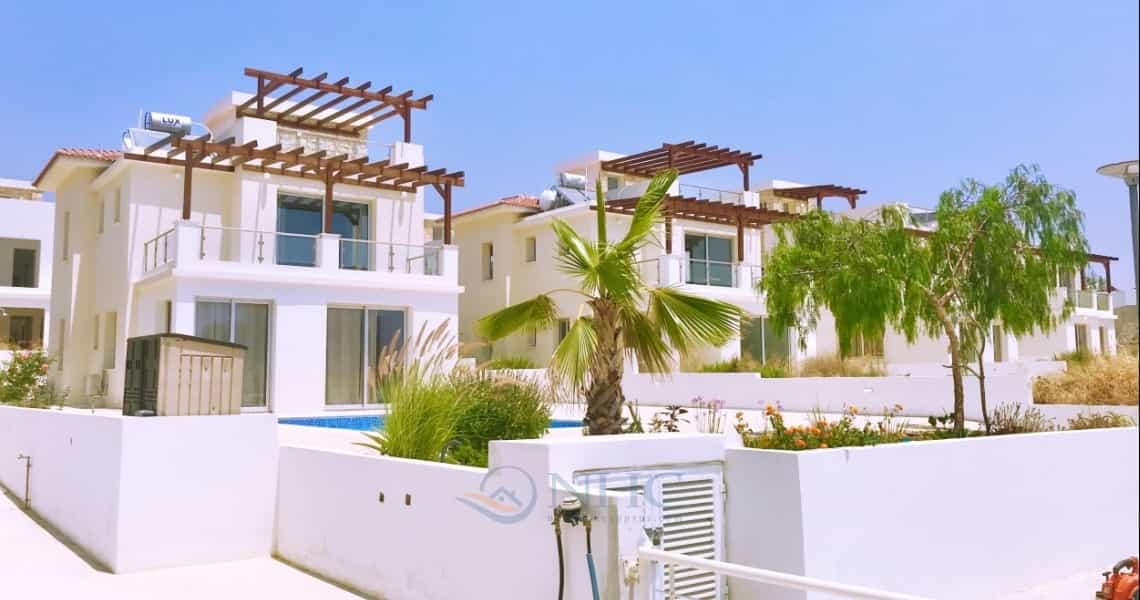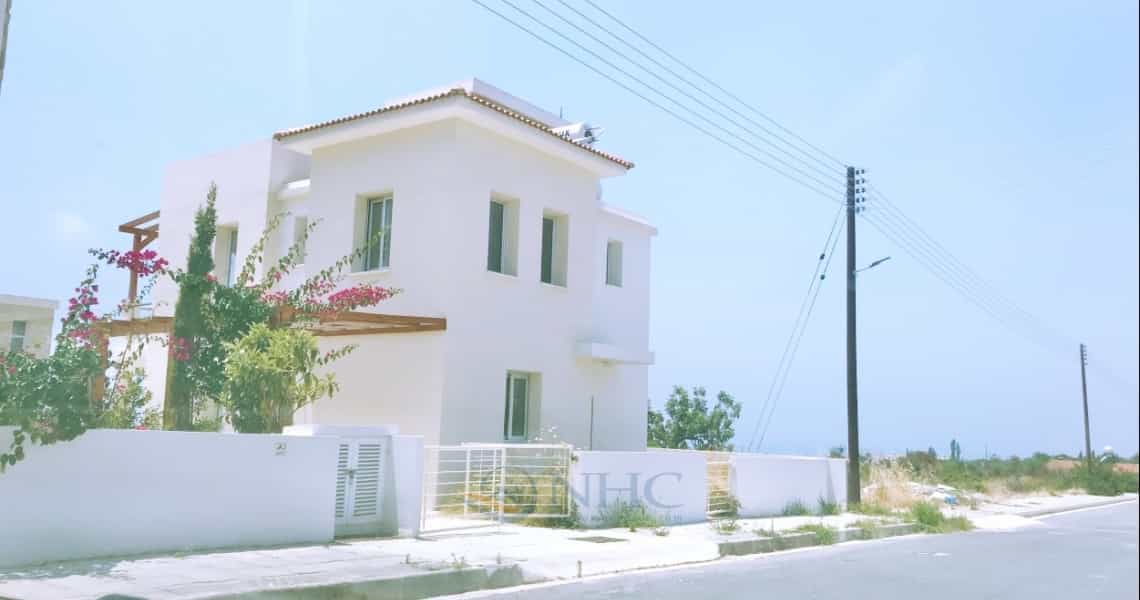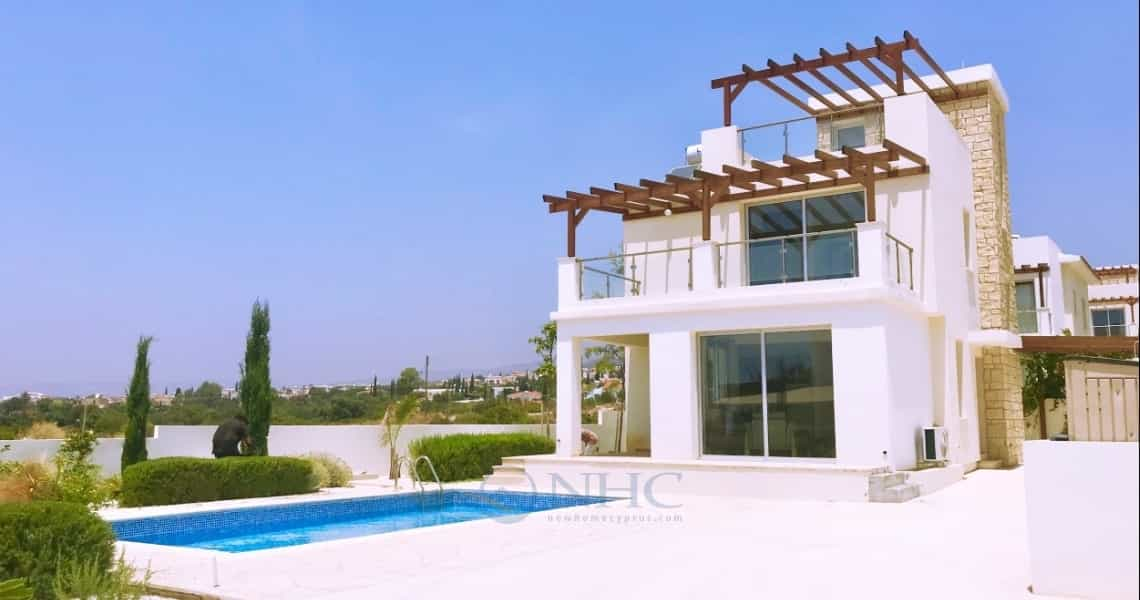House buy in Tala Pafos
3 Bedroom 3 Bathroom Sea View Villa in Tala with TITLE DEEDS This fabulous family residence is located in a beautiful place of the Tala village (Paphos suburb). On one side, the villa is located far from the city noise and dust. On the other hand, it is within walking distance of all commercial and municipal services and educational institutions, including international and sports. World famous golf courses are just within short drive from the house, as the Paphos promenade with its tourist attractions and promenade. Paphos International Airport and a number of other significant cultural and entertainment institutions. All in all, makes this property very attractive. The task of architects was to design a few homes in a single style and make it so that the windows of all villas in the complex have opened views of the surrounding fields and the sea. At the same time, the designers wanted the residents of the houses be able to feel privacy. So it was decided not to make a lot of large panoramic windows that would of expose their private life, therefore there are a few large partial patio-doors provide amazing views plus the additional exits into the green yard with the pool and entries on to the covered verandas of the upper floors. The rest of the windows has medume sizes. Villa has an exclusively modern aesthetic design, and elements with stone masonry giving the house characteristic features of the traditional nature. The house is built in accordance with high European requirements for the quality of building technologies, finishing works and materials (such: dense foundation, walls with thermal insulation, double glazed windows, high-quality bathrooms and its plumbing, accessories and mixers). In general, the traditional design of this house is perfectly complemented by elements inherent in modern style. This style will like all those who love simplicity and asceticism in a harmonious combination with history, traditional culture, with the convenience and practicality of a classic concise style. But such a modern design is focused not only on a visual esthetic effect of the residential properties, but also seeks to establish emotional and "tactile" communication with the user through the sense of touch. Expressive "tactility" performs the role of an additional anti-stress ingredient of the house space: so, the surrounding world is pleasant not only by its look, but also by the touch. Therefore, architects paid special attention to natural materials for a final finishing. So, among all the materials they used - there a "tactile" favorites have been appeared. The main ones are the wood and natural stone. These warm traditional materials with their most natural look: color, shade, pattern are enchanting with its natural "imperfections" infinitely. The internal open plan with joined living room, kitchen and dining area with access to the veranda. High ceilings, windows and patio doors provide all rooms with natural light and good air circulation. The kitchen is furnished in an Italian style with granite countertops and many cupboards for storing kitchen utensils. The second floor has 3 very spacious bedrooms with fitted wardrobes and fully tiled bathrooms. There is a seating area on the roof of the villa with views. There is parking on the territory of the villa. In front of the villa there is an equipped private swimming pool. The house in the new residentional comlex in Tala is exhibited for sale and has all the necessary title deeds in order to the transfer the ownership to another owner upon purchasing. This villa is ideal for both permanent residence with the family and for vacations or can be used for investment purposes (for example, for renting out a home). Feel free to contact us directly (telephone Mr. Douglas) for other state-of-the-art villa characteristics, which are included in the individual specifications attached to the house plans and which are telling us much more about its undoubted advantages. TITLE DEEDS AVAILABLE . General Info * Bedrooms: 3 * Bathrooms: 3 * Swimming Pool: Private * View: Sea * Garden: Private * Parking: Private on Site * Distance to Sea: 3-5km * Distance to Airport: 11-20km * Disabled Access: No * Communal Fee/Annum: 0 Interior * En suite Bathroom * AC * Provision for AC * Double Glazing * Dining Area * Fitted Bathroom * Fitted Wardrobes * Storage Room * Provision for Internet,Wi-fi * Ceramic Tiles * Furniture negotiable * Provision for Central Heating * To Be Agreed * Quality Finishes Structure * Reinforced concrete * Tile Floor * Mains Water System * 2 Storey * Newly Built * Detached * Freehold * Stone feature finishings * Pressurised Water System * Solar Water heater * Roof Garden * Mains Drinking Water tap * High Specifications External * Pergola * Private Parking * Swimming Pool * Automatic Irrigation system * Private Garden * Covered Veranda * Gated Residence Amenities * Bus Routes * International School of Paphos * Market * Restaurants * Shopping * Village lifestyle * Russian school of Paphos * International Airport * Stage One Theatre * Local Amenities Lifestyle * Near Golf Course * Country walks * Pet friendly * Village festivals * Fishing Dam Area * Agios Neophetous Monastery * Sea Views * World class restaurants * Village square * Expansive views * Mountain Views * Near Town Purchase * TITLE DEEDS * Loan/Mortgage Available * Zero Communal Fees * NO VAT * ZERO TRANSFER FEES
