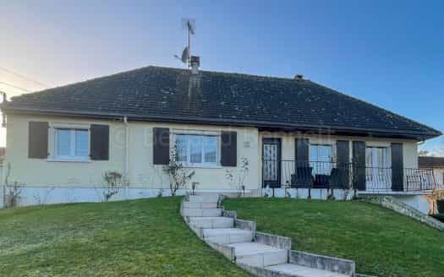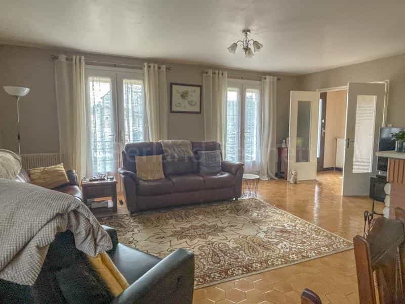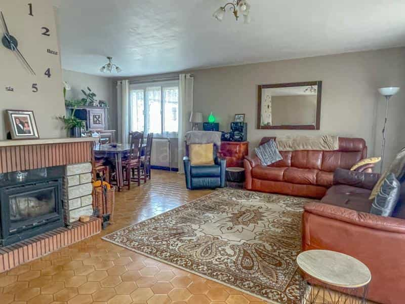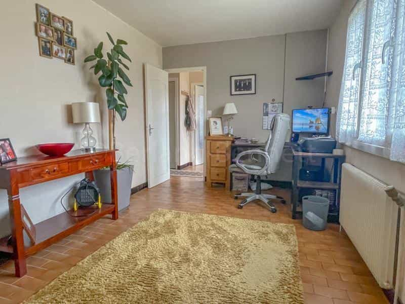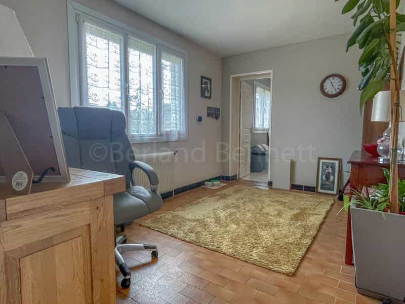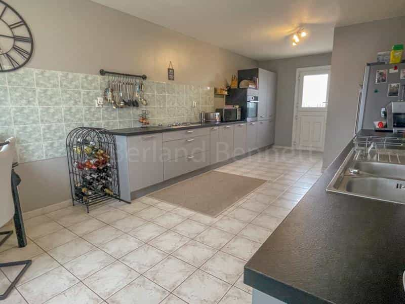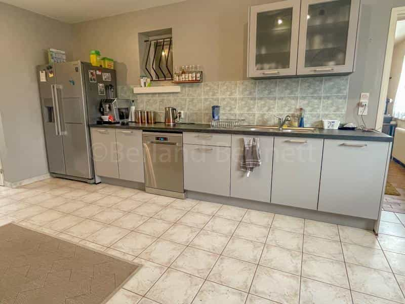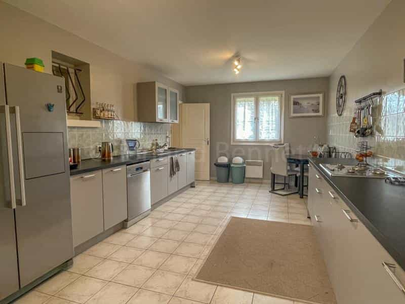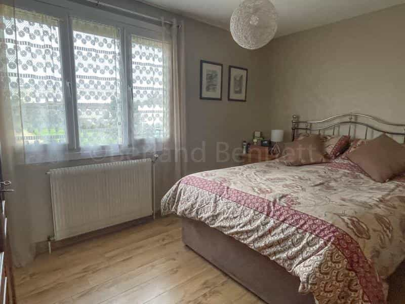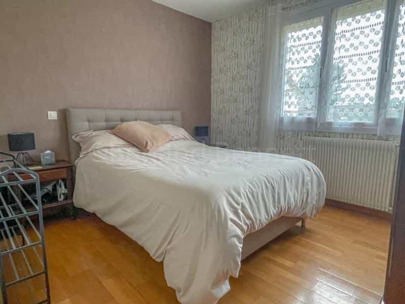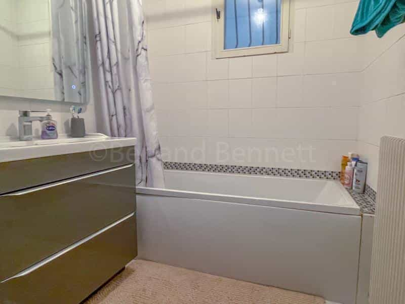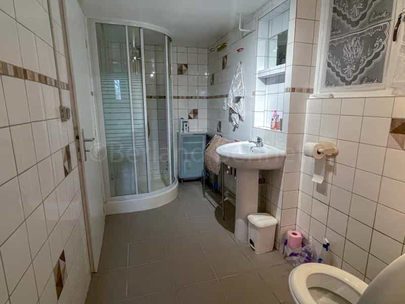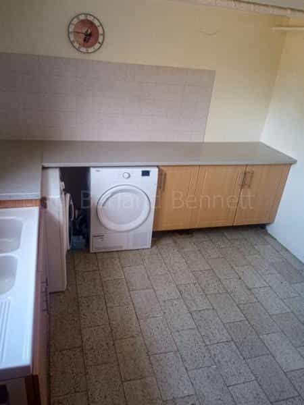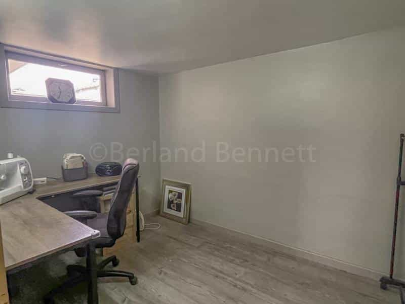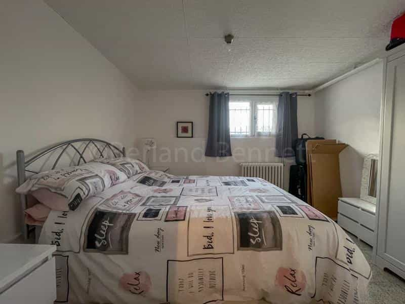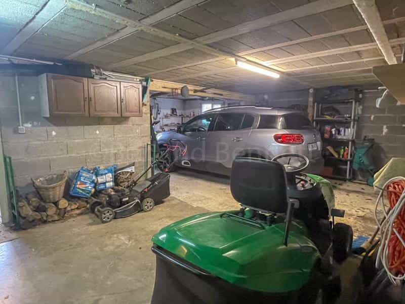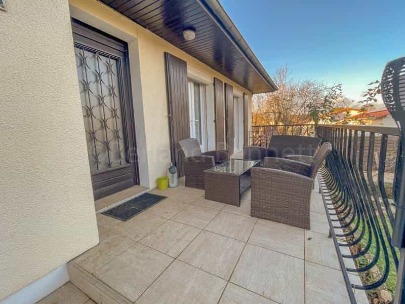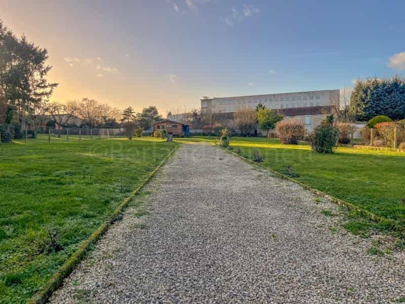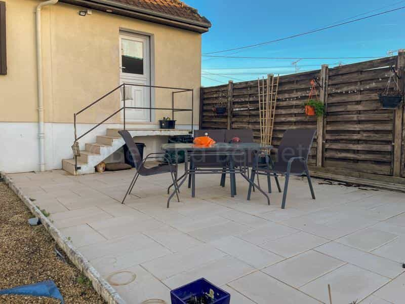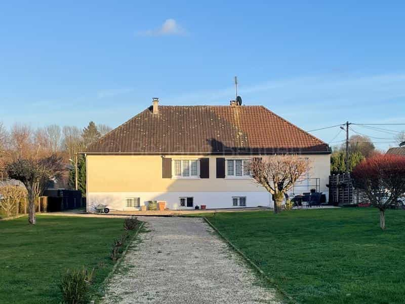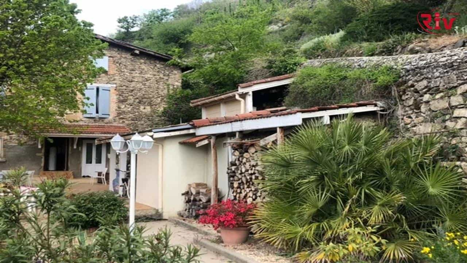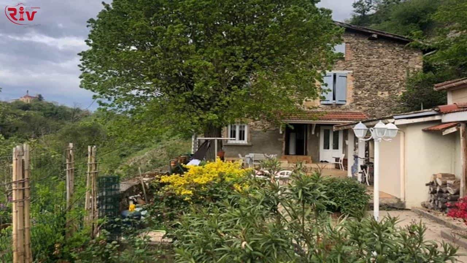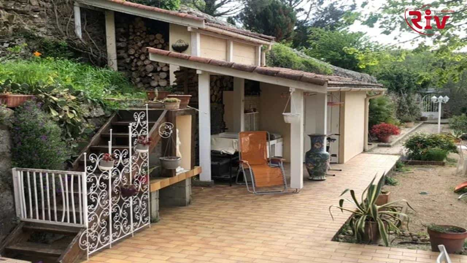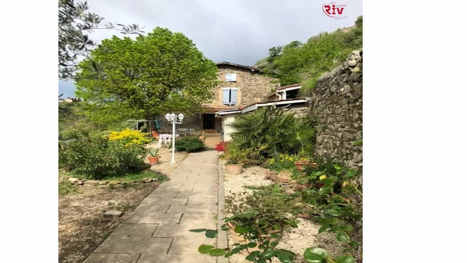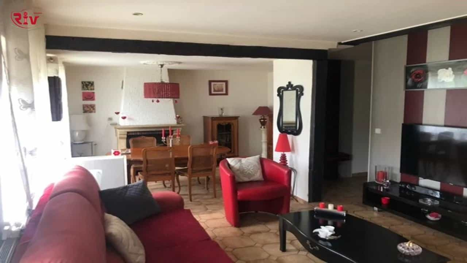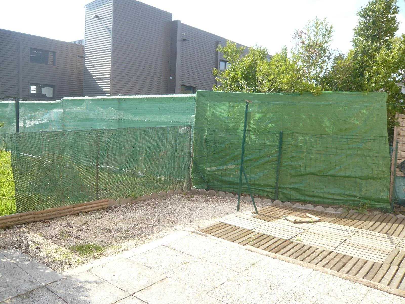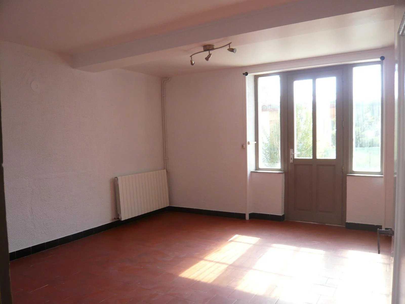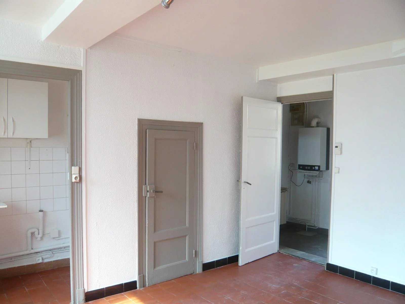House buy in Vienne Auvergne-Rhone-Alpes
Conveniently located within walking distance to the centre of the market town of Civray and a range of shops, bar/restaurants, range of schools, a pool complex and access to the Charente river. This well-presented property is ready to move into, offers 120m2 of living space over 2 levels and benefits from a new kitchen, oil fired central heating, PVC double glazing, mains drainage and high-speed fibre internet. Raised level: Entrance Hall with fitted cupboards, double opening through to the large L shaped living room of 36m2 which has a tiled floor, a fireplace with wood burning insert fire and double aspect windows + doors flood the room with natural light and the doors open onto the front balcony. The spacious modern well equipped kitchen of 29m2 has recently been installed, the floor is tiled and there is a stable door opening to the rear garden. Office of 12m2, tiled bathroom, separate WC with handbasin and 2 bedrooms of 9.3 + 12m2 both have wooden floors and 1 has a built-in cupboard. Ground floor: Utility room 10m2 has fitted cupboards and a sink. 1 bedroom of 11m2 with a tiled floor, shower room with WC, a room of 8m2, boiler room and a 41m2 garage. Outside there is a driveway, parking for several vehicles, gardens to the front, patio and large lawned garden to the rear with a wooden shed. All fully enclosed and set on 18692 of land. This property is perfect for those looking to be close to all amenities and for those that enjoy the countryside this is just a 5 minute walk. Early viewing recommended! HF Ref: 119050 Property Type: Villa Condition: Ready to move in Property Setting: Edge Of Town Rooms: 9 Bedrooms: 3 Interior Size: 120m2 Land Size: 18692m2
You might be interested:
Corps de ferme atypique, plein de charme avec sa façade en pierres apparentes, situé au coeur d'un coteau sur les hauteurs de VIENNE, édifié sur une parcelle de 5375 m². Cette maison vous offre une v
En exclusivité pour vous, votre agence RIV vous présente une maison de 127 m², située Vienne dans un quartier très paisible, proche hôpital. Au rez de chaussée, vous trouverez une pièce de vie d'en
Maison de village de type 3 d'environ 60 m² habitables. Le logement comprend un hall d'entrée, une pièce de vie, une cuisine, une toilette, une salle d'eau. A l'étage un dégagement servant 2 chambres.
