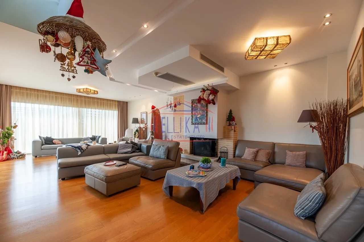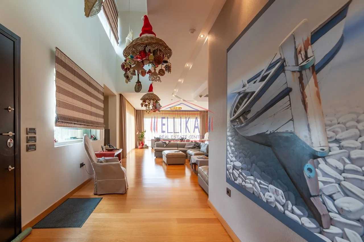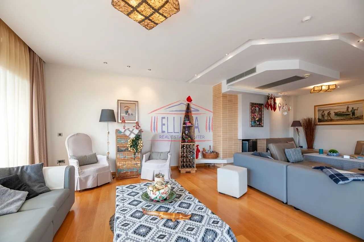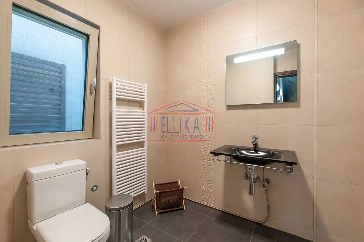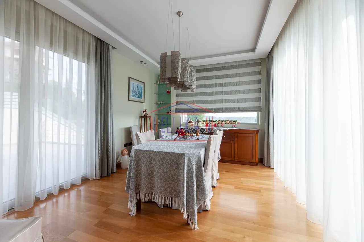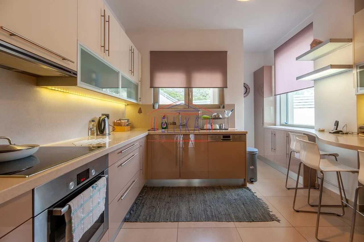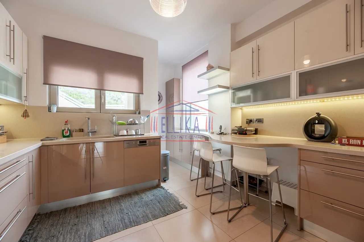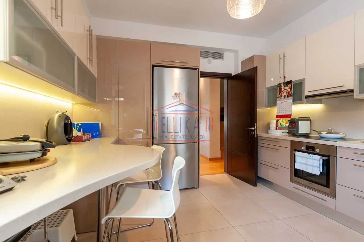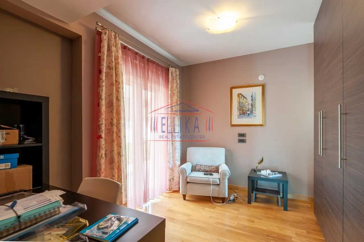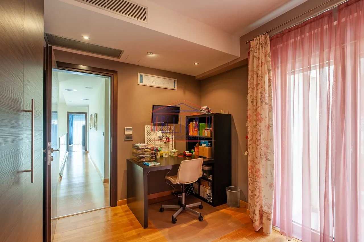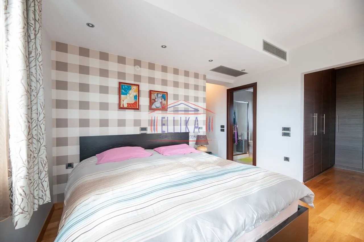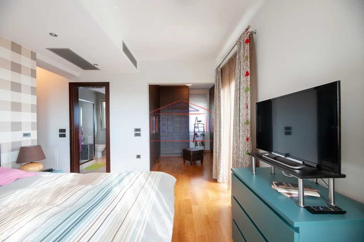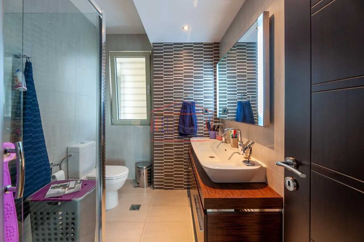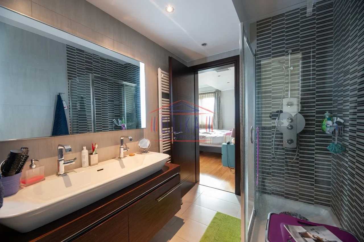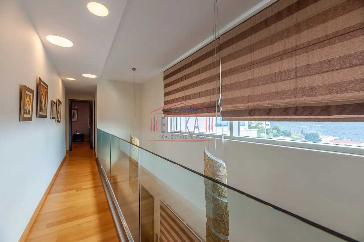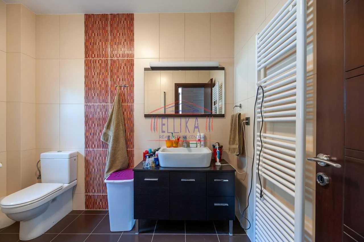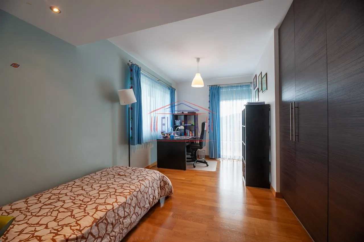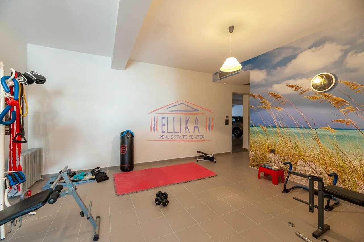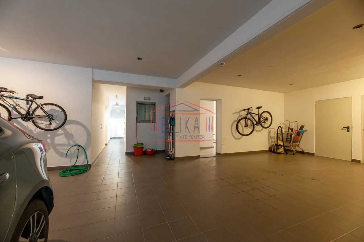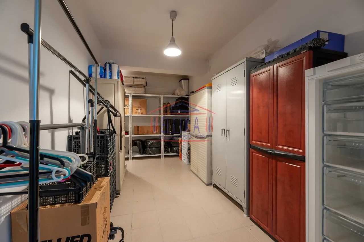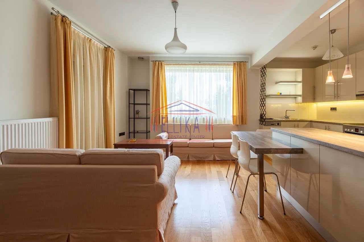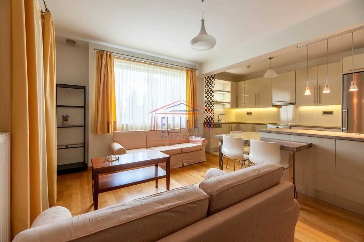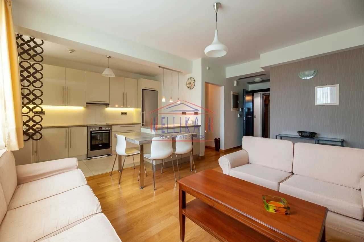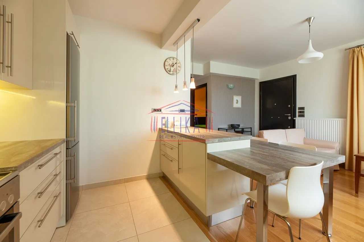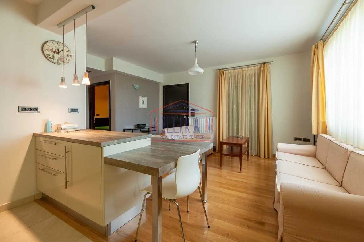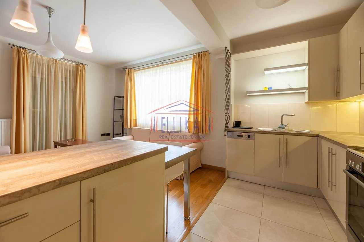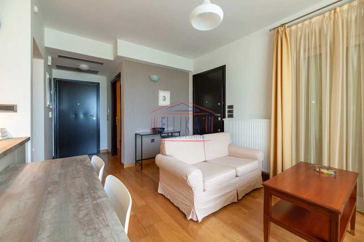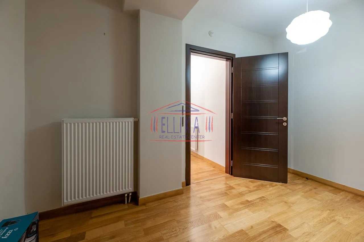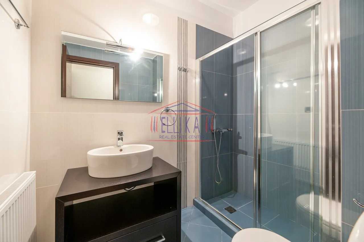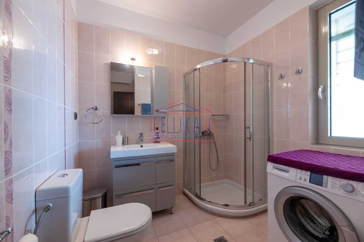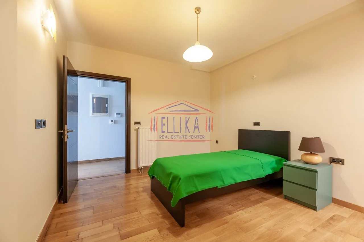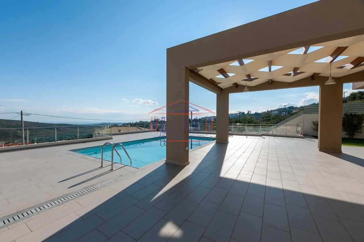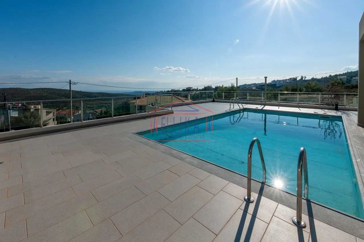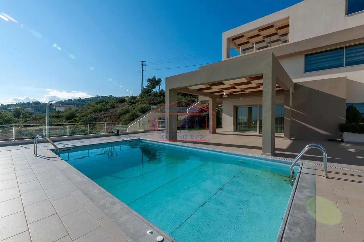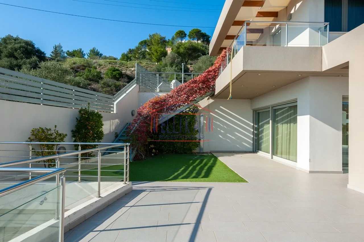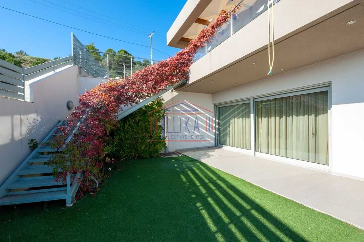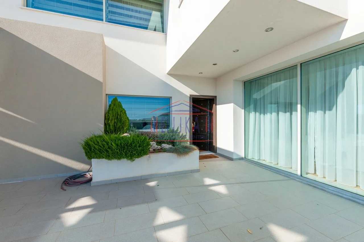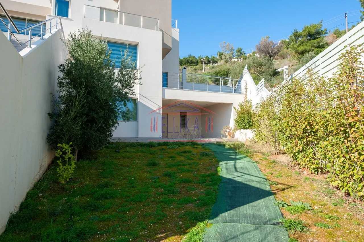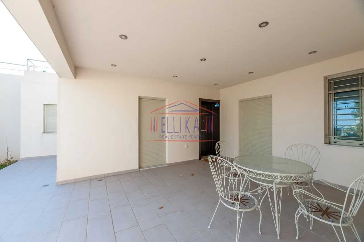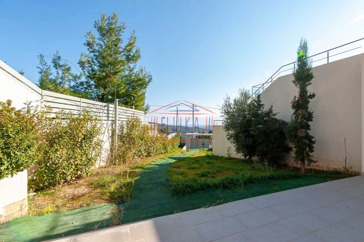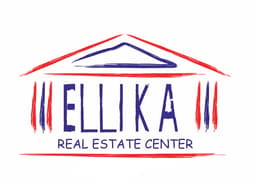House buy in Palaios Mylos Attiki
DRAFI: House of modern aesthetics, with a total area of 380 sq.m. with unrestricted view, built on a sloping plot of 1.350 sq.m.. The property is developed on 4 levels (basement, ground floor, 1st floor, 2nd floor), built in 2014, in excellent condition. From the ground floor develops the main house of 295 sq.m. which consists of a reception area of 80 sq.m., dining room, separate kitchen and WC for the guests. Going up to the 1st floor we find the 3 bedrooms, dressing room, laundry room, linen case and 2 bathrooms. On the 2nd floor there is space for the office and the library. The floors are wooden, while the bathrooms and the kitchen are lined with ceramic tiles. The levels are connected by an interior staircase lined with wood and by a Kleeman mechanism lift. In addition, from the garden of the property we enter an independent apartment of 90 sq.m. consisting of living room and dining room, openplan kitchen, 2 bedrooms, 2 bathrooms, dressing room, semi-outdoor balcony. In the basement of 150 sq.m. there is a space that can be used either as a gym or as a playroom, there are also auxiliary spaces, e.g. 4 storage rooms, parking space for 3 cars, the boiler room (buderus mechanism) and the oil tank. The property also has security doors, alarm system with 9 external cameras with recorder. Bulletproof windows provide additional security. The property is made with green thermal break windows, also has motorised blinds, automation and screens on windows and doors. The property is equipped with fire safety, fire extinguishing and anti-flood systems. The location of the property ensures peace and relaxation to the tenants, who in addition to the warm months of the year can enjoy the pool of 40 sq.m. astralpools, which is cleaned with oxygen. Next to the pool deck there is a shower, BBQ and storage space for the garden furniture. The property’s water supply can be heated in 3 different ways, depending on the weather conditions: solar, electric, heating. The property can be heated with heating oil and central VRV unit. There is also a generator with a rechargeable battery and 2 satellite dishes. Energy class A. Code: 99194. Price: 980.000€
