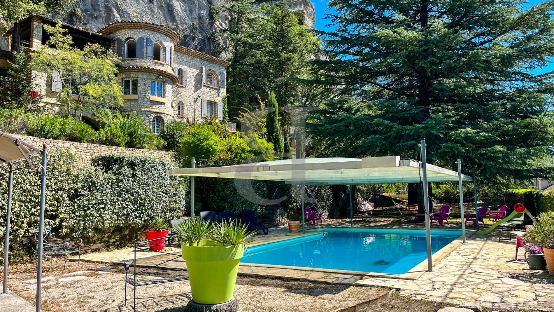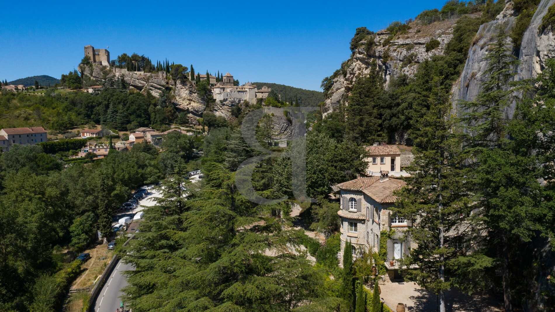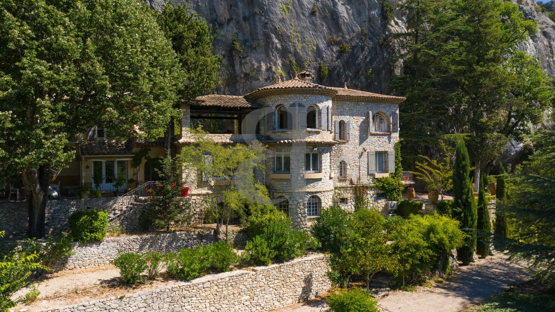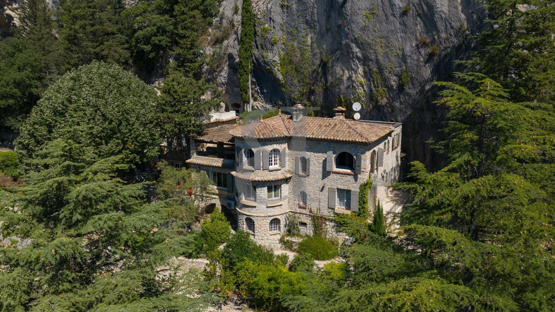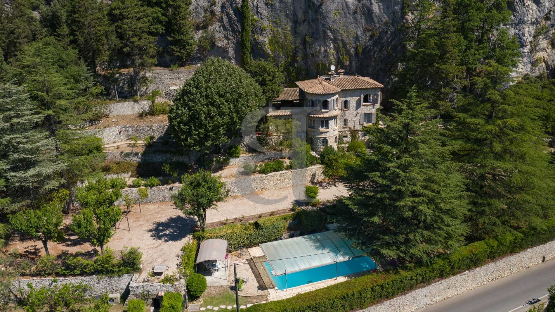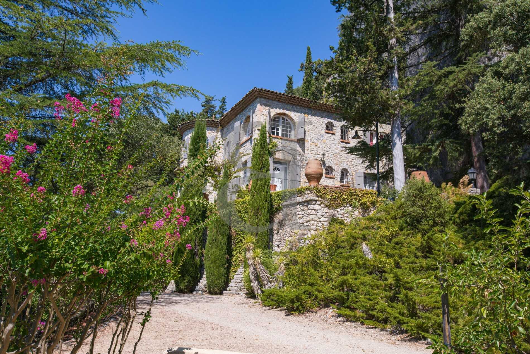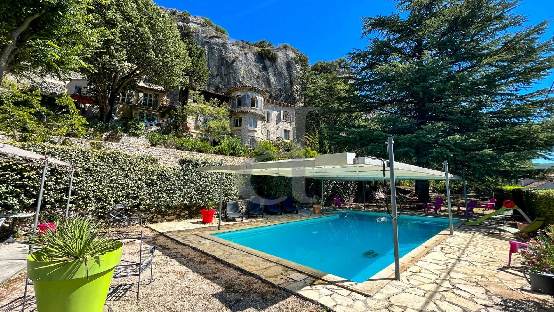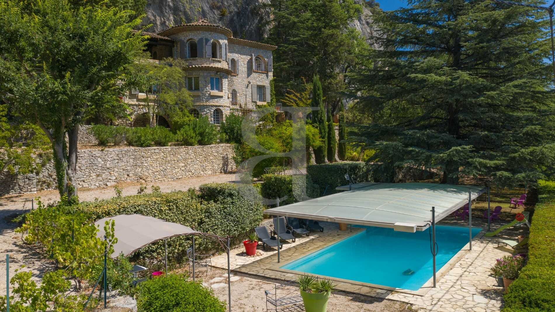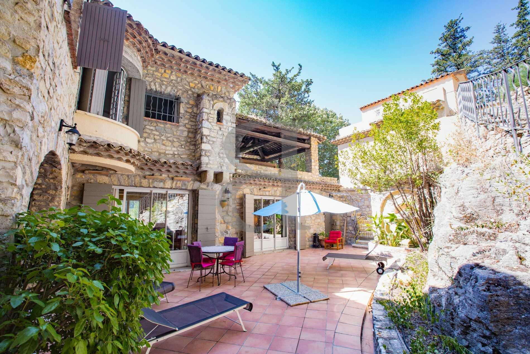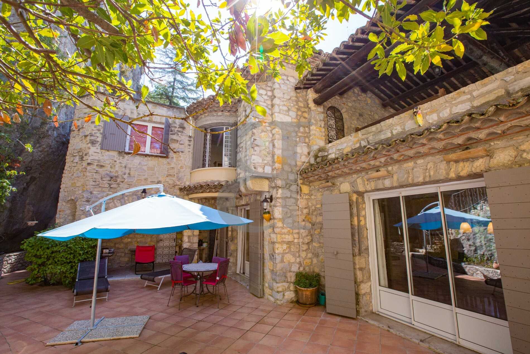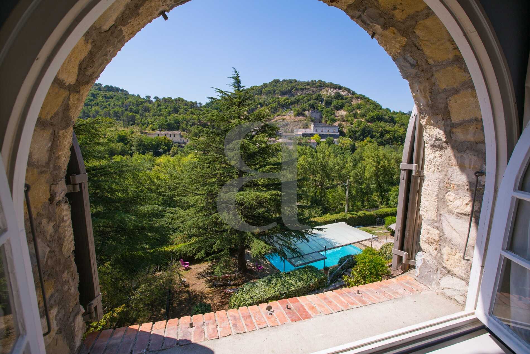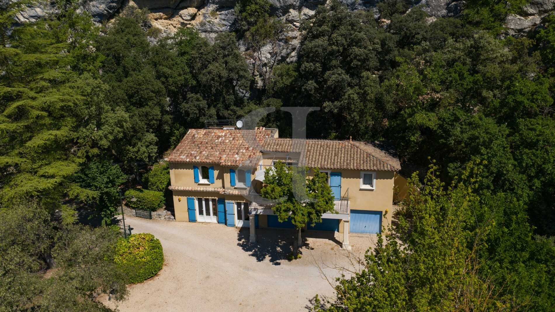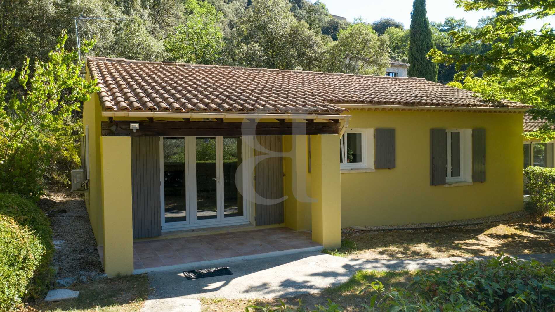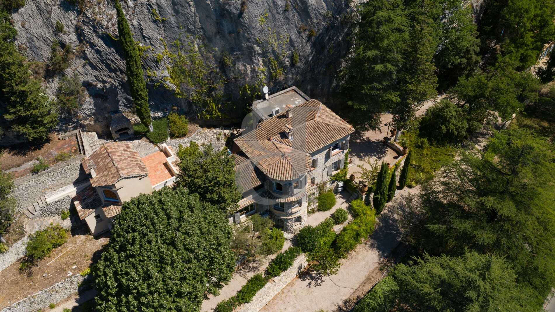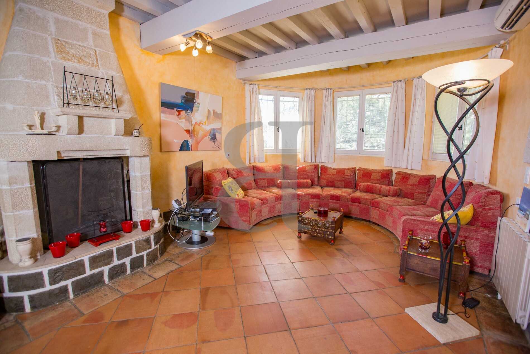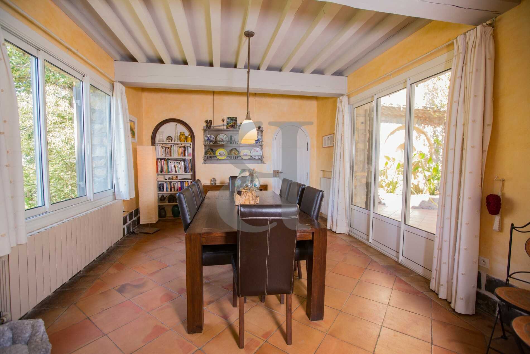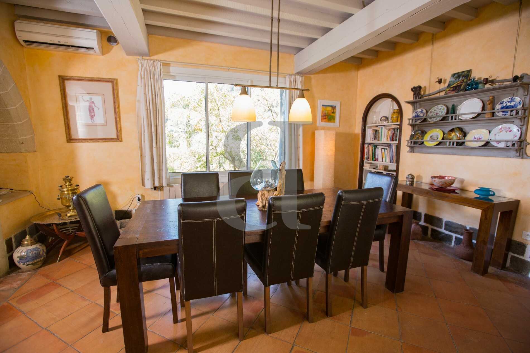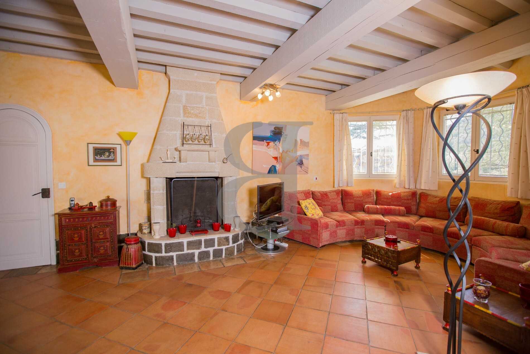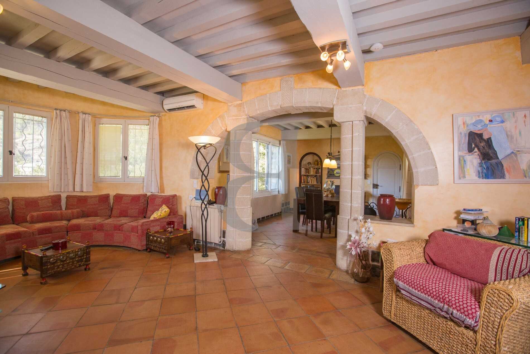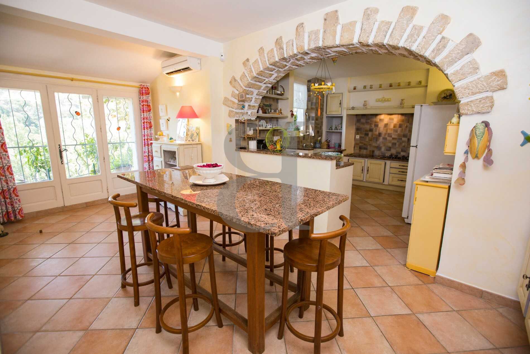House buy in Vaison-la-Romaine Provence-Alpes-Côte d’Azur
**Stunning Property In Vaison-la-Romaine Property for sale Vaison-la-Romaine, Sole Agency. Exceptional! Just a stones throw from the town centre, discover this property for sale in Vaison la Romaine in a magnificent and atypical setting, set in over a hectare of landscaped grounds with a swimming pool area. You will appreciate the character and comfort of the main building, which is built around a pleasant inner courtyard and offers more than 250 m2 of living space, as well as the 2 other houses of more than 100m2 each and for receiving family and friends. First class central location! Main House ---Ground floor--- Hallway 8m Dining room Living room 46,75m2 / lounge Kitchen 14,75m2 / scullery 11,75m Storeroom 4,5m Hallway 3m2 / corridor 6,5m2 Bathroom 4,75m2 / shower room 4,75m2 / sink Bathroom 4,75m 2 Bedrooms 11m2 and 12m2 Studio 16m ². Bedroom 13,5m2, bathroom 7,75m2. Bathroom 7,75m2. --First floor-- Lobby 10,25m Bedroom 16,m2 Office 22m2 Bedroom 19,5m2 -First floor Bathroom 7,5m2 (7,5m2) Bathroom 5,75m2 (5,75m2) Terrace 22m2 (22m2) Studio 17,25m2 Cellar - laundry room 18,55m Wine cellar 5,5m2. --Swimming pool 11.2 x 5.2 - concrete - sand filter - chlorine treatment - depth 2.25m in diamond point Guest house: about 105m2 - Ground floor --Ground floor-- Living/dining room 39m2 opening onto a terrace 19,5m2. Open plan fitted kitchen 18,5m2. WC Corridor 6,25m 2 bedrooms of 9m2 each Bathroom 3,75m2 with shower Bedroom 15m2 with shower room and toilet 5,5m2. ---Garden level--- 3 garages 55m2. Caretakers house - single storey villa of 100m2 approximately Living/dining room 34,25m2 opening onto terrace Kitchen 6,5m2 with dining area 2 bedrooms of 13m2 each hallway / bathroom / wc 15,5m Bedroom 13m2, bathroom Linen room 8,5m2 Healey Fox Ref Number: HF113939
