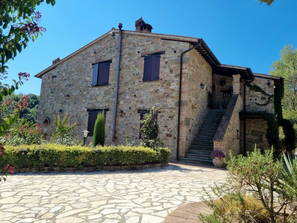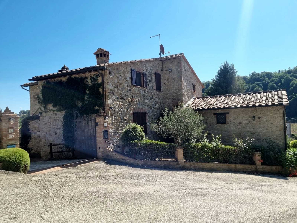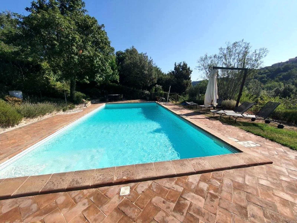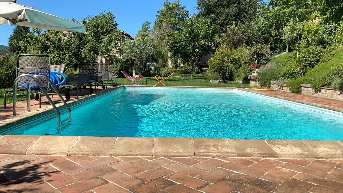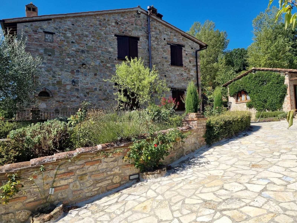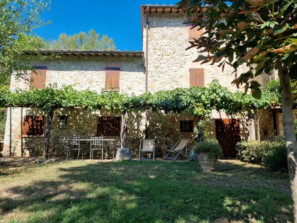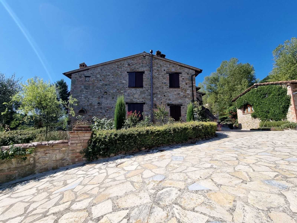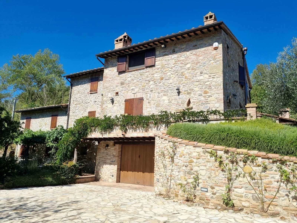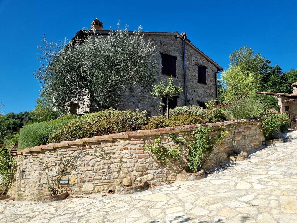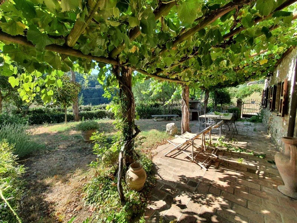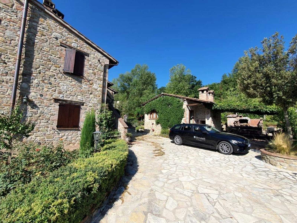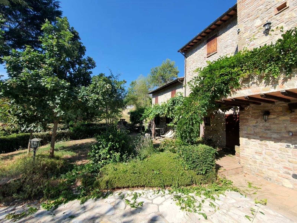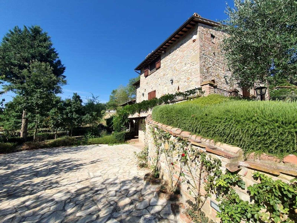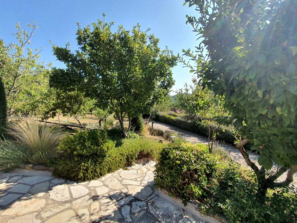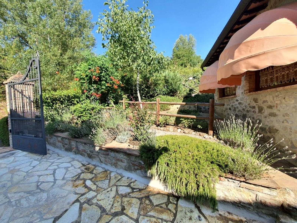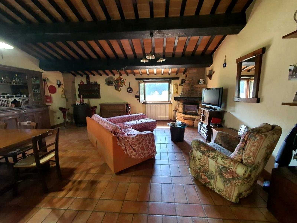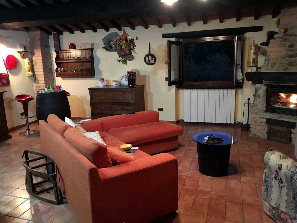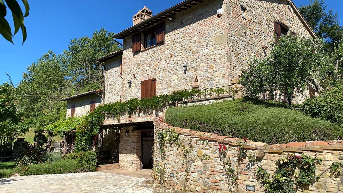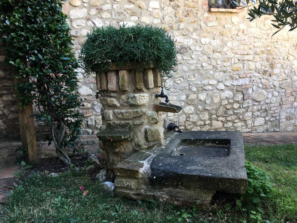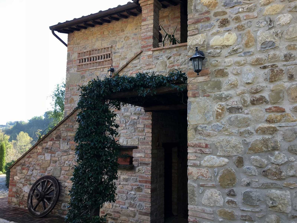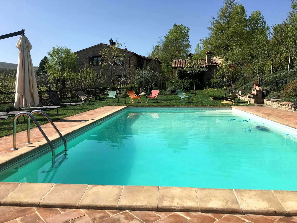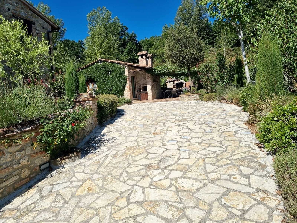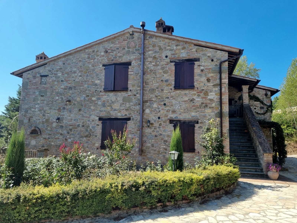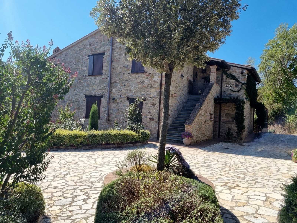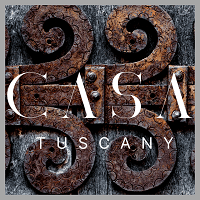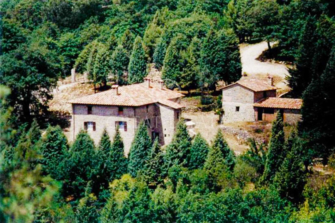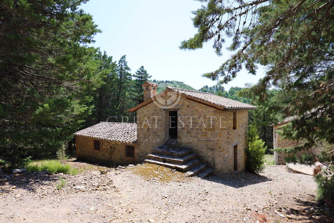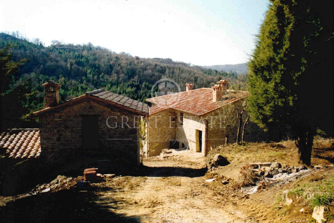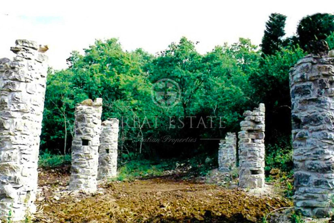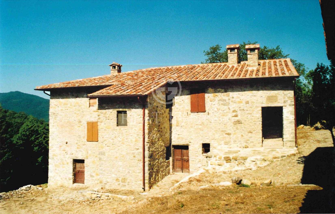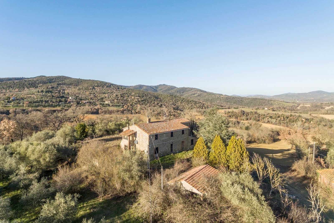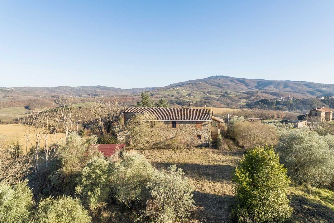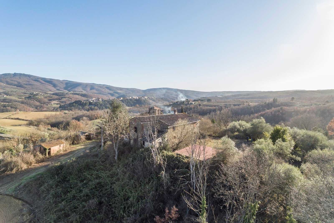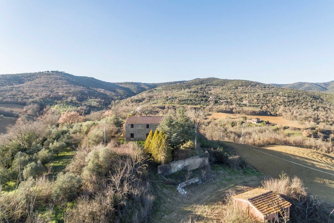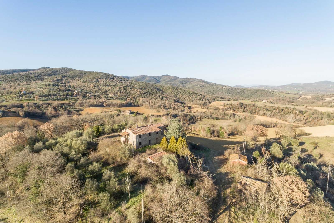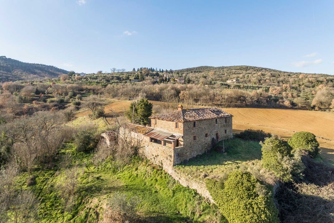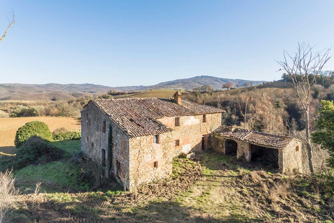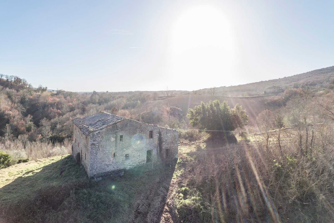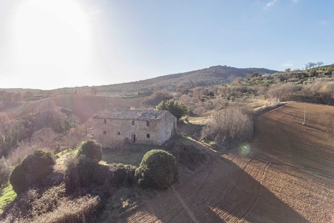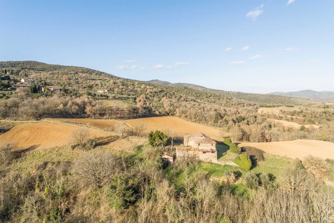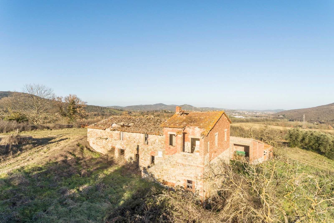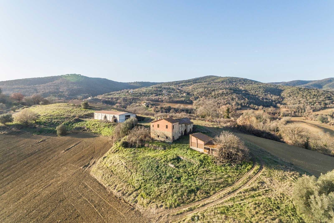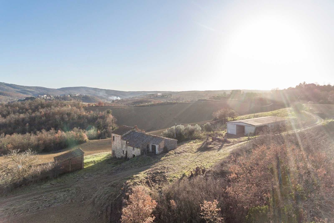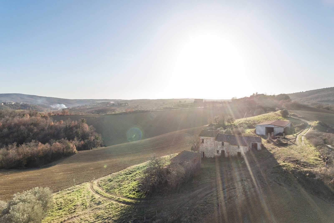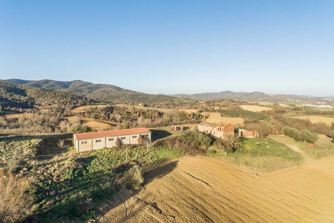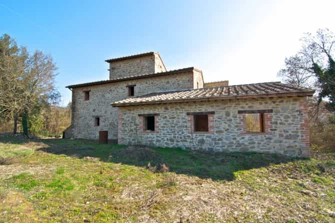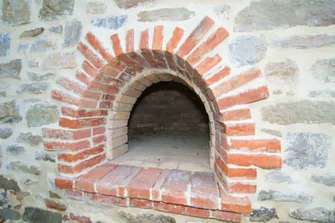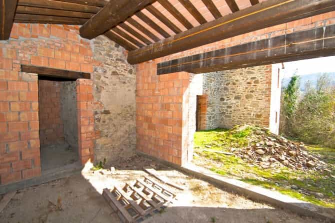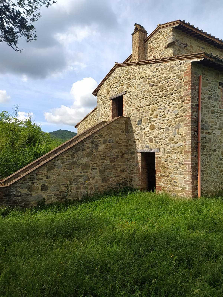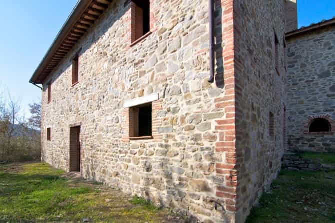House buy in Piegaro Umbria
For sale in Piegaro in the Province of Perugia a completely and finely restored farmhouse, on three levels of about 450 square meters. The property includes a garden of about 3,000 Sqm completely fenced with inside the swimming pool (5 x 10), an annex of about 40 Sqm used as a tavern. Location & Lifestyle Piegaro, a predominantly hilly area, located in the province of Perugia, stands on the course of the Nestore river, under Mount Montarale. in the historic center of the village you can visit the Glass Museum, located in an ancient glass factory, the Church of San Silvestro, the Church of the Madonna della Crocetta (16th century), with a wooden statue of the Ecce Homo, Palazzo Misciatelli -Pallavicini (XViii century) and the Palazzo dei Conti Bulgarelli of Marsciano. Within a radius of 50 km we can in fact find places of interest such as Assisi, Montepulciano, Orvieto and Perugia. its dominant position on the hill allows you to look both on the Umbrian side, with Lake Trasimeno and the hills, and on the Tuscan side up to Monte Amiata. Description The farmhouse of about 450 square meters is spread over three levels as follows: in the basement there are: the double garage of about 50 square meters and the cellar; on the ground and first floor there are: the large living room with fireplace and access to the terrace, the built-in kitchen, the six bedrooms and the four bathrooms, the wardrobe and the closet. Also part of the property is an annex of about 40 square meters used as a tavern, with a fireplace and a beautiful outdoor porch. Outdoor spaces The property is completed with a garden of about 3,000 square meters. completely fenced with inside the swimming pool (5 x 10), an annex of about 40 square meters used as a tavern, with a fireplace and a beautiful outdoor porch, and a well useful for irrigating the garden and orchard. State and finishes The farmhouse is in excellent condition, following a recent renovation. All utilities are present and functioning. The heating is powered by LPG. There is also an alarm system. Potential use The property is suitable to be used both as a main or secondary residence, and as an accommodation facility to produce an income.
You might be interested:
In the municipality of Piegaro, between Perugia and Città della Pieve, we find this important complex for sale, consisting of a main building, an annex, an antique throstle and a very ancient she
in a beautiful landscape context, in a panoramic and reserved position, we offer for sale farmhouse to renovate. The property measures a total of about 410 square meters, plus outbuildings for about 1
in a beautiful landscape, in a panoramic and reserved position, we offer for sale farmhouse to renovate. The property measures a total of about 365 square meters, plus outbuilding for about 35 square
in a beautiful landscape, in a panoramic and reserved position, we offer for sale farmhouse to renovate. The property measures a total of about 340 square meters, plus an annex for about 70 square met
ITALY, UMBRIA, PERUGIA, PIEGARO A stone farmhouse that has been carefully restored with typical Umbrian materials, to be completed and personalised inside. The facade, roof and ceilings
