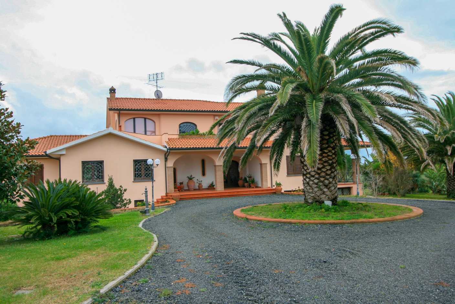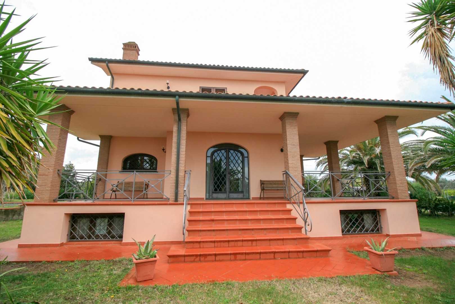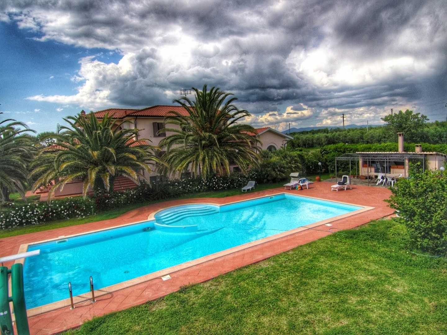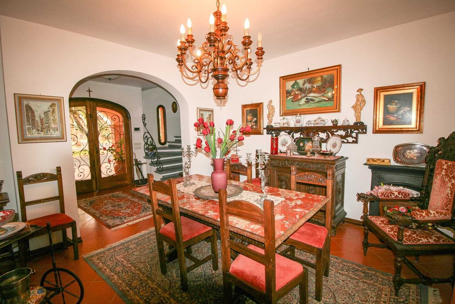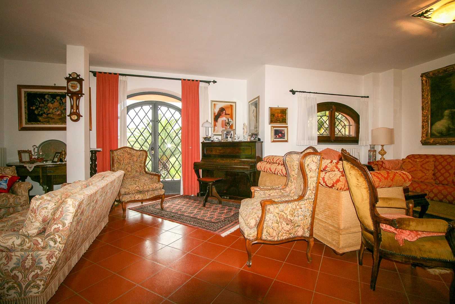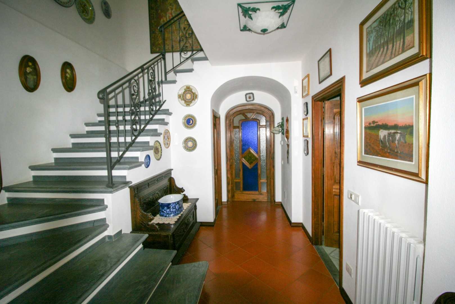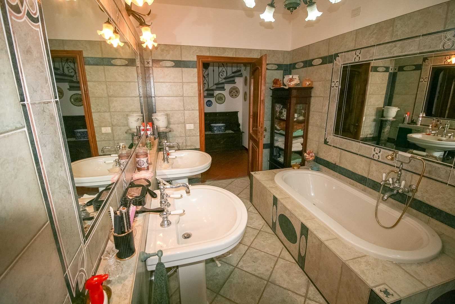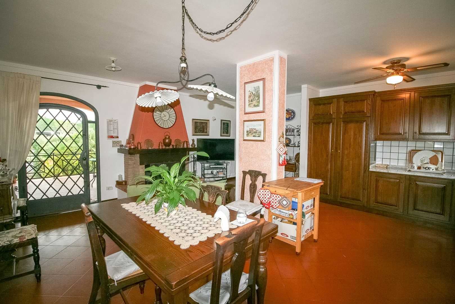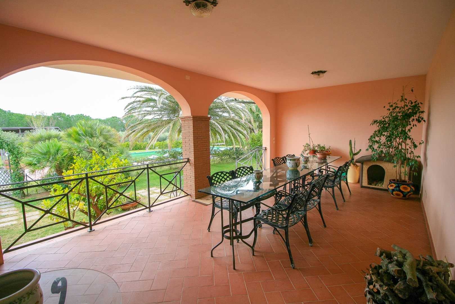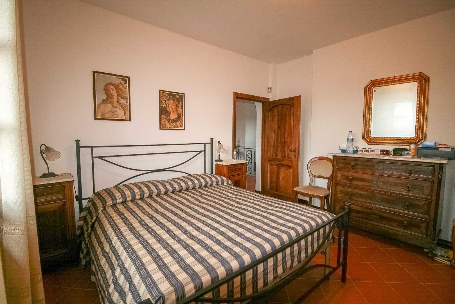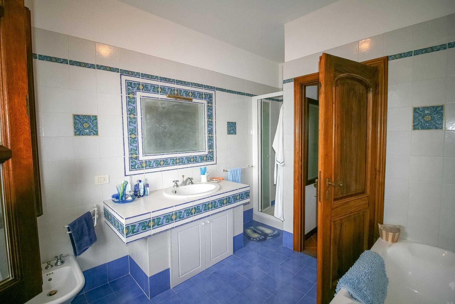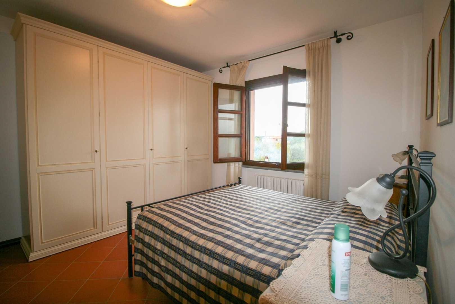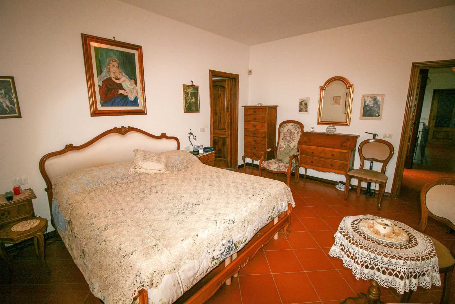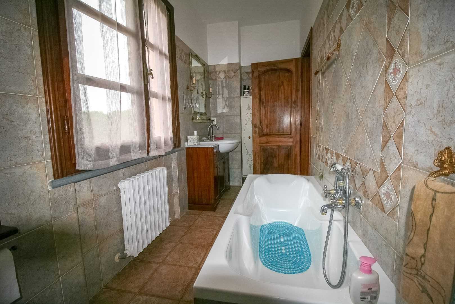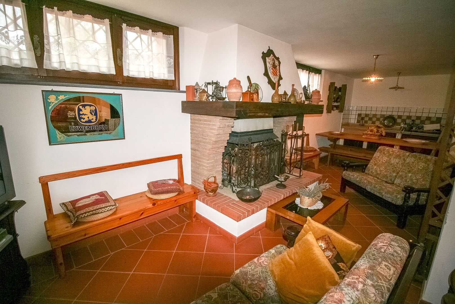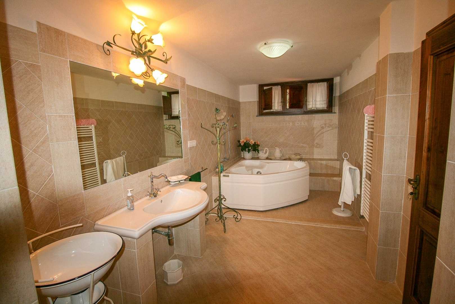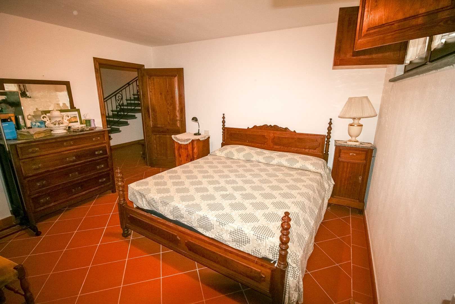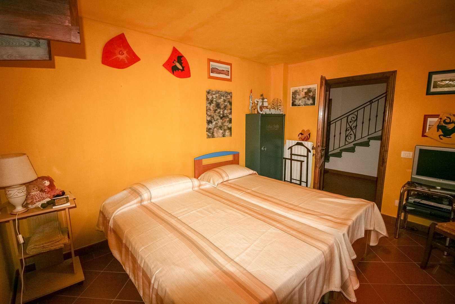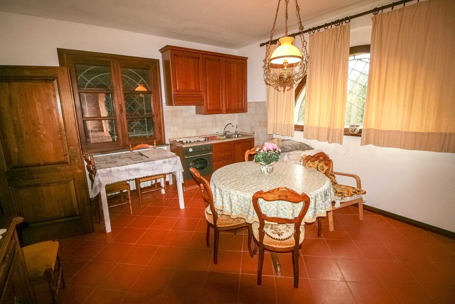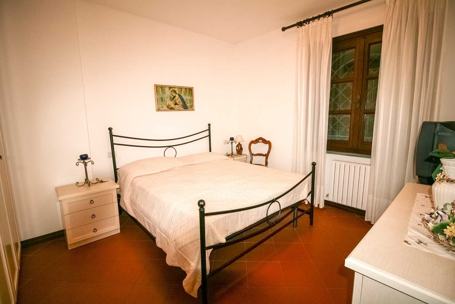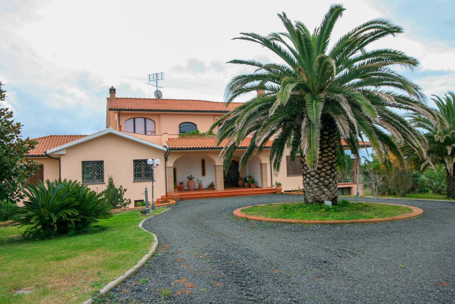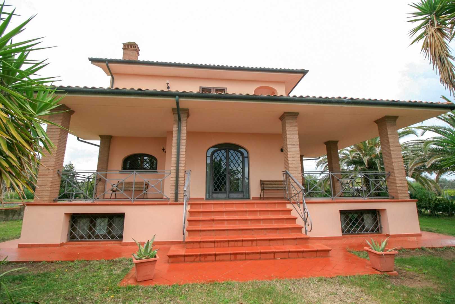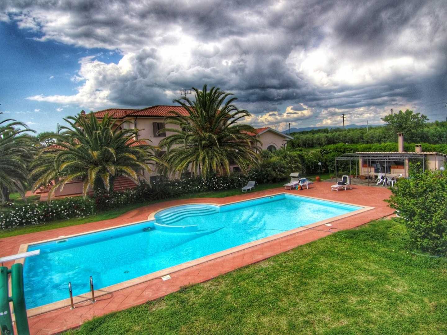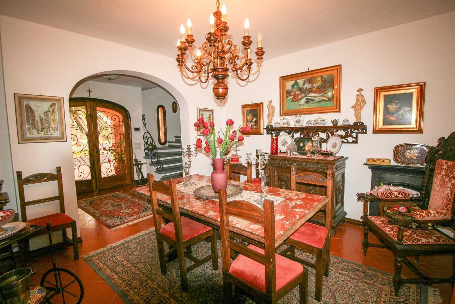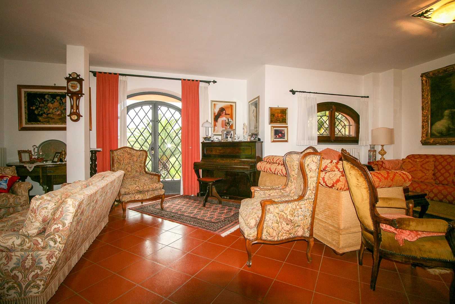House buy in Cecina Tuscany
The imposing villa located in the countryside of the Maremma Livornese is included in the municipality of Cecina, whose territory extends from the terminal part of the Cecina Valley to the sea in the famous Etruscan Coast. The origins of the town date back to prehistoric times, was inhabited by the Etruscans before and by the Romans, of which we find traces in the villa built by the consul Albino Cecina whose remains are still visible in San Vincenzino. The territories were later occupied by the Goths, the Lombard, was a territory of the Pisan Republic and the Florentine domain and each of them left its mark on the area. Today Cecina is a town of about 30,000 inhabitants where maritime tourism, both Italian and foreign, is one of the most important activity. Blue flag since 2006, it is a tourist and residential place appreciated for its services, the safety of its sea and the tranquillity of its pine forests that extend over an area of 400 hectares constituting the Biogenetic Nature Reserve of the Tomboli di Cecina. In the hinterland of Cecina, a few km from the sea, immersed in a palm grove with tropical charm we find this splendid 650 m² villa spread over three levels of habitation. Walking the driveway, we arrive at the villa, we are greeted by the elegant porch and, through the entrance door leads us into the atrium of the house. This leads to an elegant living room, characterized by ancient and refined wooden furniture and objects characterized by the same refined taste. The large living areas that follow each other divided into two rooms - furnished with tables and chairs with a characteristic Baroque taste - offer comfortable spaces, while the generous arched windows - reason that is timely between one room and another of the living room - allows you to make the most of natural light and enjoy the warmth of the fireplace by reading a good book selected from the catalogue offered by the bookstores. From the living area, there is access to a second porch with a large green area planted with palm trees and a private swimming pool. With your back to the living room, you then enter the bathroom carefully finished with ceramic floors, bathtub and a large mirror. The corridor allows access to the large kitchen with fireplace, large and windowed, able to maintain that ancient classic taste where there is certainly a sense of practicality. Also from here, you reach another covered outdoor area overlooking the greenery that will welcome your precious moments of relaxation. On the left side of the main body, there is an independent apartment, with a living area with kitchenette, a practical bathroom with bathtub and a double bedroom. Ideal solution for guests or house for the staff at the service of the house. Returning to the central area of the building from the hallway, a large staircase, with a wrought iron handrail, leading to the second floor, where on one side there are a single bedroom, a double bedroom and a finely tiled bathroom in blue shades. On the other side there are two other double bedrooms, one of which with private bathroom, both overlooking the shared terrace, with open views of the 25,000 square meter park and the sea in the background. Going down, the basement opens onto a large room with a hobby room (complete with billiards and table football), a living area, a kitchenette and a large bathroom with a whirlpool bath. On the corridor, there are two more bedrooms, while the opposite side includes a triptych composed of a cellar, a laundry room (with an internal closet) and the entrance to the garage. The surrounding greenery that superbly welcomes this immense dwelling also includes a vegetable garden that will allow you to savour the flavours of the past, together with the barbecue to be exploited in good company. The design by the high standards looks to old models almost forgotten, for the rare beauty and welcomes with open arms the owners of great aesthetic intuition who wish to live in a surreal dimension that does not fear any comparison.
