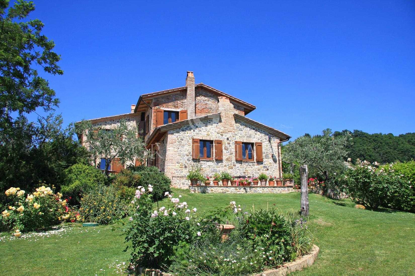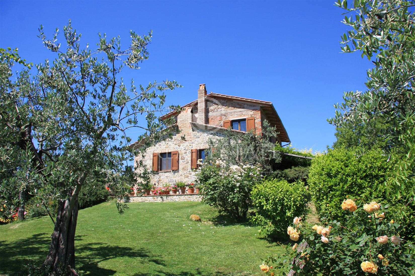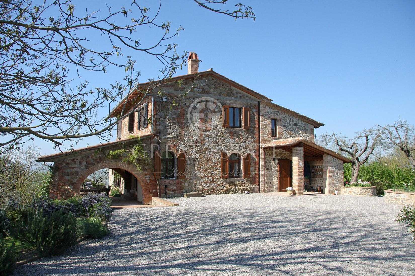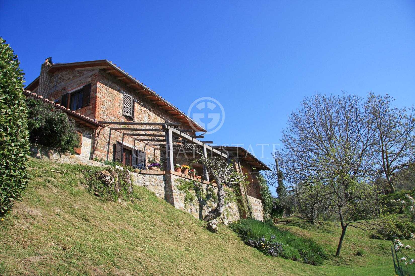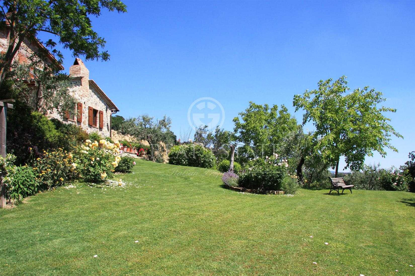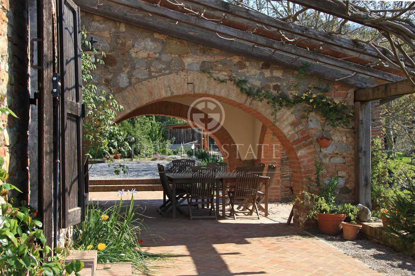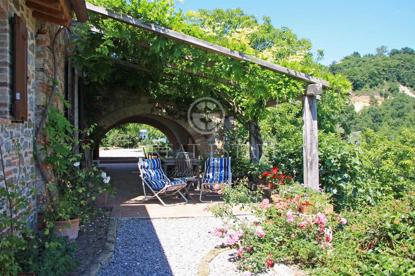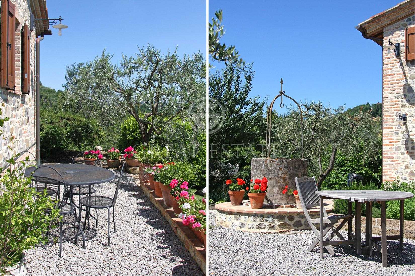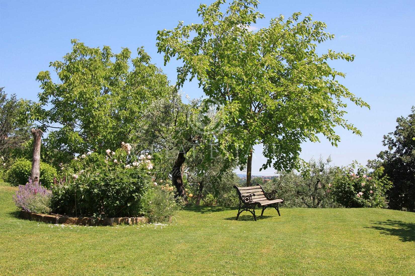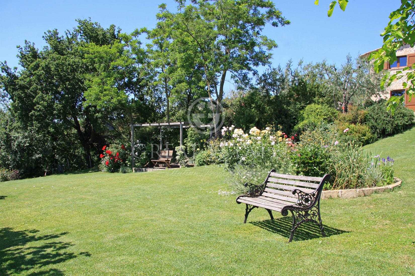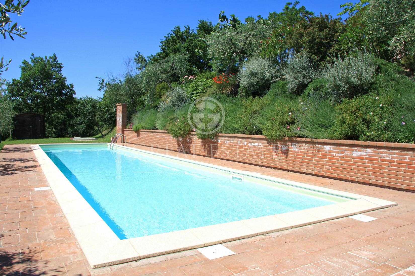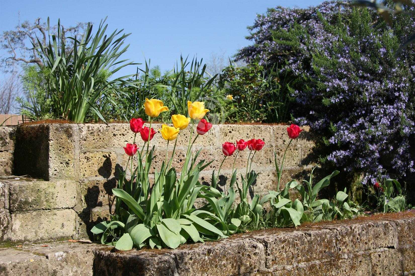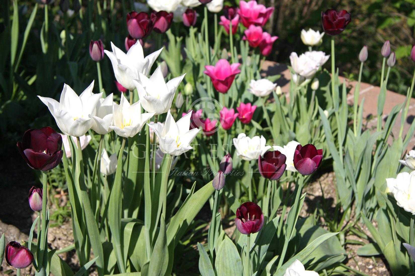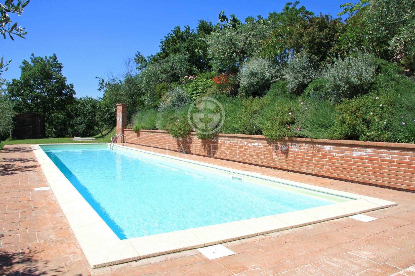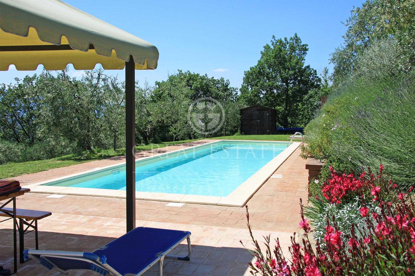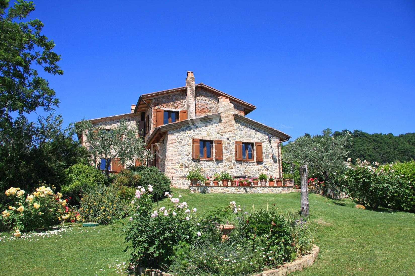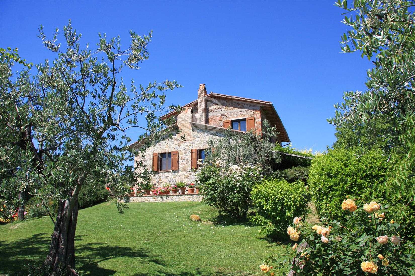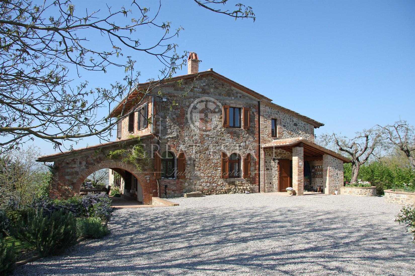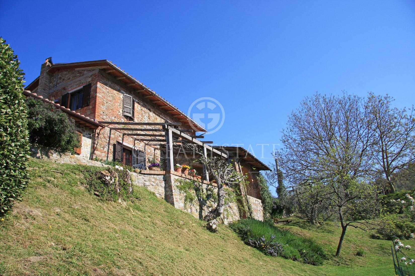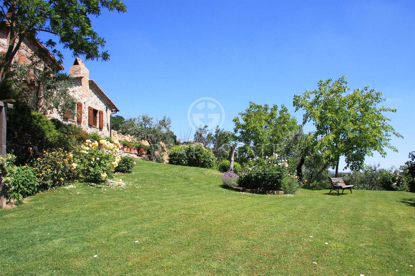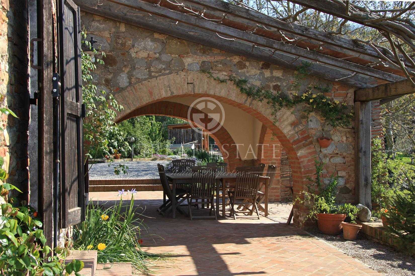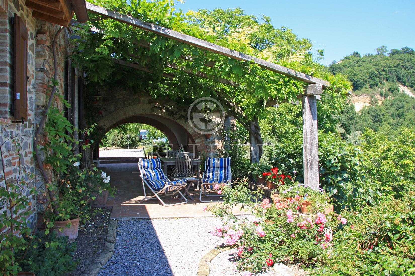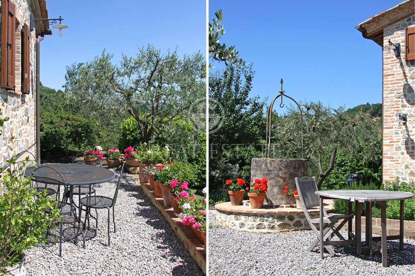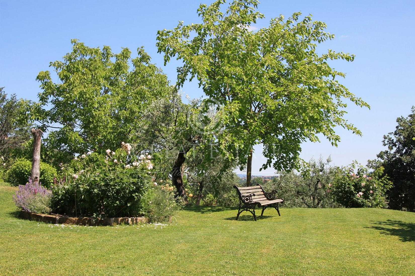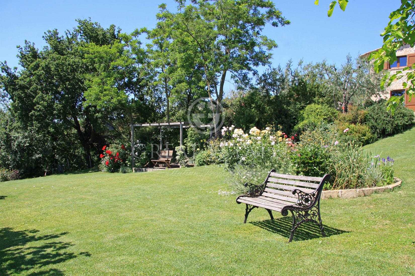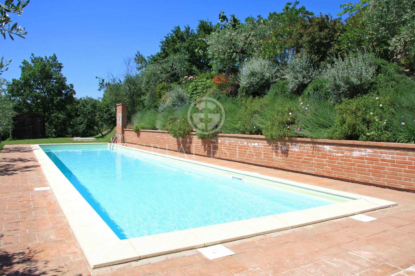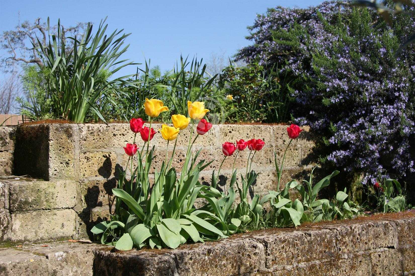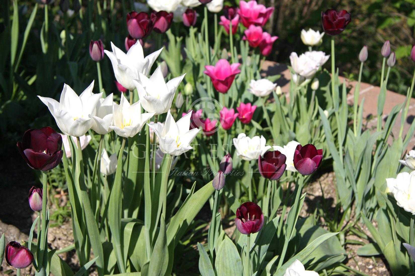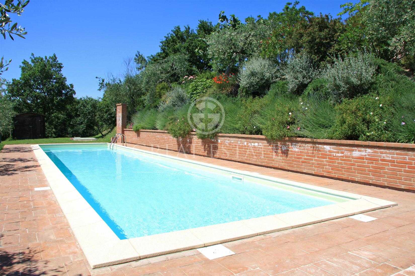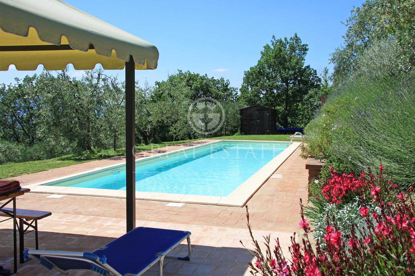House buy in Monteleone d’Orvieto Umbria
The farmhouse is surrounded by 8ha of land. The main building of approx. 236 gross (201 square metres-Farmhouse plus open covered gallery of 35sqm.) is on two levels and is composed of an entrance, a beautiful room with brick archway and a second reading room / dining room, both with wood burning stoves, a beautiful modern kitchen with a central island and open fireplace, laundry / pantry and a bathroom. Upstairs is the sleeping area, where there is a very spacious double bedroom with en-suite bathroom, two other bedrooms, a study / bedroom and a further bathroom. Beside the farmhouse is a small outbuilding as well as a small pigpen of about 80 m2, gross. Both of which can be restored to make guest accommodation or alternatively, together with the main farmhouse, create a larger extended property. There is a veranda for two cars.150 metres from the house, are old stables of about 100 square metres gross, the size of which could make an ideal additional building for various uses. The swimming pool that is south located, and measures 15 x 3.5 metres with a depth of 1.2 metres, is in a perfect position to fully enjoy the sun and the magnificent view overlooking the valley. The swimming pool is both lit and operated with a dual filtering/purifying system for the replacement of chlorine and is ozone saving. It also has two protective covers, for the summer, a roller towel to maintain a constant temperature, and one for the winter. The approximate 8 hectares of land has over 120 olive trees and multiple angled, meticulously maintained garden and has been delightfully designed with various wood and bamboo pergolas and has a beautiful wisteria covered veranda where you can eat ‘al fresco’. There is a beautiful view of the other side of the Link:(http://en.wikipedia.org/wiki/Monteleone_d%27Orvieto|small village of Monteleone d’Orvieto) that can be enjoyed from the farmhouse. Size/Area: (210 | “) Rooms: (14 | “) Bathrooms: (3 | “) Bedrooms: (4 | “) Utilities Within the property, all the main utilities are present, the water supply is granted by the town aqueduct + a well with a storage tank with autoclave for the home, and another storage tank for the collection of rainwater for watering the garden. Heating is by an underground 1500 litre GPL gas tank and a ‘Lamborghini’ boiler, as well as the excellent heat given by the two Norwegian ‘Jotul’ wood burning stoves in the living area. ADSL (Internet) via satellite system with Wi-Fi. Satellite TV, terrestrial and Sky Italy/ Sky UK And an active Telecom telephone line State of repair This prestigious farmhouse was completely renovated about 15 years ago and four years ago, was extended with a new modern kitchen, ensuring that many of the typical Umbrian farmhouses’ original features were retained, for instance, the original exterior stone walls. Present, are the typical wooden beamed terracotta tiled ceilings and double glazed wooden doors and windows with mosquito screens. The property is in excellent structural condition, and is well maintained. Use and Potential Uses This Umbrian farmhouse is great for lovers of the countryside, outdoors and privacy, located in a unique landscape with panoramic views. Given the possibility of available space, with the opportunity to restore both the stables and small outbuildings, is an ideal start for a B & B tourist accommodation or farm. Location The farmhouse is located on a hill, in a panoramic position, 480 metres above sea level, just 1 km away from the medieval town of Monteleone d’Orvieto. The property is accessed by about 700 metres of a well-maintained country road. The property is very convenient for all amenities and both Rome and Florence can be easily reached. Fabro is only 3 km away, where the train station and A1 motorway are located. Both Perugia and Rome Airports can be reached in about 40 minutes and 1 hour, respectively, by car. Land registry details Registered with both the N.C.T. for the land and NCEU for the buildings at the municipality of Monteleone d´Orvieto. Ownership details and eventual contractual obligations A private individual currently owns the property.
