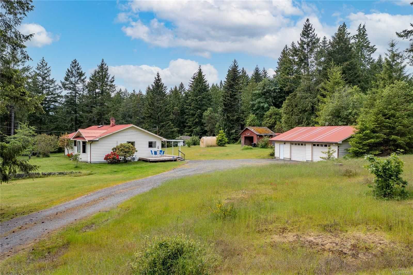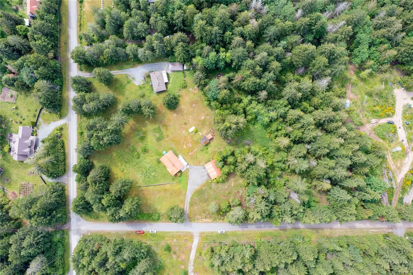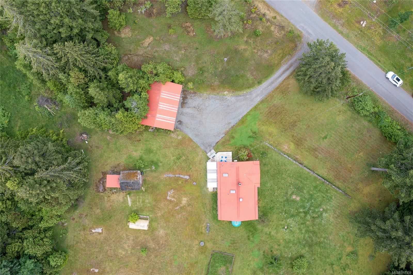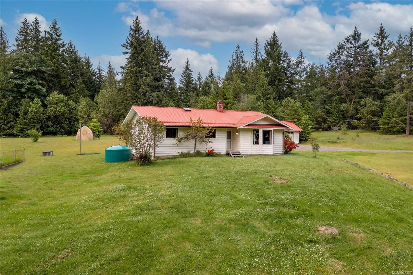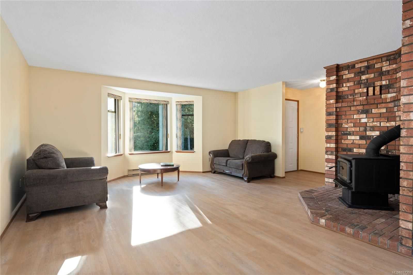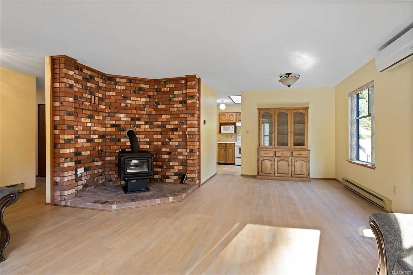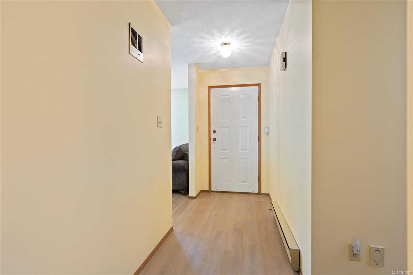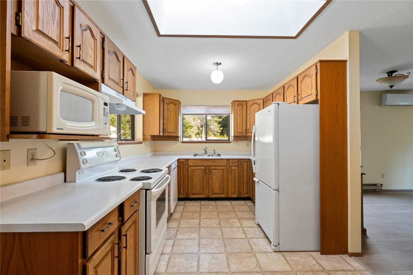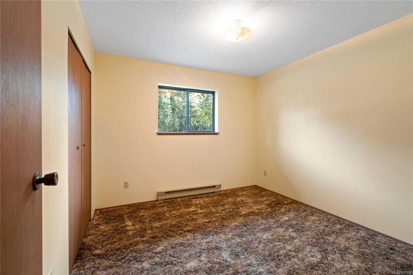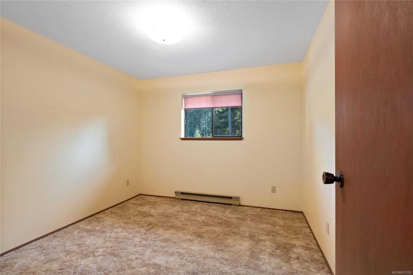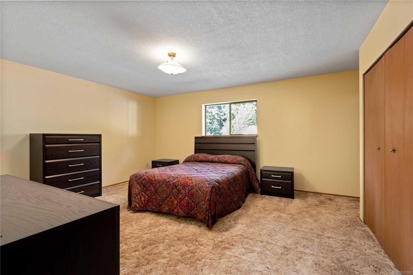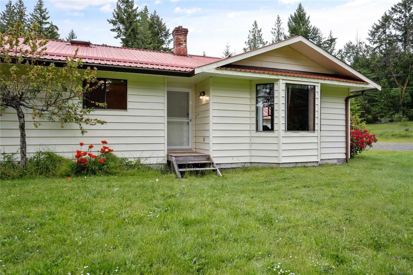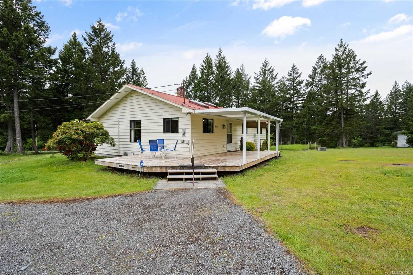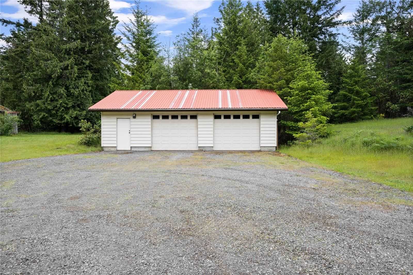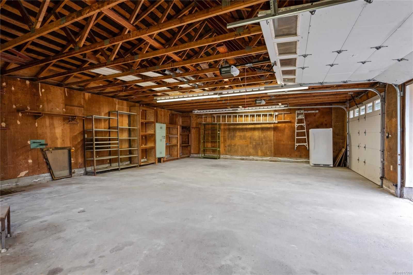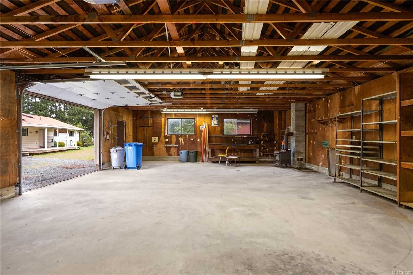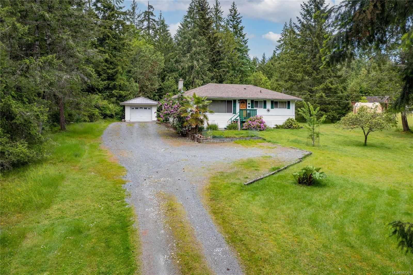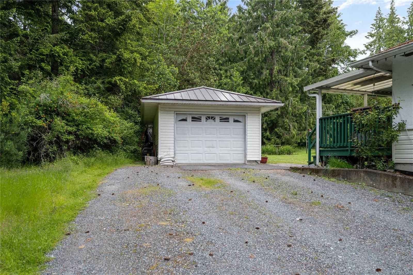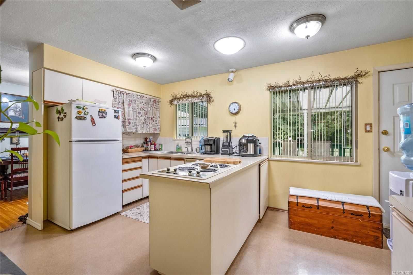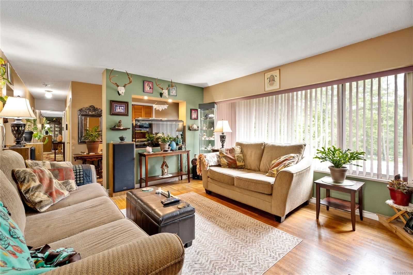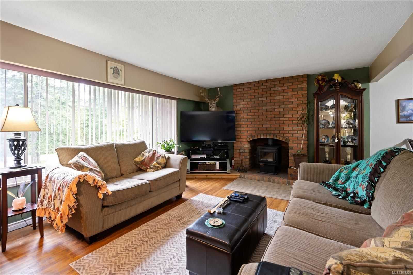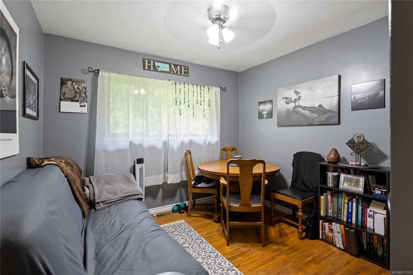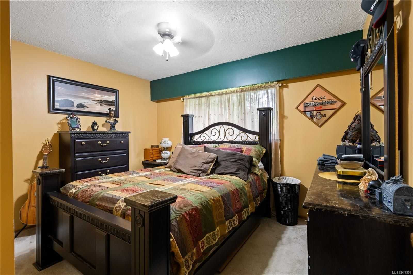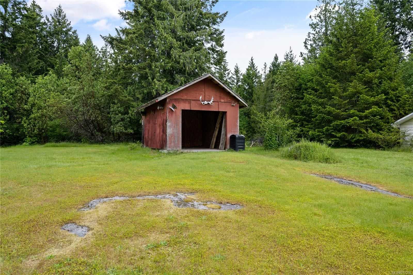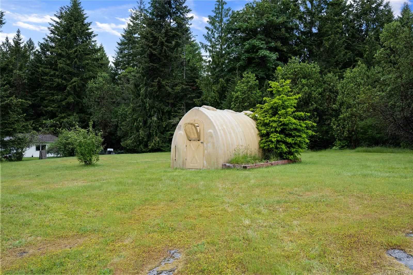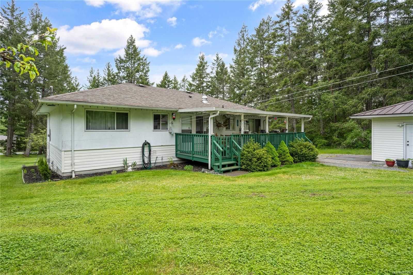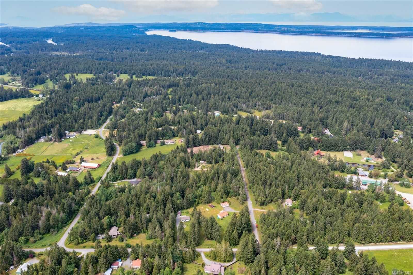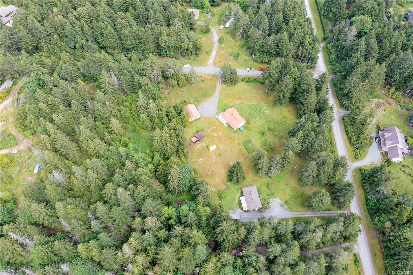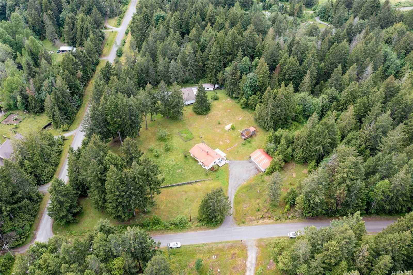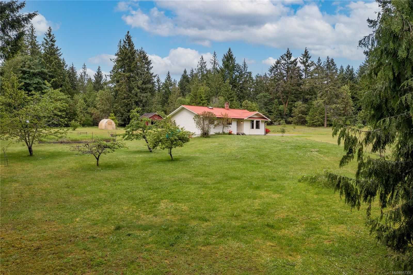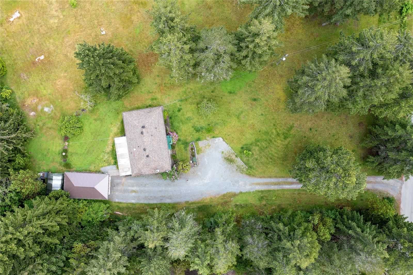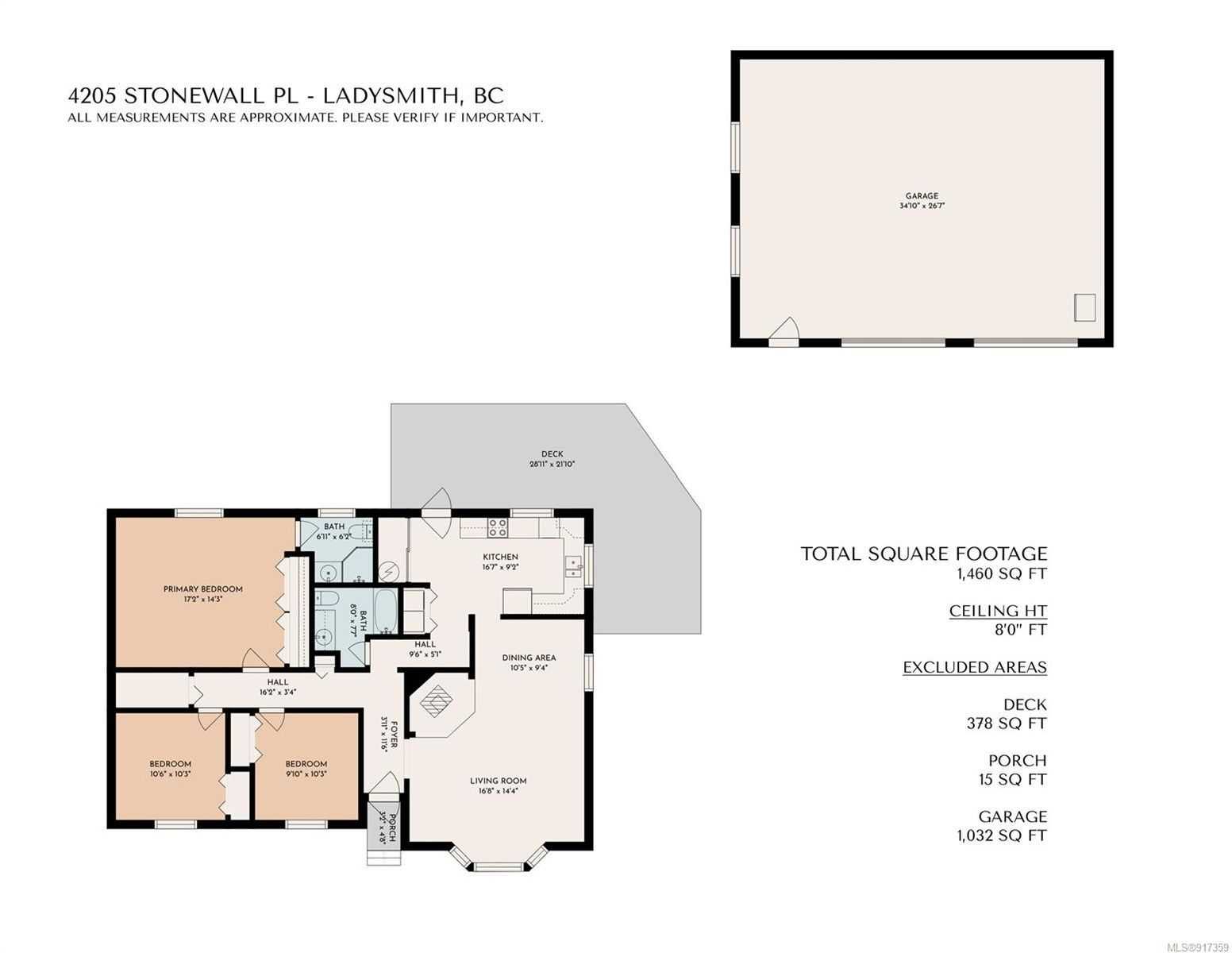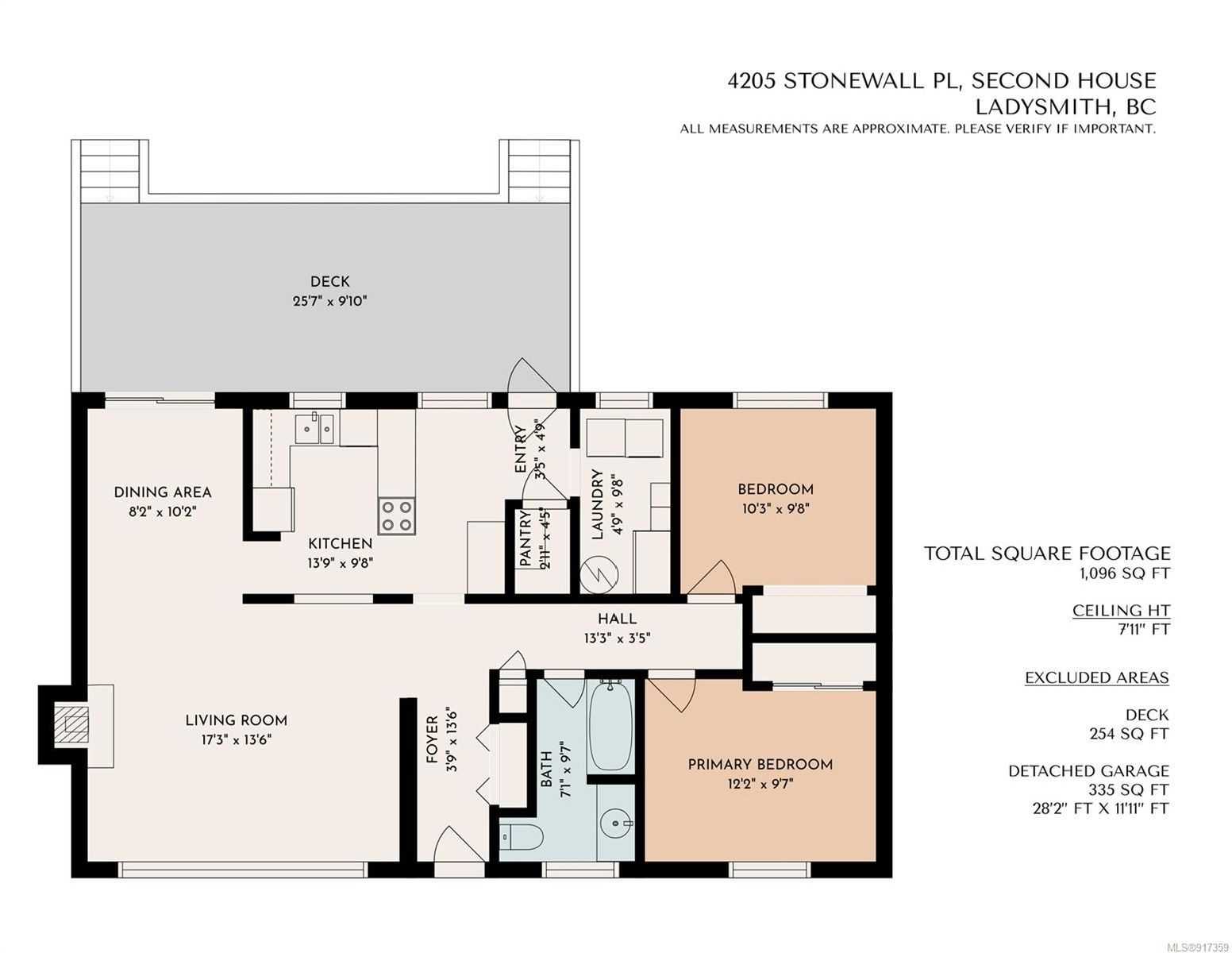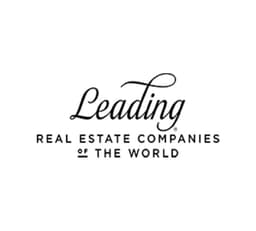Condominium buy in Ladysmith British Columbia
JUST REDUCED!! This beautiful, quiet, and rural 5-acre property offers two separate dwellings with their own detached garages located in Yellow Point. The main house has 3 bedrooms, 2 bathrooms, a living room with a wood stove and windows looking out at the mature trees, dining room, and a kitchen with access to the patio for entertaining. The 2-bay garage is a great space for a workshop. The second home can be accessed by a separate driveway, has 2 bedrooms, 1 bathroom, separate laundry, kitchen, living room, and dining room with access to your own private patio. This property offers ample privacy, with fruit trees and room to bring a garden/outdoor space to life. This property offers a few updates including: Main house interior freshly painted, new floors in main living areas, Second home new flooring in laundry and new hot water tank. This is the perfect property to call home and make memories. All measurements are approximate and should be verified if important. General Info Property Type: Residential Type: Single Family Detached Year built: 1984 (Age: 38) Living Area: 2,556 sq. ft.237.46 m2 Listing General Location: Na Cedar, Nanaimo Bedrooms: 5 Bathrooms: 3.0 (Full:-/Half:-) Lot Size: 5 acre(s)2.023 hectare(s) Kitchens: 2 Taxes: $4,015 / 2021 Additional Info Construction: Concrete, Frame Wood, Insulation: Ceiling, Insulation: Walls, Vinyl Siding, Other New Construction: No Basement: Crawl Space Foundation: Concrete Perimeter Electricity: Yes Roof: Asphalt Shingle, Metal Other Structures: Storage Shed Floor finish: Carpet, Mixed Total Building Area: 3,145 sq. ft.292.18 m2 Total Unfinished Area: 589 sq. ft.54.72 m2 # Bedrooms or Dens Total: 5 # Main Level Bedrooms: 3 # Second Level Bedrooms: 0 # Third Level Bedrooms: 0 # Lower Level Bedrooms: 0 # Other Level Bedrooms: 2 # Main Level Bathrooms: 2 # Second Level Bathrooms: 0 # Third Level Bathrooms: 0 # Lower Level Bathrooms: 0 # Other Level Bathrooms: 1 # Main Level Kitchens: 1 # Second Level Kitchens: 0 # Third Level Kitchens: 0 # Lower Level Kitchens: 0 # Other Level Kitchens: 1 Living Area Lower Floor: 0 sq. ft.0 m2 Living Area Main Floor: 1,460 sq. ft.135.638 m2 Living Area Other Floor: 1,096 sq. ft.101.822 m2 Living Area 2nd Floor: 0 sq. ft.0 m2 Living Area 3rd Floor: 0 sq. ft.0 m2 Fireplaces: 2 Fireplace Details: Wood Burning Stove Laundry Features: In House Water supply: Cistern, Well: Drilled Sewer: Septic System Additional Accommodations: Exists Cooling: Air Conditioning Heating: Baseboard, Electric, Heat Pump, Wood Fireplace: Yes
