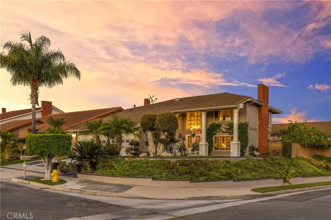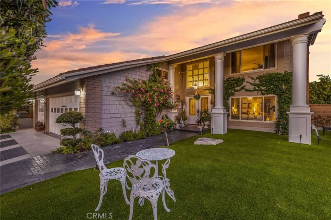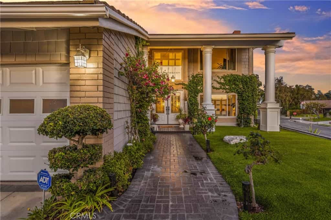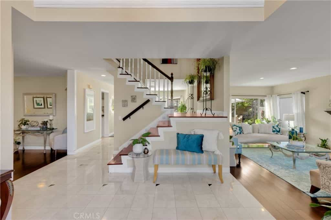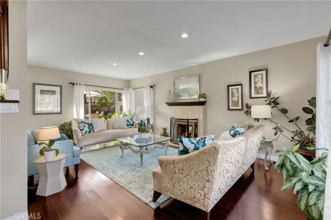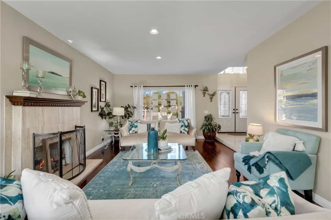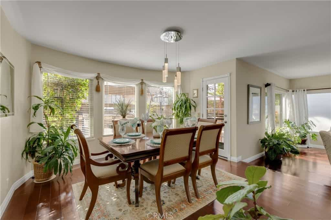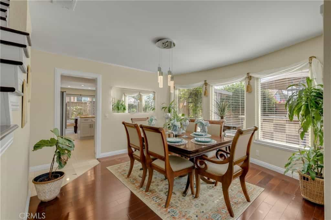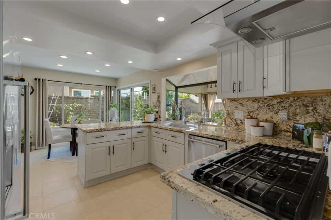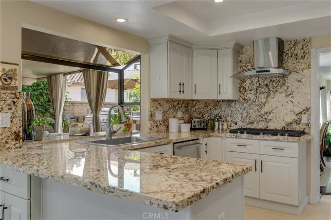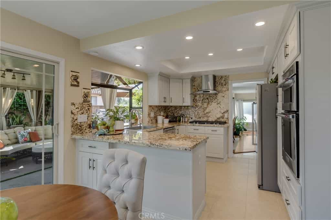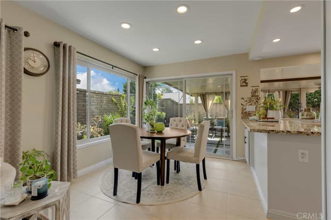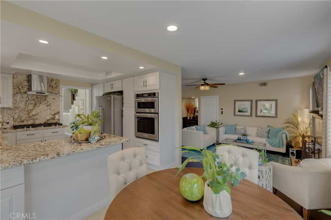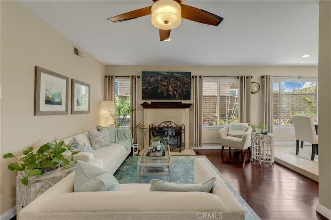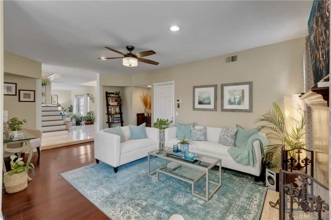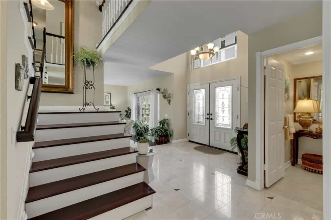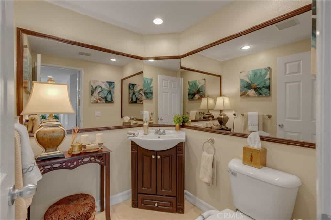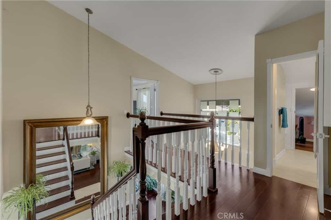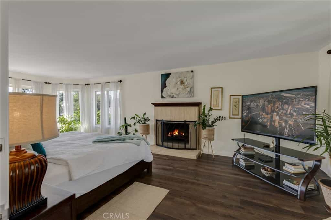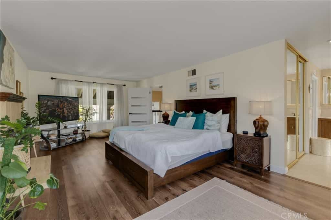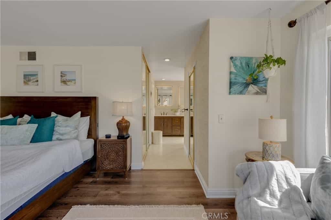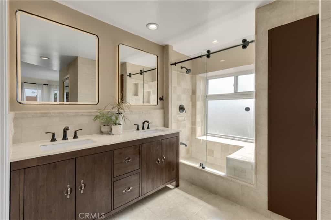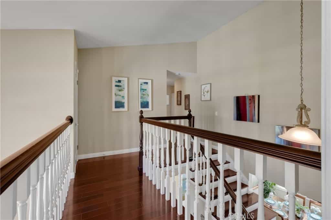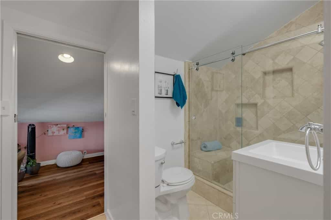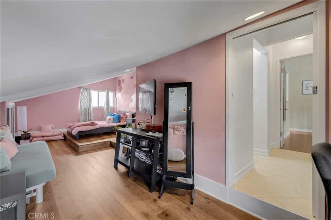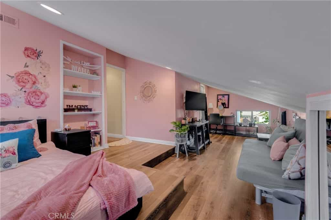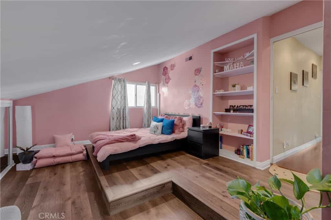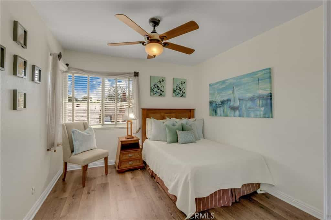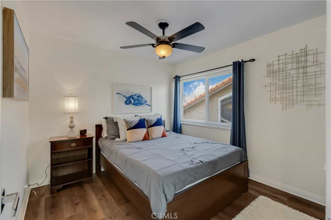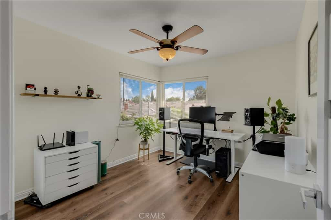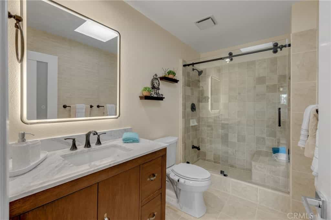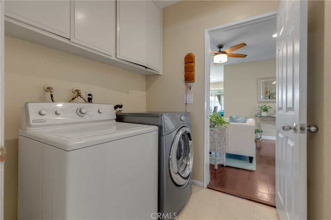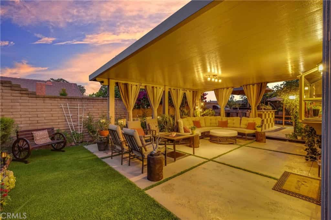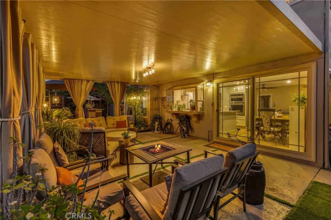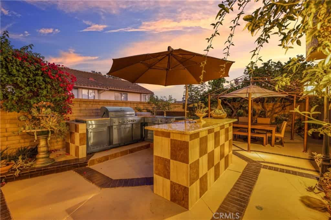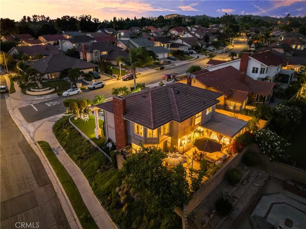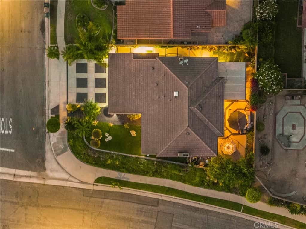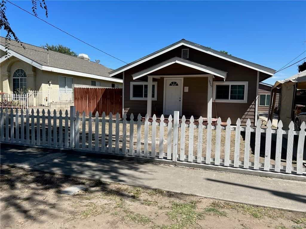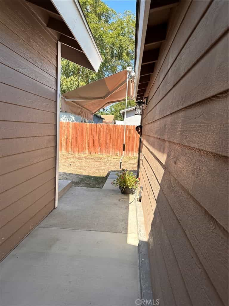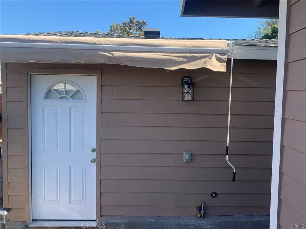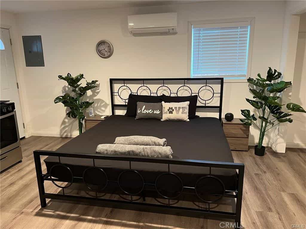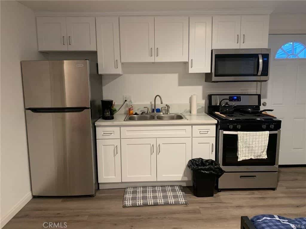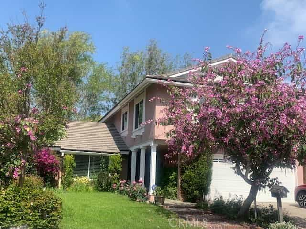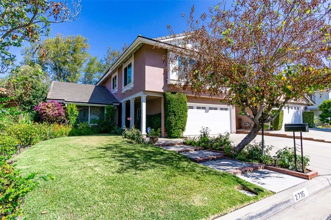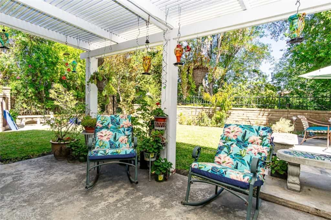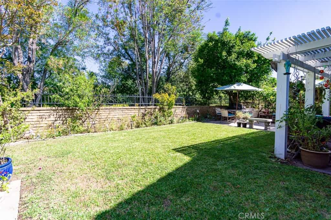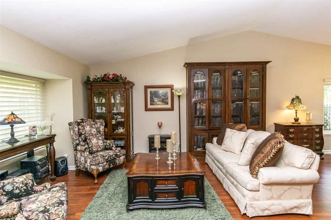House buy in Fullerton California
Welcome to 1700 Redwillow Rd, a William Lyon home that resides in "The Island", a 132-unit enclave that is completely surrounded by one of Fullerton's most pristine golf courses, Los Coyotes Country Club. With multiple access points that lead either to the course's country club or the 12th & 13th holes, golf connoisseurs and advocates alike will vouch that "The Island" is one of the most sought-out subdivisions in Fullerton. With turnover being extremely low and an average of only 3 homes being sold in the subdivision every year, a lack of opportunities are present when searching in this specific neighborhood. To match with the neighborhoods' prestige, is the home itself. Every part of the home has been renovated within the last two years: The kitchen, bathrooms, bedrooms, and backyard have all been tastefully upgraded with the finest materials and craftsmanship. From real hardwood flooring, to granite countertops, soft-closing custom cabinets, new bathroom vanities, frameless shower doors, and soundproof laminate flooring, almost every inch of the home has been upgraded over a span of two years. Head into the backyard and you'll be pleased to find an extended shaded patio with multiple lounge areas and a full outdoor grill that consists of a gas grill, two-burner stove, wet bar, outdoor island and full outdoor dining set. What also makes 1700 Redwillow a truly unique offering is the home's built-out 5th bedroom and three-quarters bath. The built-out bedroom could be used as an additional master suite, loft area, office, or personal gym based on personal preference. Other great amenities include an oversized three-car garage, corner lot placement for superior privacy, exterior columns for greater curb appeal, family room/formal living room/master suite fireplaces, his-and-her master closets, individual washer/dryer room, and no HOA or Mello Roos Tax. This is all without mentioning the home being zoned to top-rated schools and is a 5-7 minute drive to Amerige Heights Town Center and 91 & 5 freeways. 1700 Redwillow provides a ton of value and is perfect for being the next place you call "home". Make sure to walk through this unique offering for yourself before it's too late. MLS® ID: PW22188525 Listed: 8/25/22 Updated: 10/4/22 Interior Features Kitchen Appliances: Convection Oven, Double Oven, Gas Range, Microwave Total Bedrooms: 5 Total Bathrooms: 4 Interior Features: All Bedrooms Up, Loft Laundry Description: Laundry Room Floor Description: Laminate, Wood Fireplace: Family Room, Living Room, Master Bedroom Cooling: Central Air Heating: Central Exterior/Building Features Lot Size: 6,000 ft2 lot Exterior Features: Concrete Architectural Style: House Lot Details: 0-1 Unit/Acre Roof: Clay Sewer: Public Sewer School Information School District: Fullerton Joint Union High High School: Sunny Hills Middle/Jr High: Parks Elementary School: Sunset Lane Other Property Details Area Name: 83 - Fullerton HOA Amenities: Golf, Street Lights, Suburban, Sidewalks Garage: Yes Garage Spaces: 3 Parking: Door-Multi, Direct Access, Driveway, Garage Parking Total: 6.0 View: Y County: Orange Utilities: Cable Available, Electricity Available Water Source: Public Pool: No Pool Description: None Total Stories: 2 Listed by Maxwell Thurman, Circa Properties, Inc., Based on information from California Regional Multiple Listing Service, Inc. as of 10/4/22. This information is for your personal, non-commercial use and may not be used for any purpose other than to identify prospective properties you may be interested in purchasing. Display of MLS data is usually deemed reliable but is NOT guaranteed accurate by the MLS. Buyers are responsible for verifying the accuracy of all information and should investigate the data themselves or retain appropriate professionals. Information from sources other than the Listing Agent may have been included in the MLS data. Unless otherwise specified in writing, Broker/Agent has not and will not verify any information obtained from other sources. The Broker/Agent providing the information contained herein may or may not have been the Listing and/or Selling Agent.
You might be interested:
Imagine having a detached suite to accommodate different generation's living needs? Or additional rental income? Or an occasional Airbnb set-up? You have it all at 3809 Carol Drive !! This property co
This Elegant Westbluff Plan 4 Home Has Been Beloved and Meticulously Cared For by Its Original Owner for More Than 4 Decades, Desirable Community, Great Location, Peaceful & Tranquil Setting. You Will
