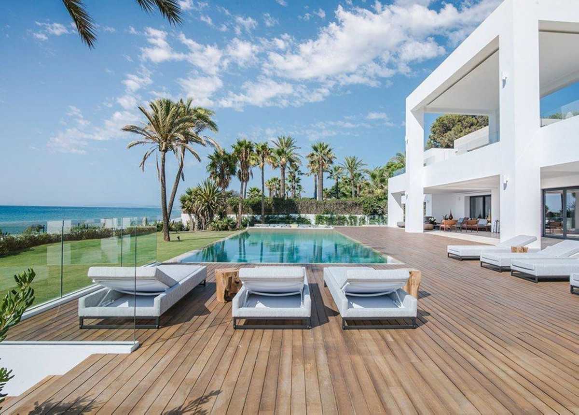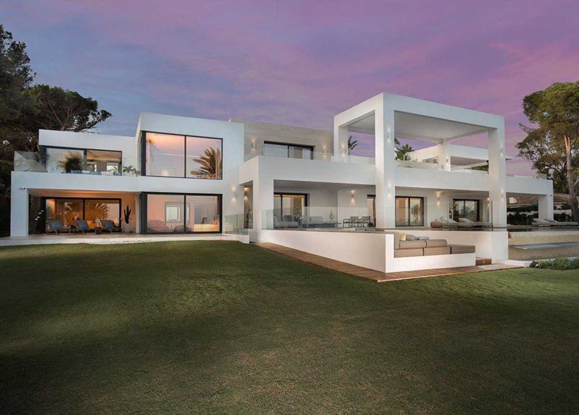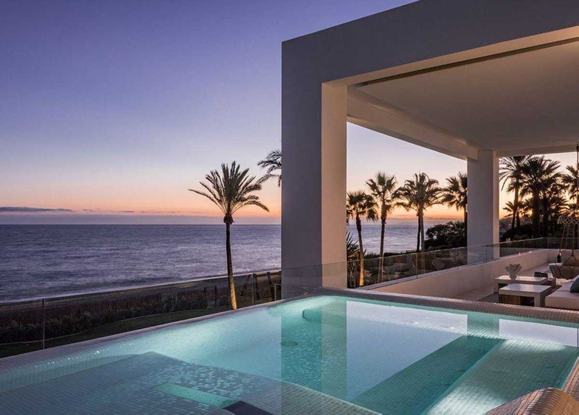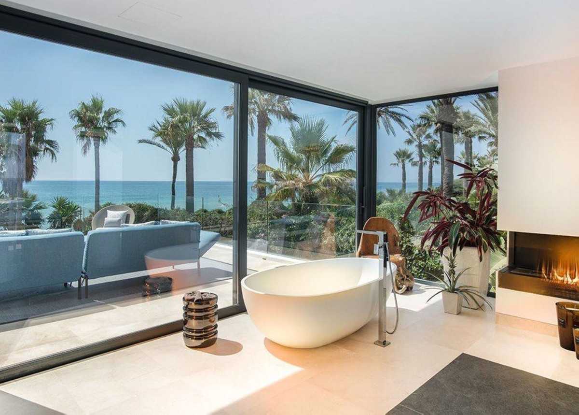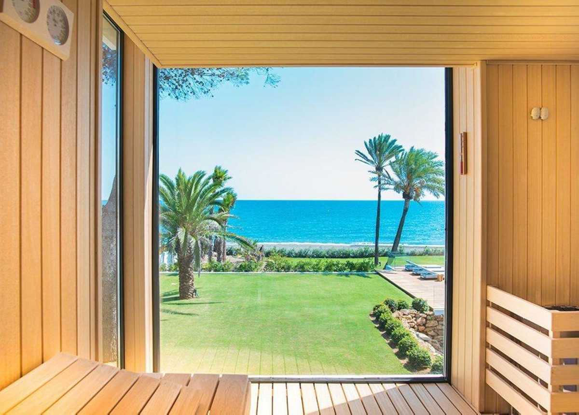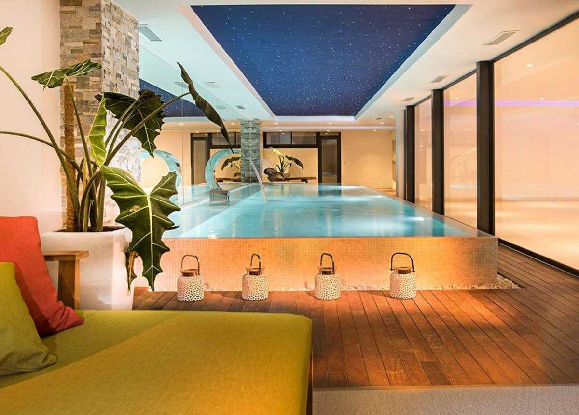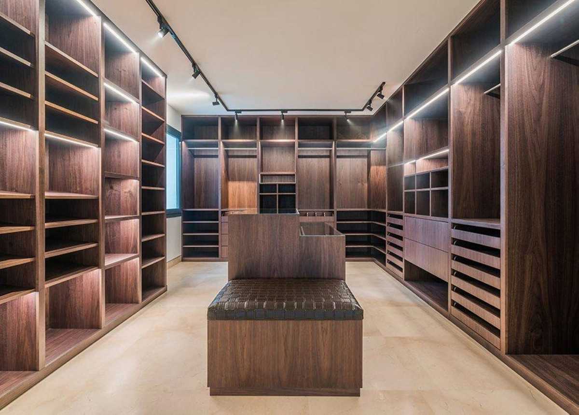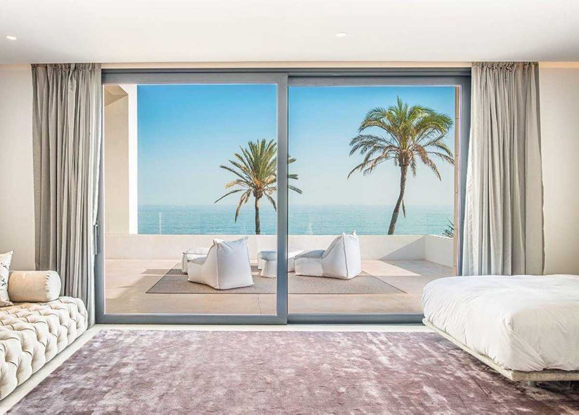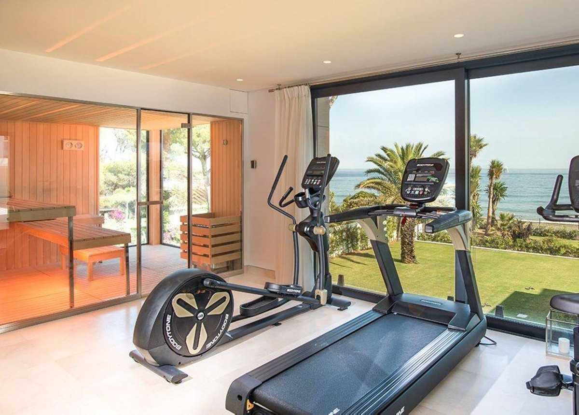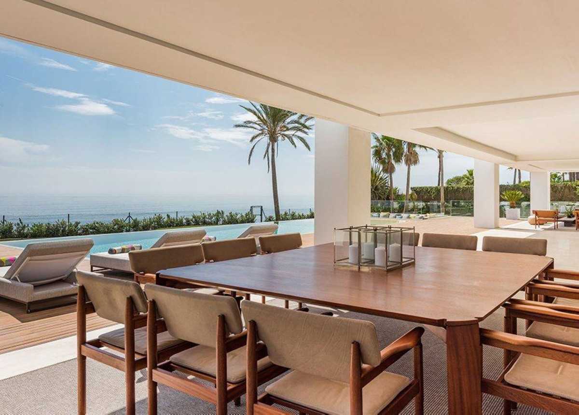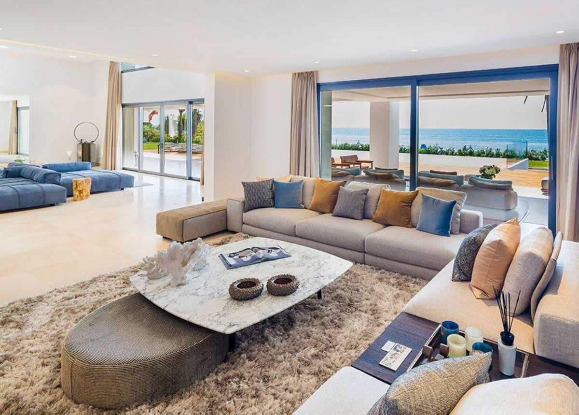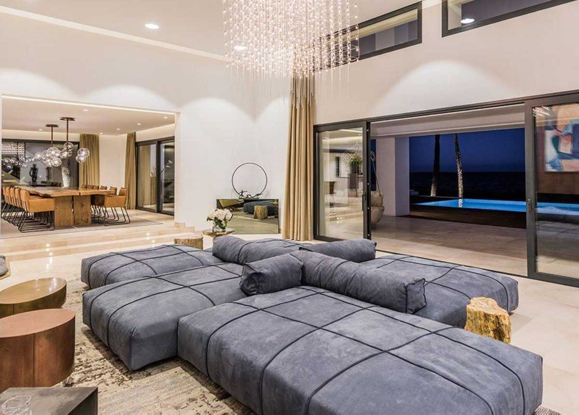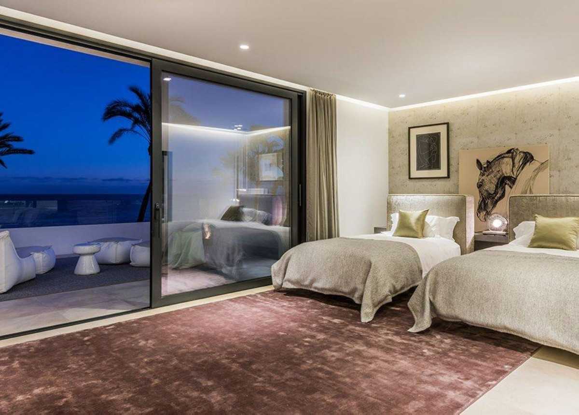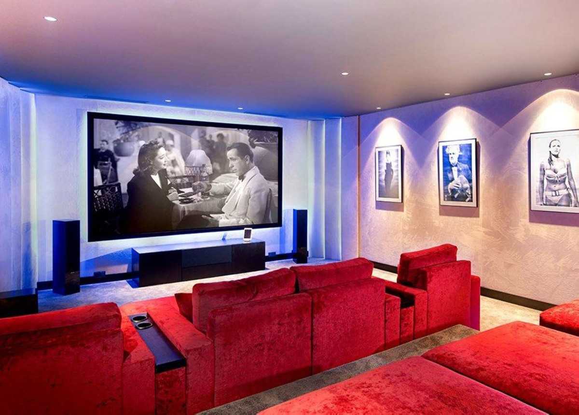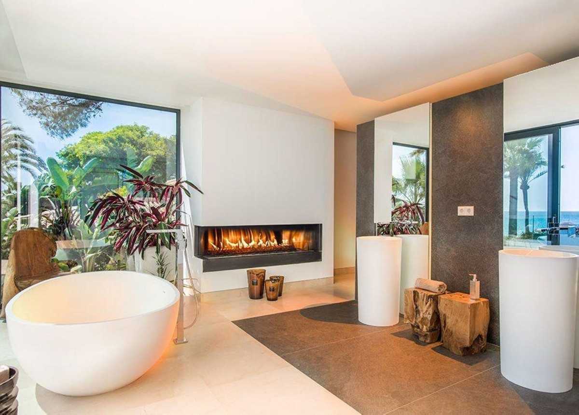House buy in San Pedro de Alcantara Andalusia
This property has been designed to expansive standards of ultimate luxury, but never at the expense of comfort. With a clever blend of clear colours, delicate lighting, fine marble, sleek lines and a freedom of Mediterranean views. The many rooms within this exclusive villa have been distributed to ensure the easy flow of light and energy. Internal layouts remain open-plan where possible, channeling focus to the leisure facilities such as the dining suite, large swimming pool, and rooftop sundeck with bar and plunge pool. The eastern wing of this wondrous property is dedicated to health and fitness. The fully fitted gym and sauna are located on the first floor with all equipment positioned to maximise the panoramic Mediterranean views. To the rear of the estate, there is a fine selection of large villa properties that protect the entrance to the villa's private road, whilst the vast frontage enjoys a wide breath of the Mediterranean, the views are uninterrupted as the sea and sky frame sublime views of the Rock of Gibraltar and the sprawling mountains of Morocco. The garden with mature trees and tropical plants has a direct connection to the natural dunes and the quiet beach. FEATURES OF LA PERLA BLANCA * Very Private and Natural Beach * Plot 4.125 m2 * Total Built Area 2.513 m2 * Ground Floor 1.122 m2 * First Floor 820 m2 * Basement 463 m2 * Total Porches 401 m2 * Total Terraces 483 m2 * 12 Bedrooms and 13 Bathrooms * Staff Suite 54 m2 * Garage 54 m2 * Living and Recreational Area 413 m2 * Private Westwing Suite 224 m2 * Basement with Lounge, Bar, Games room, Cinema and Bodega * Laundry / Service Area * First Floor Sundeck with Lounge-bar 313 m2 * Elevated Fully Fitted Gym 62 m2 with Sea Views * Spa Includes a Massage Room, Turkish Bath, Sauna and Sea View * Lift * Security System * Large Private Swimming Pool approx. 15 x 6 m * First Floor Jacuzzi * Heated Indoor Swimming Pool approx. 12 x 3 m * Discreet Access via a Private Road * Closed Separate Access to Kitchen, Suitable for Staff & Deliveries * Generous 11 Spaces Car Park and 9 Car Garage * Covered Entrance with Circular Driveway * 60 Metres of Direct Access to Beach Reference R4162837 Price €14,900,000 Bedrooms 12 Bathrooms 13 Terrace size 483 m2 Garden plot 4125 m2 Build size 2513 m2 Energy rating NA Location New Golden Mile Year built 2022 * Beachfront * Close To Golf * Close To Shops * Close To Town * Close To Schools * South * New Construction * Private * Indoor * Heated * Sea * Covered Terrace * Fitted Wardrobes * Private Terrace * Solarium * Gym * Sauna * Games Room * Storage Room * Utility Room * Ensuite Bathroom * Marble Flooring * Jacuzzi * Bar * Double Glazing * Staff Accommodation * Basement * Fully Furnished * Fully Fitted * Private * Alarm System * Garage * More Than One * Beachfront * Luxury * Contemporary
