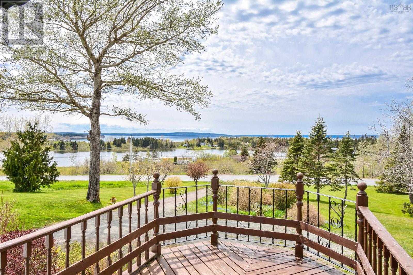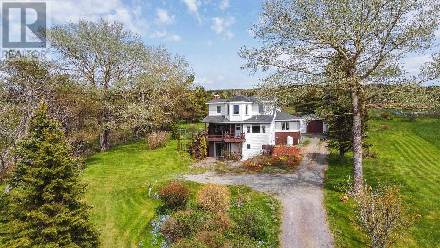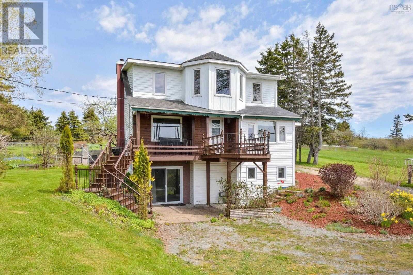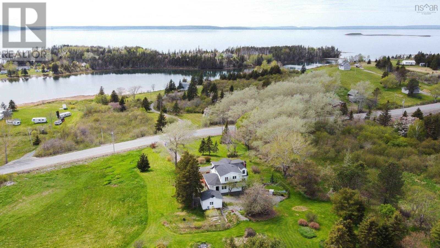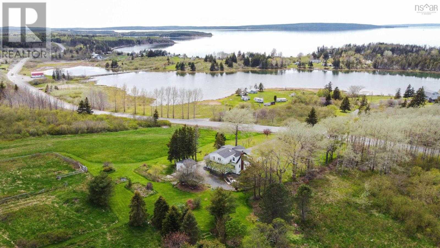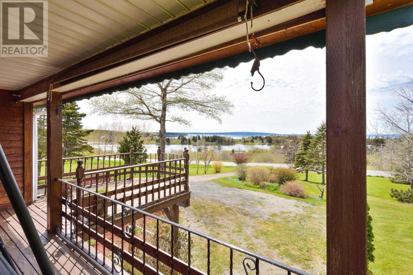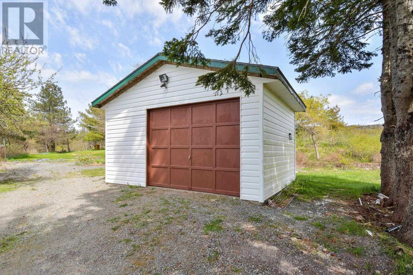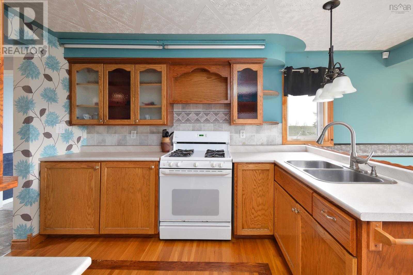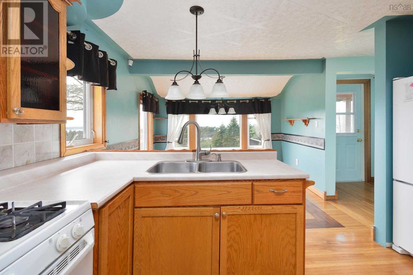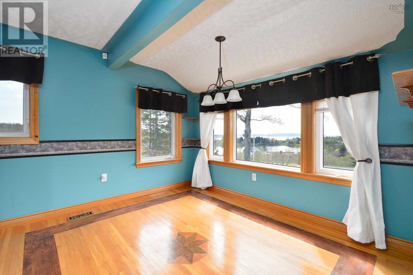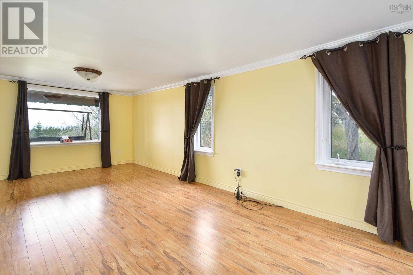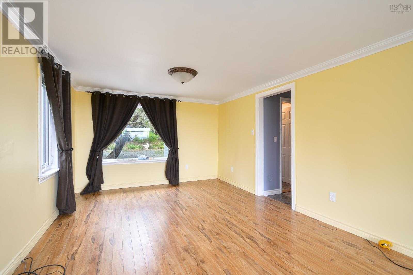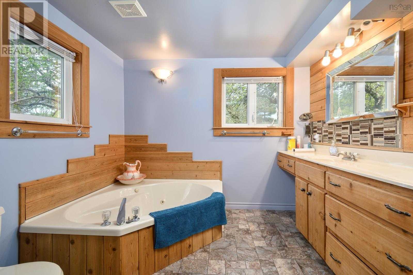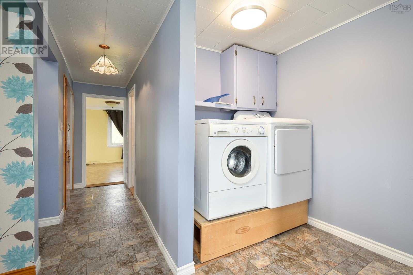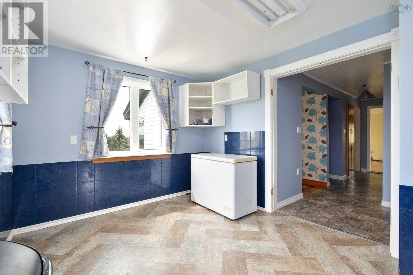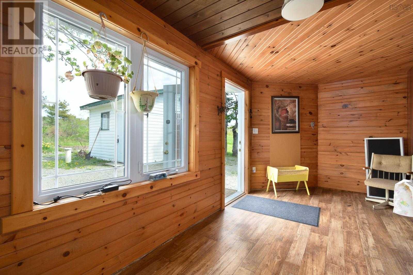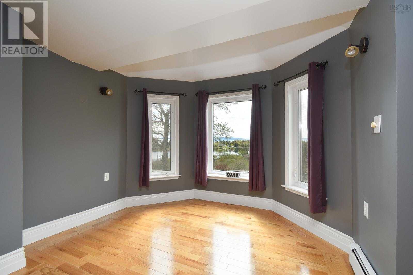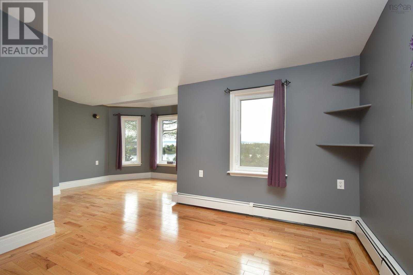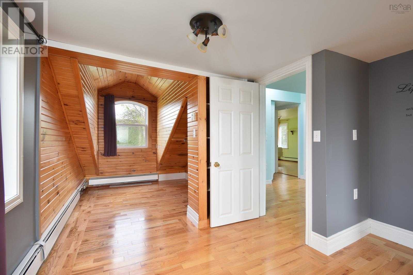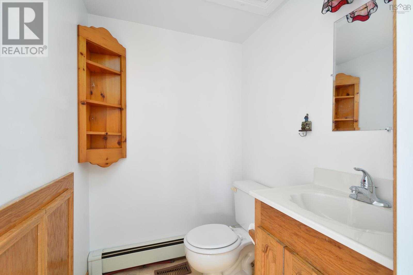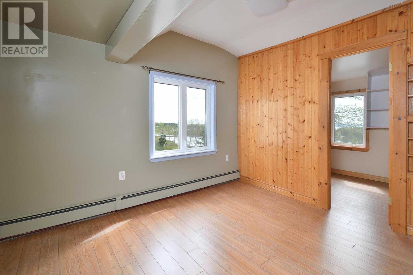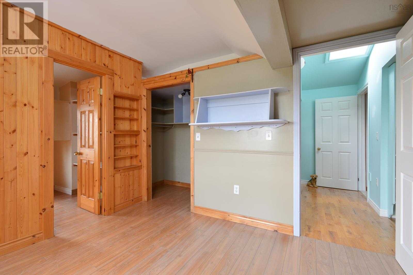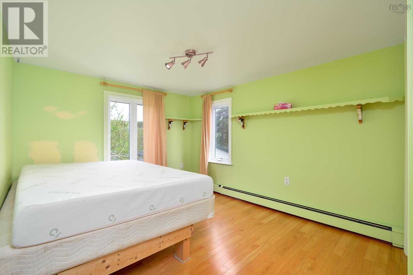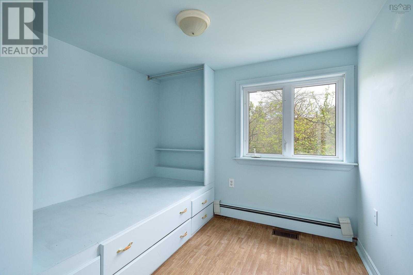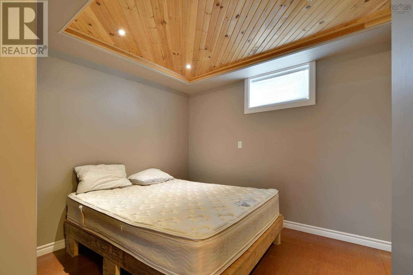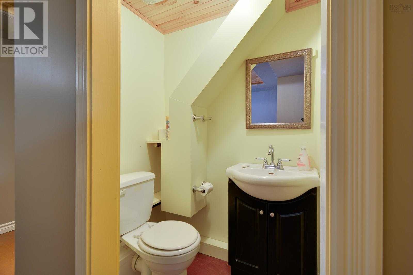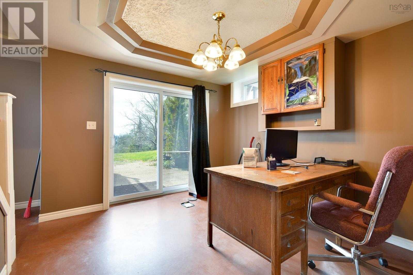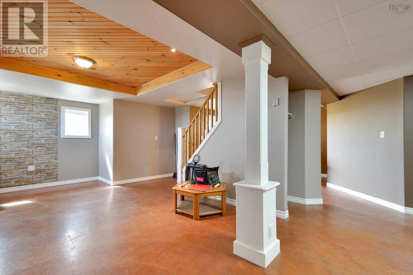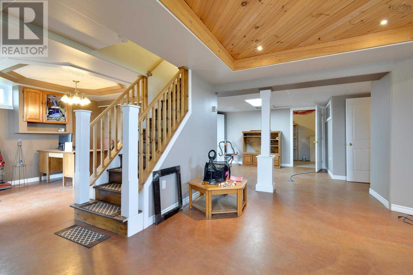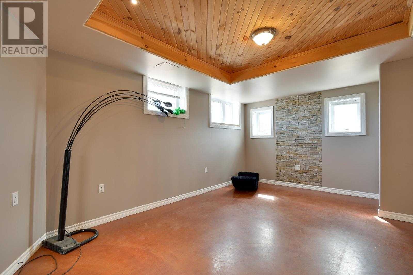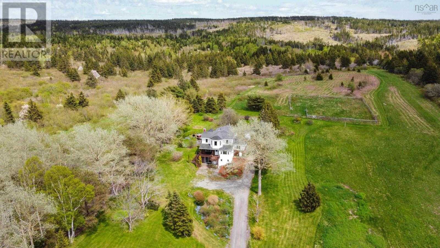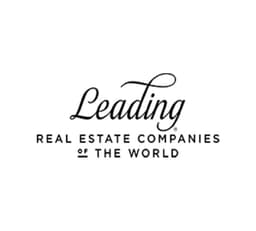Condominium buy in Pockwock Nova Scotia
If you have been looking for a custom farmhouse with lots of character, mature gardens, and an incredible water view, this one is for you! This century home was raised and has an ICF foundation with walk-out basement to a covered patio. The main floor features a covered deck with extended viewing area to take advantage of those lake views and also boasts a wrap-around staircase that leads to the yard filled with mature fruit trees and flowers that bloom all summer long. Inside you will be amazed by the custom stained glass features, decorative designed hardwood flooring, numerous built-in storage pieces. Situated on a hillside, providing a breathtaking view of MacKenzie's Pond and the expansive Bras D'or Lake, this 5 Bedroom home has a country feel with modern conveniences. Only 20 minutes from Ben Eoin Golf and Marina and 40 minutes to the City of Sydney. Call today for your private or virtual tour. (id:2494) Property Details ID: 24467201 Ammenities Near By: Golf Course, Park, Playground, Shopping, Place of Worship Community Features: Recreational Facilities, School Bus Equipment Type: Propane Tank Features: Sloping, Balcony Location Description: Follow Highway 4 (aka East Bay Highway) to civic # 14894. Watch for CB Realty sign. Price: 274,477 Rental Equipment Type: Propane Tank Transaction Type: For sale View Type: Lake view Building Bathroom Total: 3 Bedrooms Above Ground: 4 Bedrooms Below Ground: 1 Bedrooms Total: 5 Construction Style Attachment: Detached Appliances: Gas stove(s), Dryer, Washer, Freezer - Chest, Microwave, Refrigerator Basement Development: Finished Basement Features: Walk out Basement Type: Full (Finished) Exterior Finish: Vinyl, Wood siding Flooring Type: Ceramic Tile, Hardwood, Tile, Vinyl Half Bath Total: 2 Stories Total: 2.00 Total Finished Area: 3480 sqft Type: House Utility Water: Drilled Well Room Type: Primary Bedroom Level: Second level Dimension: 10.5 x 10 plus 14.5 x 11 Type: Bath (# pieces 1-6) Level: Second level Dimension: 5 x 4.5 (2 pc) Type: Bedroom Level: Second level Dimension: 10 x 6.5 plus 9.5 x 11 Type: Bedroom Level: Second level Dimension: 9.5 x 9 Type: Bedroom Level: Second level Dimension: 14 x 9.5 Type: Den Level: Basement Dimension: 11 x 10.5 Type: Recreational, Games room Level: Basement Dimension: 16 x 12.5 Type: Bedroom Level: Basement Dimension: 13 x 11 irregular shape Type: Ensuite (# pieces 2-6) Level: Basement Dimension: 5 x 3.5 (2 pc) Type: Utility room Level: Basement Dimension: 28 x 8 Type: Utility room Level: Basement Dimension: 10.5 x 8 Type: Kitchen Level: Main level Dimension: 10.5 x 13 Type: Dining room Level: Main level Dimension: 10.5 x 9.5 Type: Living room Level: Main level Dimension: 22 x 11 Type: Bath (# pieces 1-6) Level: Main level Dimension: 14 x 8 (4pc) Type: Laundry room Level: Main level Dimension: 7.5 x 5.5 Type: Other Level: Main level Dimension: 10 x 14 Type: Porch Level: Main level Dimension: 19 x 8 Land Size Total Text: 1 - 3 acres Acreage: TRUE Amenities: Golf Course, Park, Playground, Shopping, Place of Worship Landscape Features: Landscaped Sewer: Septic System Parking Name: Garage Name: Detached Garage Name: Gravel
