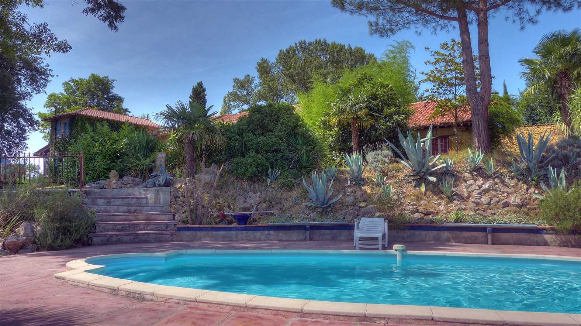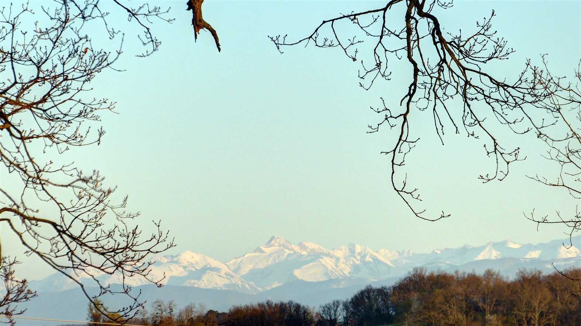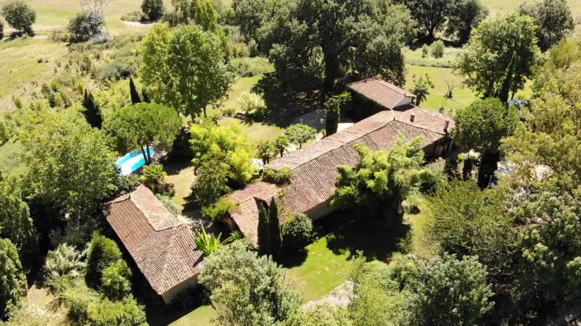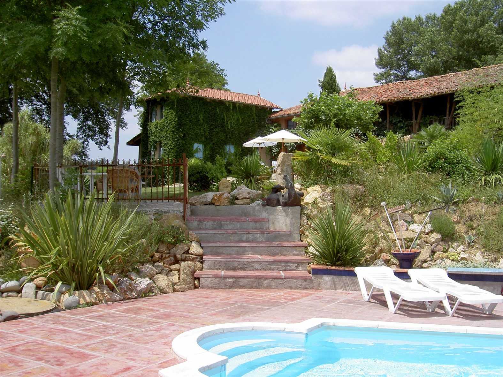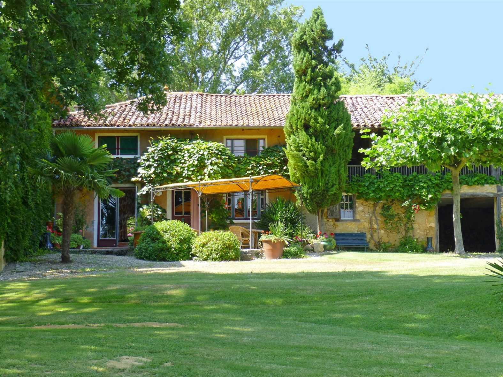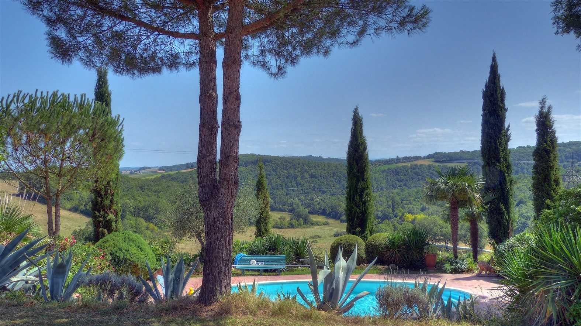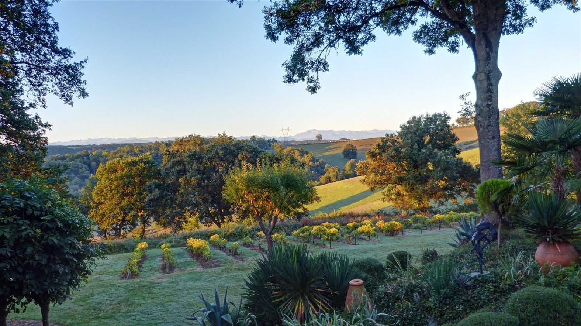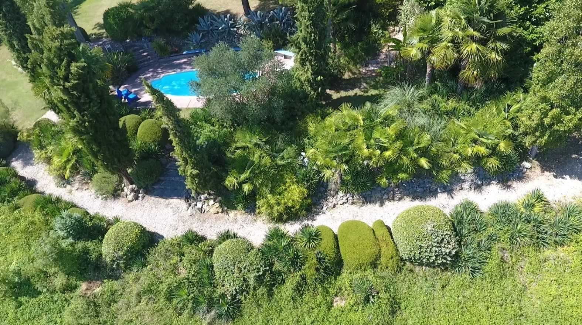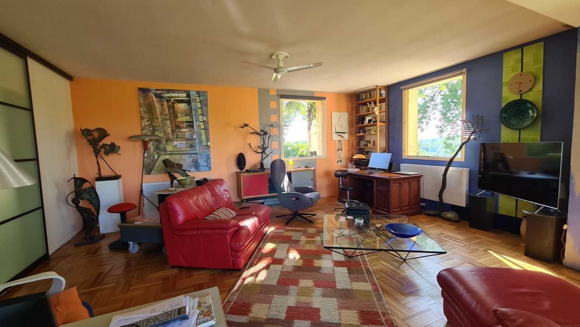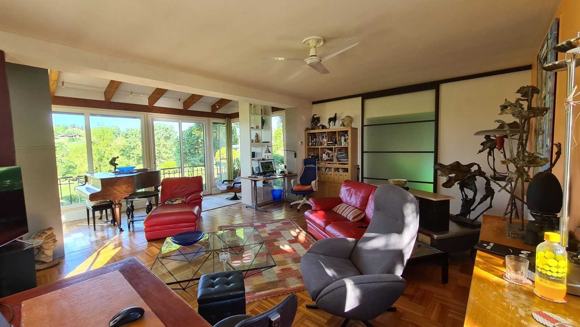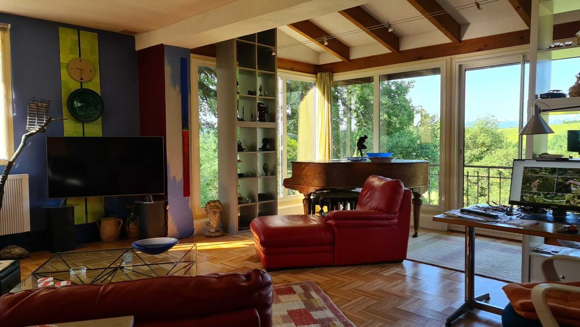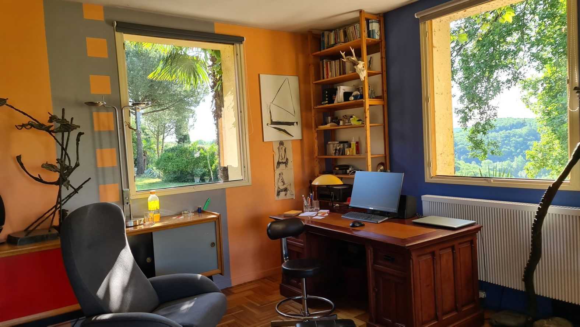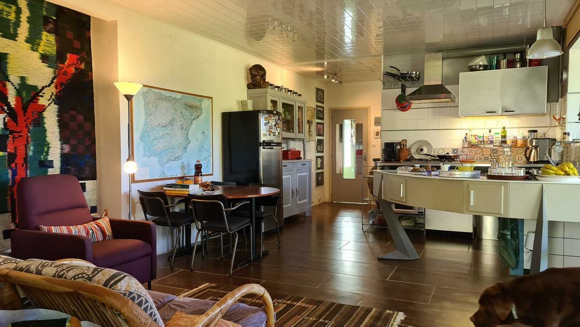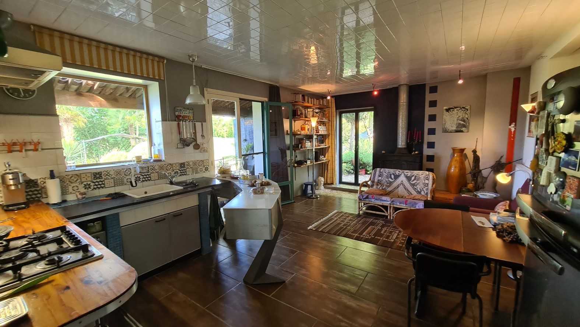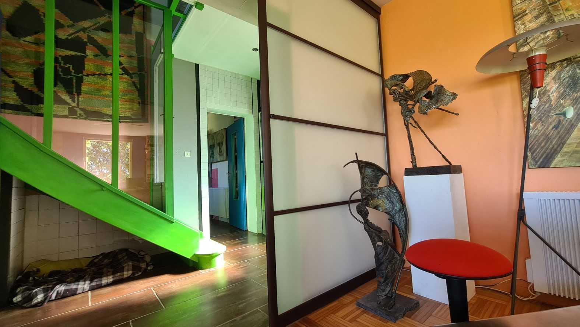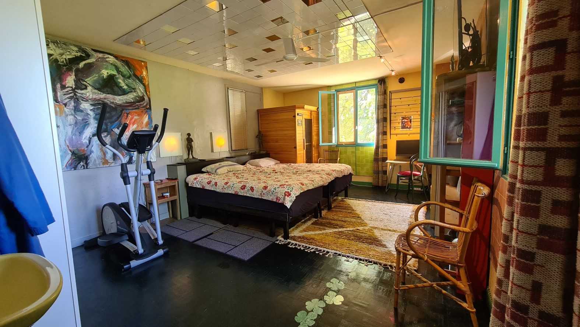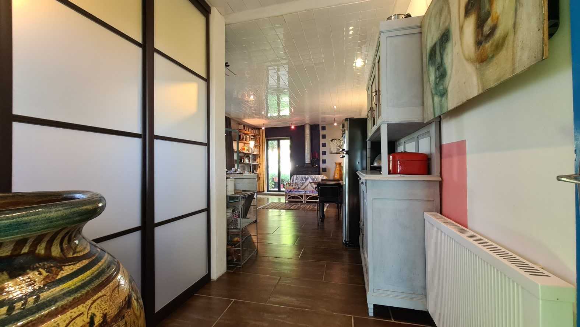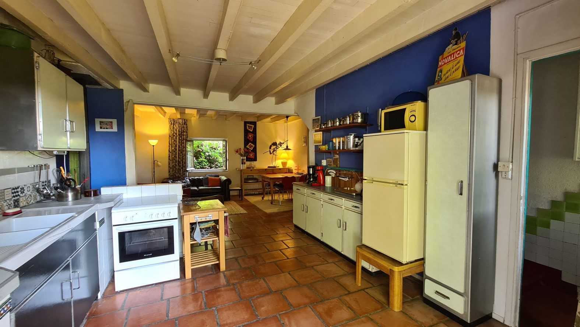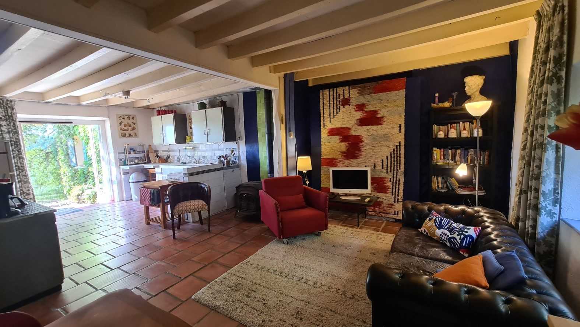House buy in Boulogne-sur-Gesse Occitanie
**Superb Country House With Gite & Pool This beautifully positioned property sits in mature parkland and is shaded by a 600-year-old oak tree. The house adjoins the gite and can be easily connected to provide one large house. Substantial outbuildings, exotic gardens running down to a pool terrace. The land falls away gently to hilly meadows and eventually pasture alongside the river. Main house Ground floor Entrance hall 5.6m2 Salon, 42.2m2 glazed wall on two sides overlooking the gardens and majestic oak tree and the mountains beyond. Kitchen dining room 33m2 opening onto large, covered, south-facing terrace 21m2 Bathroom 4.4 m2 First floor Master bedroom double aspect 24m2 Dressing room area with storage room wash hand basin 5m2 Guestroom, under eaves, 17m2 Gite French doors into kitchen living dining with 60's vibe with formica units, wood-burning stove terra-cotta tile floor 32m2 Snug with door through to barn and door to downstairs bathroom 19.5m2 Bathroom with bath walk-in shower basin and WC 7 by 5m2 First floor Landing 6.6m2 Bedroom one, 16m2 Leading onto second bedroom 14.5m2 Bedroom three and 14.3m2 WC, 3m2 Storeroom 13m2 Door through to large barn for summer dining Outside Large barn next to gite with upper floor. Washing machine area great for parking and outdoor dining 106 m2 Private courtyard, created by two barns measuring 100m2 and 80m2 Healey Fox Ref Number: HF113107

