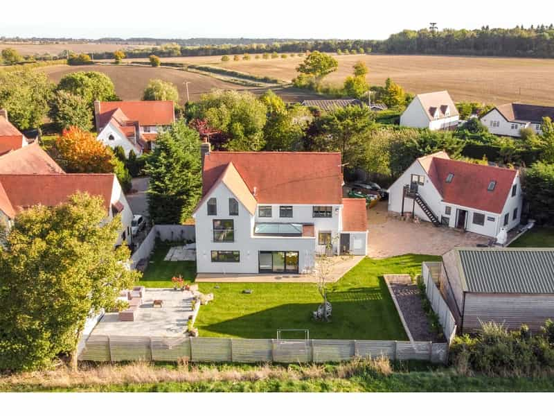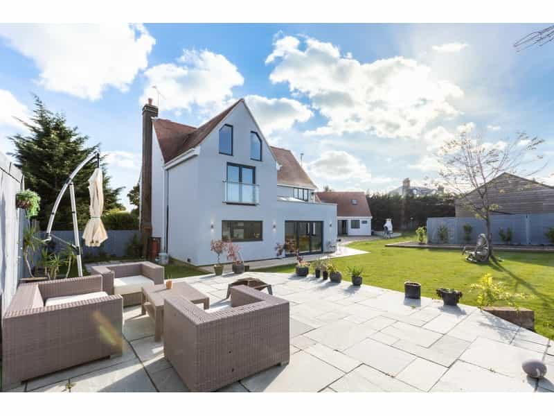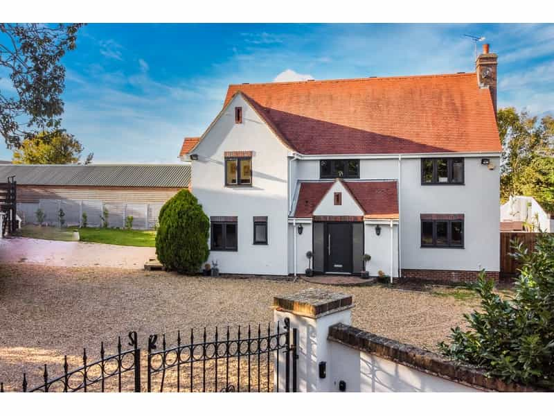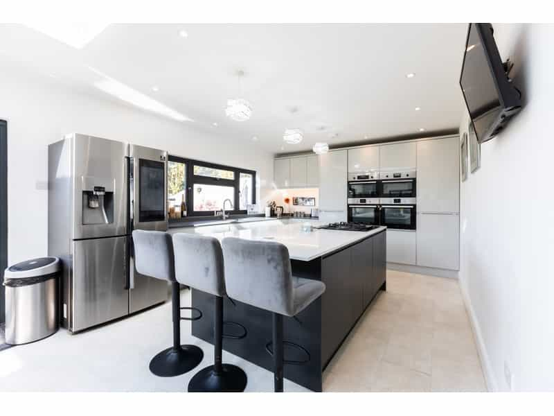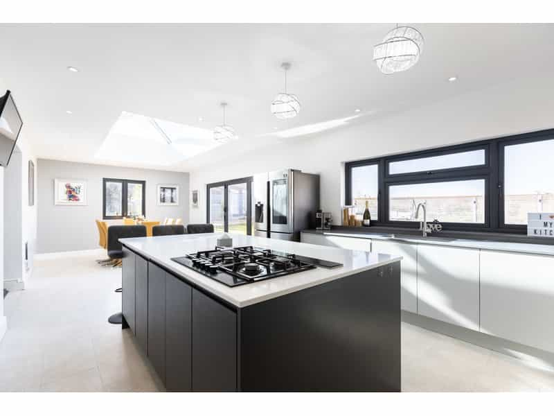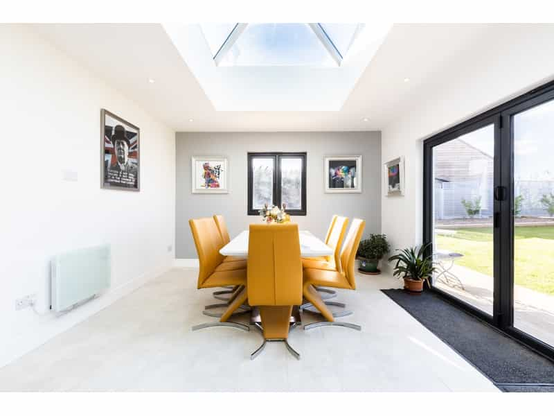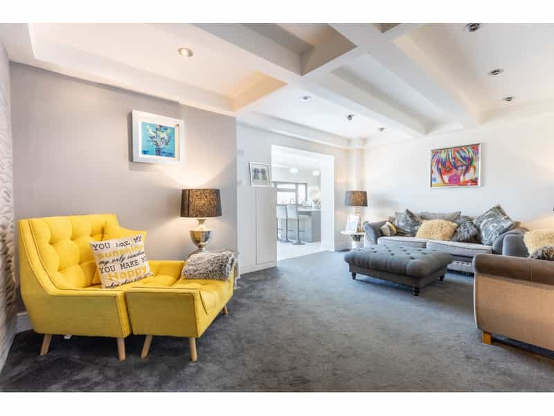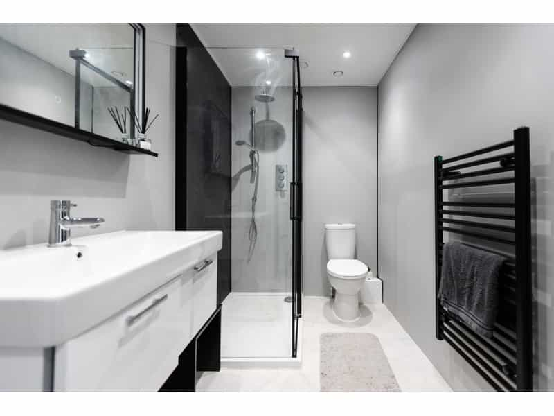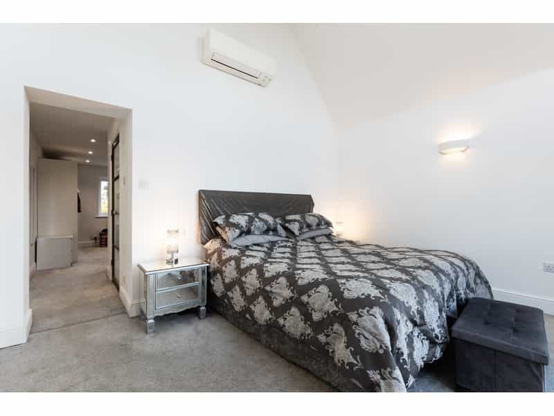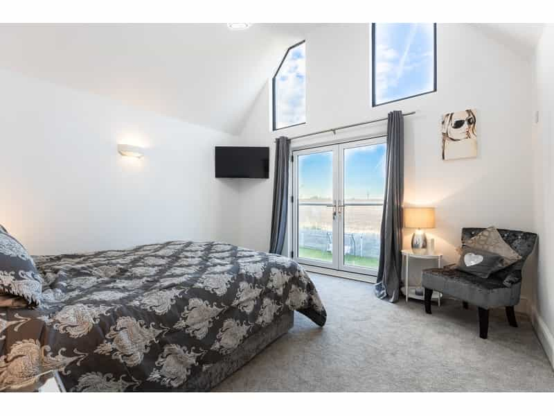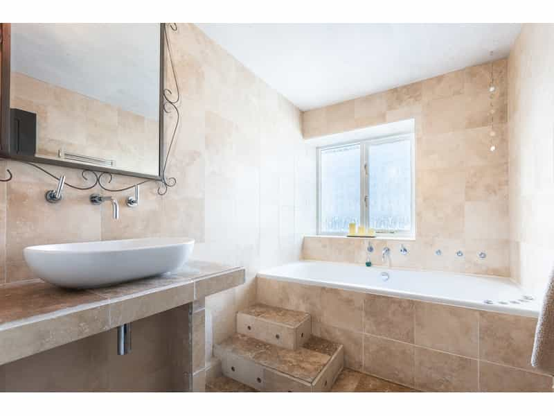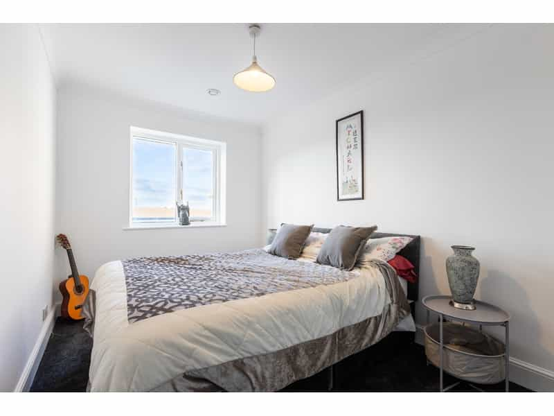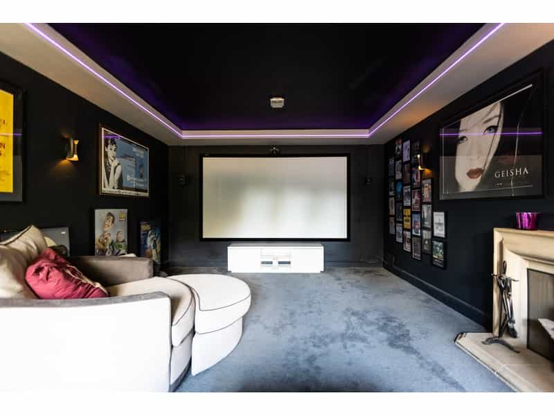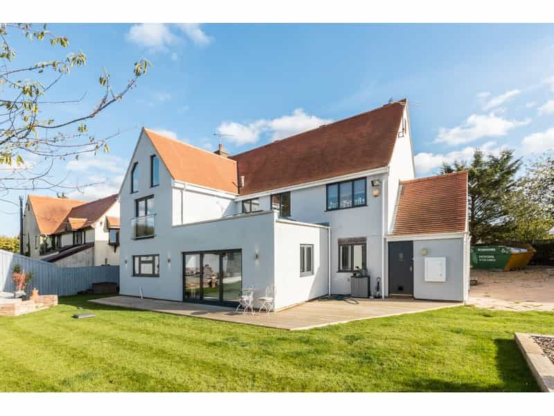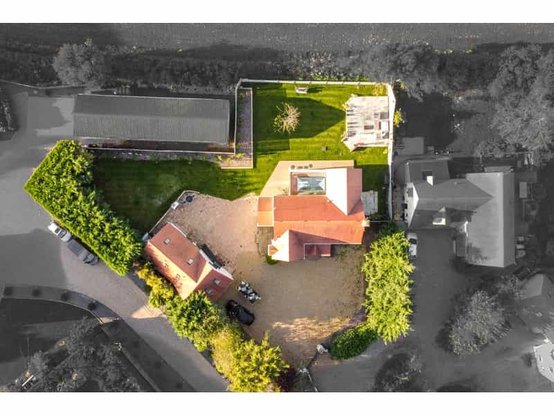Other buy in Thaxted Essex
Nest Seekers are proud to introduce this stunning, executive, detached home sitting in just under half an acre of grounds and with the benefit of full planning consent to build a detached dwelling of 2180sqft. The house is approached via a private road that leads you to the automated entrance gates. The drive offers enough space for 10 cars in addition to a double garage, and links round directly to the back of the house. Here you’re met with a fantastic open garden with a large lawn and raised patio, perfect for outdoor entertainment, all with privacy. The main residence offers five bedrooms, three bathrooms, three receptions, and an outstanding bespoke kitchen/diner/family room. Boasting 3314 square feet, the house is spacious with each room providing high ceilings and plenty of natural light. The kitchen has a high quality finish and comes equipped with modern appliances, as well as large glass doors backing out onto the garden. The main bedroom has double doors as well as windows for perfect views of blue skies over uninterrupted fields, as well as a sleek, modern en suite. The his and hers dressing room provides a generous amount of storage space with a range of built-in wardrobes incorporating drawer units, shoe storage, all around the centre island. The remaining 4 bedrooms and 2 bathrooms continue this theme of ample space and natural light. There is no shortage of amenities throughout this luxury home with a study, cinema room, utility room, boot room, and the aforementioned double garage with first floor annexe and ground floor space. This ground floor space is the perfect blank canvas, and can be used as a gym, studio, work space, pool room, or a long list of other options. There is also the freedom to add to this list with planning to demolish the garage and replace it with a 2180 sq ft 3/4 bedroom detached family dwelling (UTT/21/2914/FUL on the Uttlesford planning website). Delamere is situated on a private road in the quiet, leafy Cutlers Green Hamlet, just a short ~1 mile drive from the under-the-radar Essex gem, Thaxted. This historic town is beautiful, with cobbled streets, a wide choice of shops, eating spots, pubs, supermarkets, all built around the classic mediaeval architecture. Spoilt for choice with high quality schools, Thaxted Primary, is very involved in the community, and serves as a friendly choice for the early years of education. Within 20-30 mins away are the selective state secondary Hockerill Anglo-European College, the private, well-heeled Bishop’s Stortford College, seeing pupils through from 4-18 as well as the expansive Felsted School. Thaxted has great commuter links, the M25 just 10 minutes away, with Cambridge and Colchester both under an hour away. Train connections like Elsenem and Stansted are a mere 15 minutes away for journeys into London via Stratford or Liverpool street, and Stansted airport being close by is ideal for holidays and business trips alike. ------------------------ Key features 3341 sq ft Executive Five Bedroom Family Home Planning for New 2180 Sq Ft Dwelling Plot Extending to Almost Half an Acre Beautiful Luxury Kitchen/Diner/Entertainment Room Three Further Reception Rooms Fully Fitted Utility Room with Further Boot Room Situated in the Beautiful Hamlet of Cutlers Green Fantastic Views of Open Countryside Drive with Parking for Approximately Ten Cars Plus Double Garage Annexe with Further Games Room/Bar/Gym/Studio Full description Tenure: Freehold **Large Annexe for Multi-Generational Living or Good Rental Income Opportunity/Site Development for Further Rental/Sale Income** Delamere is a 3314 square foot luxury family home with large detached double garage with first floor annexe and ground floor room, ideal for a gym, bar, pool room or studio. There is also planning to demolish the garage and replace with a 2180 sq ft 3/4 bedroom detached family dwelling (please see UTT/21/2914/FUL on the Uttlesford planning website). Situated in a private cul-de-sac in the pretty hamlet of Cutlers Green, Delamere is approximately one mile from the beautiful historic market town of Thaxted with it's Guild Hall, Imposing Church, Windmill, Hotel and excellent primary school, pubs, wine bar, beauty salon, petrol station with supermarket, further supermarket, coffee shops and eateries. The larger market town of Saffron Walden offers a more comprehensive range of amenities with additional facilities including The Lord Butler Leisure Centre, Tesco B&M and Aldi superstores as well as it's beautiful market town facilities. Bishop's Stortford is just over ten miles away with access to Junction 8 of the M11. For commuting to London the mainline station is easily accessible at multiple points like Audley End, Newport, Elsenham and Stansted, all approximately nine miles away with rail services to Liverpool Street and Cambridge. Driveway - Electric double opening gates leading to drive with parking for approximately ten cars and double garage with annexe over and behind Imposing Reception Hall - Beautifully bright and airy reception hall with stairs to first floor Downstairs Cloakroom - Modern suite with low level w/c and vanity wash hand basin with cupboard under Sitting Room - 5.44m x 3.73m (17'10 x 12'3) - Modern integrated living flame landscape fireplace with integrated TV over Luxury Kitchen/Diner/Entertainment Room - 9.60m x 3.76m (31'6 x 12'4) - Range of luxury base and full length units with work surfaces over, built-in twin double ovens incorporating microwave, integrated dishwasher, bi-folding doors and window to rear with fantastic views of open countryside and further window to side Utility Room - 4.67m x 2.21m (15'4 x 7'3) - Range of base, wall and full length units with sink unit and window to rear, plumbing for automatic washing machine and space for dryer Boot Room - 3.40m x 1.80m (11'2 x 5'11) - Door to rear garden Cinema/Drawing Room - 5.89m x 4.42m (19'4 x 14'6) - Built-in projector and screen, feature fireplace, blackout blind and recessed cinema lighting Study - 3.63m x 2.21m (11'11 x 7'3) - Built-in desk for two and window to front First Floor Landing - Bright and airy with window to front Master Bedroom Suite - Luxury suite comprising:- His & Hers Dressing Room - 4.19m x 4.09m (13'9 x 13'5) - Range of built-in wardrobes incorporating drawer units, shoe storage, window to front Master Bedroom - 4.09m x 3.76m (13'5 x 12'4) - Double opening doors to rear with Juliet balcony and further dormer hi-lights above En-Suite Shower Room - Comprising luxury suite of two person shower cubicle, matching vanity unit with drawers under, low level w/c and heated towel rail Bedroom Two - 3.76m x 3.45m (12'4 x 11'4) - Range of built-in wardrobes, window to rear En-Suite Shower Room - Fully tiled with modern suite, shower, low level w/c, pedestal wash hand basin and window to side Bedroom Three - 3.76m x 2.21m (12'4 x 7'3) - Window overlooking open fields Bedroom Four - 3.89m x 2.74m (12'9 x 9') - Dual aspect windows Family Bathroom - With illuminated step-up whirlpool bath, roman bath vanity sink unit Grounds Surround The House And Annexe - The plot at Delamere extends to almost half and acre with formal gardens mainly laid to lawn with decked and patio areas. The roadway down to the property is owned by the property, please see the photo showing the outline. Double Garage - 5.92m x 5.36m (19'5 x 17'7) - Twin double opening doors to garage space with power and light laid on. Door to cloakroom with w/c and wash hand basin further door to:- Games Room/Bar/Gym/Studio - 5.54m x 5.36m (18'2 x 17'7) - Lovely bright room with four windows and double opening glazed doors to garden First Floor Annexe - External staircase to:- Annexe Sitting Room/Office - 5.41m x 3.91m (17'9 x 12'10) - With three Velux windows Hallway - Two Double opening eave storage cupboards and Velux window Annexe Kitchen - Small range of units, plumbing for washing machine and space for fridge, freezer and oven. Velux window Annexe Bedroom - 3.91m x 2.84m (12'10 x 9'4) - Window to rear aspect Fully Tiled Annexe Bathroom - Modern suite with panelled bath, pedestal wash hand basin and low level w/c Planning For New 2180 Sq Ft Dwelling - Plans have been approved for a three to four bedroomed family house to replace the current garage/annexe and full details can be found on the Uttlesford District Council Planning website. Planning Reference is UTT/21/2914/FUL Please feel free to call Ray Wilson on if you have further questions.
