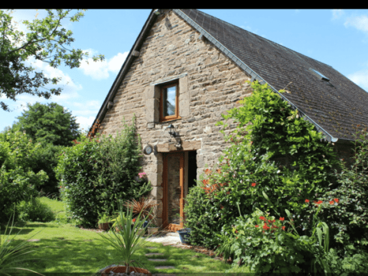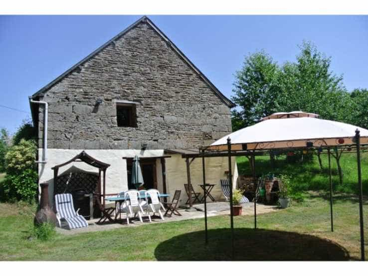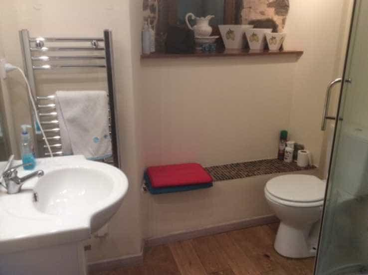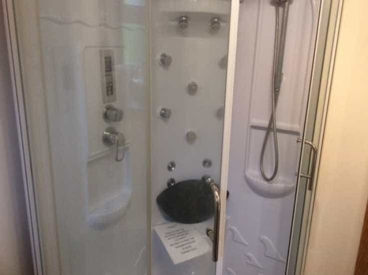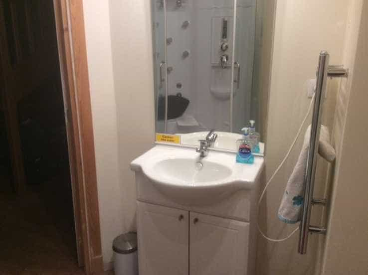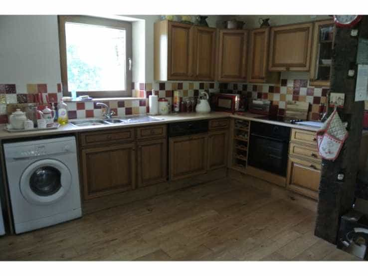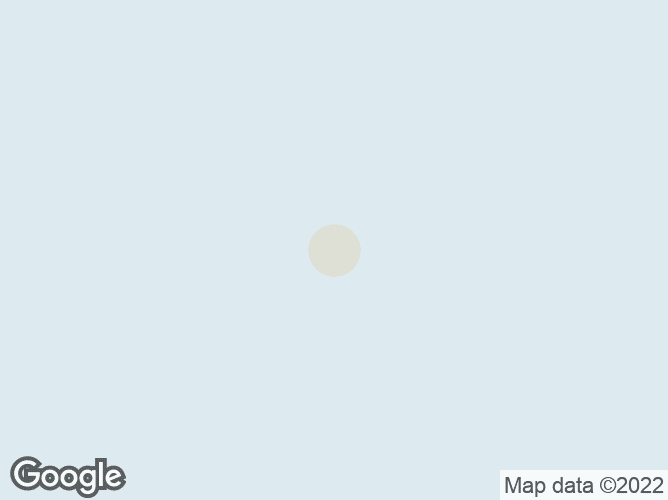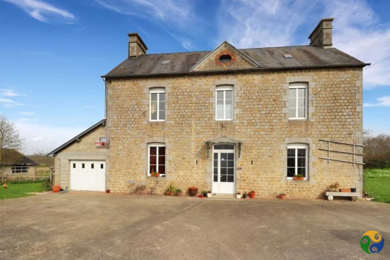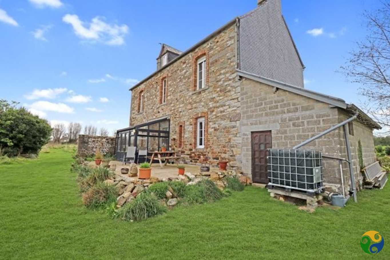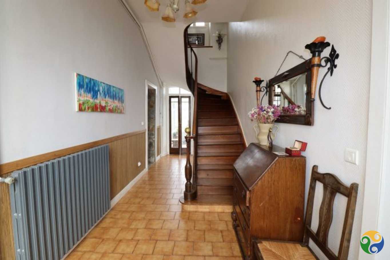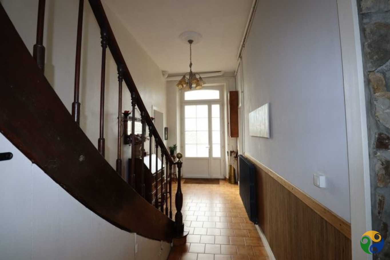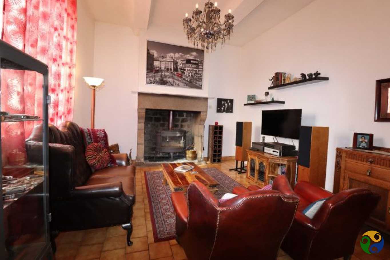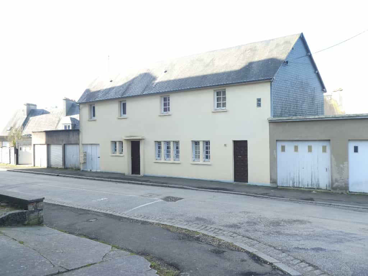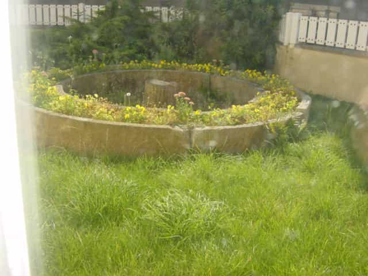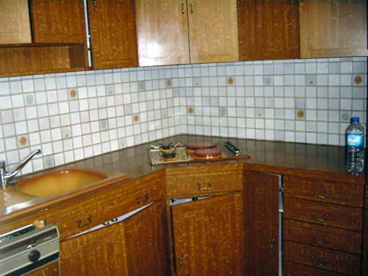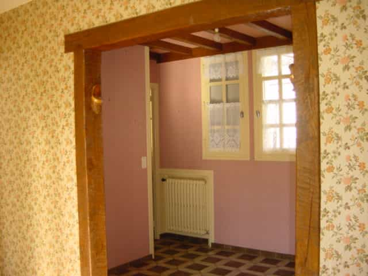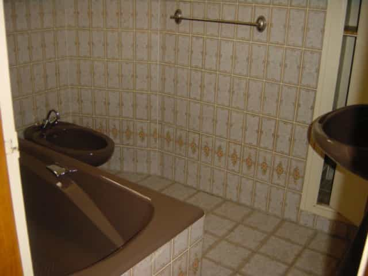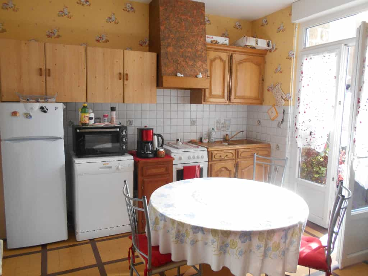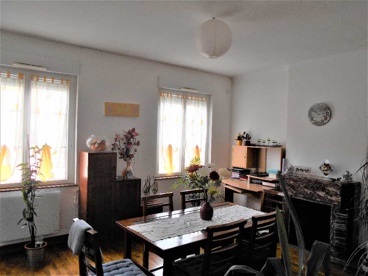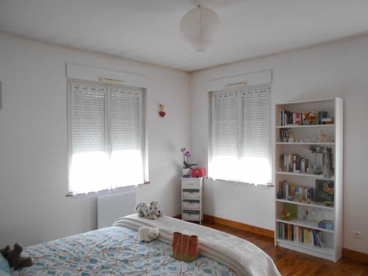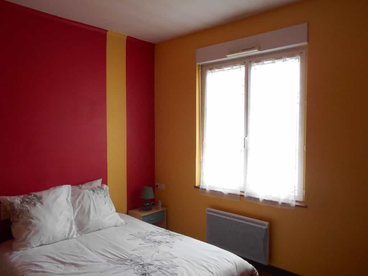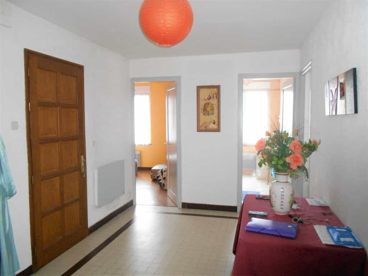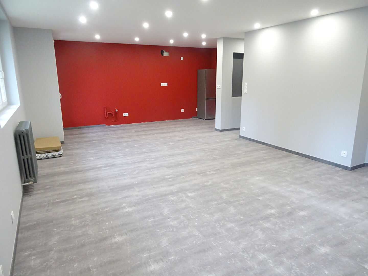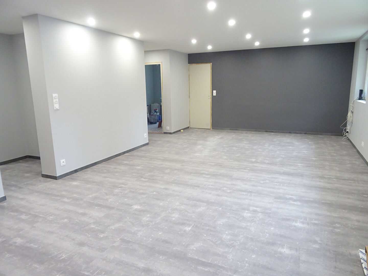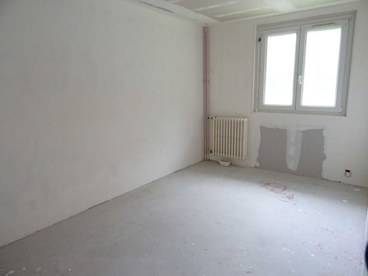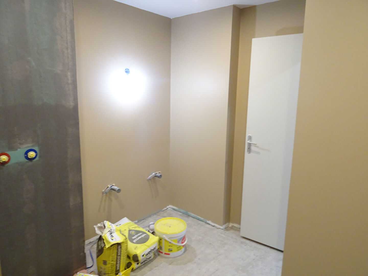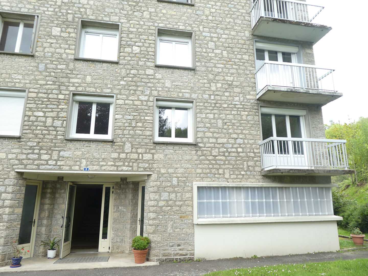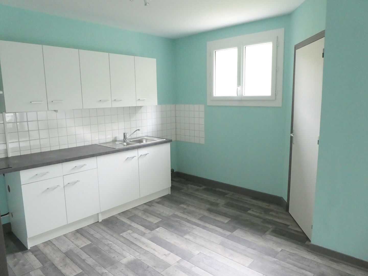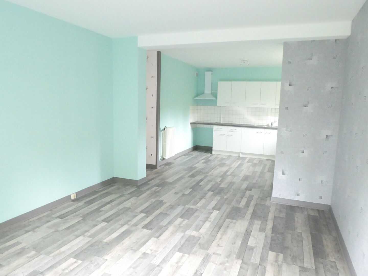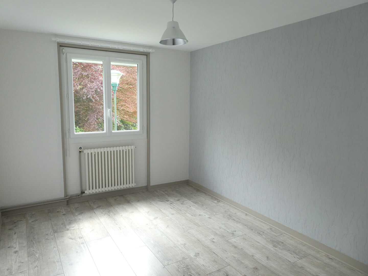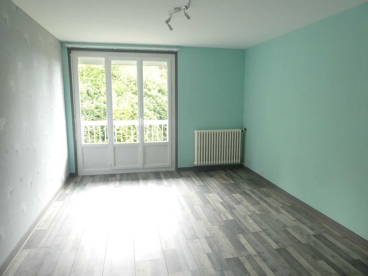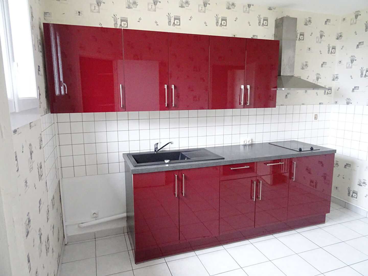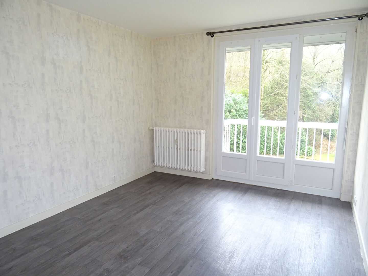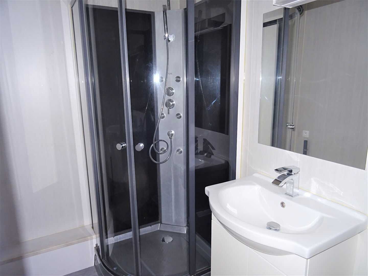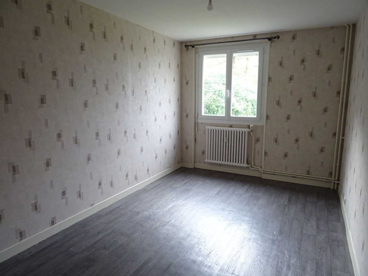Condominium buy in Mortain Normandie
Renovated Mill house with gite and over an acre The Mill and cottage are predominantly double glazed (except one window in the kitchen. The properties were re-wired and are both completely renovated. The Mill has a part slate and part shingle roof. The property offers an ideal home and income possibility. The Mill is successfully rented out and has a lovely Games Room and bar in the basement. The gardens have been set up to be independent and private and the Mill garden benefits from the sound of the stream. Viewing is recommended to appreciate this property. The house is tucked away in a quiet position on the outskirts of a village with local shop, cafe and bar. It is equidistant at 7km from Mortain and St Hilaire-du-Harcouët. The sandy beaches on the west coast of Normandy and the scenic coastal footpaths around the Baie du Mont St Michel are all under an hour's drive away. The coastal towns and beaches of Northern Brittany are also within easy reach and well worth a day trip. The Golf course near Vire is about 30 minutes drive. The house is about 1 hour 30 minutes drive from Caen and around 2 hours from both Cherbourg and Le Havre, around 3 hours from Dieppe and around 5 hours from Calais. The nearest airport is at Dinard. One of the largest regional markets in Normandy is held in St Hilaire each Wednesday morning. THE ACCOMMODATION IN THE MILL COMPRISES : On the ground floor - Lounge/Dining Room/Kitchen 7.45 x 6.60m Oak flooring. 3 windows to front, window to west and glazed double doors to east elevations. Wood-burner. Exposed stone walls and beams. Inset spotlights. Range of matching base and wall units including display unit and wine rack. Built-in oven. Space and plumbing for dishwasher and washing machine. Space for free standing fridge/freezer. Stainless steel sinks with mixer tap. Stairs to basement and stairs to first floor. Shower Room Window to rear elevation. Exposed stone. Fitted shelf. Large corner shower unit with jets. Vanity unit with mirror and light over. Heated towel rail. On the First Floor - Mezzanine/Study/Seating Area Wood flooring. Velux window to front elevation. Sloping ceiling. Exposed beams. Bedroom 1 3.90 x 2.71m Window to east elevation. Laminate flooring. Sloping ceiling. Exposed stone wall and beams. Bedroom 2 3.90 x 2.68m Window to east elevation. Laminate flooring. Sloping ceiling. Exposed stone wall and beams. Bathroom 2.71 x 1.31m Velux window to rear elevation. Sloping ceiling. Exposed beams. Tiled floor. WC. Pedestal basin. Bath with tiled surround. In the Basement - Games Room 7.45 x 6.60m Concrete floor. Glazed double doors to west elevation opining onto terrace. Exposed beams. Bar. Cupboard housing hot water cylinder. Cupboard under stairs housing electrics. OUTSIDE : River on boundary. The garden is laid to lawn with mature hedges and trees. Partly covered seating area. Patio. Large parking area for several cars. Metal shed. THE ACCOMMODATION IN THE COTTAGE COMPRISES : On the ground floor - Kitchen/Dining Room 4.10 x 3.67m Tiled floor. Partly glazed "stable" door and window to front and window to east elevations. Ceramic sink with mixer tap. Space and plumbing for dishwasher and washing machine. Built-in oven and 4 ring electric hob with extractor over. Telephone socket. Space for free standing fridge/freezer. Bathroom 3.43 x 1.19m Vanity unit with mirror and light over. WC. Extractor. Tiled floor. Corner bath with shower over. Lounge 4.10 x 4m Fireplace with raised hearth and wood-burner. Tiled floor. Window and 9' glazed double doors to south elevation. Exposed beams. Stairs to first floor with storage cupboard under housing hot water cylinder. On the First Floor - Landing Laminate flooring. Bedroom 1 3.48 x 2.82m (max) Velux window to front elevation. Sloping ceiling. Exposed beams. Laminate flooring. Cloakroom Velux window to front elevation. Hand basin. WC. Sloping ceiling. Laminate4 flooring. Bedroom 2 3.48 x 3.27m Sloping ceiling. Velux window to front elevation. Exposed beams. Laminate flooring. OUTSIDE : Separate access to gravel drive and parking area. Private garden laid to lawn with patio and outside lighting. Mature shrubs and trees. Attached garden shed. ADDITIONAL INFORMATION : Mains water and electricity are connected are connected to both the Mill and cottage on separate meters. There is a telephone line to the Cottage. Drainage to two all water septic tanks which were installed in 2004 (cottage) and 2012 (Mill). Heating is provided by a woodburner in each property. Broadband internet connection in the cottage. Taxes Foncieres : 1,070€ per annum Summary Property type: Chambre d'Hote or Gite Bedrooms: 4 Bathrooms: 2 Price: €198,500 Key Information
You might be interested:
This wonderful Presbytery dating from 1846 sits in the centre of a small village just 5 km from Mortain with all its amenites. The house is beautifully decorated throughout and has 5 bedrooms includin
Building comprising 3 accommodations: Apartment No 1: entrance, living room, fitted and equipped kitchen, dining area, 2 bedrooms, 1 with bathroom and toilet, bathroom, toilet, cellar, garage a
Apartment located on the 2nd floor comprising: Entrance, fitted kitchen with balcony, living room, living room, 2 bedrooms, bathroom, wc. PVC windows with electric shutters, electric heating.<b
Renovated apartment offering beautiful volumes including: Kitchen-living room-living room, two bedrooms, bathroom to be finished, WC. Cellar. PVC window frames. - Collective fuel heating. -
Renovated apartment located on the 1st floor comprising: Fitted kitchen open to living room, two bedrooms, shower room & WC. Balcony - Cellar - PVC frames. Collective fuel heating. <b
Renovated apartment, located on the 1st floor comprising: Entrance into hallway with cupboard, fitted kitchen with storage room, living room, 1 bedroom, shower room & WC. Balcony - Cellar - PVC
