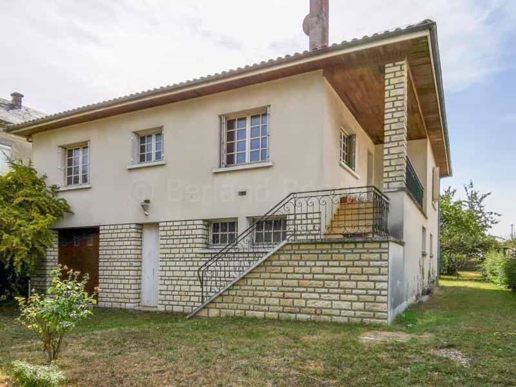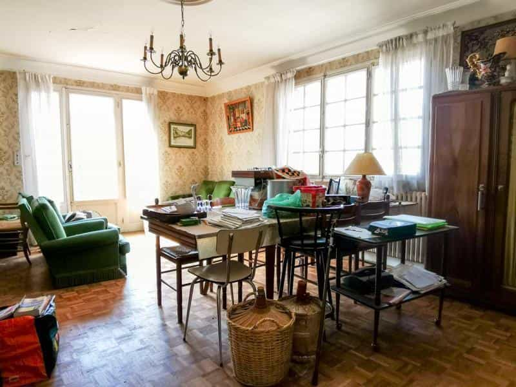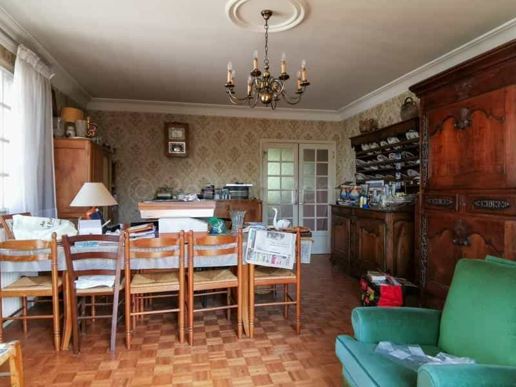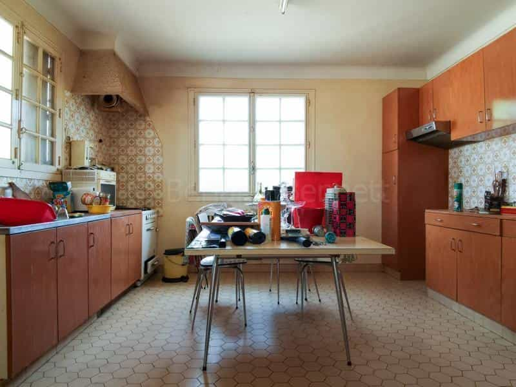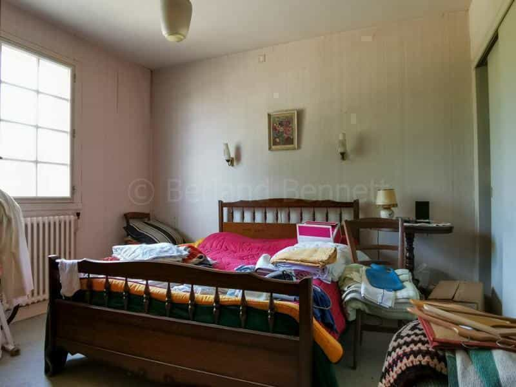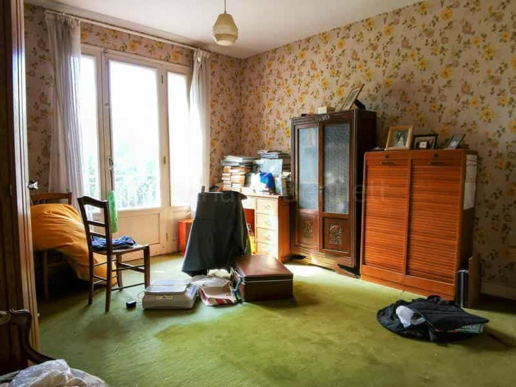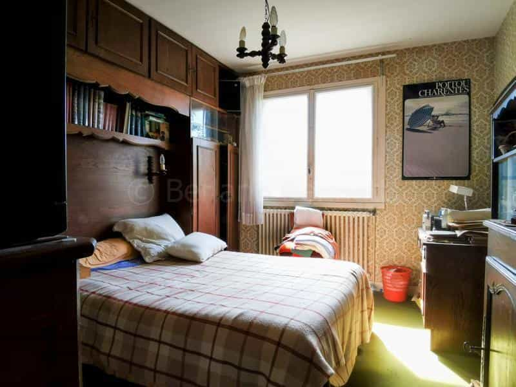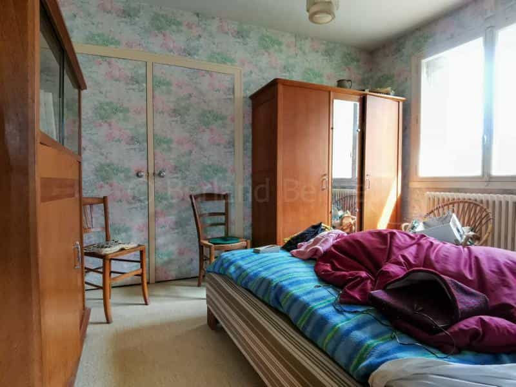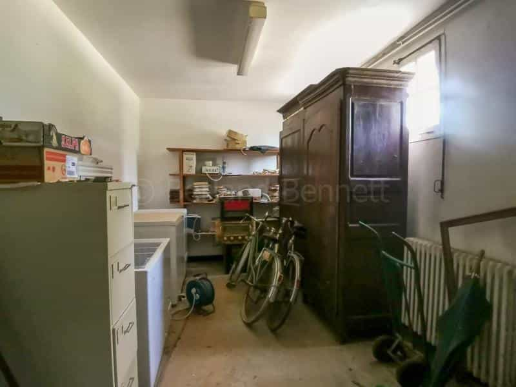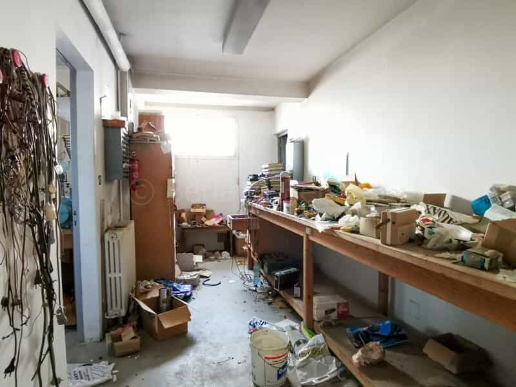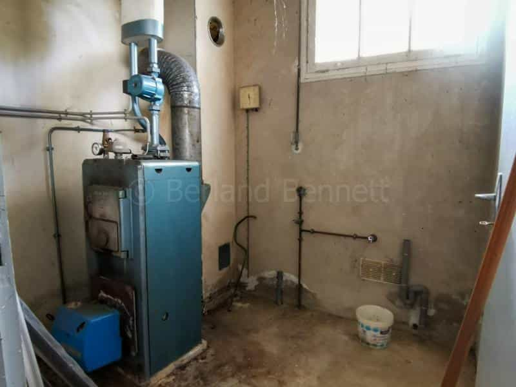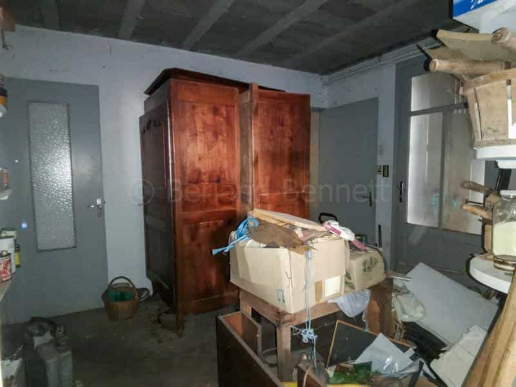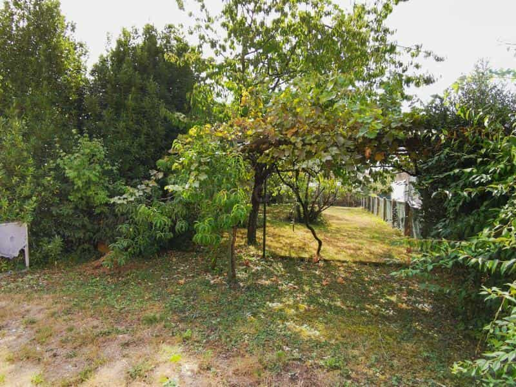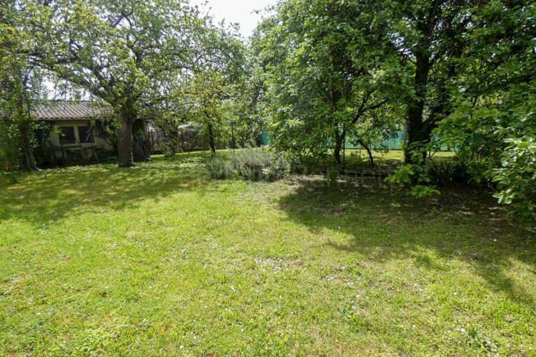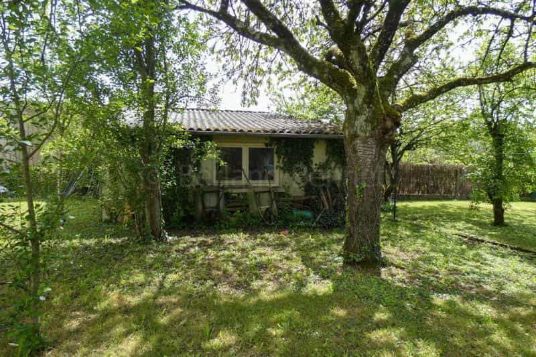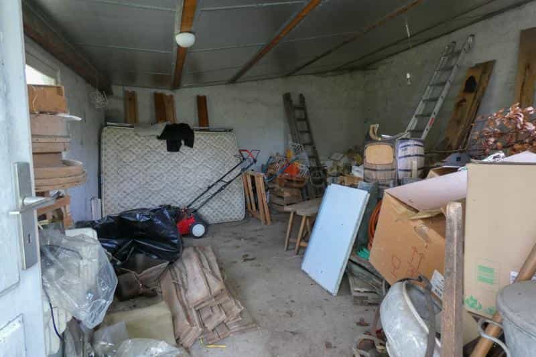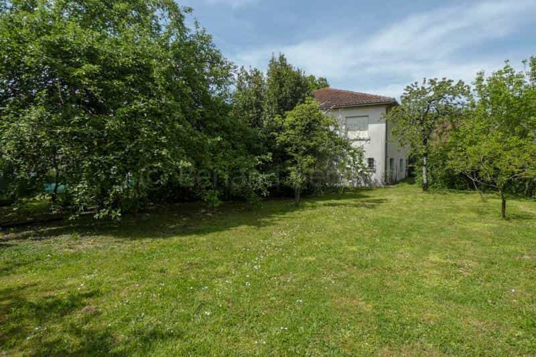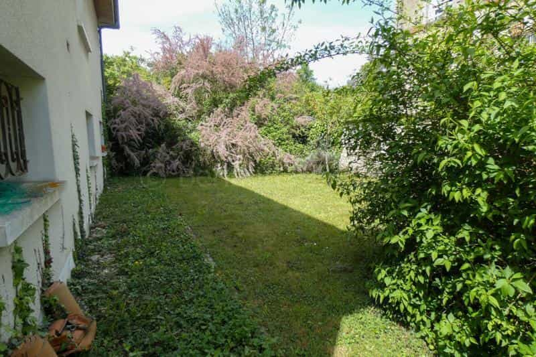House buy in Ardilleux Nouvelle-Aquitaine
Detached 4 Bed House With Garage + Garden Situated in close proximity to the centre of the market town of Chef Boutonne and a range of commerce, schools, park etc with walking distance. This property was built in the 1970's, it offers 115m2 of living space over 2 levels, the house benefits from mains drains but the windows are single glazed, a re-wire required, centrally heating but a new boiler is necessary and needs modernising throughout 1st floor: Entrance Hall of 8m2, large kitchen of 16m2 with 2 windows and a tiled floor. The living room is 27m2 and has a parquet wooden floor, large window and French doors opening to a small balcony. A hallway leads to 4 bedrooms 10, 11 11.80 + 14m2, 2 of these have fitted cupboards and 1 has a door opening to a balcony. There is a shower room and separate WC. Ground floor: 2nd entrance of 16m2, a hallway leads to 1 room of 13m2 with a concrete floor, small cellar, 2nd room of 14m2 that a door into the adjoining boiler + storeroom. The 3rd room of 11m2 has glazed doors opening to the rear of the house and there is a WC plus a garage of 30m2. The garden wrap around garden is fully enclosed with a concrete outbuilding at the end of it. Fully enclosed and all set on 1165m2 of land. Healey Fox Ref Number: HF114636
