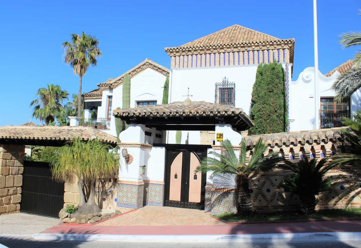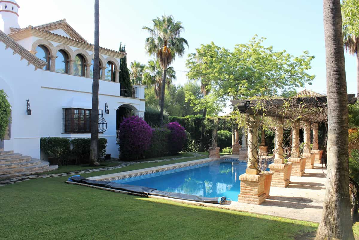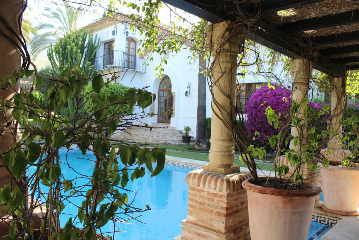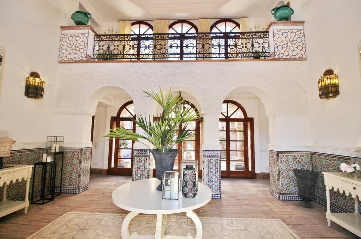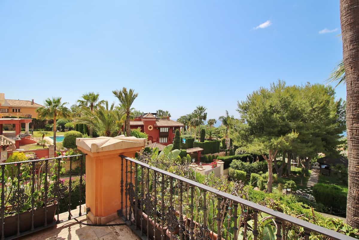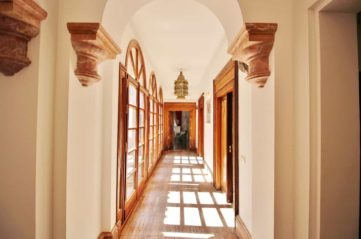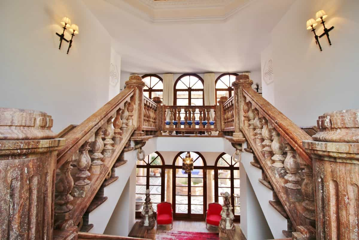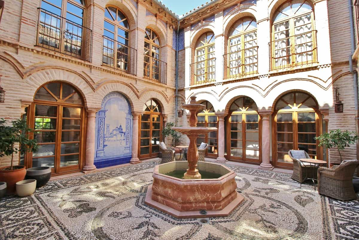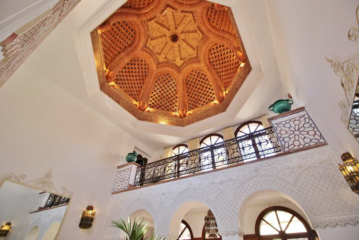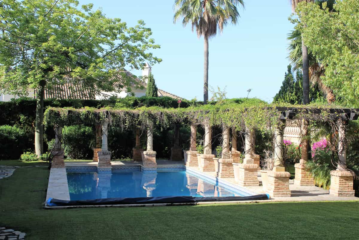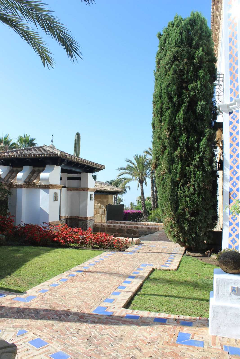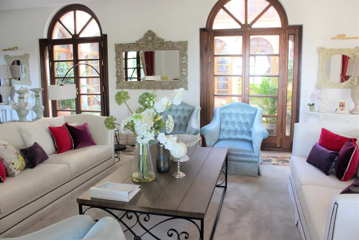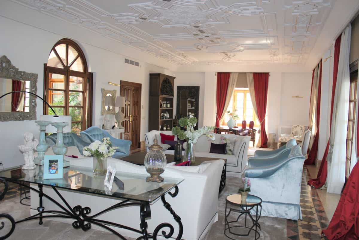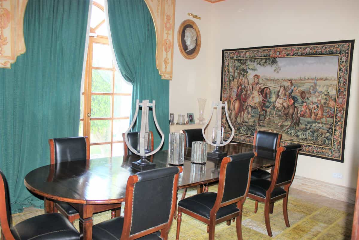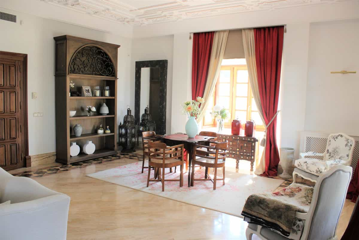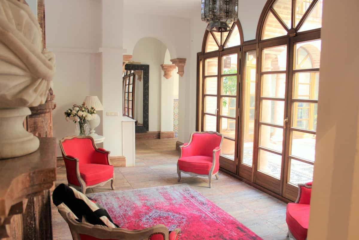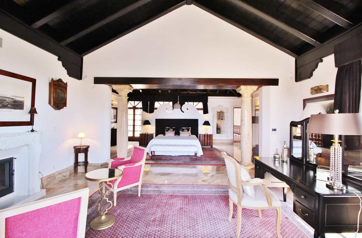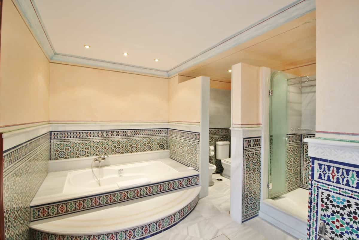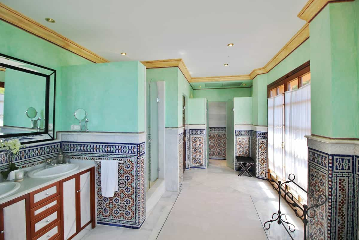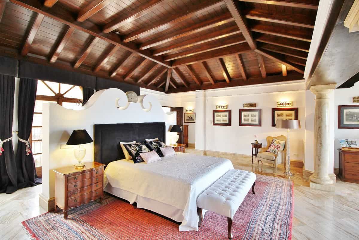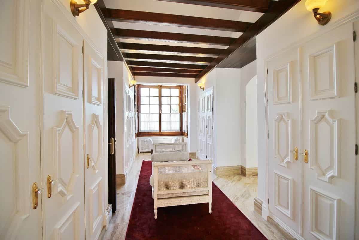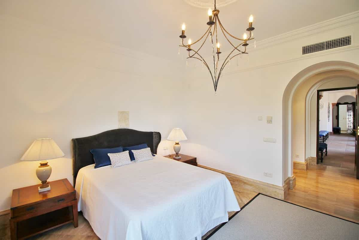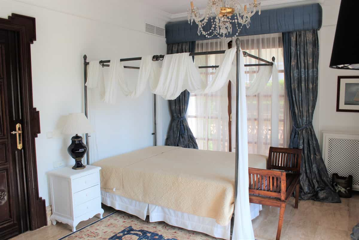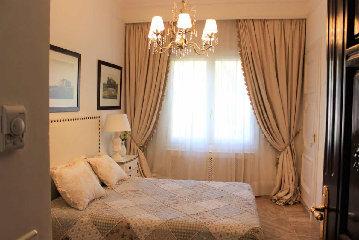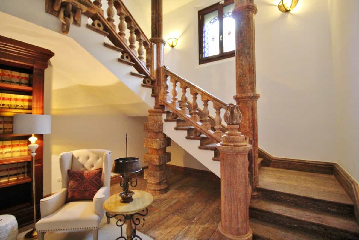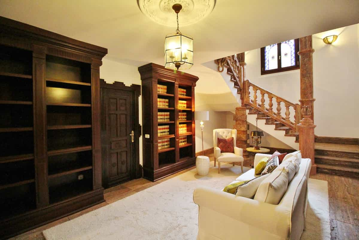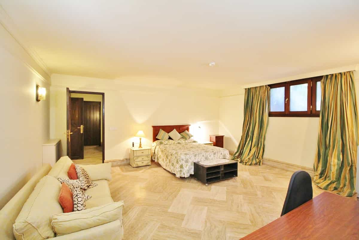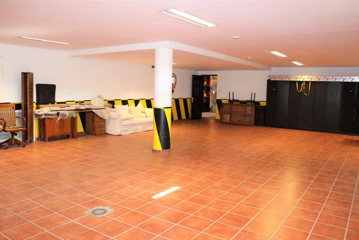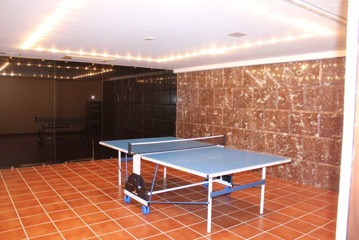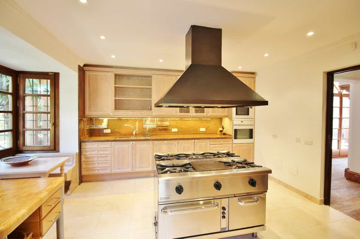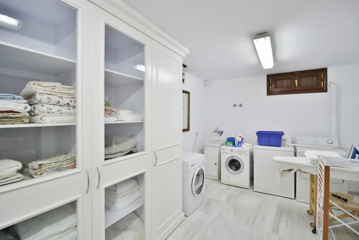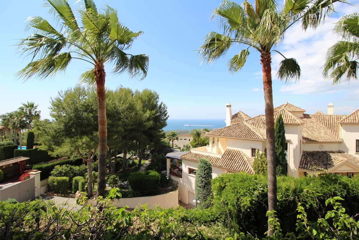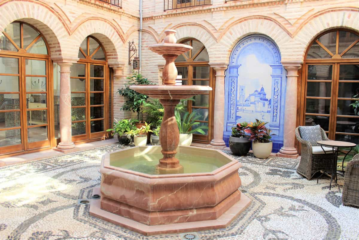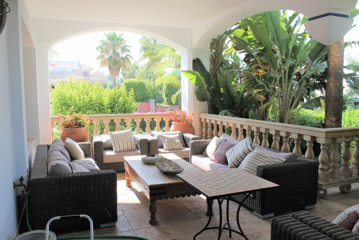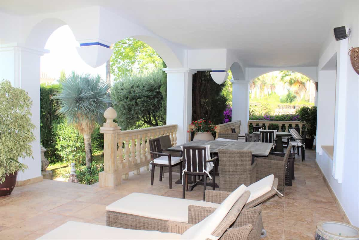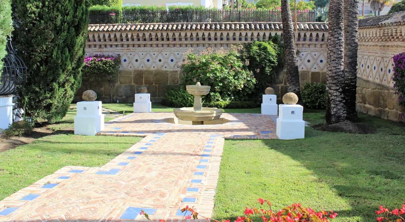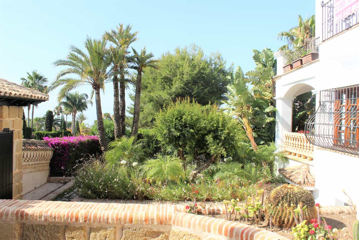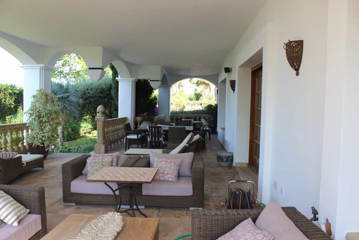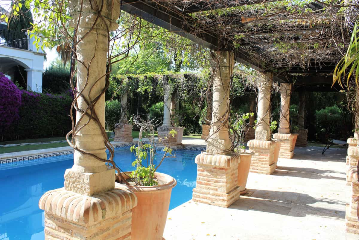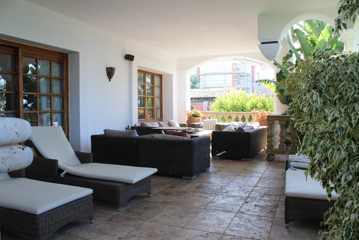House buy in Brimley Ontario
Glamorous mansion on an elevated position in the Sierra Blanca community of upmarket properties. This property is full of art in every small detail. Designed by a well known Spanish architect, the property is distributed over 3 levels. On the ground floor you are welcomed by an impressive entrance hall with handmade Moroccan style domes, stunning Alhambra style interior patio with fountain; ample living room, seating areas with fireplace leading on to terrace. The dining room classic and elegant; fully fitted Zanussi kitchen with granite worktop and a second and separate entrance to access the pool area; two en-suite bedrooms and a guest toilet. On the upper level: a stunning master en-suite bedroom with a private terrace overlooking the imposing neighbourhood and the beautiful Mediterranean sea; two further en-suite bedrooms. On the basement level there is gym, cinema/play room, library, garage for 4 cars, and a further staff apartment with en-suite bedroom and kitchen. The beautifully landscaped garden has a splendid heated pool giving it a Tuscan feel. Under-floor heating, security cameras, hand-made tiles in bathrooms, marble floors and unique features throughout. This one-of-a-kind property is located in a prime area with 24-hour security and has lots of special features such as handmade domes, murals and columns. This property must be seen to be truly appreciated- only for the privileged. Reference R3235891 Price €7,990,000 Bedrooms 6 Bathrooms 6 Terrace size 300 m2 Garden plot 2100 m2 Build size 1270 m2 Energy rating NA Location The Golden Mile Year built 1999 * Close To Golf * Close To Port * Close To Shops * Close To Sea * Close To Town * Close To Schools * Close To Forest * Urbanisation * South * Excellent * Good * Private * Air Conditioning * Hot A/C * Sea * Panoramic * Garden * Covered Terrace * Lift * Fitted Wardrobes * Near Transport * Private Terrace * Solarium * WiFi * Gym * Sauna * Guest Apartment * Storage Room * Utility Room * Ensuite Bathroom * Marble Flooring * Jacuzzi * Barbeque * Double Glazing * 24 Hour Reception * Near Church * Fully Furnished * Fully Fitted * Private * Landscaped * Garage * Private * Electricity * Luxury * Resale
