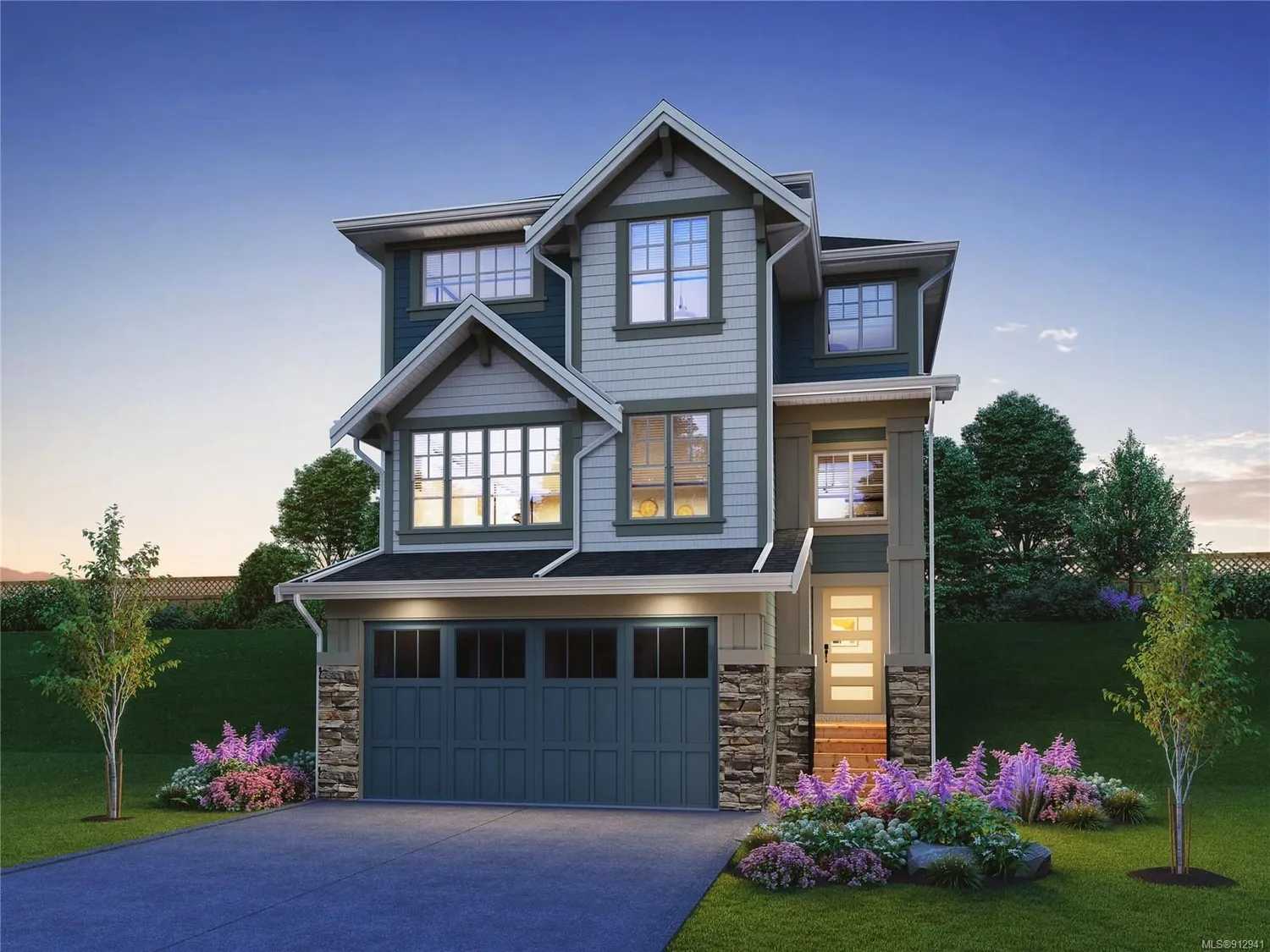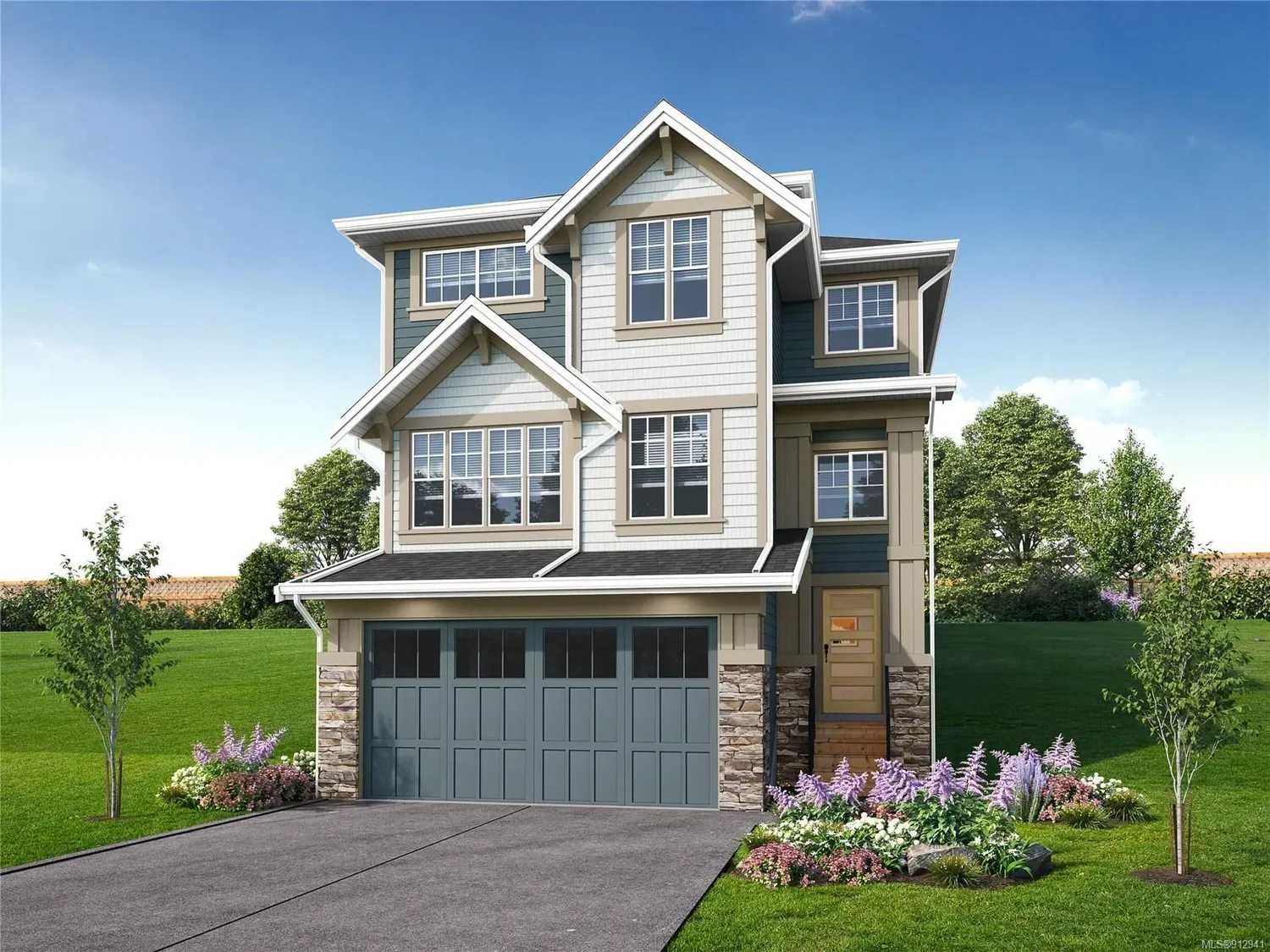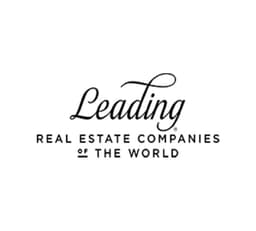Condominium buy in Colwood British Columbia
A wonderful opportunity with this Quick Possession (within 120 days of firming) in the Award Winning sea-side Community of Royal Bay! The newly designed Aberdeen offers over 2800 sq. ft. across three levels in the newest Drive-Under design by GableCraft Homes. With a total of 4 bedrooms & 4 full bathrooms, this Executive Home with it's spacious front great room PLUS its rear Family/Flex Room is one to impress. The developed basement expands this design and the options for use are many. A split staircase limits use of stairs ensuring the Aberdeen resonates with a wide demographic. Additional features: an amazing ensuite, huge Island in the kitchen & a full appliance package. A natural gas forced air furnace, hot water on demand, quartz countertops and the installation of blinds finish the home. All this combined with a fully fenced yard & double attached garage. Visit us at 3335 Curlew Street: Mon. to Thurs. 12 to 6 pm & Sat., Sun. 12-5 pm. Measurements approximate. Price plus gst. General Info Property Type: Residential Type: Single Family Detached Year built: 2022 (Age: 0) Living Area: 2,651 sq. ft.246.286 m2 Listing General Location: Co Royal Bay, Colwood Bedrooms: 4 Bathrooms: 3.0 (Full:-/Half:-) Lot Size: 4,704.033 sq. ft.437.019 m2 Kitchens: 1 Taxes: $1 / 2022 Additional Info Construction: Cement Fibre, Frame Wood, Insulation: Ceiling, Insulation: Partial, Insulation: Walls New Construction: Yes Basement: Full, Partially Finished, With Windows Foundation: Other Roof: Fibreglass Shingle Floor finish: Mixed Total Building Area: 2,830 sq. ft.262.916 m2 Total Unfinished Area: 179 sq. ft.16.63 m2 # Bedrooms or Dens Total: 4 # Main Level Bedrooms: 0 # Second Level Bedrooms: 3 # Third Level Bedrooms: 0 # Lower Level Bedrooms: 1 # Other Level Bedrooms: 0 # Main Level Bathrooms: 1 # Second Level Bathrooms: 1 # Third Level Bathrooms: 0 # Lower Level Bathrooms: 1 # Other Level Bathrooms: 0 # Main Level Kitchens: 1 # Second Level Kitchens: 0 # Third Level Kitchens: 0 # Lower Level Kitchens: 0 # Other Level Kitchens: 0 Living Area Lower Floor: 493 sq. ft.45.801 m2 Living Area Main Floor: 1,029 sq. ft.95.597 m2 Living Area Other Floor: 0 sq. ft.0 m2 Living Area 2nd Floor: 1,029 sq. ft.95.597 m2 Living Area 3rd Floor: 0 sq. ft.0 m2 Fireplaces: 1 Fireplace Details: Gas, Living Room Laundry Features: In House Water supply: Municipal Sewer: Sewer Connected Cooling: None Heating: Forced Air, Natural Gas Fireplace: Yes Warranty: Yes


