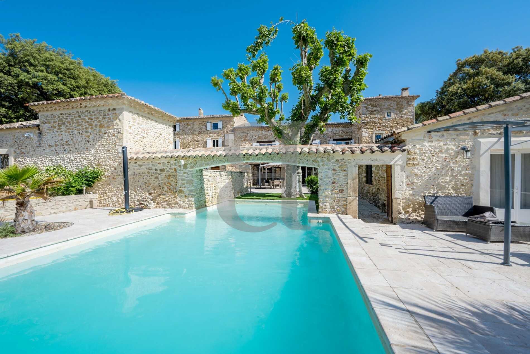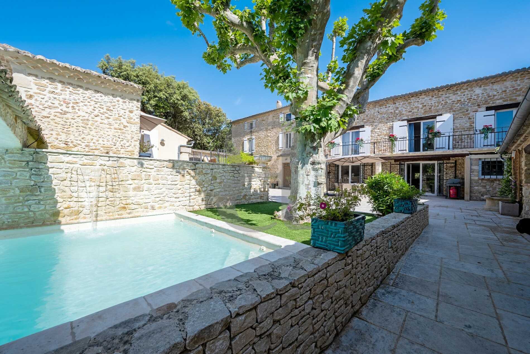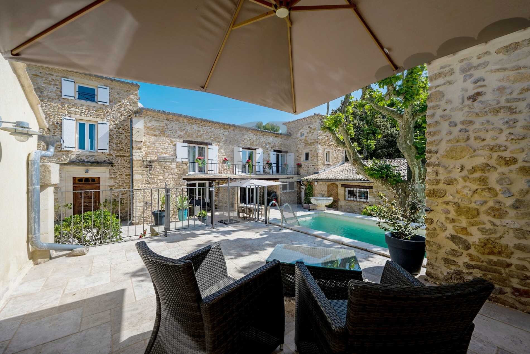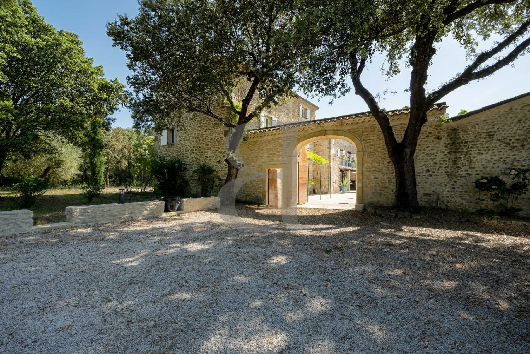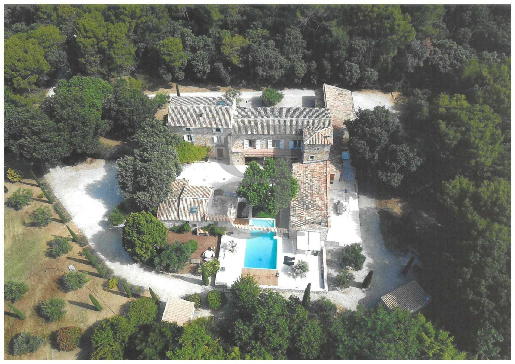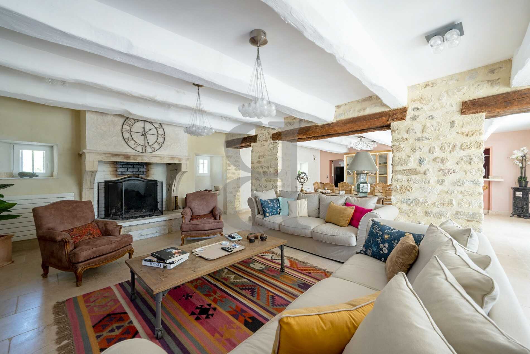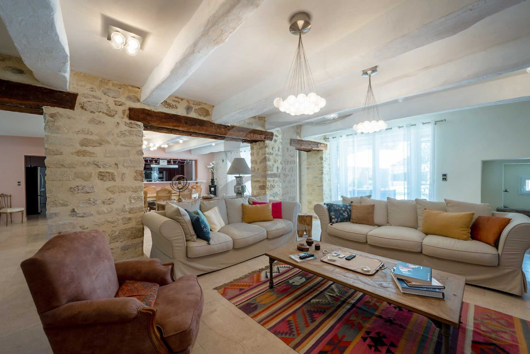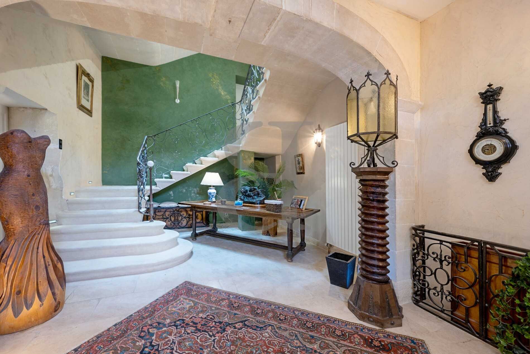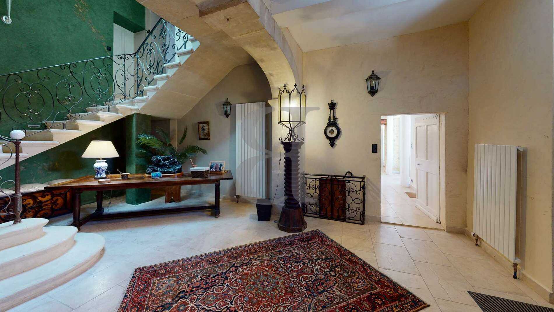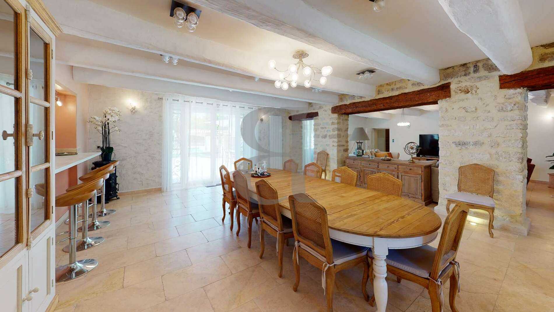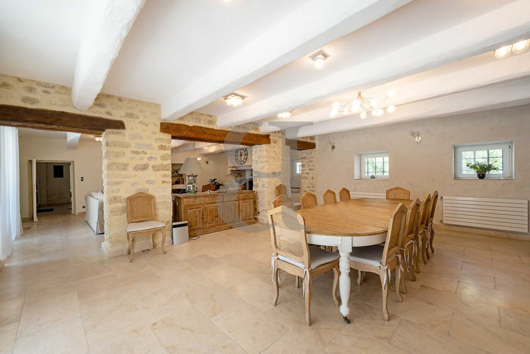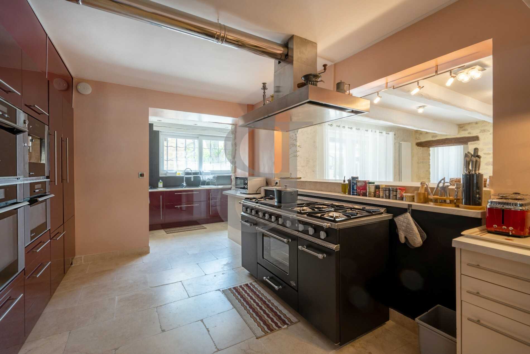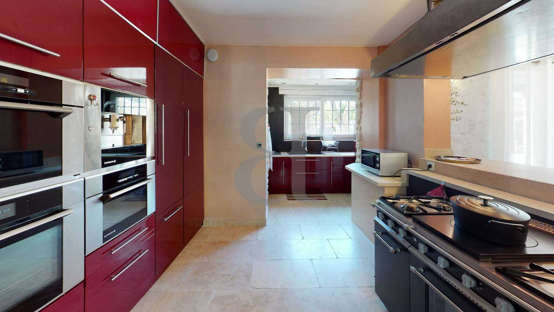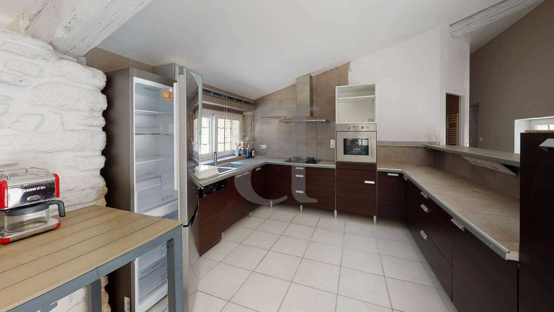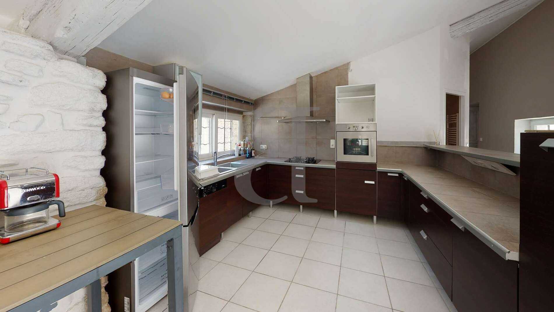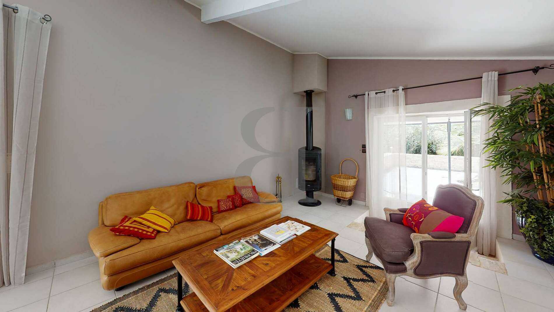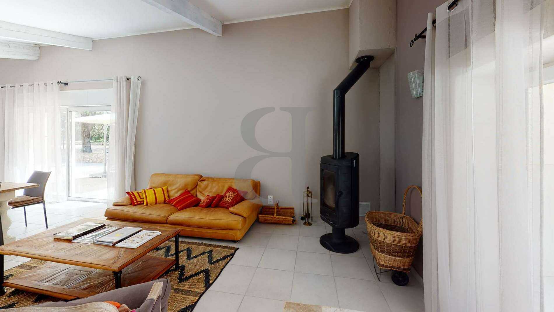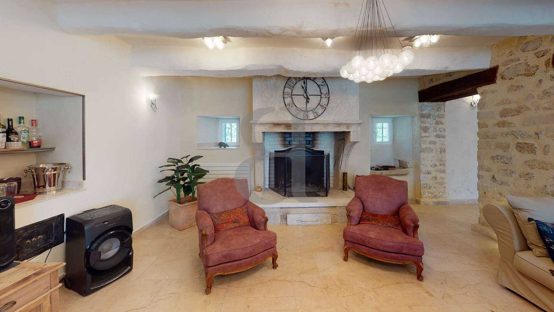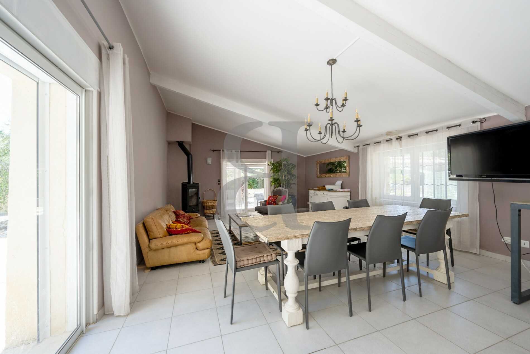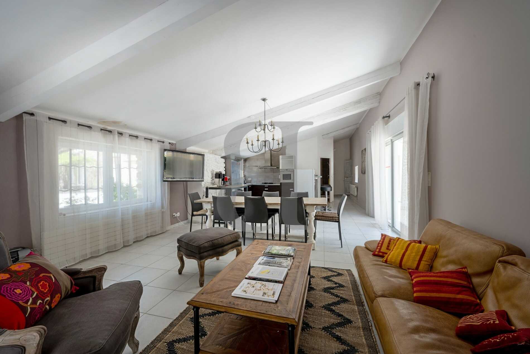Other buy in Grignan Auvergne-Rhone-Alpes
Beautiful Old Mas With Land, Pool And Annex Edge Of Village Setting Mas for sale 8km from Grignan - SOLE AGENT. On the edge of a charming village with shops, discover this authentic and comfortable restored farmhouse situated on about 4ha of enclosed land, partly planted with truffle oaks. This stone house of character is built around a magnificent interior courtyard, embellished by 2 swimming pools, and a majestic plane tree which emphasises the Provencal atmosphere. This property is composed of a very large space on the ground floor which opens onto the courtyard and the outside, as well as 7 bedrooms, 2 of which are on the ground floor, 6 bathrooms, and an annex for receiving family and friends. You will be seduced by the proximity of the village, the privacy and the character of this exceptional property! -- Ground floor-- Main entrance 30m2. Dining room Living room with fireplace and access to terrace 76,5m2 / Office 19,5m2 / Fitted kitchen Office 19,5m2 / Open plan kitchen 15,5m2. Fitted kitchen, dining room, living room with access to terrace 73m2. Bedroom with shower room 21,75m2 + wc 1,25 Bedroom 18m2 + wc 1,25 Entrance South 19m2 + wc 1,25 Hall with stairs 9m2 + wc Shower room with WC 2m2 + washbasin Corridor 4m2 + WC with washbasin 1,5m - Storage room 3m2 / Utility room 9,5m -Garage 52m -- 1st floor-- WC with washbasin 3,85m2 / Corridor Corridor 15,5m2 / Hallway Bedroom with shower room 29m2 and access to terrace 17,5m2. Bedroom with shower room, WC 27,5m2 and access to balcony Bedroom with bathroom, WC, landing 54m2 and access to balcony 3m2. Bedroom with bathroom, WC 53,25m2 and access to balcony -- 2nd floor-- Landing 6.5m2. Dormitory 42m ². Shower room, WC 11m2. -- Annex-- Air-conditioned room 24m2 (24m2) Bedroom 12,75m2, with air-conditioning Shower room with WC 6m - Boiler room 19m2, bathroom - Swimming pool room 9m - 2 swimming pools -Possibility to buy a caretakers villa in addition Healey Fox Ref Number: HF112865
