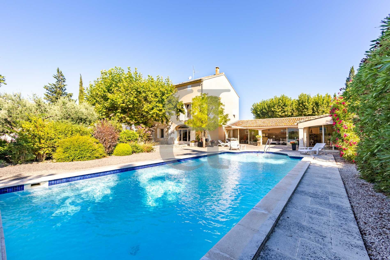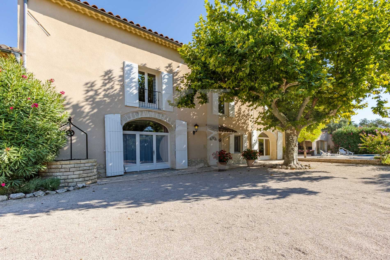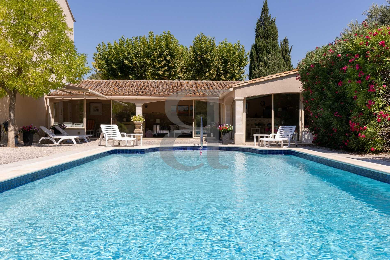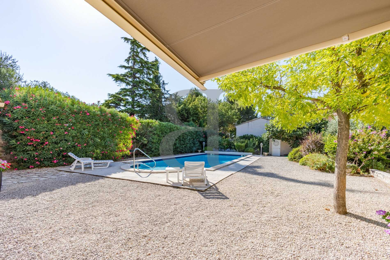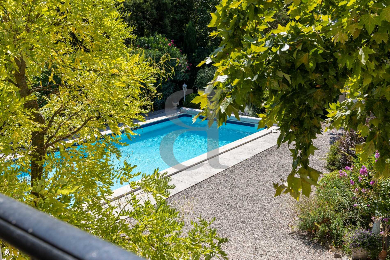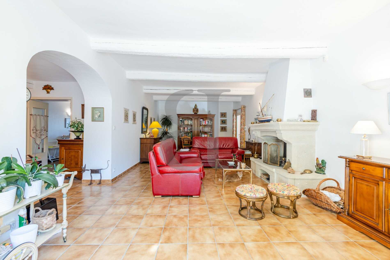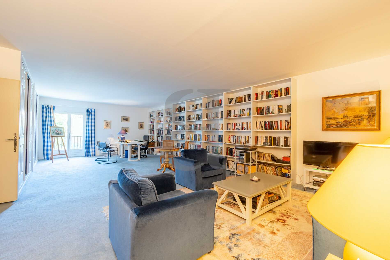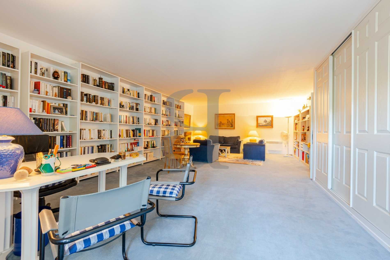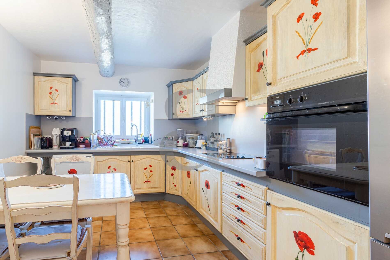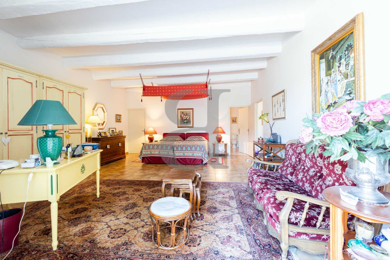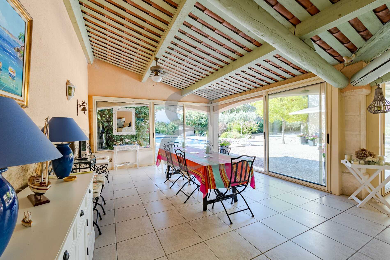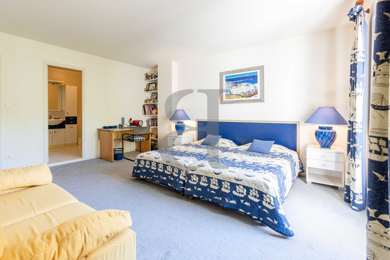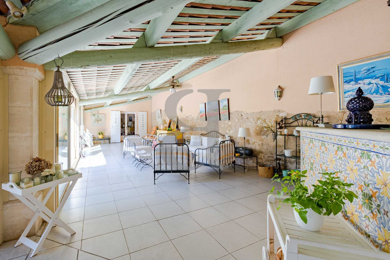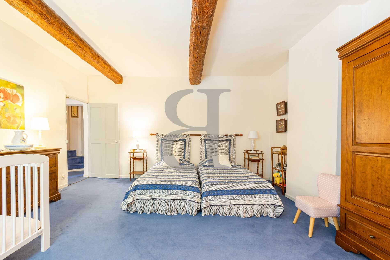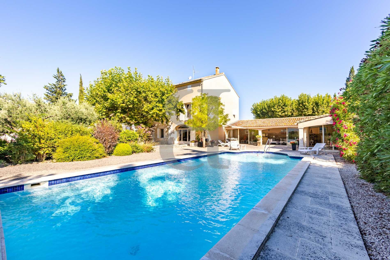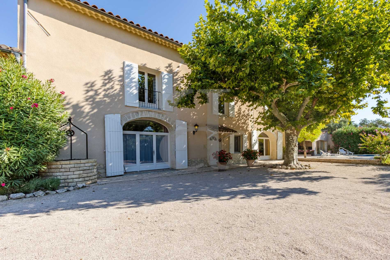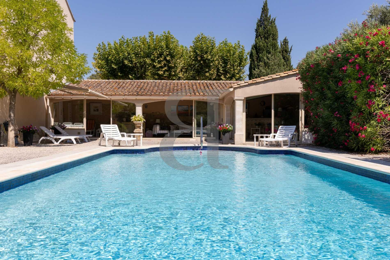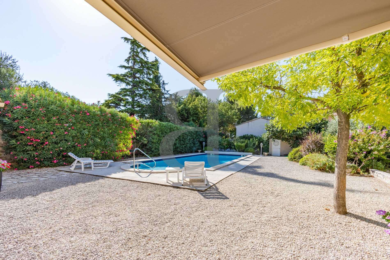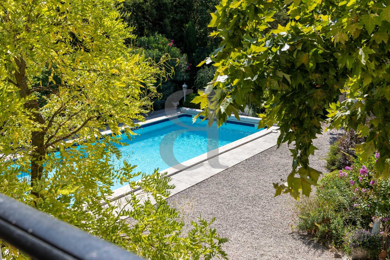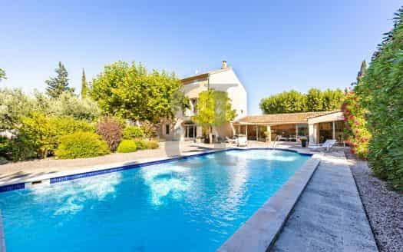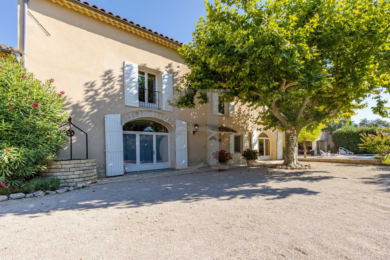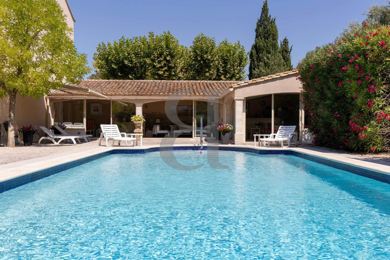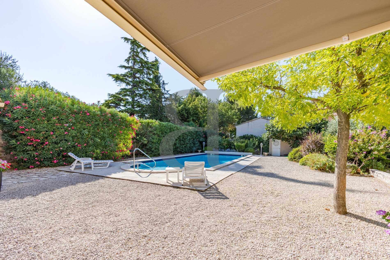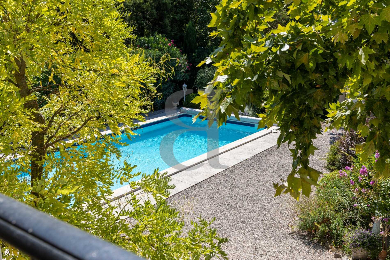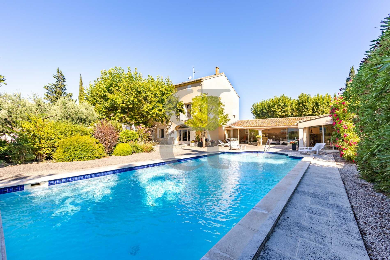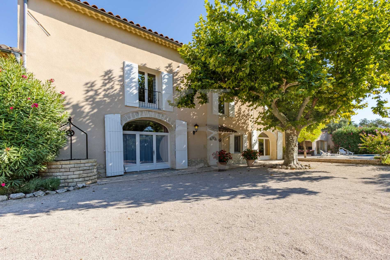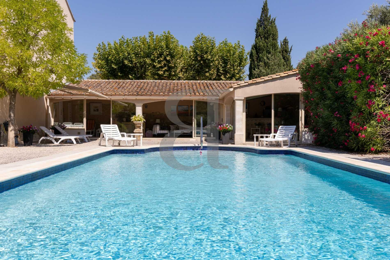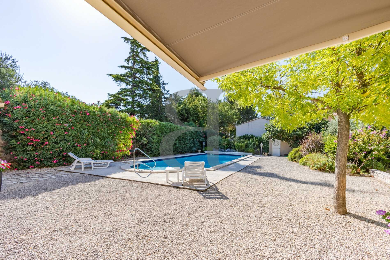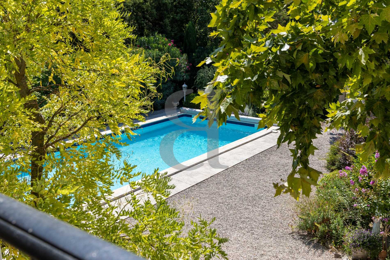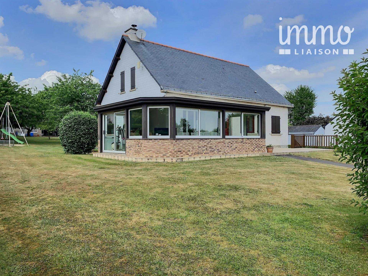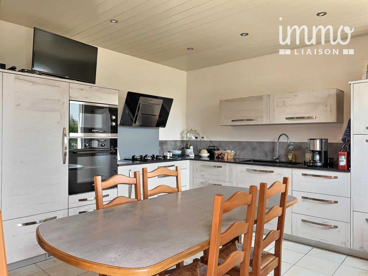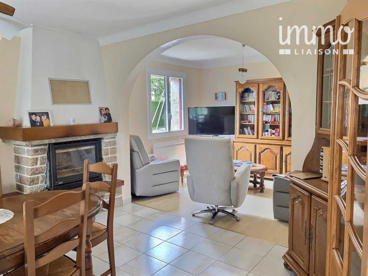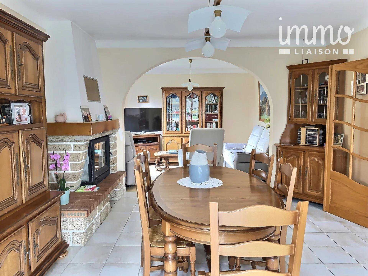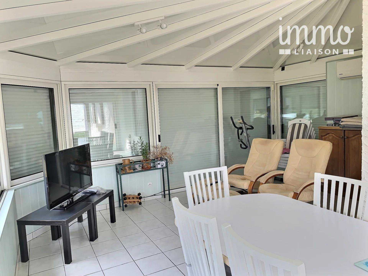House buy in null null
Beautiful Village Farmhouse With Swimming Pool In the beautiful village of Saint Saturnin-Les-Avignon just 3 minutes walk from the centre. Come and discover this spacious and bright 19th century farmhouse. On a plot of over 1450 m2 let yourself be seduced by its very beautiful 12 x 6 m swimming pool and its veranda with adjoining kitchen area. This building of approximately 280 m2 offers very impressive volumes including a master suite of over 50 m2 on the ground floor. Upstairs there are 3 additional bedrooms between 18 m2 and 26 m2 which complete the set. If you are looking for the authenticity of a Provencal farmhouse, this is the place to come and unpack your bags. To discover without delay. The mas consists of: ---Ground floor--- Entrance hall 22 m2 Kitchen 13.5 m2 Living room with fireplace 42 m2 Clearance 3 m2 Toilet 2.5 m2 Master suite with dressing room and bathroom 53.5 m2 Laundry room 8 m2 ---1st floor--- Bedroom with bathroom 26 m2 Living room 54 m2 Bedroom 22.5 m2 Clearance 8 m2 Bedroom 18 m2 Bathroom 11.5 m2 -Swimming pool 12 x 6 m -Veranda with summer kitchen 94 m2 -Garage 93 m2 -Attic 94 m2 Healey Fox Ref Number: HF113935
You might be interested:
In the beautiful village of Saint Saturnin-Les-Avignon just 3 minutes walk from the centre. Come and discover this spacious and bright 19th century farmhouse. On a plot of over 1450 m2 let yourself be
In the beautiful village of Saint Saturnin-Les-Avignon just 3 minutes walk from the centre. Come and discover this spacious and bright 19th century farmhouse. On a plot of over 1450 m2 let yourself be
In the beautiful village of Saint Saturnin-Les-Avignon just 3 minutes walk from the centre. Come and discover this spacious and bright 19th century farmhouse. On a plot of over 1450 m2 let yourself be
Nicolas immoliaison vous propose Cette maison située à l'entrée de Nozay, proche des commerces et des écoles. Comprenant un sous-sol total avec buanderie et cave, salle de douche. Au rez de cha
