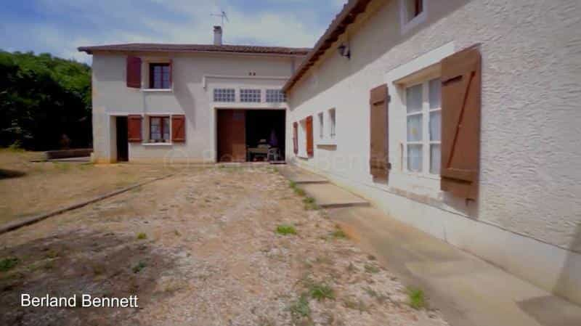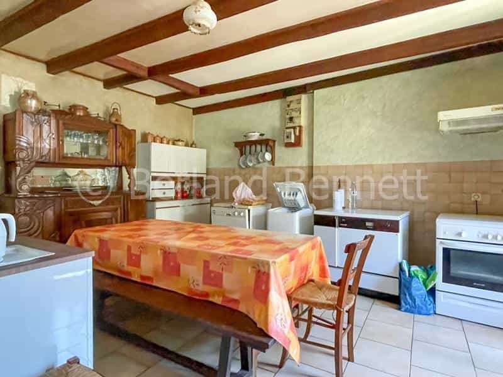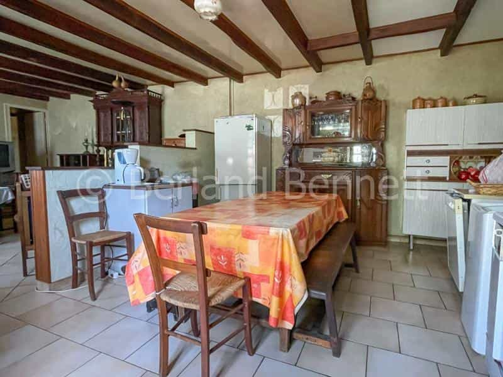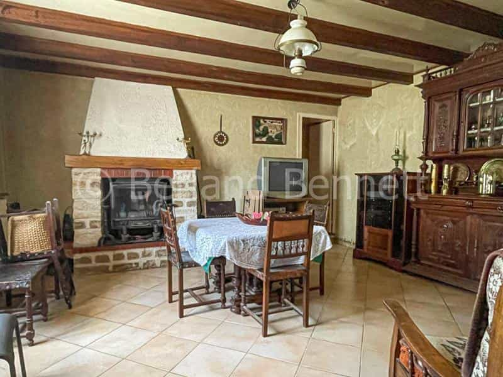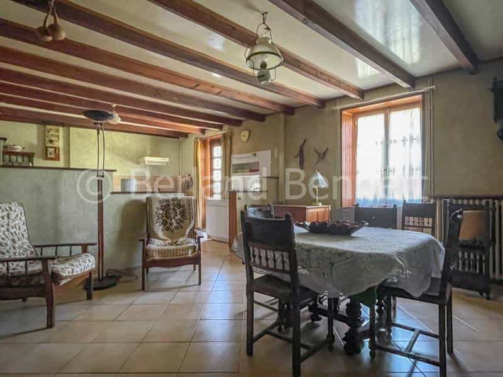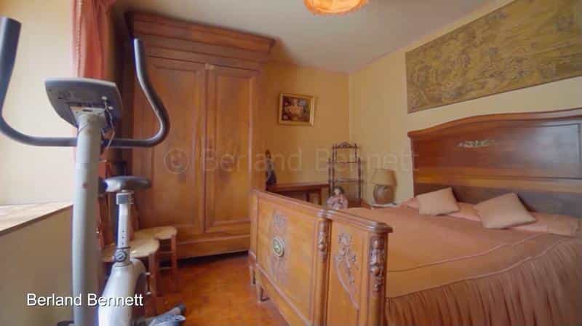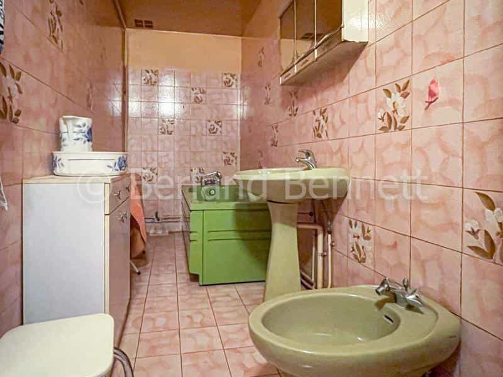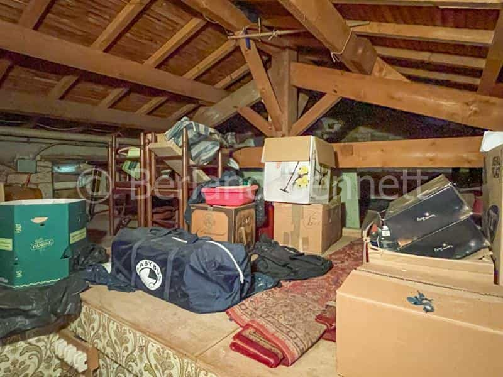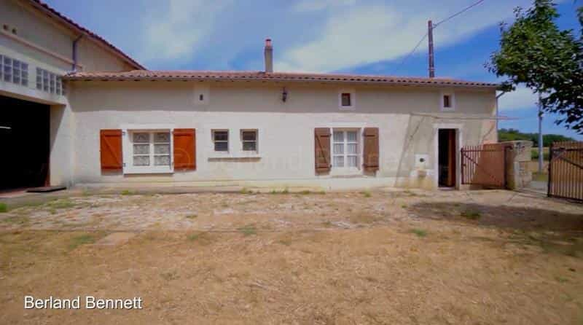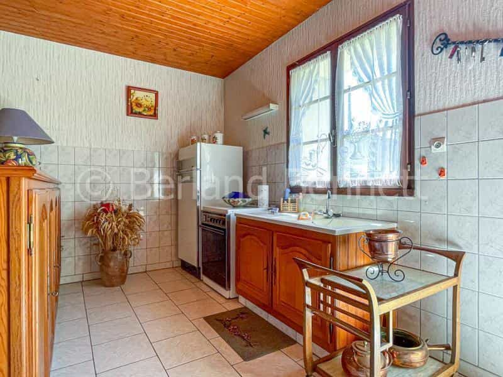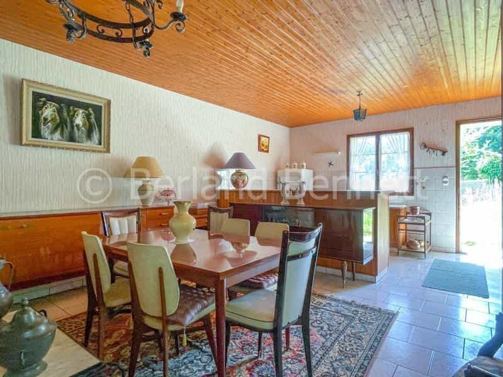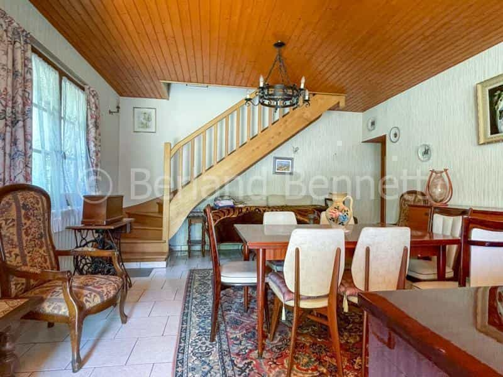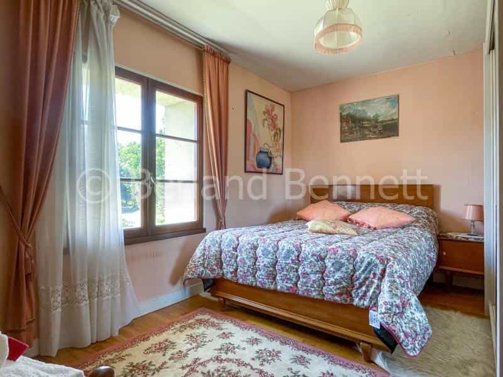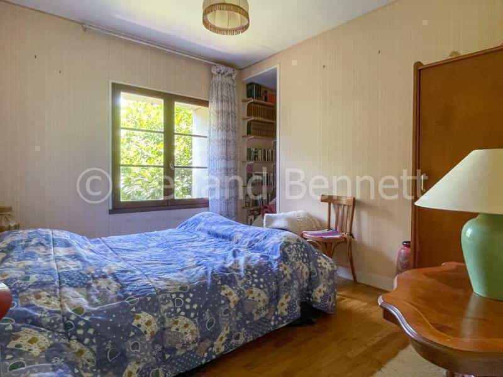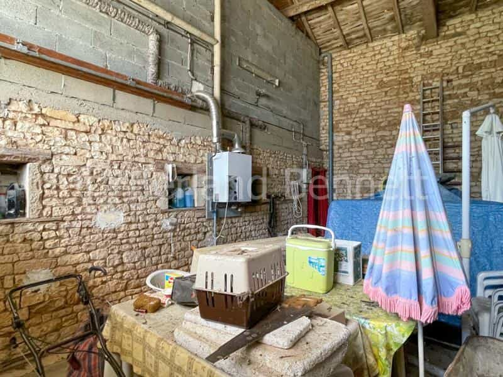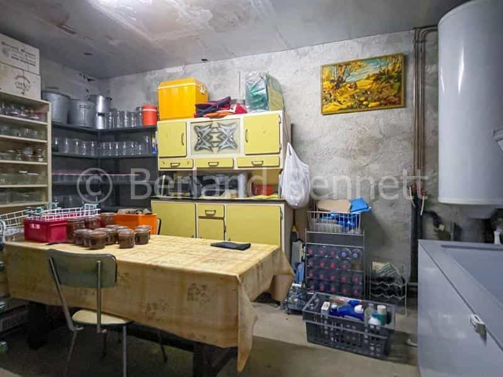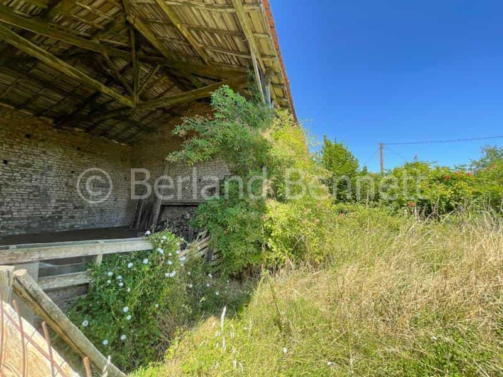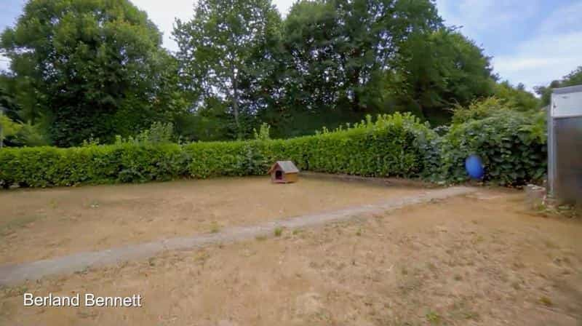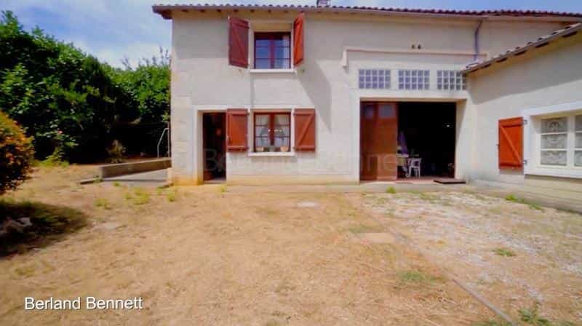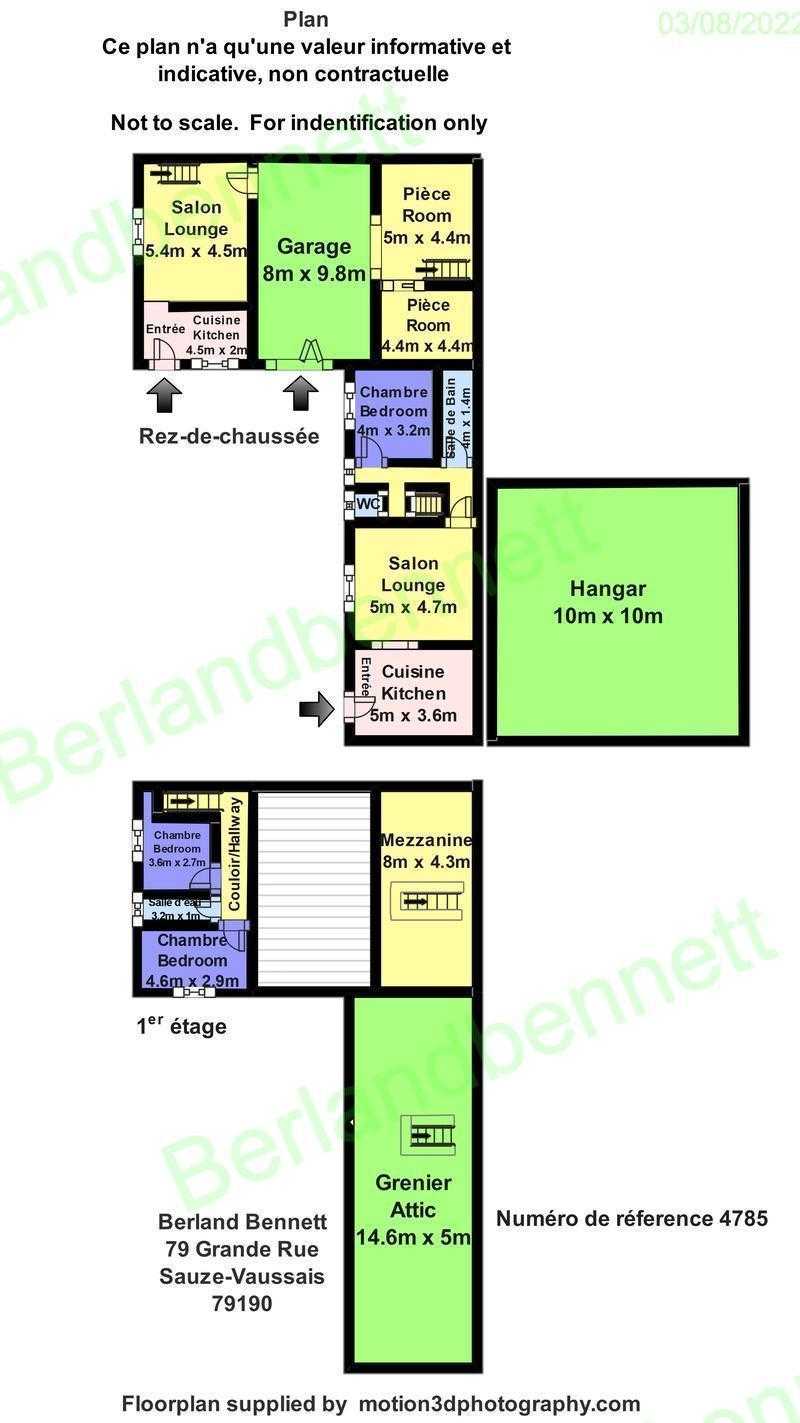House buy in Sauze-Vaussais Nouvelle-Aquitaine
Super location in a quiet hamlet just a few mins from the market town of Sauze Vaussais. These adjoining stone houses form an L shape, the 1st house benefits from being re-roofed, the 2nd has gas central heating and both properties are single glazed. Professional video available House 1 offers 66m2 of living space: Entrance into a large 41m2 living room with a tiled floor beamed ceiling, stone fireplace with wood burning insert and to one end the kitchen. A hallway leads to a bathroom, separate WC and a bedroom of 13m2 which has a wooden floor. 1st floor: 66m2 Attic with low sloping roof House 2 offers 69m2 of living space: Entrance into a light airy living room of 35m2 with a tiled floor, lovely wood staircase, wood paneled ceiling, a fitted kitchen to one end with a door opening into the adjoining barn. 1st floor: Hallway, 2 bedrooms of 11 + 13.60m2 both have super wooden floors and there is a shower room with WC. Garage of 45m2 which could be converted to provide further rooms, following on is a 22m2 building with a water point, an attic and a 12m2 room used as a cold store. There is a 100m2 hangar, courtyard and garden with a well. All enclosed and set on 1315m2 of land. Early viewing highly recommended!
