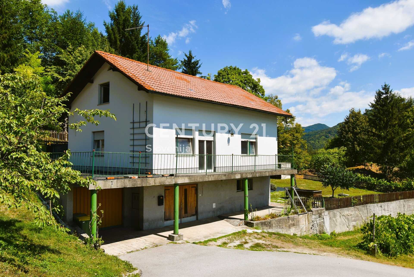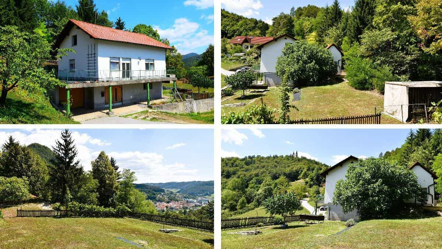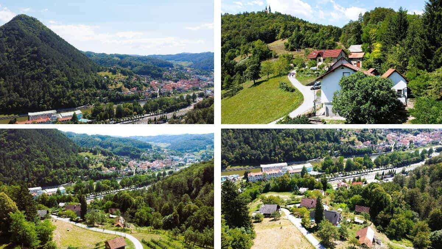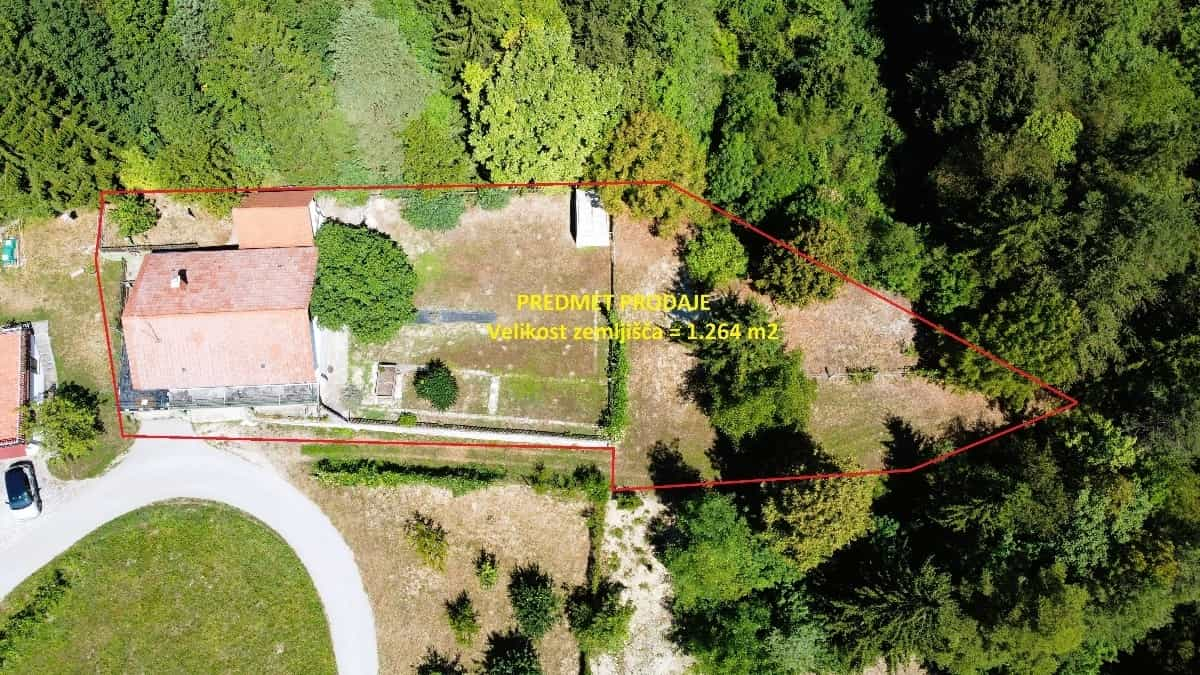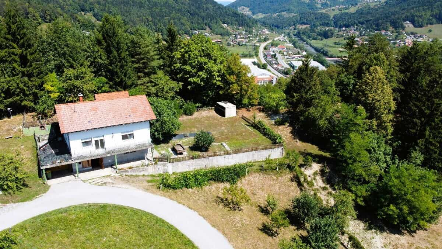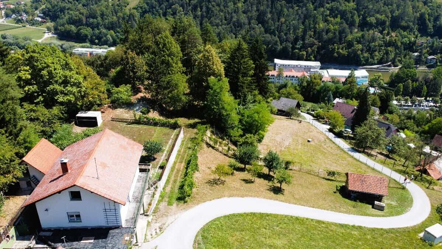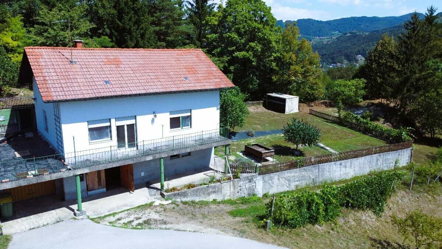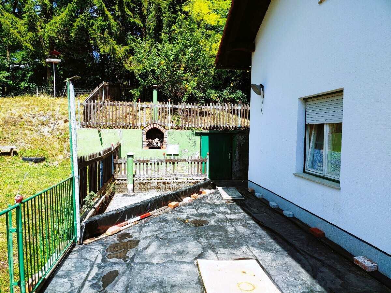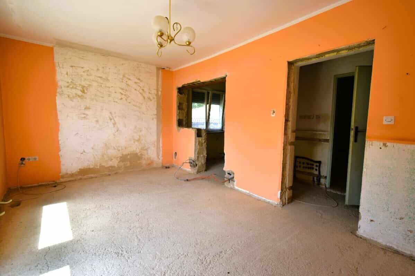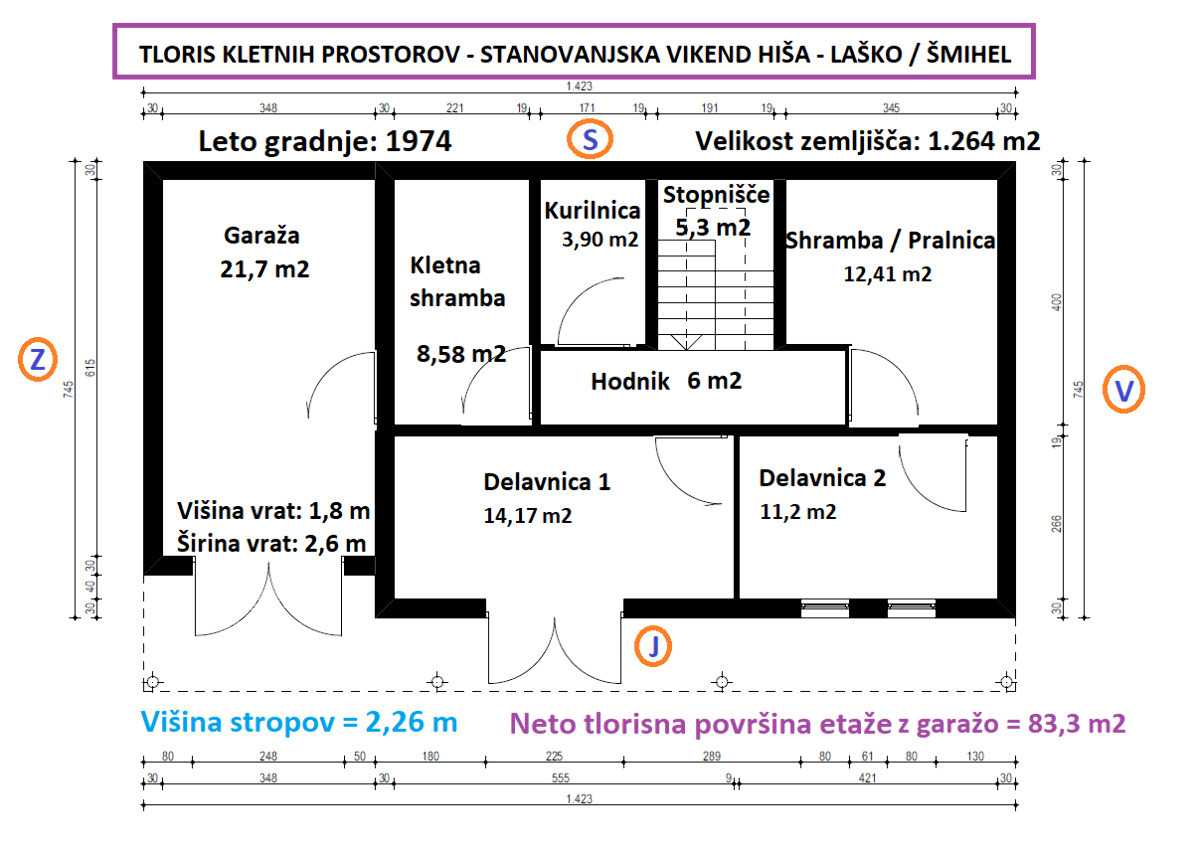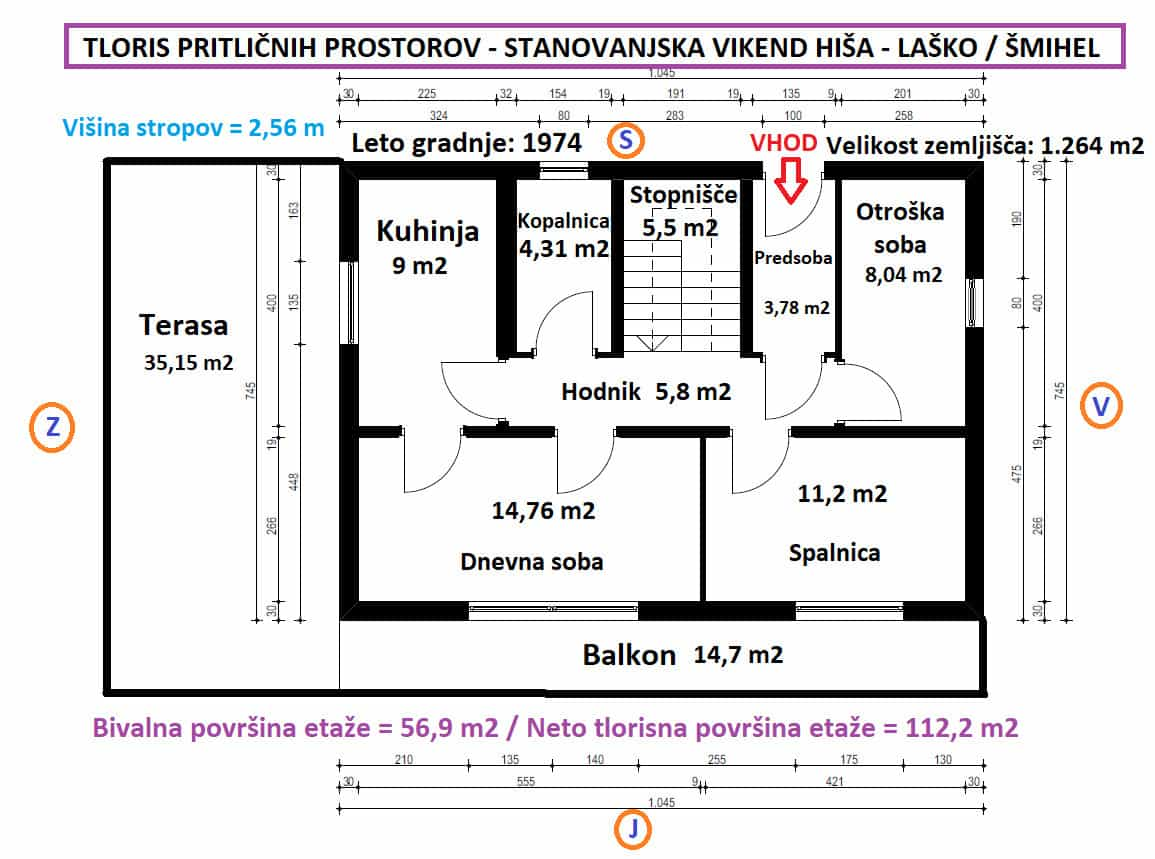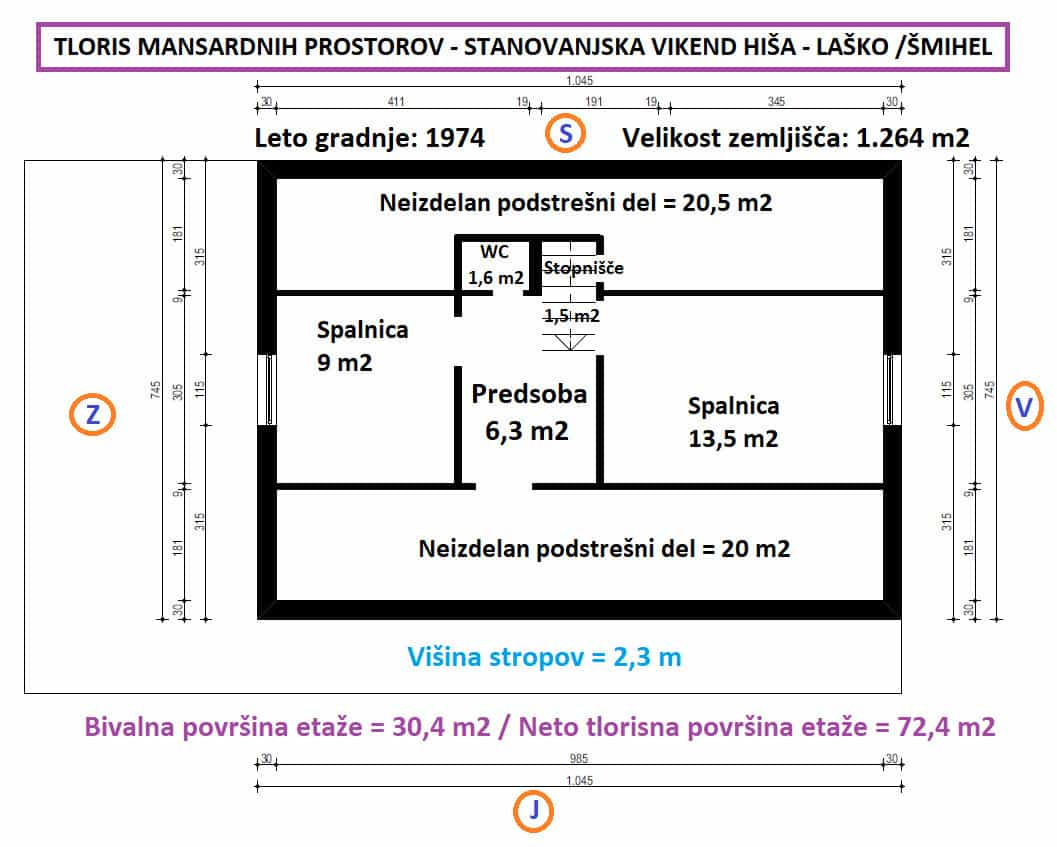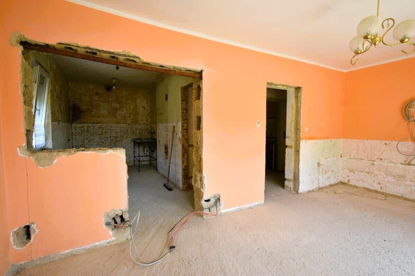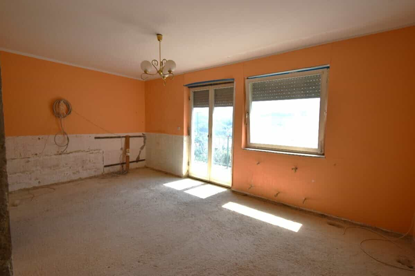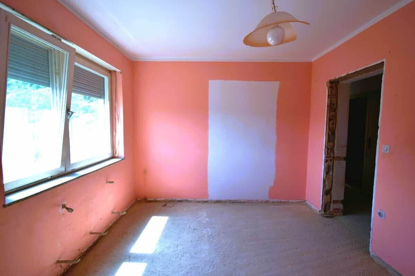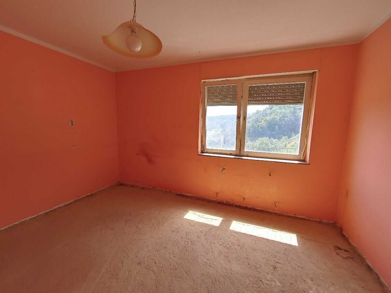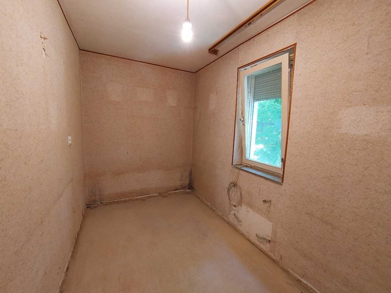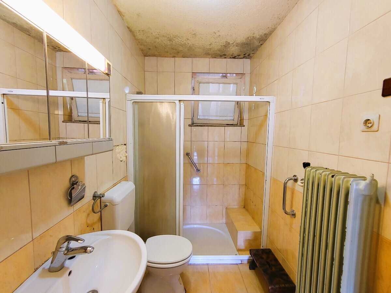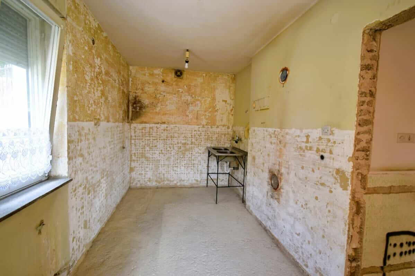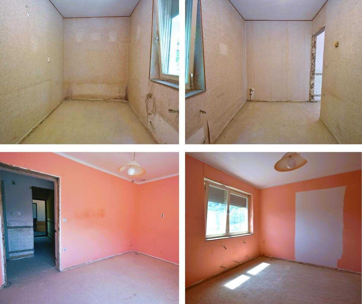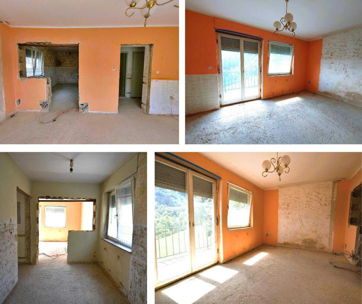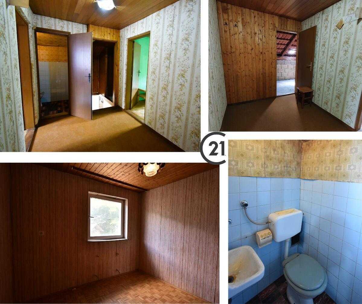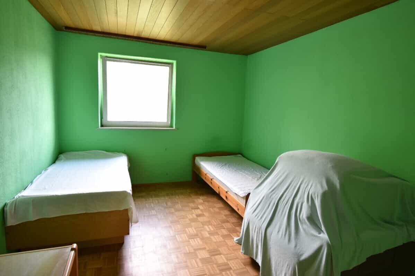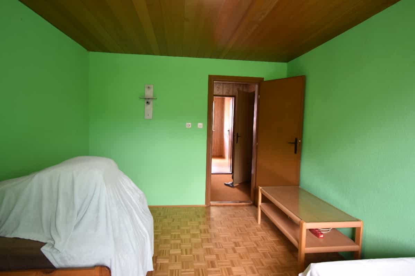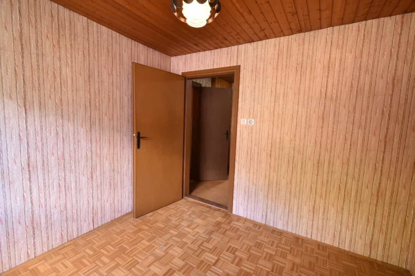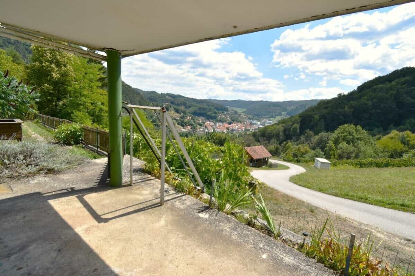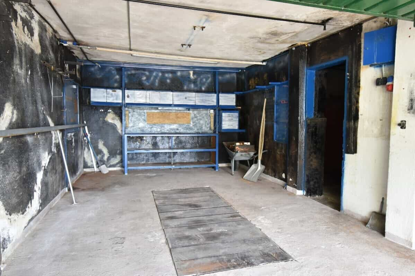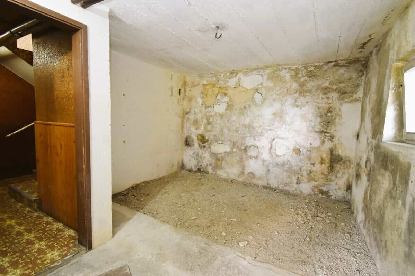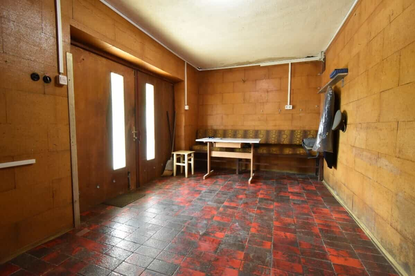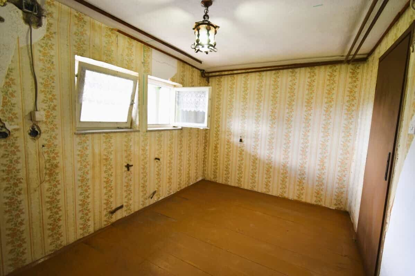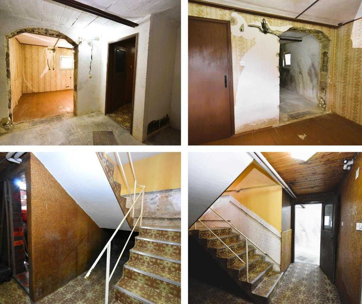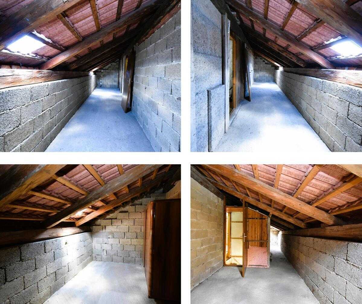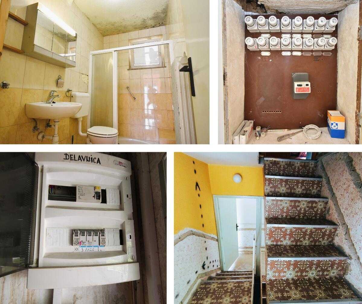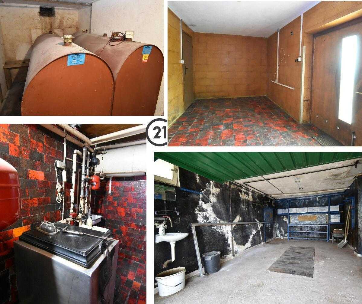House buy in Debro Lasko
In an excellent location - Šmihel nad Laškim - we have for sale a single-family house with a garage and a terrace with a total size of 267.9 m2 net floor area (87.3 m2 living area). On the 1,264 m2 land belonging to the house, there is also an auxiliary building for the storage of garden tools (20.7 m2) and a buried cellar (9 m2). The building is in need of comprehensive renovation. The land is level and just large enough to arrange a garden (behind the house there is a shed - a water collector - rainwater) or to set up a swimming pool. The plot is bounded by a forest from the back (north and west) side, and from the front (south and east) the view opens to the church of St. Mihaela, Hum hill, Thermana Laško and the wonderful town of Laško. The road to the house is steeper, but paved (categorized municipal road, which is plowed normally in winter). The fact that you are greeted by a soothing, panoramic view on the terrace outweighs the 450 meters of steep access. Although the house has a "family" character, we strongly recommend the purchase to anyone who wants a weekend house in a quiet location (cul-de-sac - only two more houses up) with a little land to relax while arranging the nursery. Basement spaces: Workshop 1 (14.17 m2), Workshop 2 (11.2 m2), Laundry room (12.41 m2), Hallway (6 m2), Boiler room (3.9 m2), Basement storage room (8.58 m2), Garage (21.7 m2), Staircase (5.3 m2). Ground floor spaces: Kitchen (9 m2), Bathroom (4.31 m2), Staircase (5.5 m2), Hallway (5.8 m2), Hall (3.78 m2), Children's room (8.04 m2), Bedroom (11.2 m2), living room (14.76 m2) with access to a 14.7 m2 balcony and a 35.15 m2 terrace above the garage with a panoramic view. Attic spaces: Staircase (1.5 m2), Hall (6.3 m2), Wc (1.6 m2), Large bedroom (13.5 m2), Small Bedroom (9 m2), Unfinished attic part 1 (20, 5 m2) and unfinished attic part 2 (20 m2). Basic information: Year of construction: 1974; Construction: concrete masonry throughout; Facade: classic - plastered; Roofing: the roof was newly covered in 2000; Windows: older wooden; Floors: the house is ready for a complete renovation; El. installations: original (there is a three-phase meter in the garage); Heating: was arranged centrally with an oil stove (2 x 1,500 l tanks); water could also be heated with an electric boiler; Telecommunications: the house has a telephone connection; Connections: two-compartment septic tank (Komunala Laško empties every two years) and its own water reservoir (for three houses). Most of the house is already "excavated" and thus ready for immediate renovation. The house has a building and use permit. The state of affairs is in good order, free of mortgage and debts. Visits are possible with prior notice. You are welcome!
