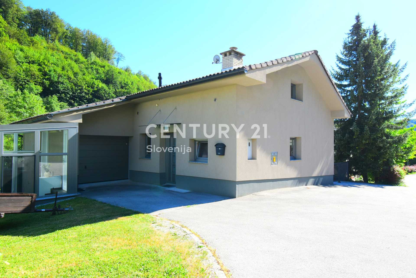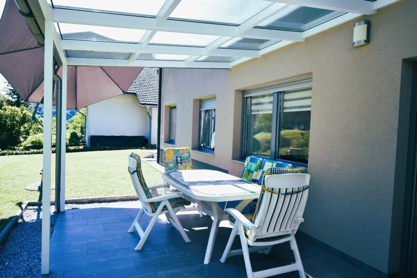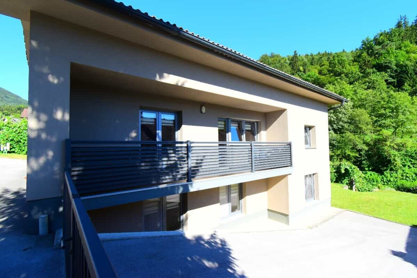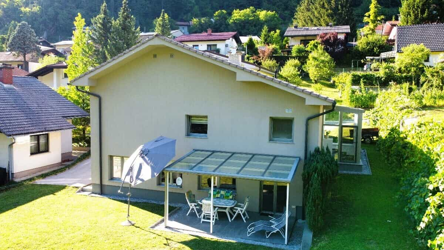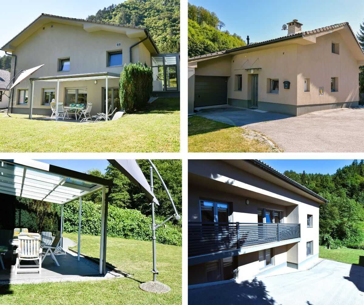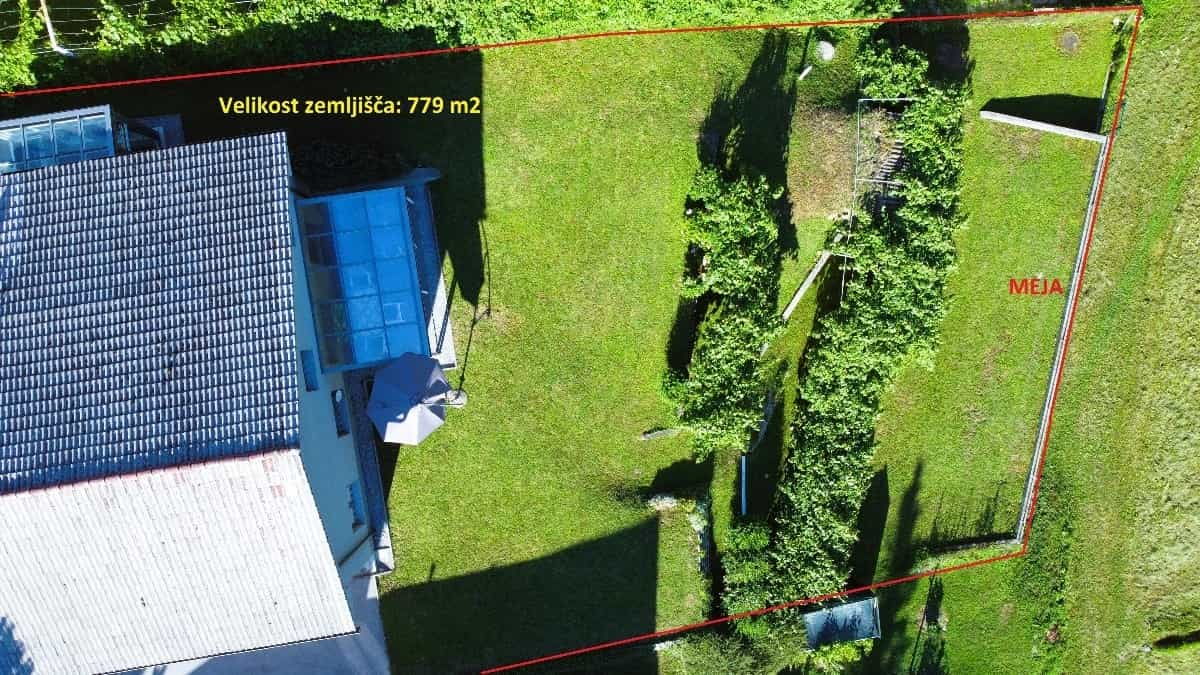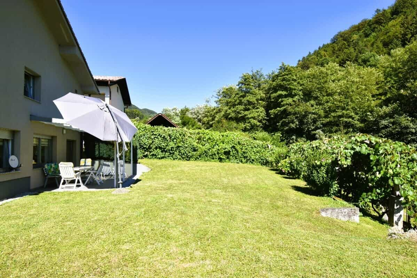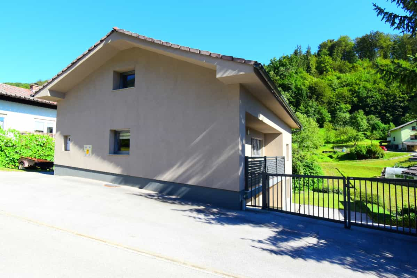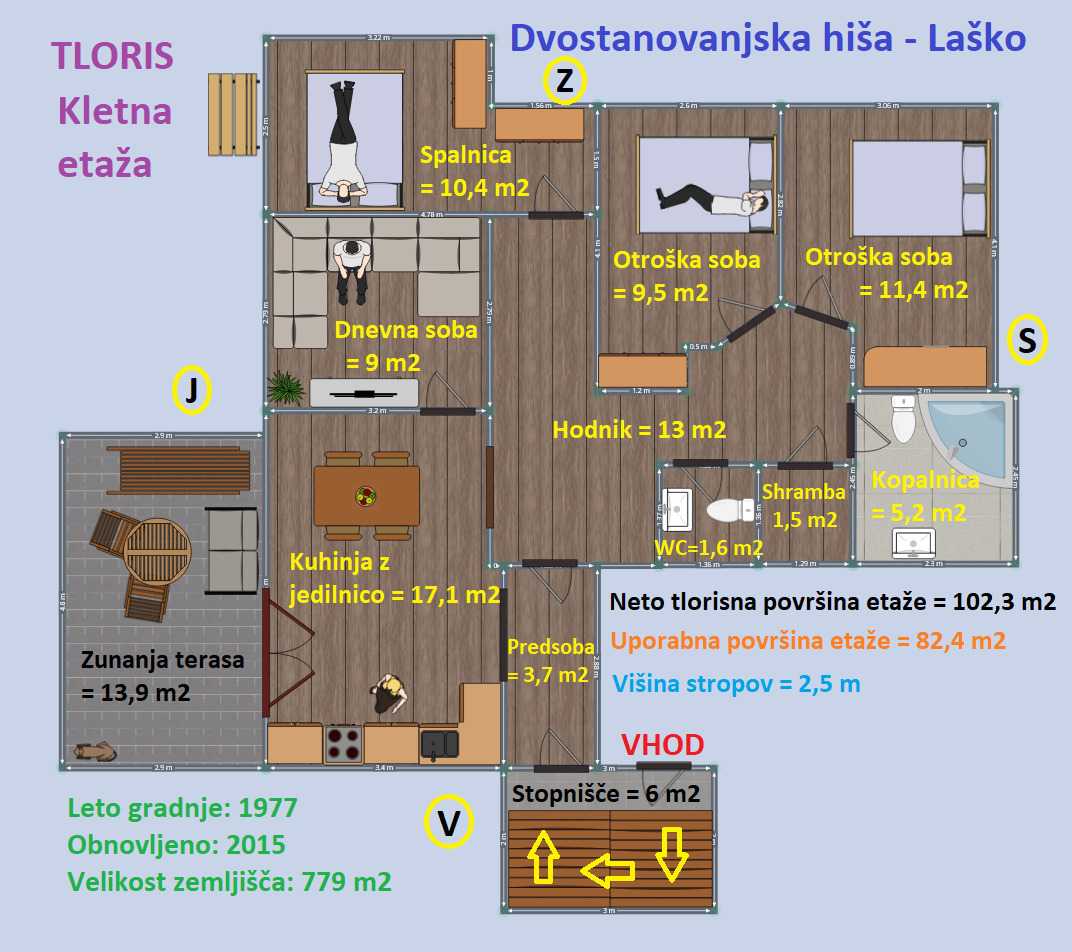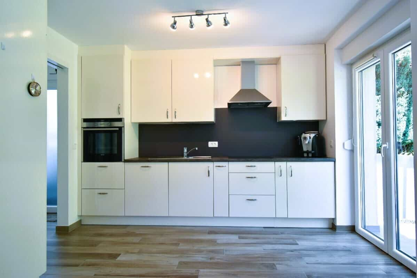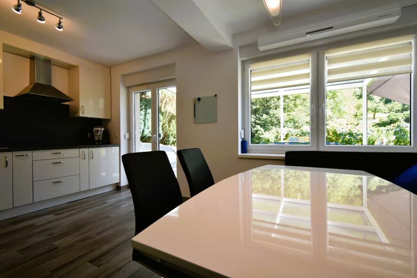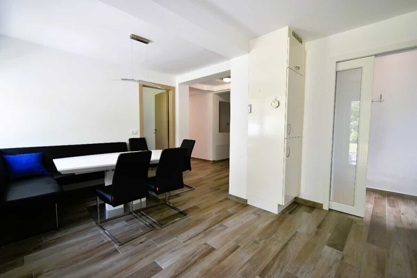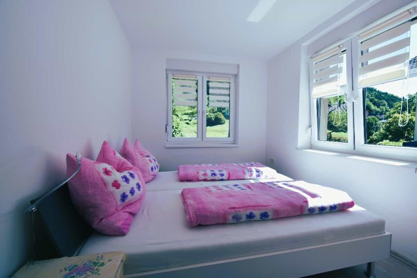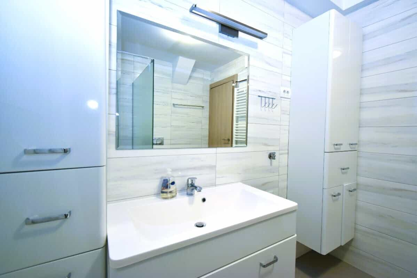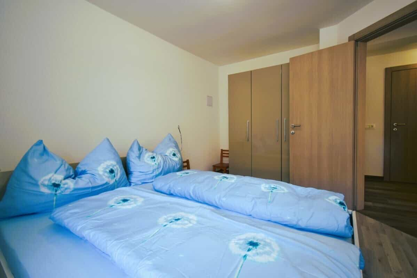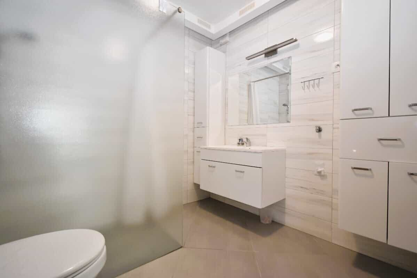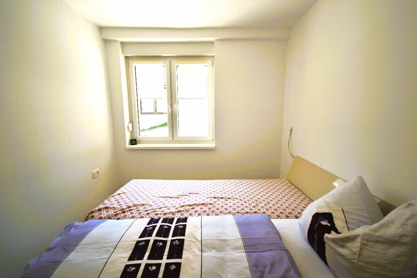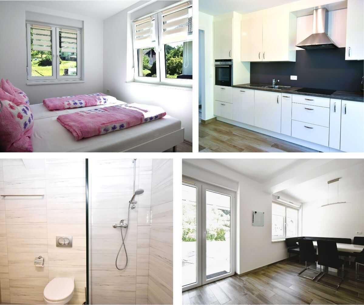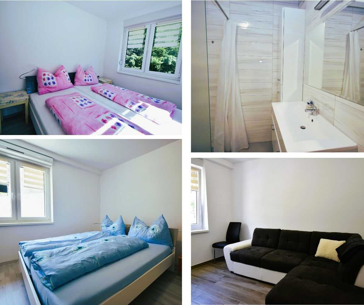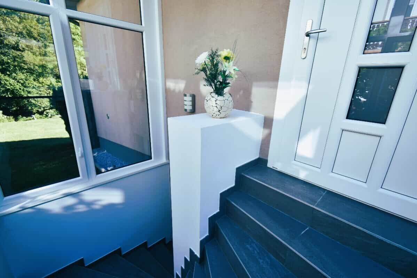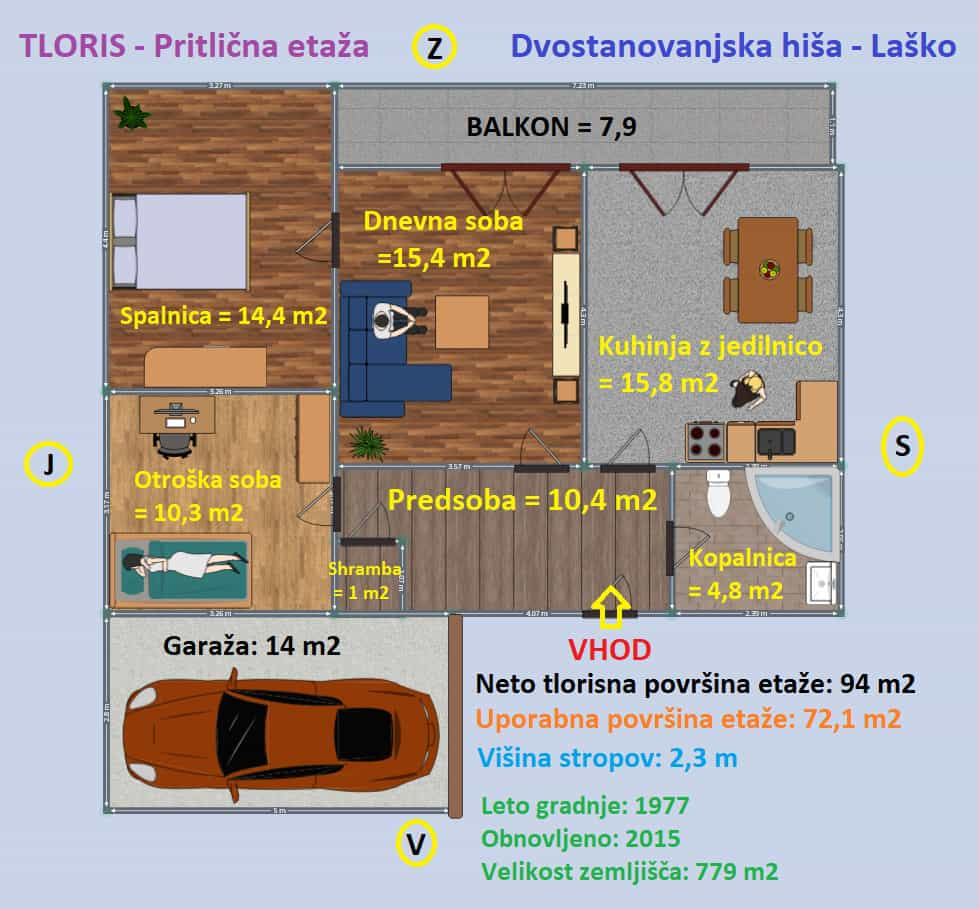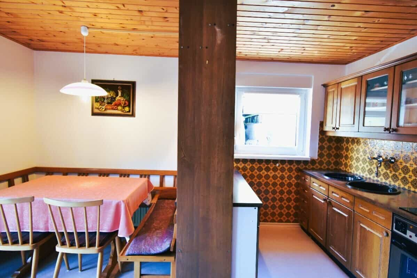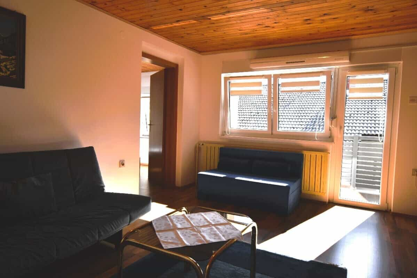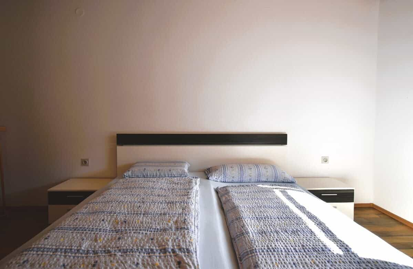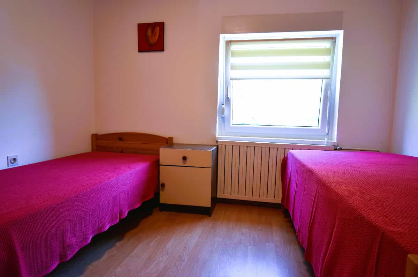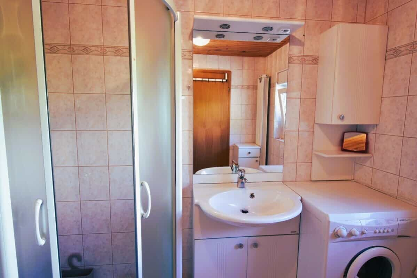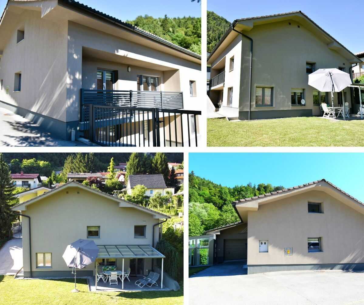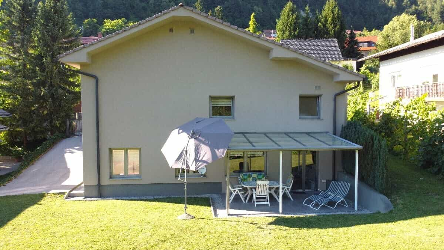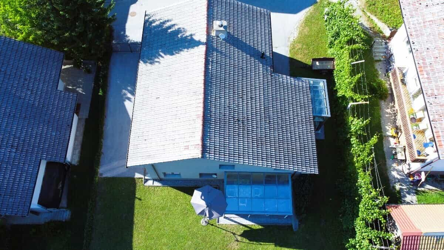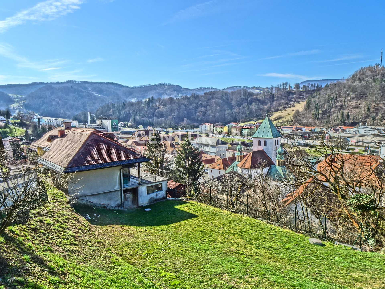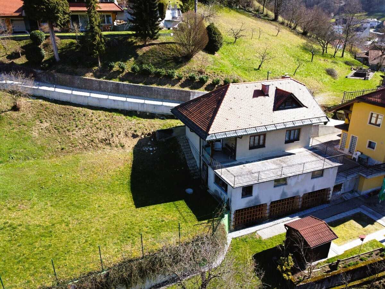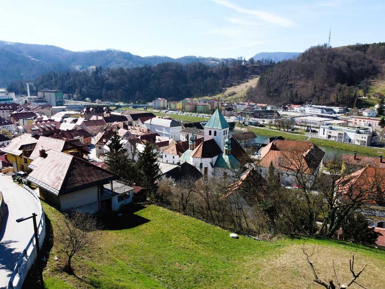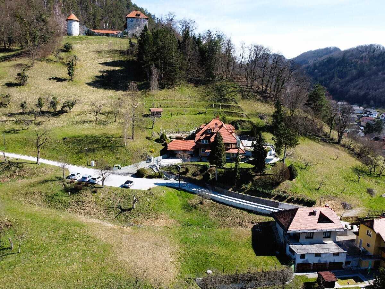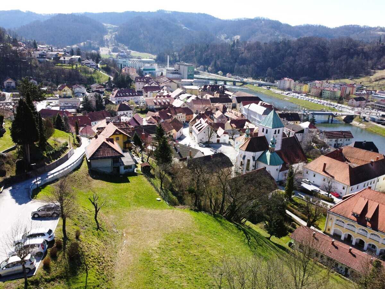House buy in Lasko Lasko
In a wonderful location, in a neighborhood of suburban houses near the center of Laško, we have for sale a spacious and fully furnitured family house with a two-apartment design. The house was mostly renovated in 2015, has a 14 m2 garage with a remote lift door (door height = 2 m, door width = 2.37 m) and stands on a 779 m2 plot, on which, in addition to vines, we also find a dug-out cellar. The land is mostly level (two terraces), where there is enough space for a possible garden or swimming pool. The orientation of the building is to the south, so it has a distinctly sunny position in the east-west direction. The house has a net floor area of 196.3 m2, or 154.5 m2 of usable living space. The access itself is neat, asphalted and easy (blind alley) and is located 650 meters from the city center (nearby is a kindergarten and a medical center). The special feature of the house is its two-apartment design. Due to the separate entrances, the house is suitable for larger, extended families who want to live under the same roof, but on separate floors. I invite everyone who sees the potential to create a new warm home in this wonderful house to see its advantages and qualities for themselves. The fully excavated, insulated and renovated basement floor (total area 102.3 m2; ceiling height = 2.5 m) has the following rooms: staircase (6 m2), hall (3.7 m2), corridor (13 m2), bedroom (10.4 m2), larger children's room (11.4 m2), smaller children's room (9.5 m2), bathroom (5.2 m2), storage room with gas stove (1.5 m2), guest toilet ( 1.6 m2), living room (9 m2), kitchen with dining room (17.1 m2) with access to a large covered terrace of 13.9 m2. On the ground floor (total area 94 m2; ceiling height = 2.3 m) there is: hall (10.4 m2), kitchen with dining room (15.8 m2), bathroom (4.8 m2), living room ( 15.4 m2) with access to a 7.9 m2 balcony, a bedroom (14.4 m2), a children's room (10.3 m2), a storage room (1 m2) and a garage (14 m2). Basic information: Year of construction: 1977; Building permit: Yes; Construction: Classic construction (concrete blocks and red brick); Facade: Insulation made in 2015 - 15 cm. Most rooms are also equipped with a Mikrovent ventilation system; Windows/Doors: Replaced everywhere in 2015 – PVC, thermal insulation, double glazing; Roof: Original; Floors: Mostly laminate and tiles; Electrical installations: Replaced below l. 2015; Bathroom: Downstairs made l. 2015, above l. 2008; Heating: Central heating and water heating is arranged with a gas stove (year 2015); The lower floor has underfloor heating throughout; Telecommunications: Cable connection – Telemach; Connections: Public water supply and public sewerage. The house is sold furnished, the equipment is donated. Zk balance is settled without burdens and debts. Visits are possible with prior notice. Kind regards!
