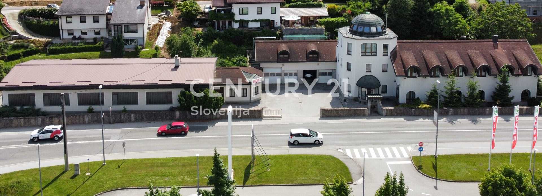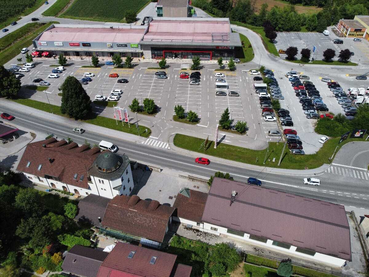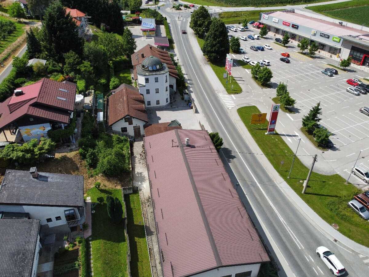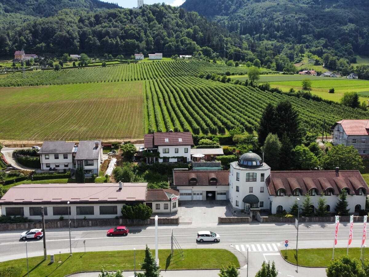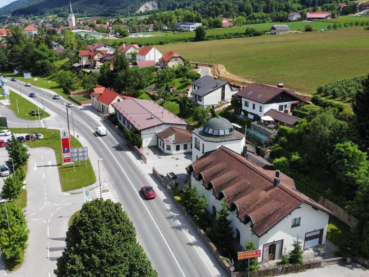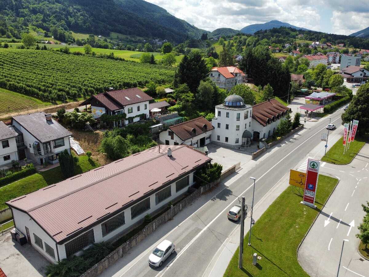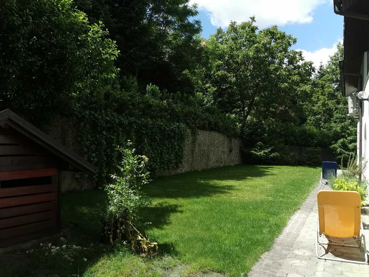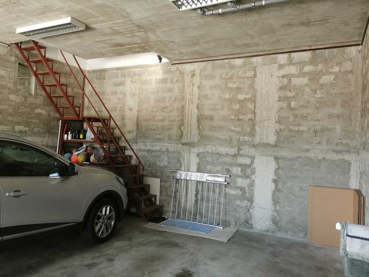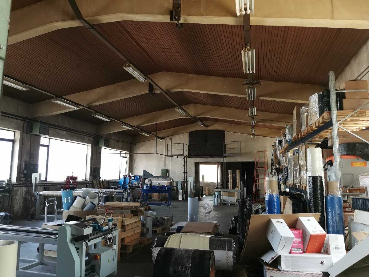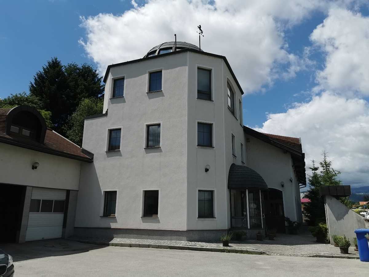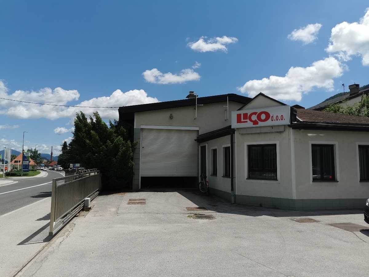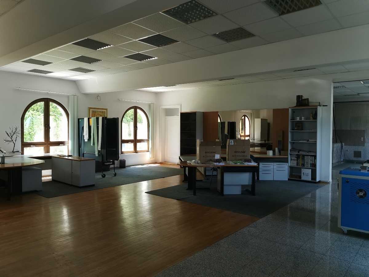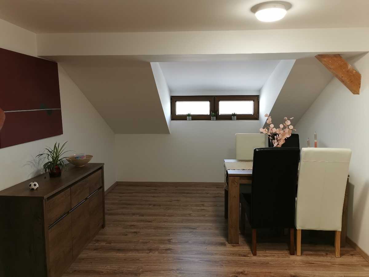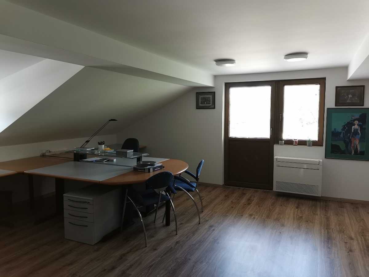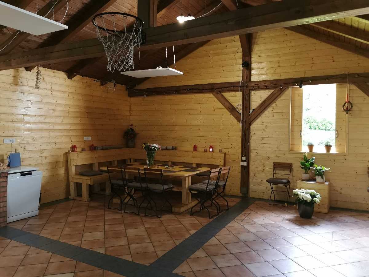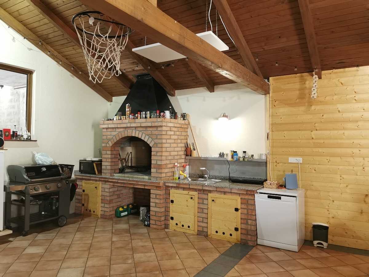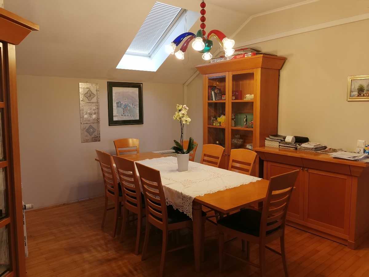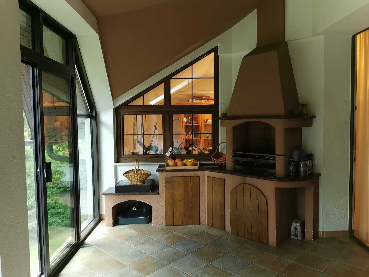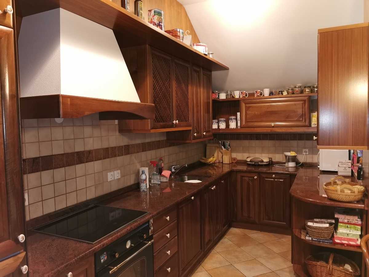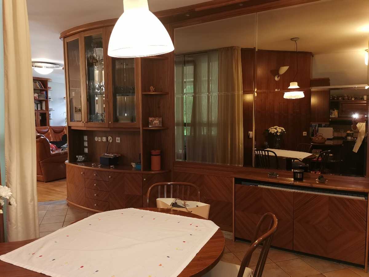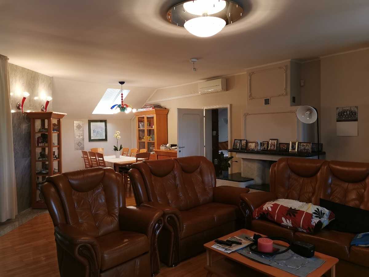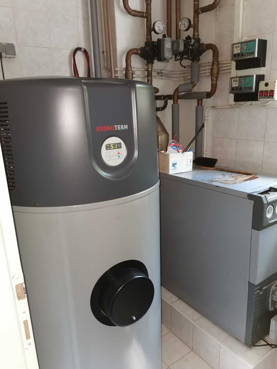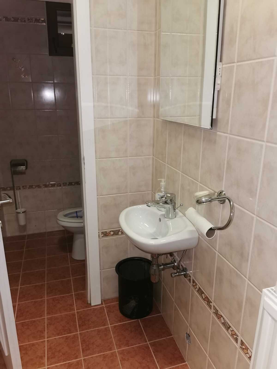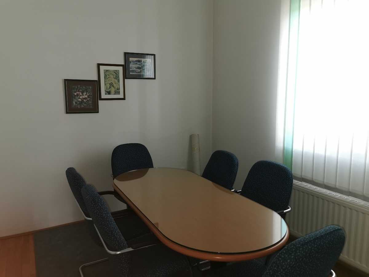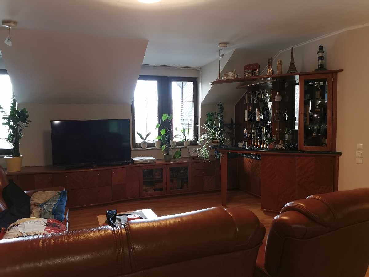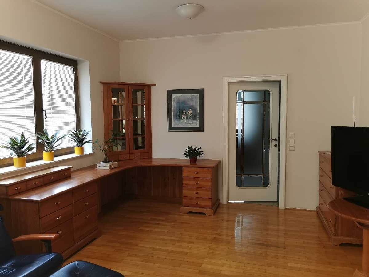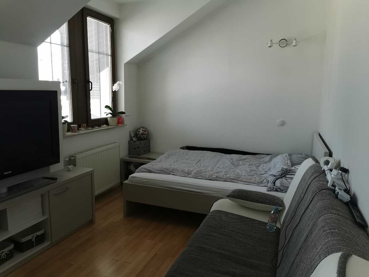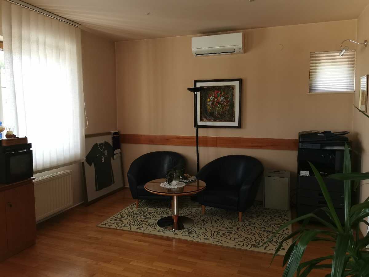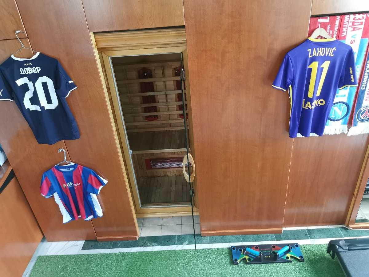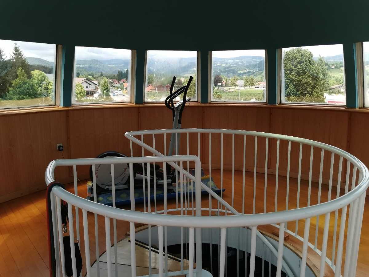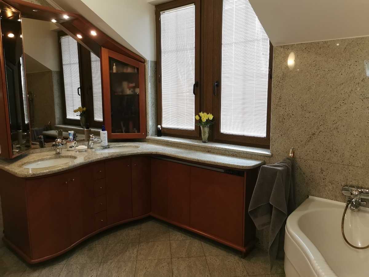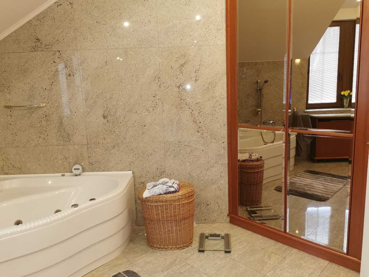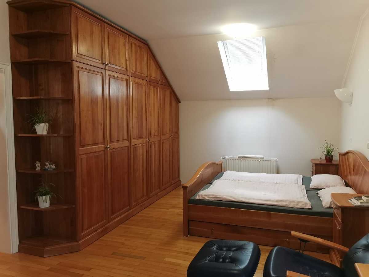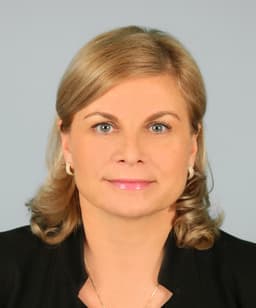Other buy in Slovenske Konjice Slovenske Konjice
BUSINESS RESIDENTIAL BUILDING IN THE CENTER OF SLOVENSKE KONJICE In the building from 1980 there are business premises (workshop, warehouses and offices), 2 apartments . According to the documents, cover 885 m2 of surface, the actual size in nature is approximately 1400 m2. A new assessment and entry in the cadastre of buildings is underway. The location of the property is excellent, along the regional road Slovenske Konjice-Zreče. In 2004, the building was renovated (roof, refreshed facade with 8 cm insulation). Parquet, ceramics and stone are laid on the floor in the living and office areas. The joinery is made of wood, the windows are double-glazed. Heating is regulated by heating oil consumption 5000 l / year). Domestic water is heated via a heat pump. A gas line has been brought to the building. Additional heating is also arranged with marble radiators. All infrastructure is arranged. The 1871 m2 plot of land is represented by car parks on the north side of the building and a green area on the south side of the residential part. It is fully fenced and protected by video cameras. Individual parts of the building include: In the eastern part of the building (500 m2) there is a workshop part, two smaller storage rooms (lift door on one side, height in the lowest part is 6 m), 3 offices, wardrobe for 10-15 people and bathroom. The construction of the building is prefabricated, the fillings are brick, light enters the room through the bath windows. The ground allow higher loads. The roof is made of sandwich by Trimo Trebnje with additional sheet metal. The power of the electricity supplied to the building through its own line is 3x100A, actually 25A in use. Further west there are 4 garages of 13x7 m. They are covered with Tegola. In one of the garages there is a new apartment in the attic. In the contact area with the apartment is a covered summer kitchen of approximately 60 m2. From this space there is access to the green. The western part of the property has business premises on the ground floor - 5 offices, archives, kitchenette, toilets and boiler room. Upstairs are living quarters, comprising, entrance hall, bathroom, separate toilets, 2 children's rooms, below the kitchen, living room with access to the winter garden, bedroom with private bathroom. All equipment is made to order and is included in the price of the property. In the attic with a tower there is a place for rest and recreation - sauna, unfinished indoor pool, fitness, bathroom. This part of the building has a tiled roof and a Tegola roof covering. Nearby are the golf course, Terme Zreče, the ski resort Rogla and the wine-growing hills. BUSINESS RESIDENTIAL BUILDING IN THE CENTER OF SLOVENSKE KONJICE In the building from 1980 there are business premises (workshop, warehouses and offices), 2 apartments. According to the documents, cover 885 m2 of surface, the actual size in nature is approximately 1400 m2. A new assessment and entry in the cadastre of buildings is underway. The location of the property is excellent, along the regional road Slovenske Konjice-Zreče. In 2004, the building was renovated (roof, refreshed facade with 8 cm insulation). Parquet, ceramics and stone are laid on the floor in the living and office areas. The joinery is made of wood, the windows are double-glazed. Heating is regulated by heating oil consumption 5000 l / year). Domestic water is heated via a heat pump. A gas line has been brought to the building. Additional heating is also arranged with marble radiators. All infrastructure is arranged. The 1871 m2 plot of land is represented by car parks on the north side of the building and a green area on the south side of the residential part. It is fully fenced and protected by video cameras. Individual parts of the building include: In the eastern part of the building (500 m2) there is a workshop part, two smaller storage rooms (lift door on one side, height in the lowest part is 6 m), 3 offices, wardrobe for 10-15 people and bathroom. The construction of the building is prefabricated, the fillings are brick, light enters the room through the bath windows. The ground allow higher loads. The roof is made of sandwich by Trimo Trebnje with additional sheet metal. The power of the electricity supplied to the building through its own line is 3x100A, actually 25A in use. Further west there are 4 garages of 13x7 m. They are covered with Tegola. In one of the garages there is a new apartment in the attic. In the contact area with the apartment is a covered summer kitchen of approximately 60 m2. From this space there is access to the green. The western part of the property has business premises on the ground floor - 5 offices, archives, kitchenette, toilets and boiler room. Upstairs are living quarters, comprising, entrance hall, bathroom, separate toilets, 2 children's rooms, below the kitchen, living room with access to the winter garden, bedroom with private bathroom. All equipment is made to order and is included in the price of the property. In the attic with a tower there is a place for rest and recreation - sauna, unfinished indoor pool, fitness, bathroom. This part of the building has a tiled roof and a Tegola roof covering. Nearby are the golf course, Terme Zreče, the ski resort Rogla and the wine-growing hills. BUSINESS RESIDENTIAL BUILDING IN THE CENTER OF SLOVENSKE KONJICE In the building from 1980 there are business premises (workshop, warehouses and offices), 2 apartments. According to the documents, cover 885 m2 of surface, the actual size in nature is approximately 1400 m2. A new assessment and entry in the cadastre of buildings is underway. The location of the property is excellent, along the regional road Slovenske Konjice-Zreče. In 2004, the building was renovated (roof, refreshed facade with 8 cm insulation). Parquet, ceramics and stone are laid on the floor in the living and office areas. The joinery is made of wood, the windows are double-glazed. Heating is regulated by heating oil consumption 5000 l / year). Domestic water is heated via a heat pump. A gas line has been brought to the building. Additional heating is also arranged with marble radiators. All infrastructure is arranged. The 1871 m2 plot of land is represented by car parks on the north side of the building and a green area on the south side of the residential part. It is fully fenced and protected by video cameras. Individual parts of the building include: In the eastern part of the building (500 m2) there is a workshop part, two smaller storage rooms (lift door on one side, height in the lowest part is 6 m), 3 offices, wardrobe for 10-15 people and bathroom. The construction of the building is prefabricated, the fillings are brick, light enters the room through the bath windows. The ground allow higher loads. The roof is made of sandwich by Trimo Trebnje with additional sheet metal. The power of the electricity supplied to the building through its own line is 3x100A, actually 25A in use. Further west there are 4 garages of 13x7 m. They are covered with Tegola. In one of the garages there is a new apartment in the attic. In the contact area with the apartment is a covered summer kitchen of approximately 60 m2. From this space there is access to the green. The western part of the property has business premises on the ground floor - 5 offices, archives, kitchenette, toilets and boiler room. Upstairs are living quarters, comprising, entrance hall, bathroom, separate toilets, 2 children's rooms, below the kitchen, living room with access to the winter garden, bedroom with private bathroom. All equipment is made to order and is included in the price of the property. In the attic with a tower there is a place for rest and recreation - sauna, unfinished indoor pool, fitness, bathroom. This part of the building has a tiled roof and a Tegola roof covering. Nearby are the golf course, Terme Zreče, the ski resort Rogla and the wine-growing hills. BONUS: You can buy the property together with an existing company
