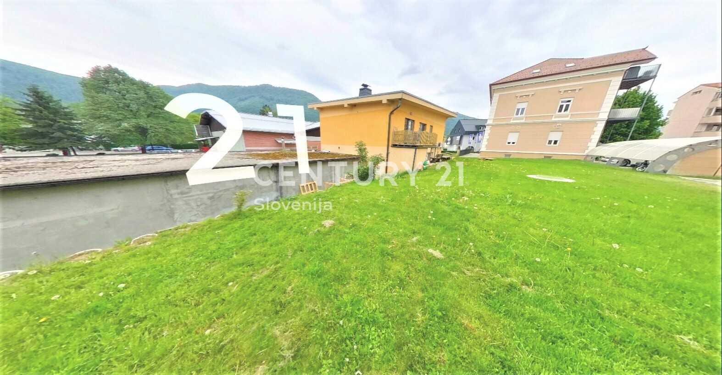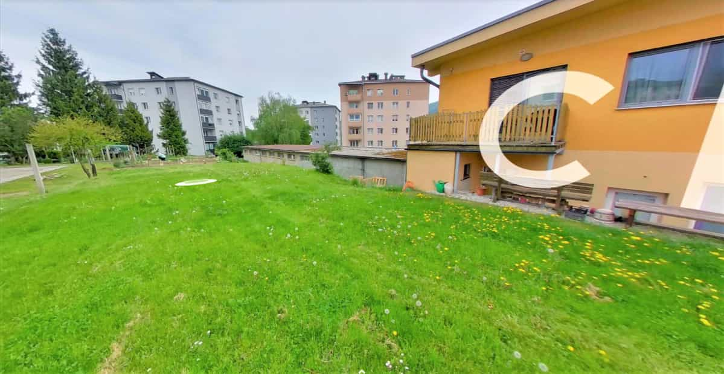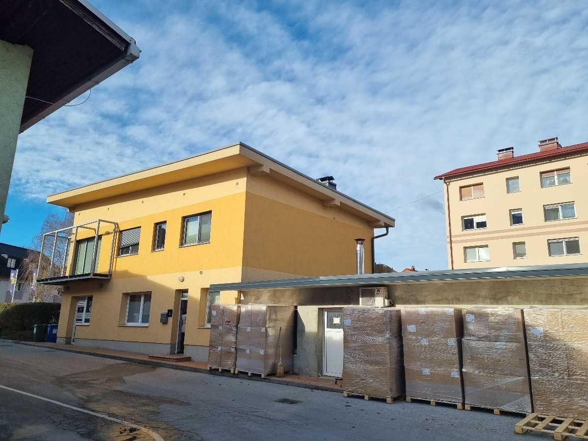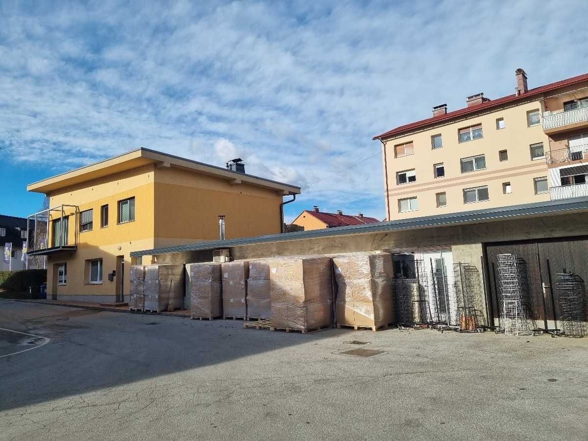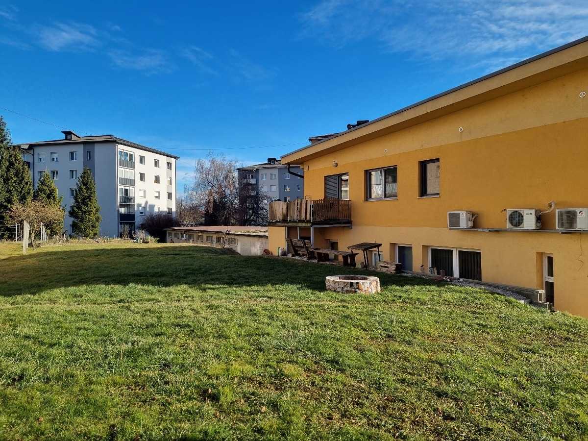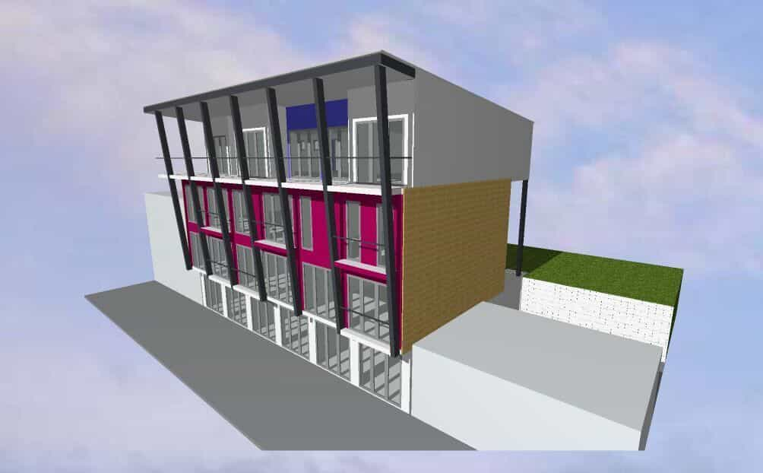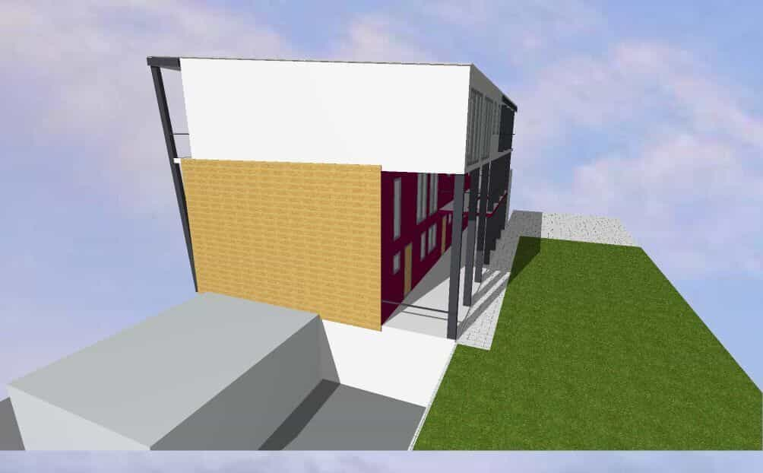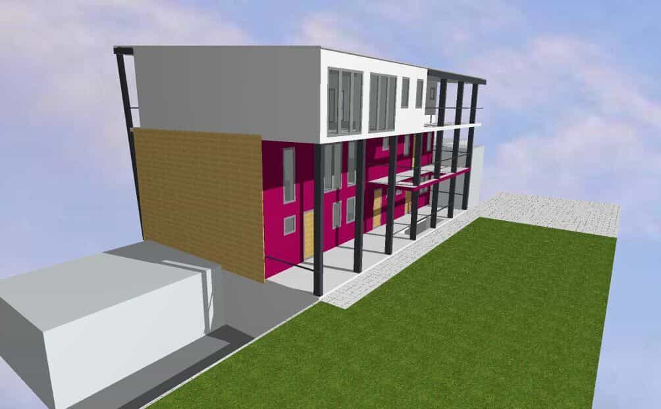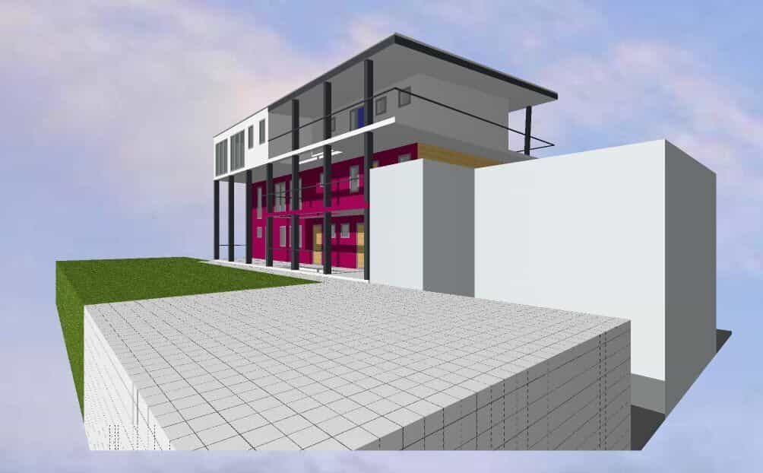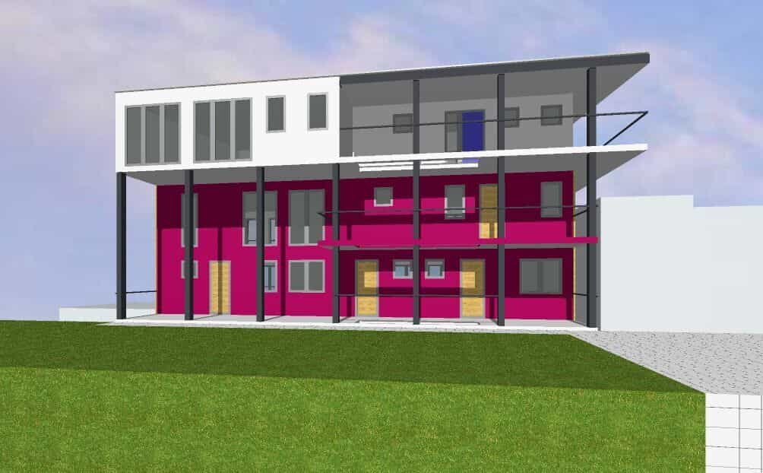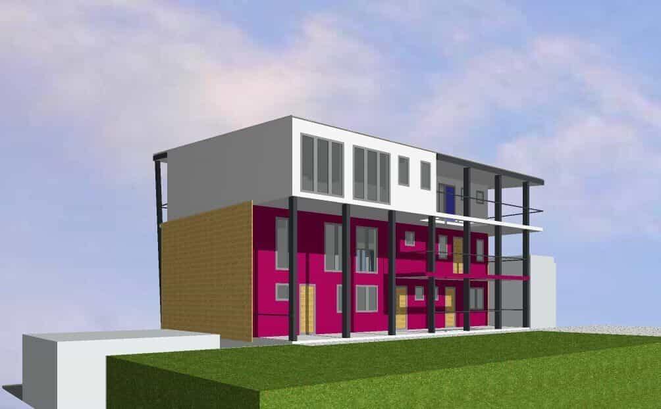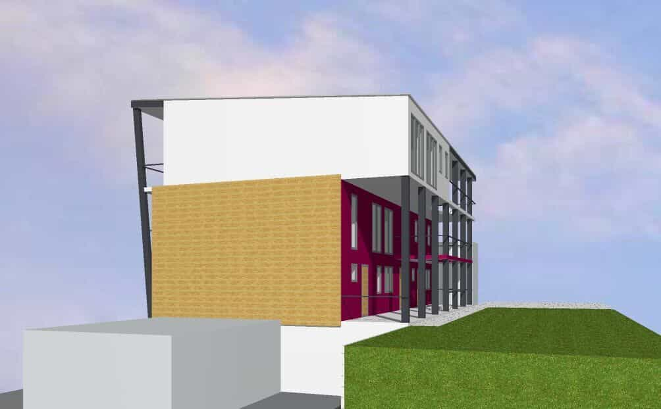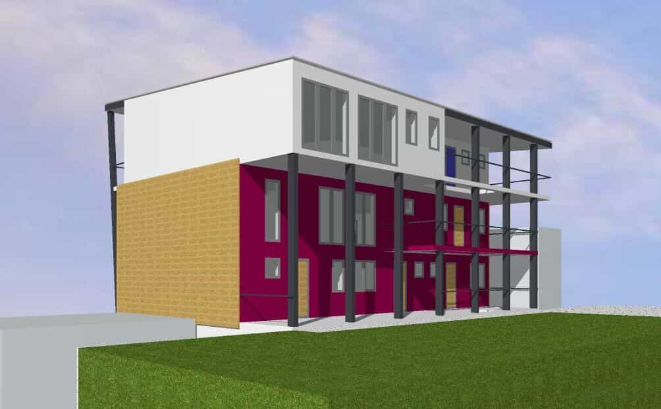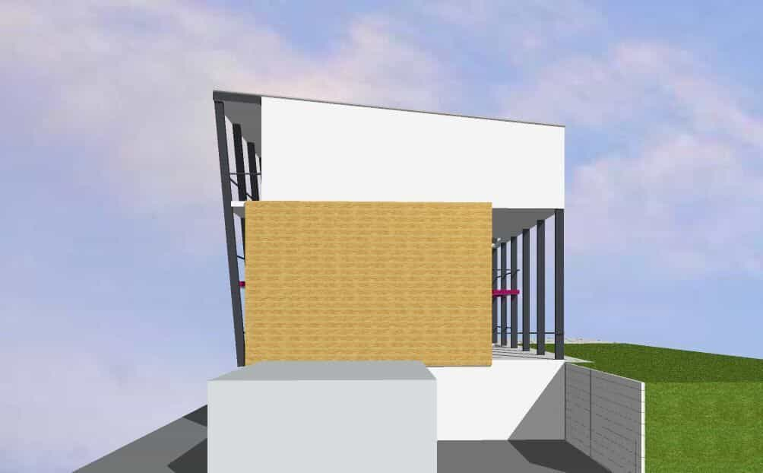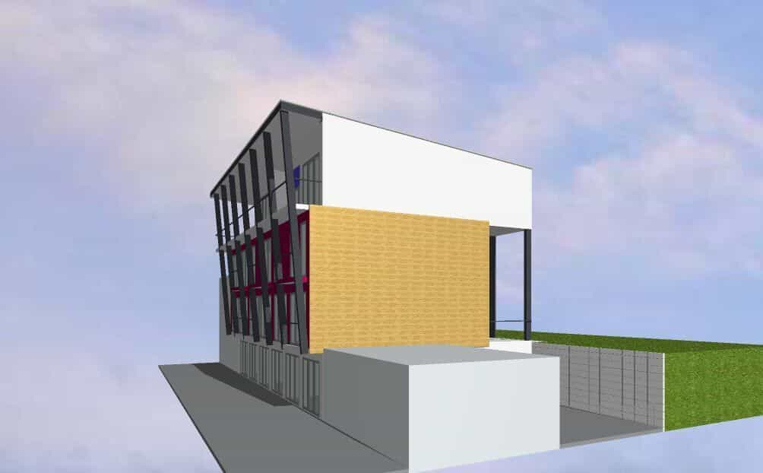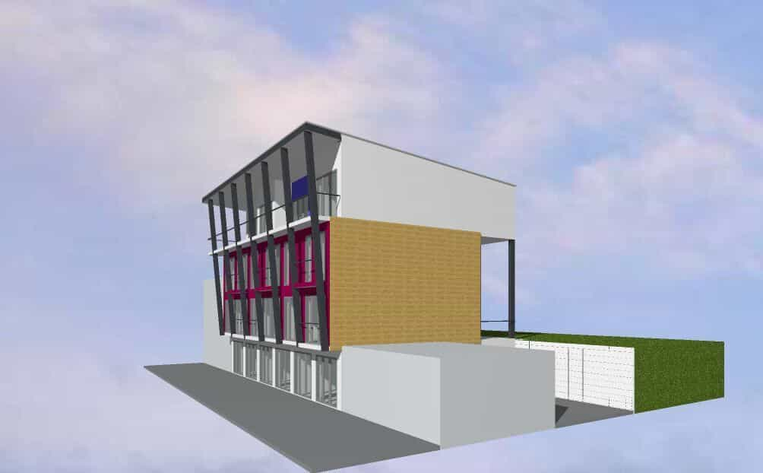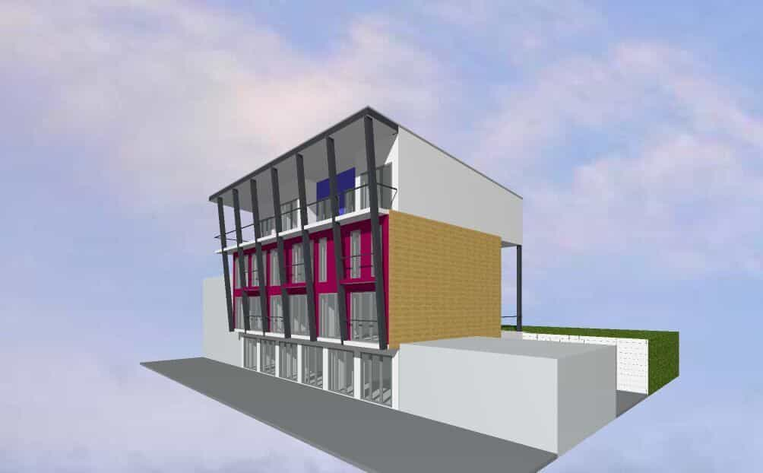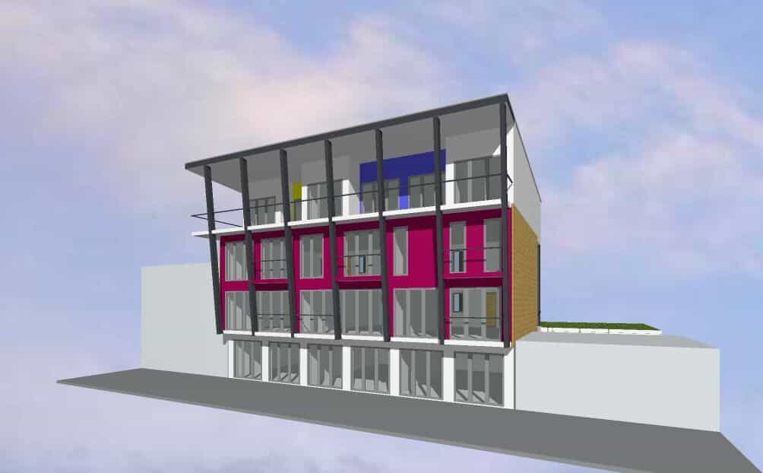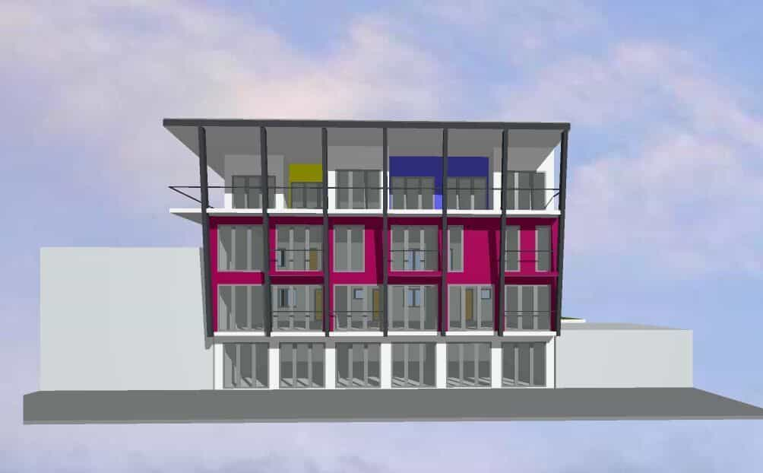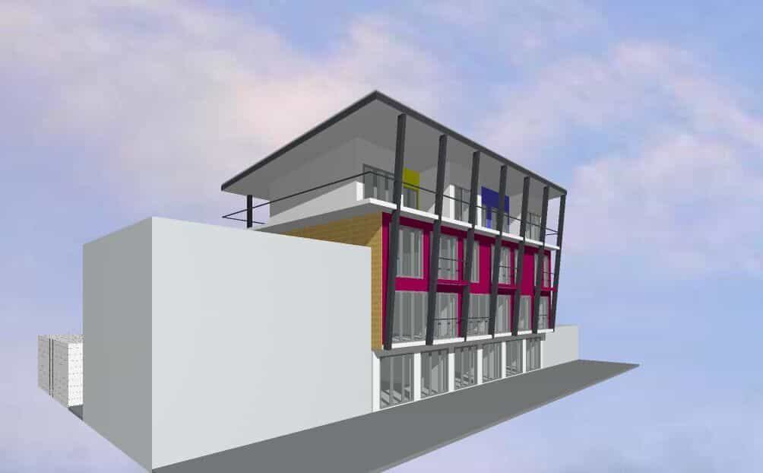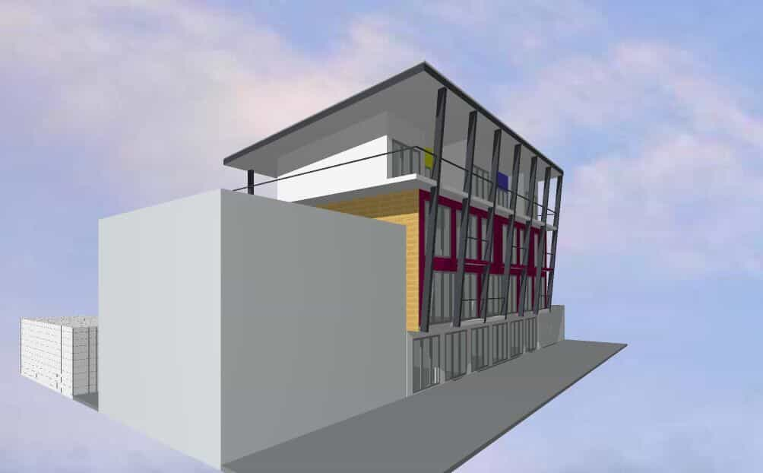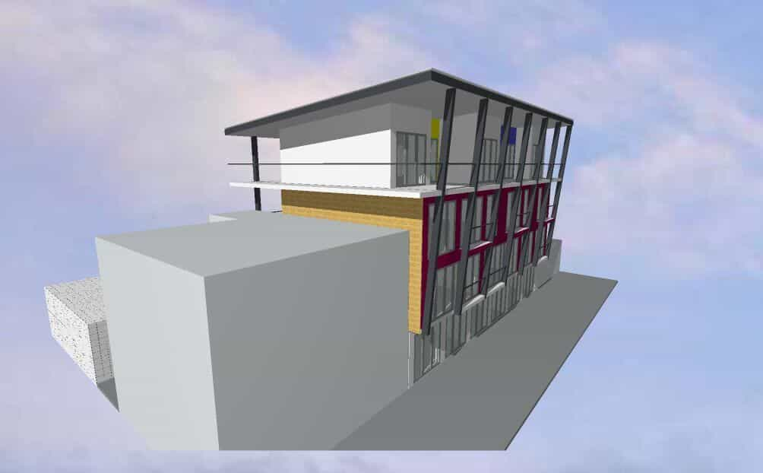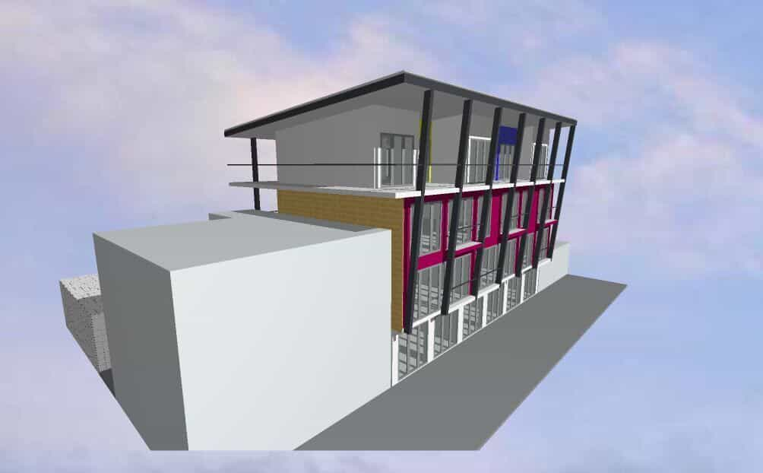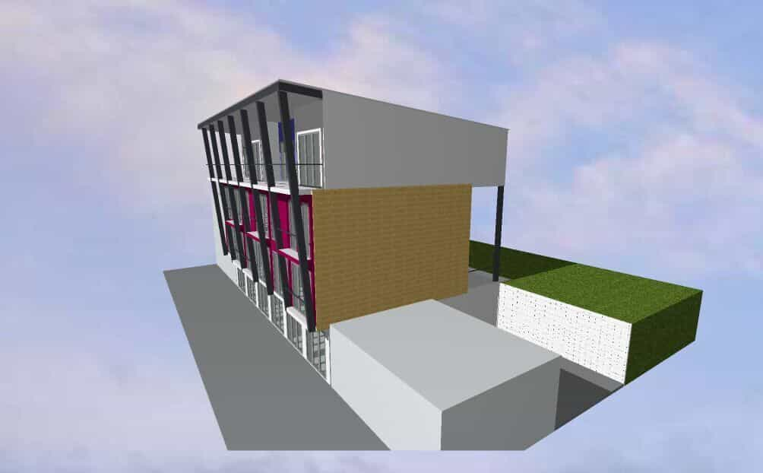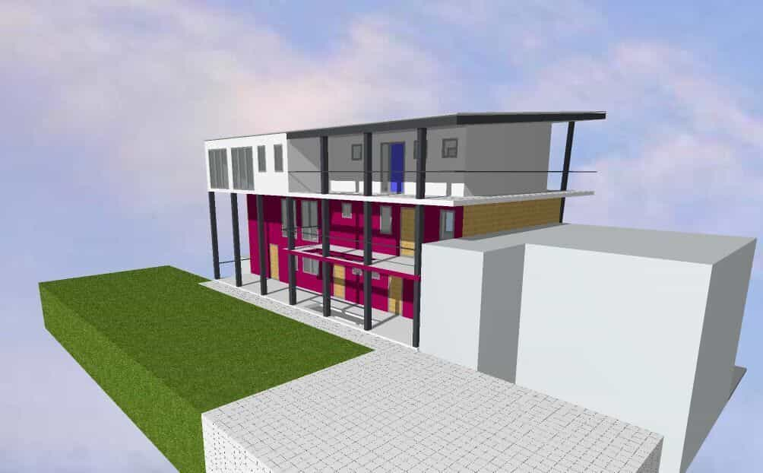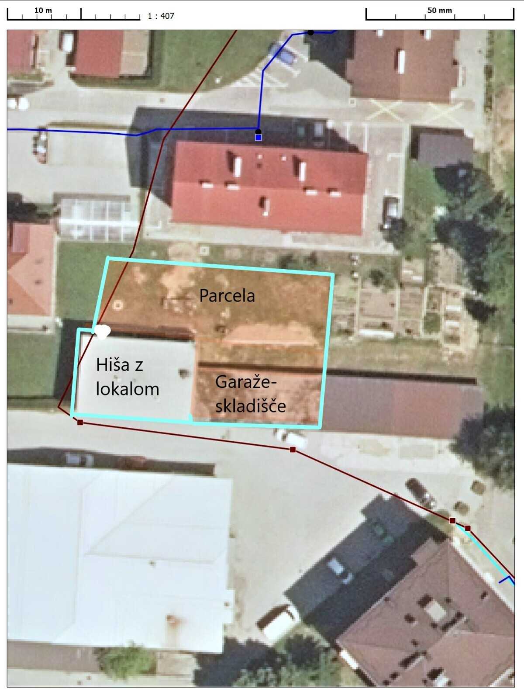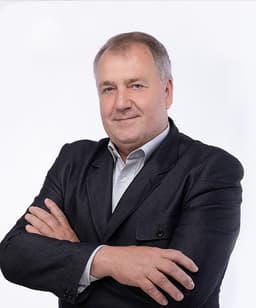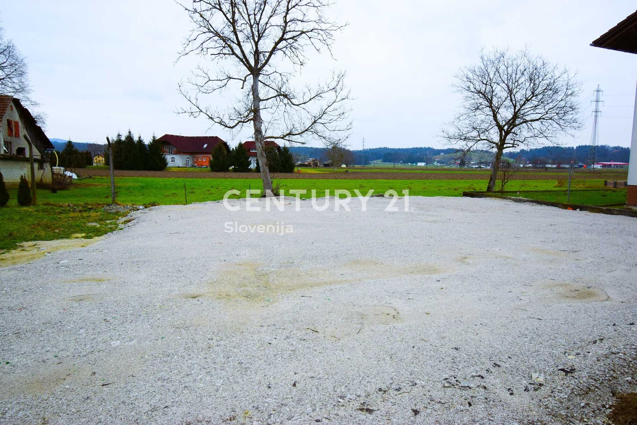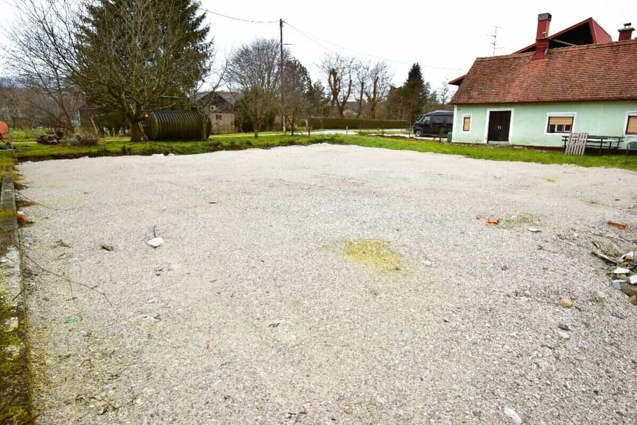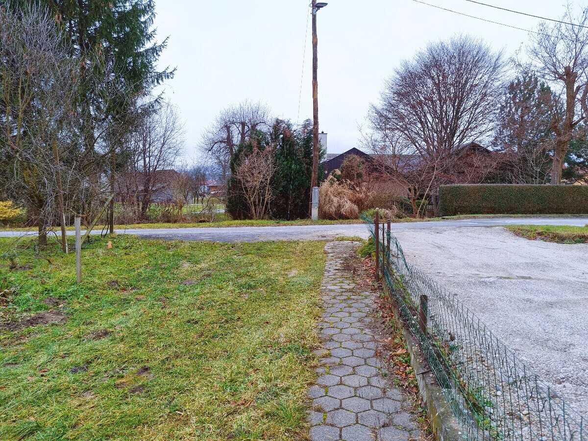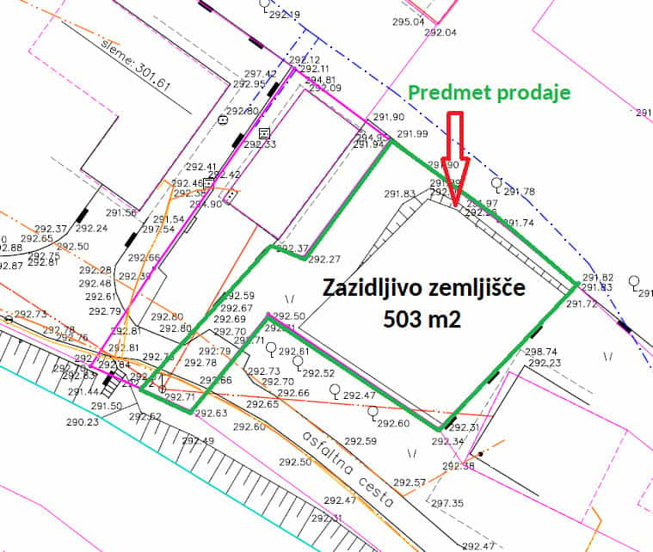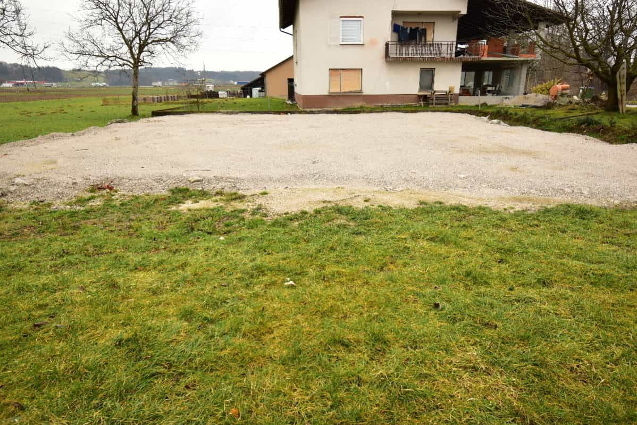Land buy in Slovenske Konjice Slovenske Konjice
SLOVENSKE KONJICE: –Building plot (with a draft of the construction of a multi-apartment building with bars) and office space on the ground floor, next to the house 100m2 garage (warehouse)Garages with plot: price 115,000.00 eur + VATNext to the house is a 100m2 warehouse (sometimes it was a garage), behind the buildings there is a large flat plot. In the place where the warehouse and plots are now, a conceptual design for a business-residential building was made and all consents were obtained.It is also possible to buy a house next to the plot next to and next to the garages, which have been converted into a warehouse. If the whole is bought, the price for the house is 190,000.00 and a warehouse with a plot of 110,000.00 + VAT. We already have a tenant for the apartment, if it would be bought as an investment.House: price 195,000.00 - For sale in its entirety, except for the part of the house where there is a small hair salon.The apartment has two floors and a business space with its own entrance on the ground floor. The building stands on a plot of 150 m2. The building has P + 1 floors, classic construction, single-pitched roof covered with roofing for flat roof type, PVC joinery, electric ALU blinds, thermal insulation of the building 16cm, parquet flooring, ceramics ...The ground floor of the building was built in 1973 and the upgrade in 2010.Ground floor includes: entrance, hallway, pantry, toilet, boiler room, larger hallway and office or. larger room offering business space option with private entrance.The floor includes: a hallway, a larger bathroom, two children's rooms, a bedroom with an exit to a larger balcony, a kitchen with a dining room and a living room, and a bedroom that also has an exit to the balcony.Floor heating with pellets and fireplace on solid fuels, partly radiator, partly floor (bathroom and kitchen).Cooling 2x air conditioning.Equipment by arrangement.The apartment has obtained a use permit!Check out the 360-degree view at the link below.https://[hidden]/vecje_stanovanjeWorth seeing!
