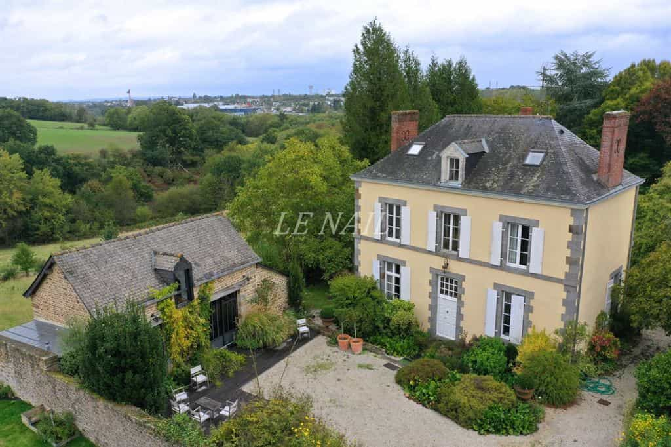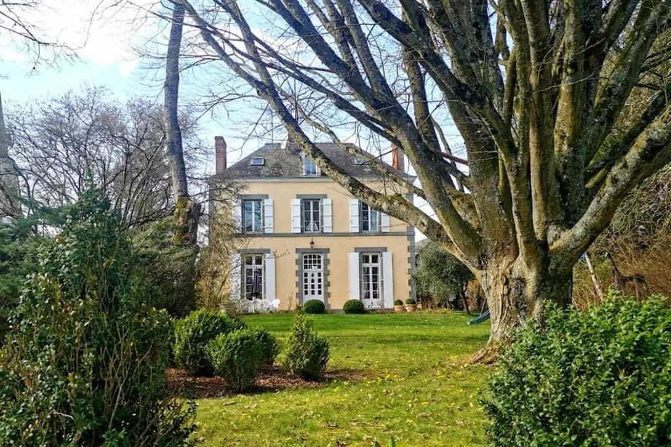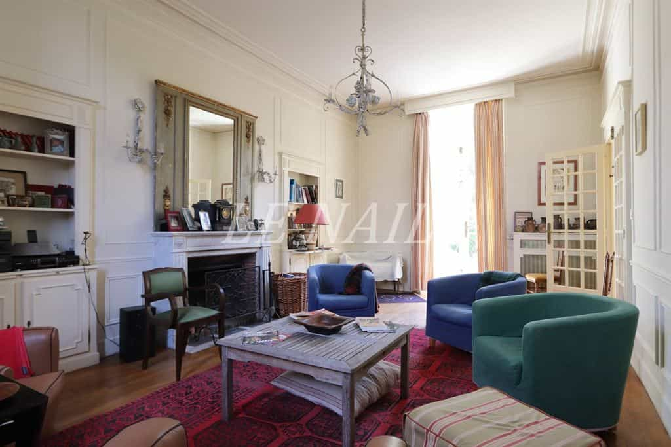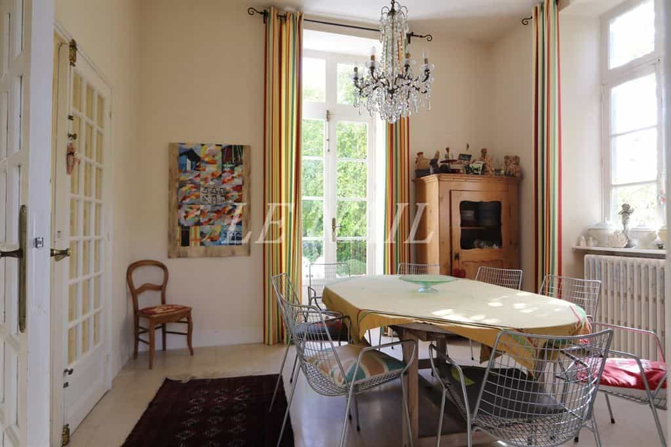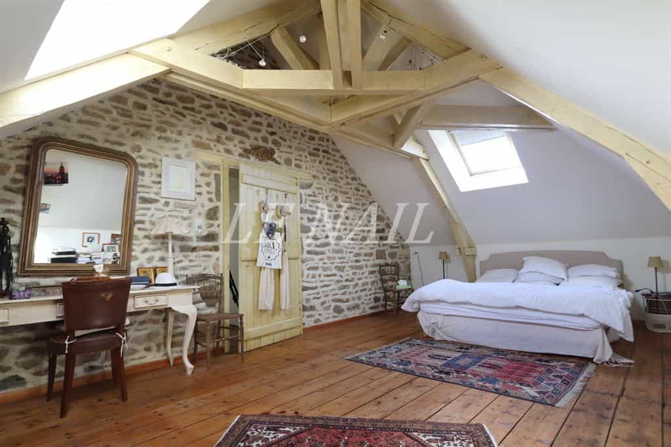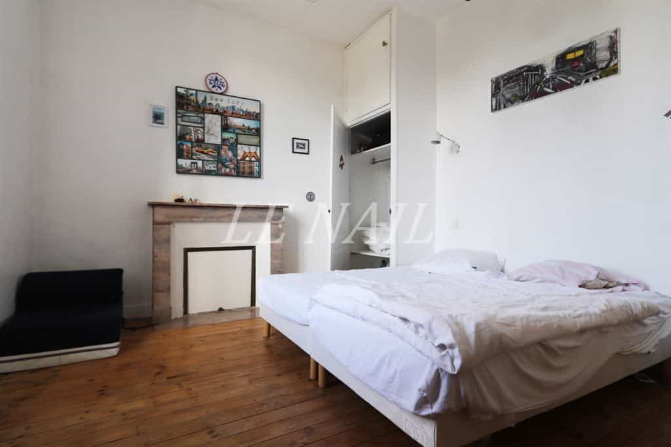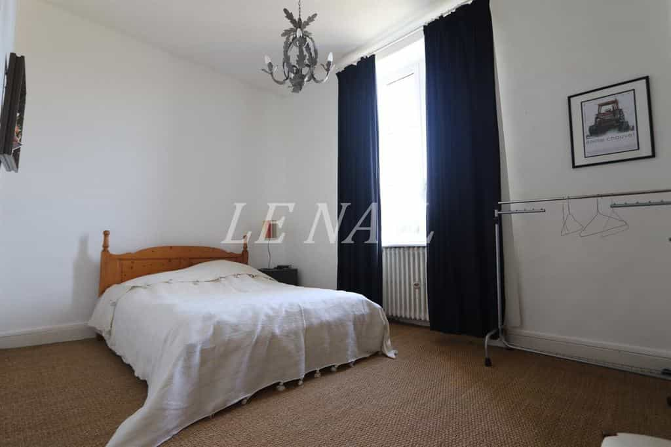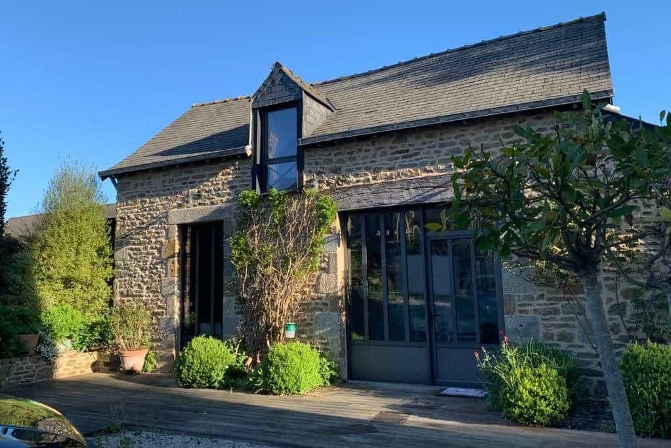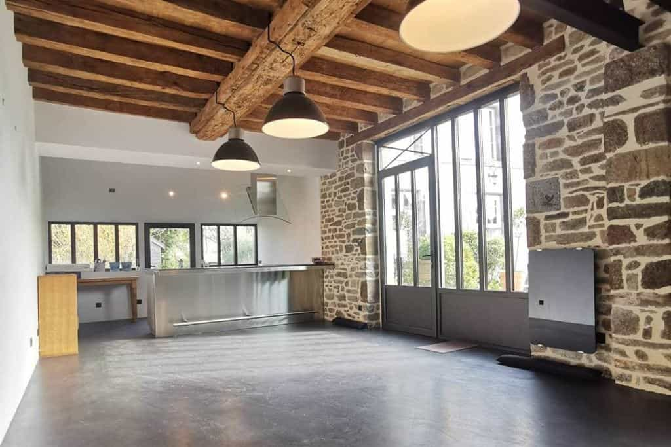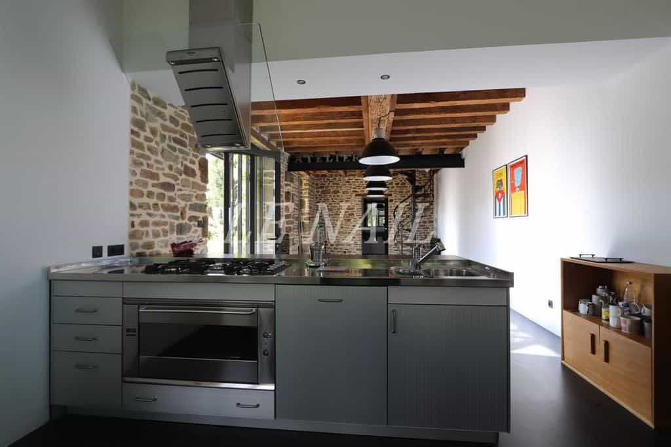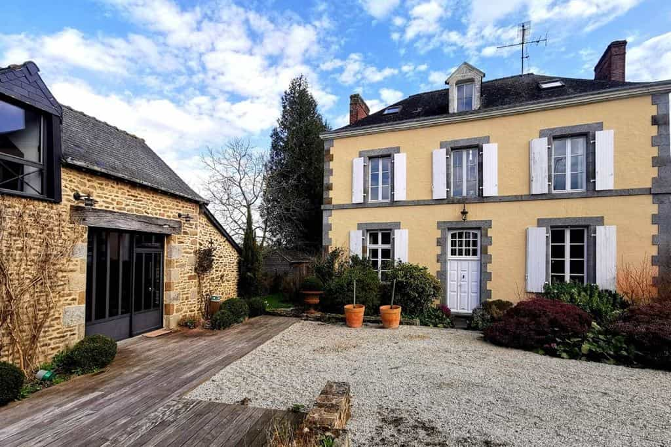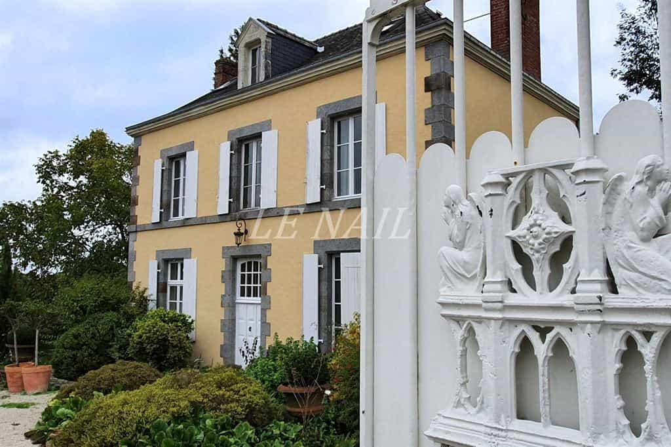House buy in Mayenne Pays de la Loire
Ref. 3764: French house for sale in Pays de la Loire.\n\nThis elegant family home, accessed through a beautiful gate, is located in Mayenne in a small village, on the outskirts of the town of Mayenne with all shops and services. Laval, which is 30 kilometers to the south of the property, has a TGV station and a motorway axis. Paris-Laval in 1h10 by TGV. Saint-Malo and its coastline are 1h45 away from the property. \n\nThis three-bay presbytery of about 170sqm, built on three identical levels, includes : \n\nOn the ground floor: a central entrance with a staircase and toilet, which leads to a kitchen on the right and a dining room; on the left, and a living room with parquet floor (28sqm) and marble fireplace. \nBeautiful luminosity and height under the ceiling on this level. \nOn the first floor: 3 beautiful bedrooms with parquet floors, one of them with a fireplace, playroom, a bathroom with toilet opposite the staircase.\nOn the second floor: a parental level with on the right, a large dressing room also serving as a laundry room, opposite a shower room with toilet, and on the left the parental bedroom. \nFull basement with cellar, boiler room, workshop and laundry room.\n\nThe outbuildings include: \nAn annexed house in exposed stone under slate of 13x4m, former stables renovated in 2012 in an Industrial style with aluminium joinery and with on the first floor: a large bright room on waxed concrete (43sqm) with open-plan kitchen, shower room with Italian shower and toilet. On the attic floor, a large room is used as a dormitory. The heating and the production of hot water are done electrically. \nTwo wooden garden sheds on concrete slab (12 and 20sqm)\n\nThe land of 5105 sqm is partially enclosed by walls or wire mesh. It includes, in front of the house, a small courtyard generously decorated with flowers, including some 70 varieties of roses. \n\nAt the back, a garden decorated with some beautiful ornamental trees, some of which are a hundred years old, such as pyramidal hornbeams, Canadas maple, walnut trees, olive trees, constitutes a charming green setting. Below is a field of 2.700sqm entirely enclosed by a fence and plantations that ensure certain privacy to the whole. \n\nWe invite you to visit our website Cabinet Le Nail ( www.cabinetlenail.com/en/ ) to browse our latest listings or find out more about this property.
