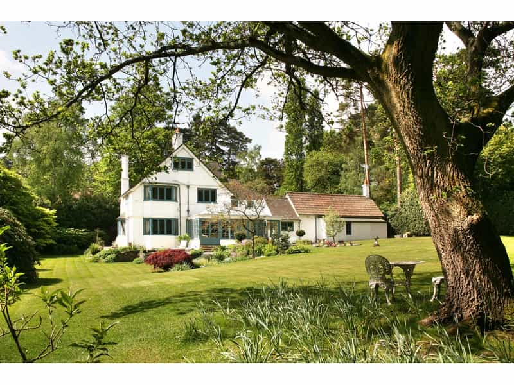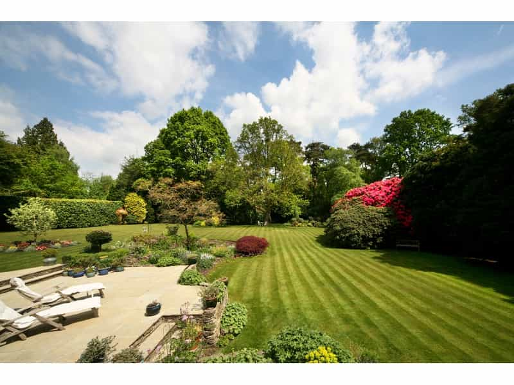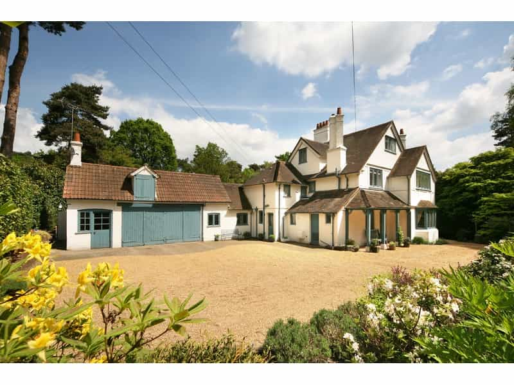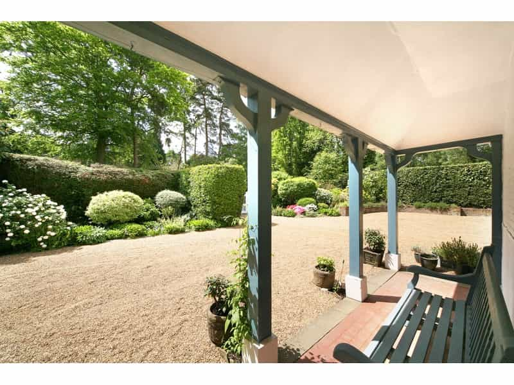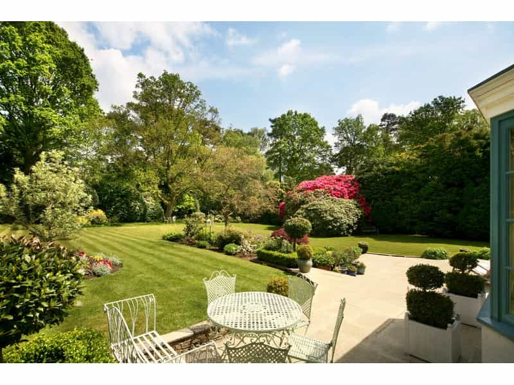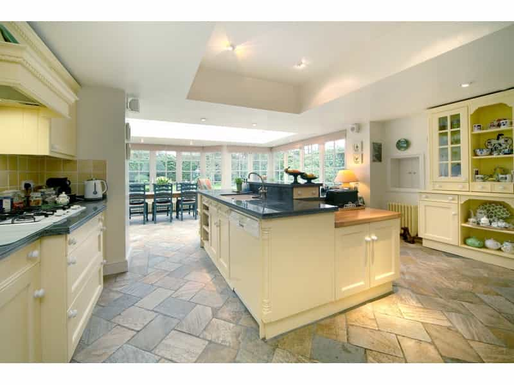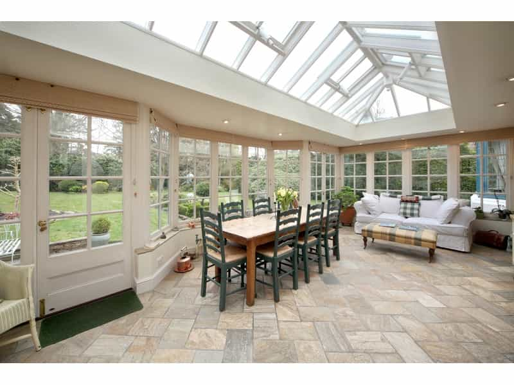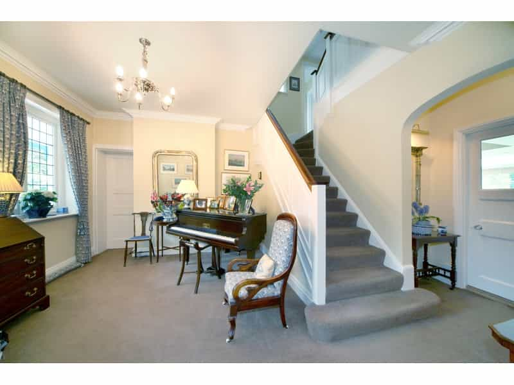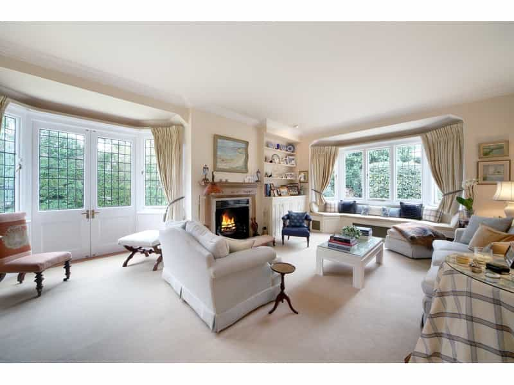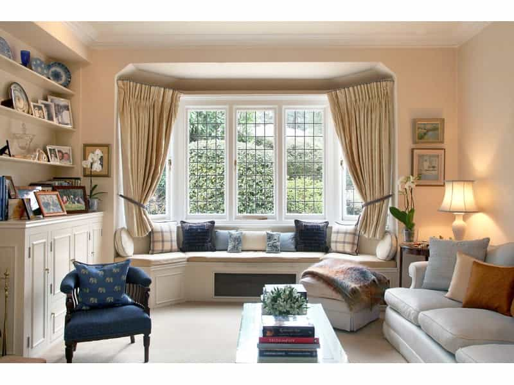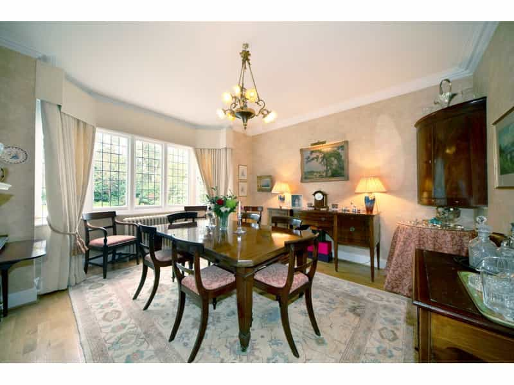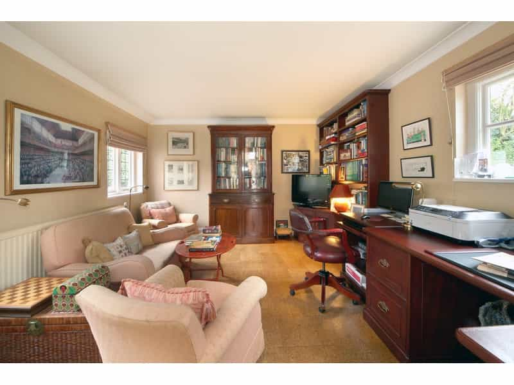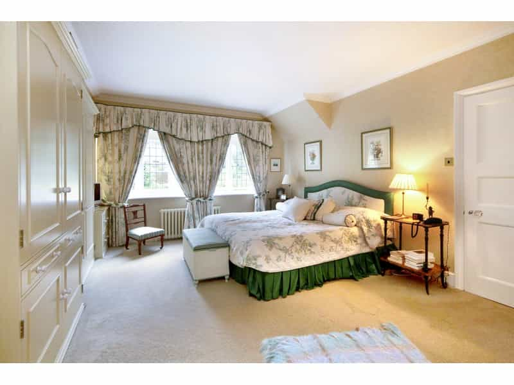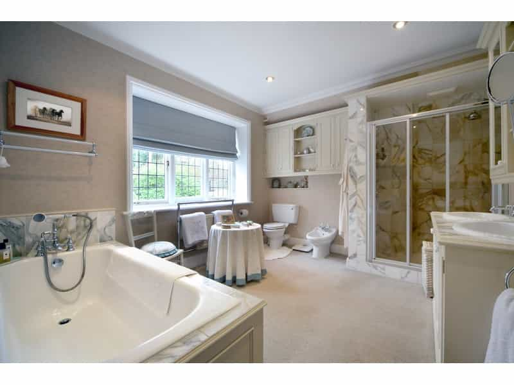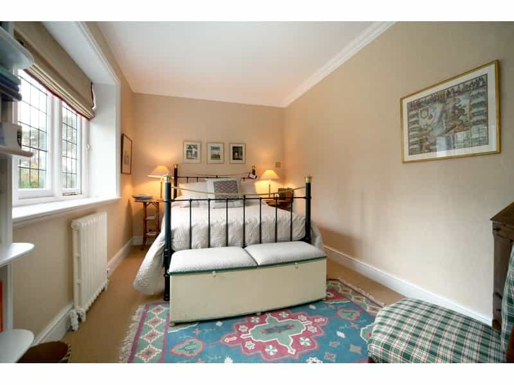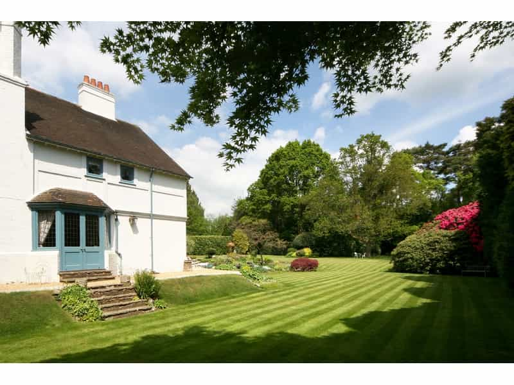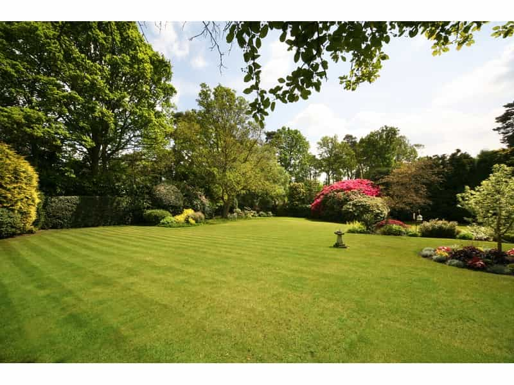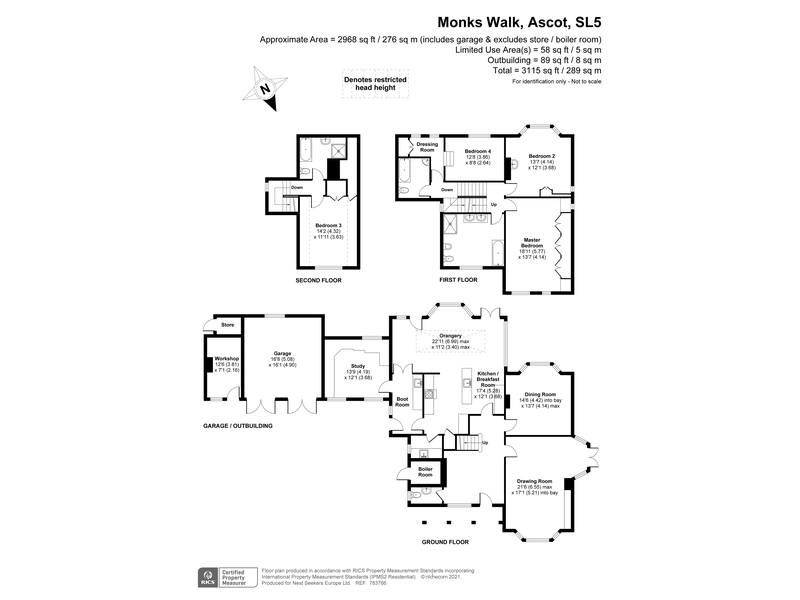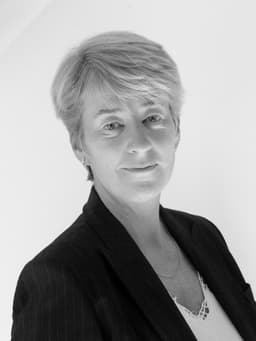Other buy in Ascot Windsor and Maidenhead
This is a wonderful period property that has been a much-loved family home for the current custodians for the last 50 years. Originally built in Arts and Crafts style in 1898, it occupies a central plot on Monks Walk which is one of South Ascot's premier private roads and is a haven of tranquillity and charm. The beautiful mature gardens wrap around the house affording complete privacy and are stocked with wonderful shrubs and trees which provide a magnificent setting for this lovely home. The garden has a main terrace accessed through the orangery, and a further paved area at the bottom of the garden. Period features have been successfully combined with the demands of modern living to create a truly wonderful home that is full of character. One of the standout spaces in the house is the impressive kitchen diner which is housed in a light-filled orangery overlooking the garden. This space showcases a bespoke kitchen, and bright and spacious dining and seating areas. The orangery is top of the range, has thermostatically controlled electric roof openings to regulate the temperature, and an attractive stone tiled floor with under-floor heating. The entrance to the house is framed by a delightful veranda and leads in to a spacious hall. There is an elegant drawing room with a working fireplace, and two large bay windows as well as French doors which lead out to the garden. There is also a separate reception room currently used as a formal dining room with a fireplace, however, this could easily make an additional living room/snug. There is also a generous study, a downstairs toilet, a boot room, utility room, and larder all on the ground floor. For those who love a dash of history, there is a working original room-service bell system loved by children! On the first floor, you will find the beautiful master bedroom with a large ensuite bathroom that was a former bedroom. There is ample space to put in a smaller ensuite in the master bedroom, and reconvert the existing one back to a bedroom if desired. There are two further double bedrooms plus a family bathroom on this floor. On the second floor there is a further double bedroom with its own adjacent bathroom, and plenty of storage. The house is attached to the former coach house and stable, and this now comprises a double garage, a workshop, and a hayloft. This delightful space would lend itself well to be turned in to an annexe that could provide a further 2 bedrooms and a separate or joined living space. There is room on the front drive to construct a new garage if you did wish to convert the existing one to living space. This is an exceptional opportunity to acquire a beautiful period house that accommodates modern living demands, and yet still offers the chance for the next owner to further enhance or enlarge the accommodation. Viewing strictly by appointment only.
You might be interested:

CURRICULUM ADMINISTRATOR £22,000 – £26,000 per annum Maternity cover, required July 2022 Term time only We are seeking to appoint a Curriculum Administrator to cover maternity from July

LABORATORY TECHNICIAN Part time 16 hours a week, during term time only £9,780 p/a A vacancy exists for a Laboratory Technician. The ideal candidate will have A level or equ
