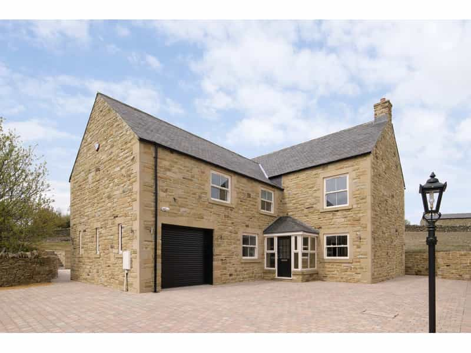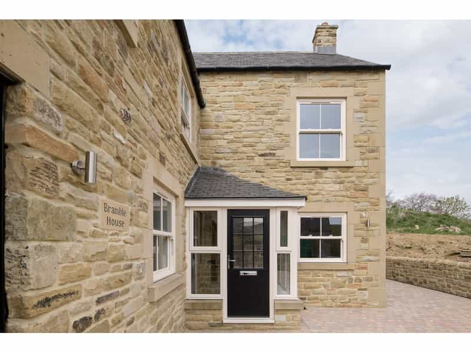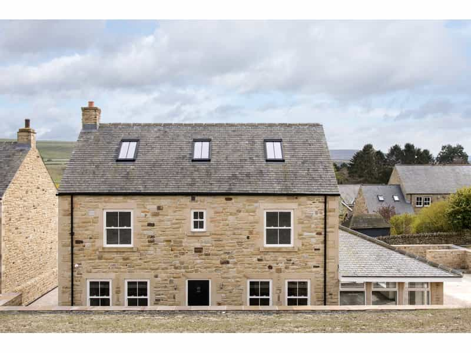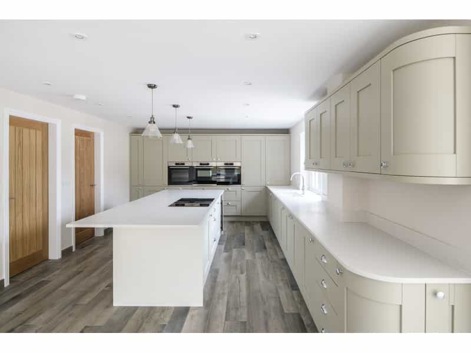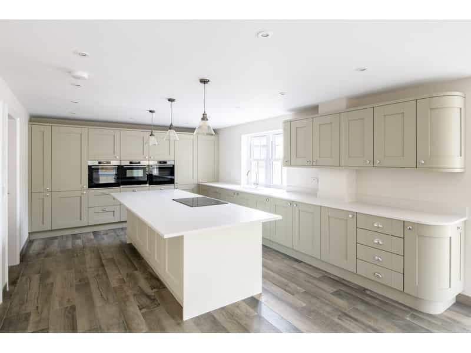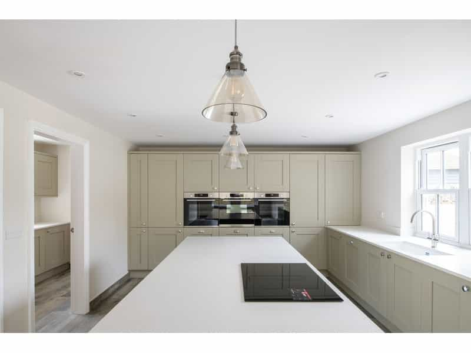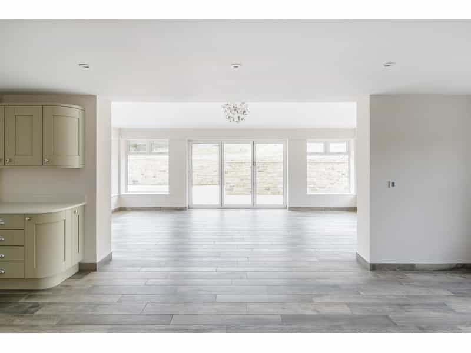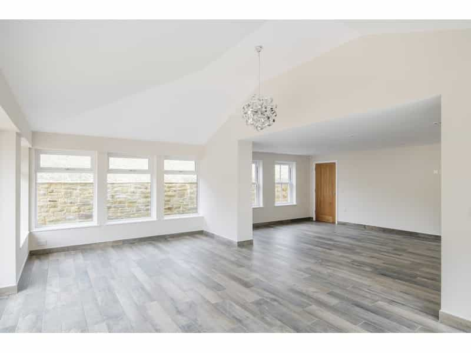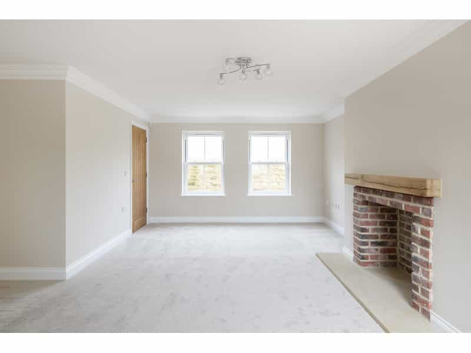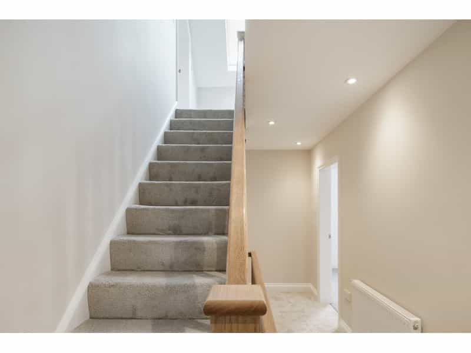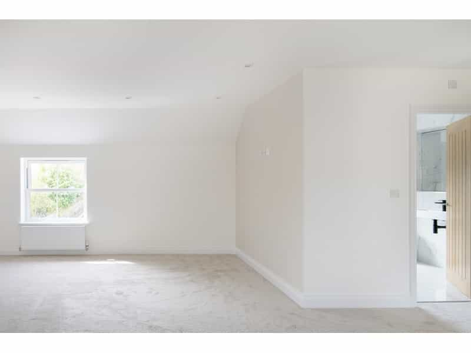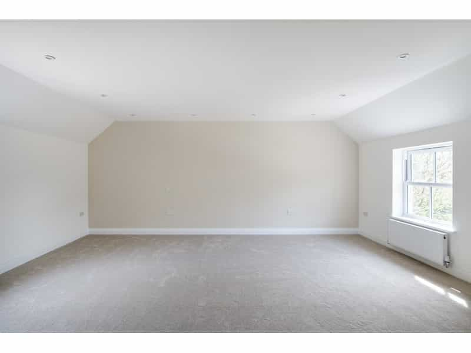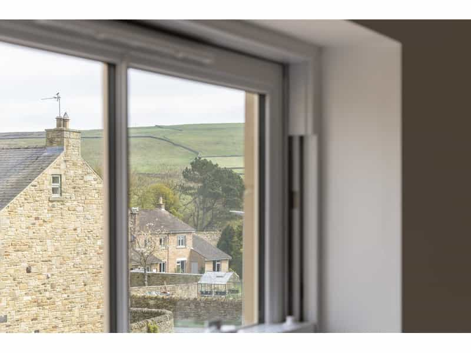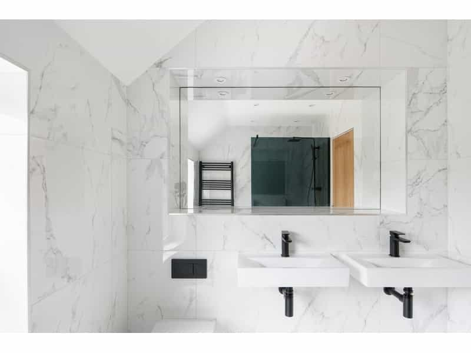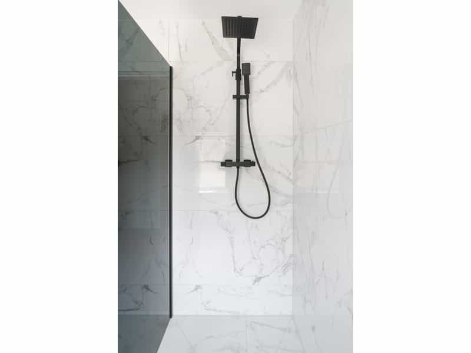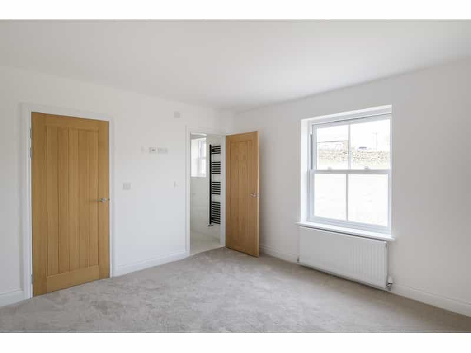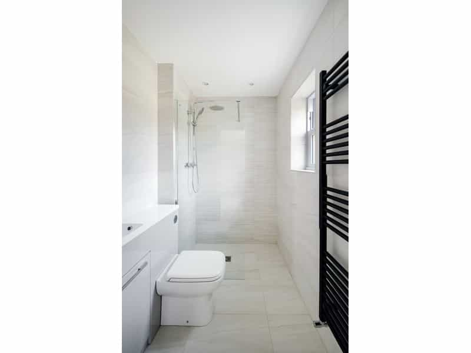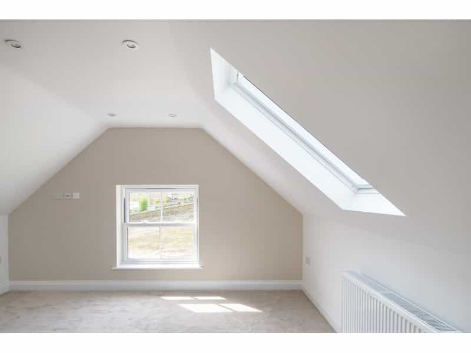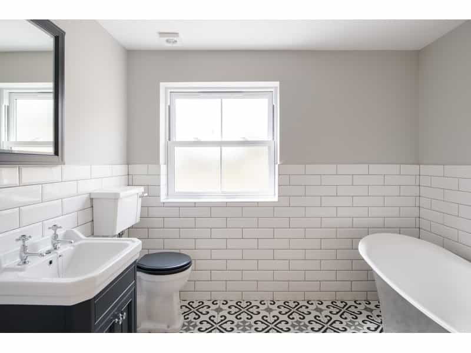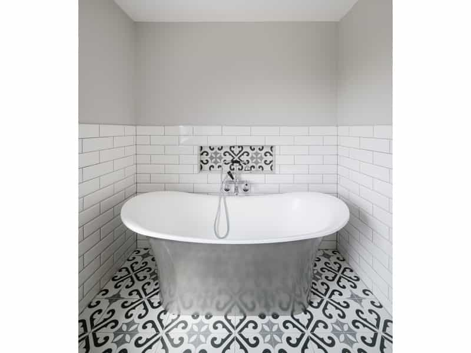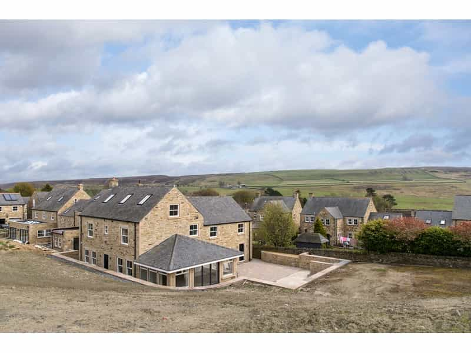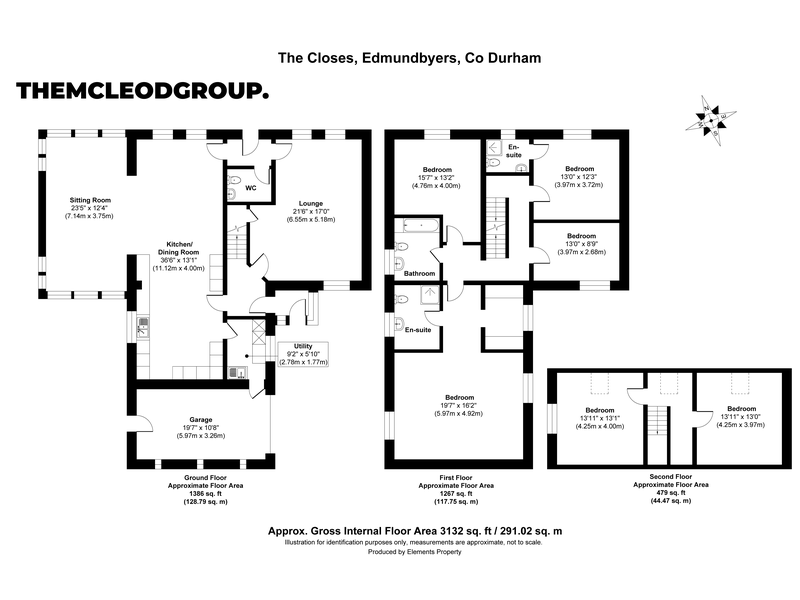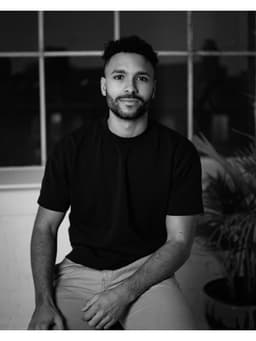Other buy in Edmondbyers Durham
Located just 2 miles away from the beloved Derwent Reservoir; this impressive 6-bedroom stone house sits in a sought-after location surrounded by open countryside. Close to neighbouring Northumberland, Edmundbyers is a village offering scenic views and quietude. The house is accessed via a private driveway from a cul-de-sac, which is set back and hidden from the main road. There is ample space for multiple vehicles to park, as well as having a garage adjoining to the house. The courtyard leads to an exposed stone porch as the primary entrance and extra privacy is offered as you head through a second door into the home. Internally, the ground floor space is arranged in a free-flowing layout with each room uniquely leading into the other. Entrance is to a hallway where the staircase is in front of you and to the right lies a cosy living room with an exposed brick mock fireplace. As you head out the rear door of the living room, on the left lies the ground floor bathroom which includes a walk-in shower for accessibility and on the right is the back door entrance. Continuing ahead leads to a generous, open plan kitchen and living area, where appliances and pantry storage have been built into bespoke cabinetry in this beautifully finished kitchen and a central island creates an open, sociable layout. A utility room conveniently separates the kitchen and garage and reflects the kitchen design, also holding neatly fitted appliances. Adjacent to the kitchen is a dining area which leads into a solid roof conservatory. This room offers great flexibility and flows seamlessly onto the patio area through bi-folding doors, offering a wonderful entertaining space or spot for alfresco dining. As you complete the loop, the oak staircase ascends to the first floor leading you to multiple rooms; one being the beautifully designed main bathroom which is arranged around the large, free-standing bath and matching sink vanity unit. The spacious main bedroom incorporates a walk-in wardrobe and an en-suite shower room. There are 3 additional bedrooms on this floor, one also includes an en-suite shower room. A second staircase leads you to 2 extra bedrooms, one on either side of the landing, where both are illuminated with natural light and would alternatively work as a study or playroom. Encompassed by stone walls, a quatre of an acre of outdoor space begins with a southwest facing paved terraced area. Edmundbyers offers expansive walking and cycling routes, as well as fishing, water sports and a spot for stargazing in the clear night skies. There are 3 local pubs which serve food and just a short drive away lies the Roman town of Corbridge which provides boutiques, pubs and cafes. The A68 is just a few minutes from the village which allows easy access to the surrounding towns and cities.
