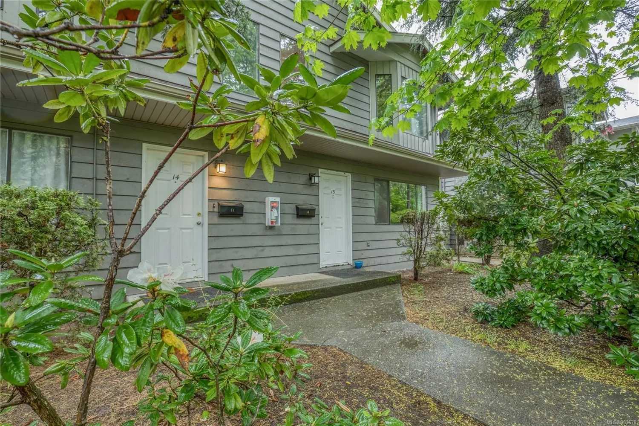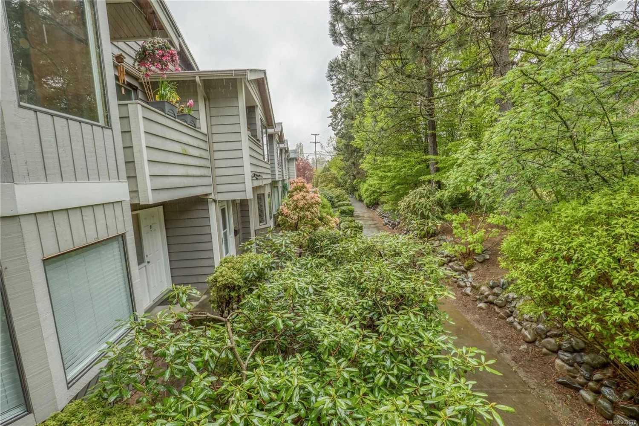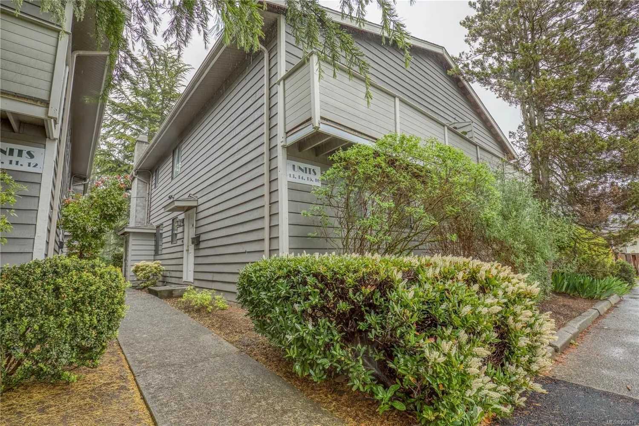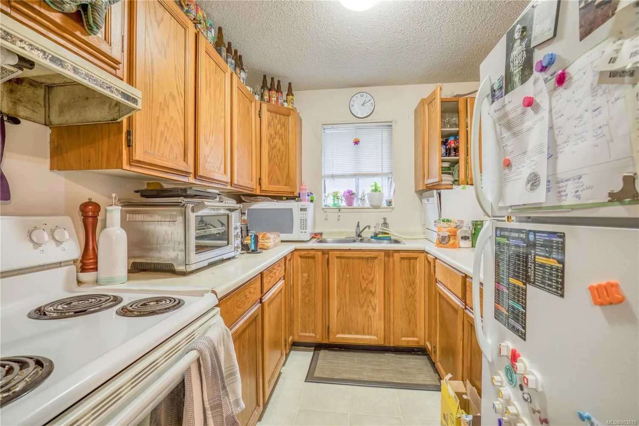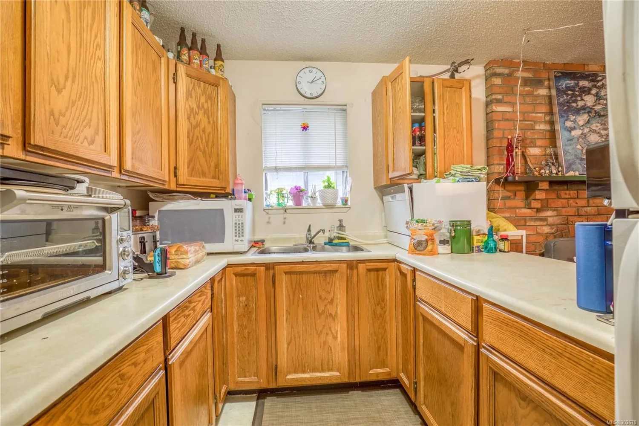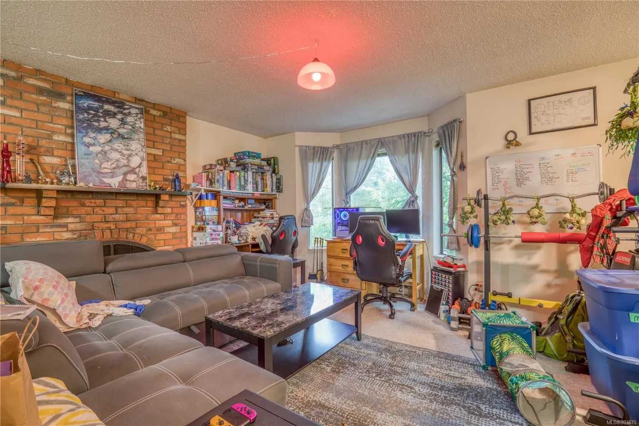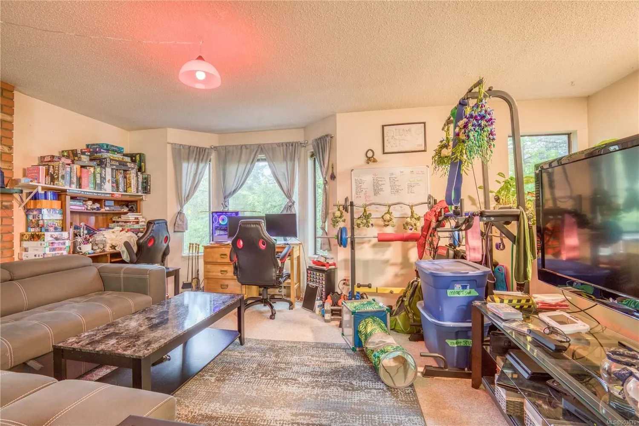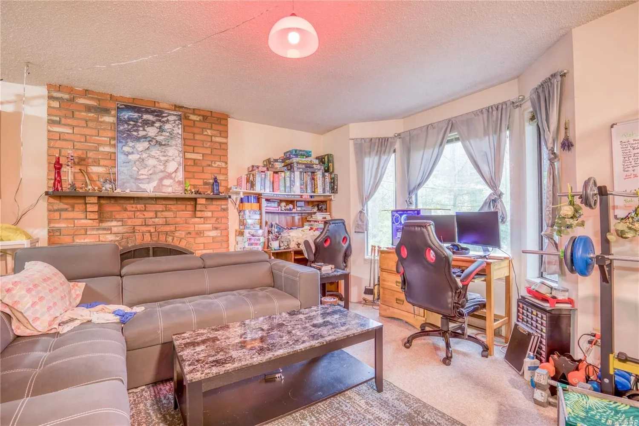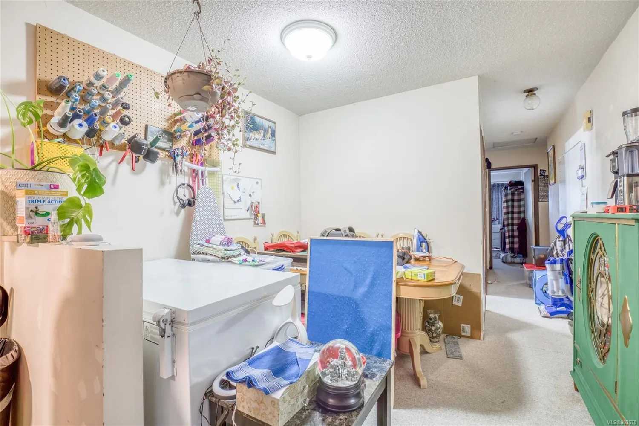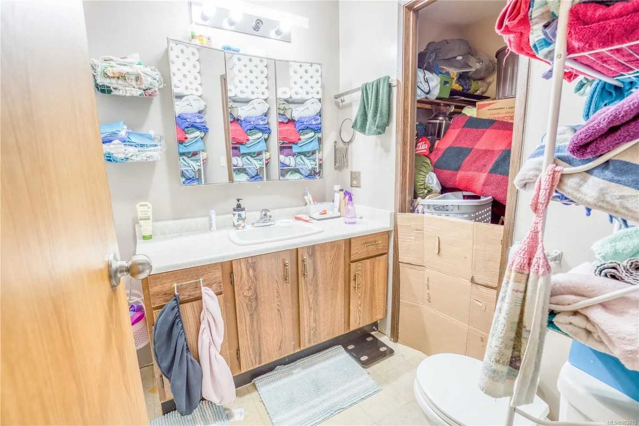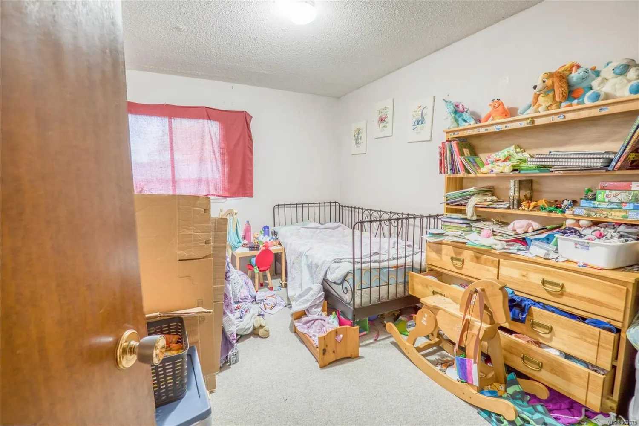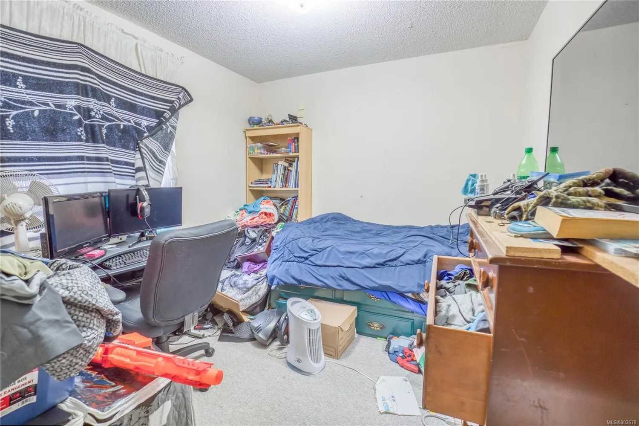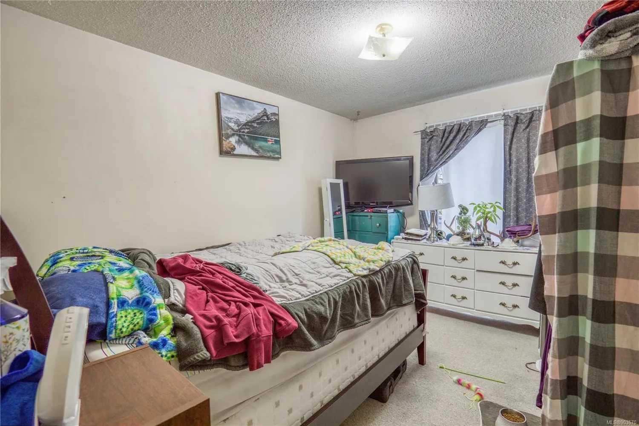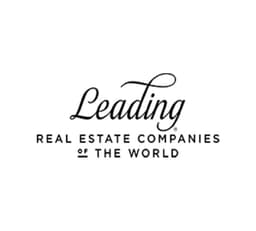House buy in Nanaimo British Columbia
Invest in this family friendly 3 bedroom suite centrally located in the Twelve Oaks complex. This is a perfect location on the bus route and close to all levels of school, shopping, amenities and is just a short walk to Bowen park, Millstone Creek, Buttertubs Marsh and Pryde Vista Golf Course. The kitchen sits adjacent to the dining area and overlooks the living room which has a wood burning fireplace. this unit is ground floor entry with main living upstairs and laundry downstairs. A great place for 1st time homebuyers or as an investment property. Rentals are allowed, there is no age restriction, one cat or one small dog is allowed. measurements approximate and should be verified if important. General Info Property Type: Residential Type: Row/Townhouse Year built: 1980 (Age: 42) Living Area: 1,034 sq. ft.96.062 m2 Listing General Location: Na University District, Nanaimo Bedrooms: 3 Bathrooms: 1.0 (Full:-/Half:-) Lot Size: 0 sq. ft.0 m2 Kitchens: 1 Taxes: $2,031 / 2021 Additional Info Building Type: Top Level Construction: Insulation: Ceiling, Insulation: Walls, Wood New Construction: No Basement: Crawl Space Foundation: Concrete Perimeter Roof: Asphalt Shingle Levels: 2 Number of Storeys: 2 Number of Buildings: 8 Total Building Area: 1,034 sq. ft.96.062 m2 Total Unfinished Area: 0 sq. ft.0 m2 # Bedrooms or Dens Total: 3 # Main Level Bedrooms: 3 # Second Level Bedrooms: 0 # Third Level Bedrooms: 0 # Lower Level Bedrooms: 0 # Other Level Bedrooms: 0 # Main Level Bathrooms: 1 # Second Level Bathrooms: 0 # Third Level Bathrooms: 0 # Lower Level Bathrooms: 0 # Other Level Bathrooms: 0 # Main Level Kitchens: 1 # Second Level Kitchens: 0 # Third Level Kitchens: 0 # Lower Level Kitchens: 0 # Other Level Kitchens: 0 Living Area Lower Floor: 127 sq. ft.11.799 m2 Living Area Main Floor: 907 sq. ft.84.263 m2 Living Area Other Floor: 0 sq. ft.0 m2 Living Area 2nd Floor: 0 sq. ft.0 m2 Living Area 3rd Floor: 0 sq. ft.0 m2 Fireplaces: 1 Fireplace Details: Wood Burning Laundry Features: In Unit Water supply: Municipal Sewer: Sewer Connected Cooling: None Heating: Baseboard, Electric Fireplace: Yes
