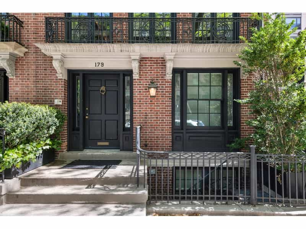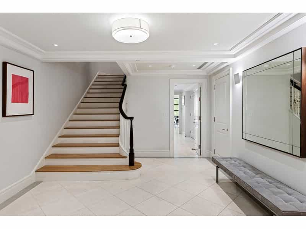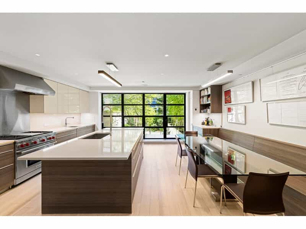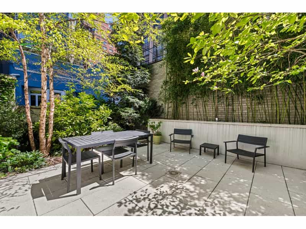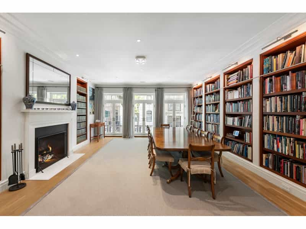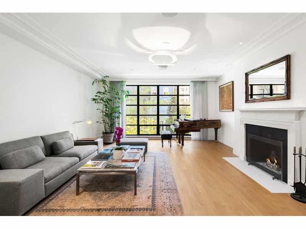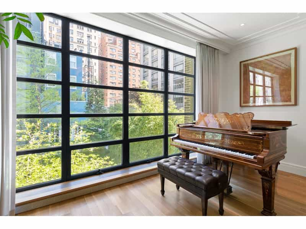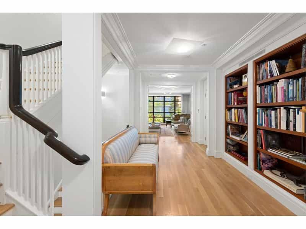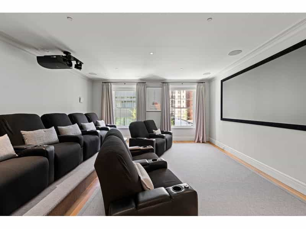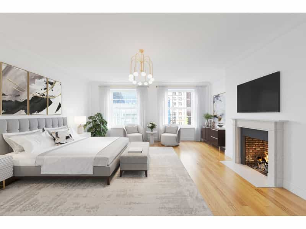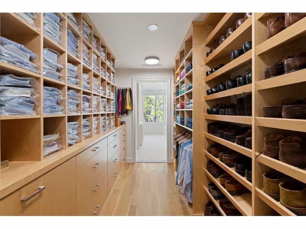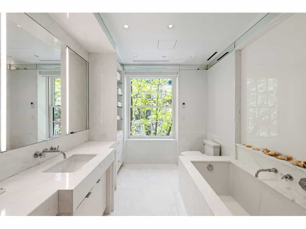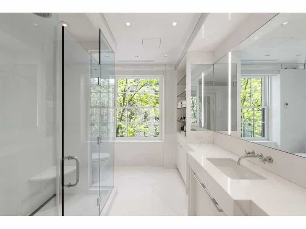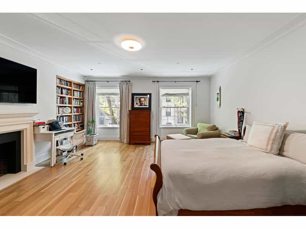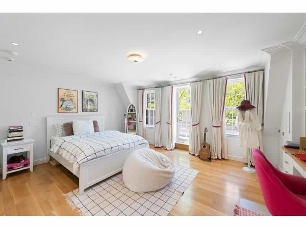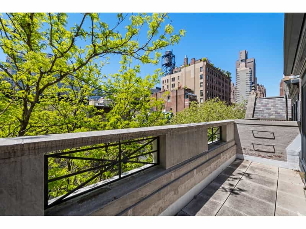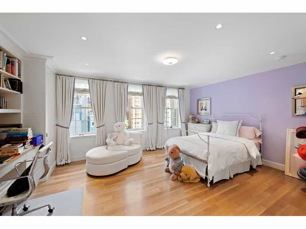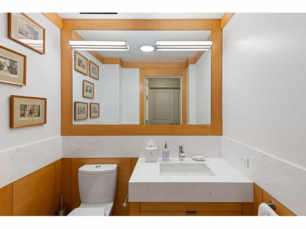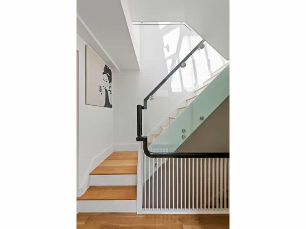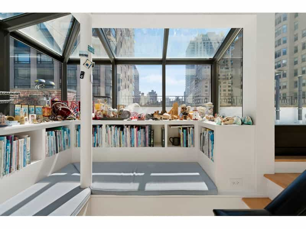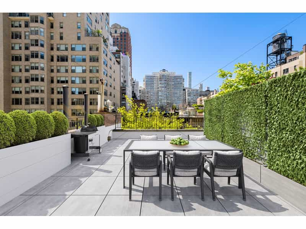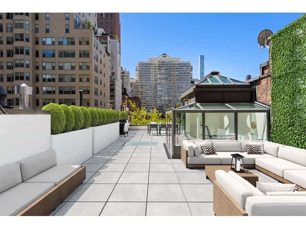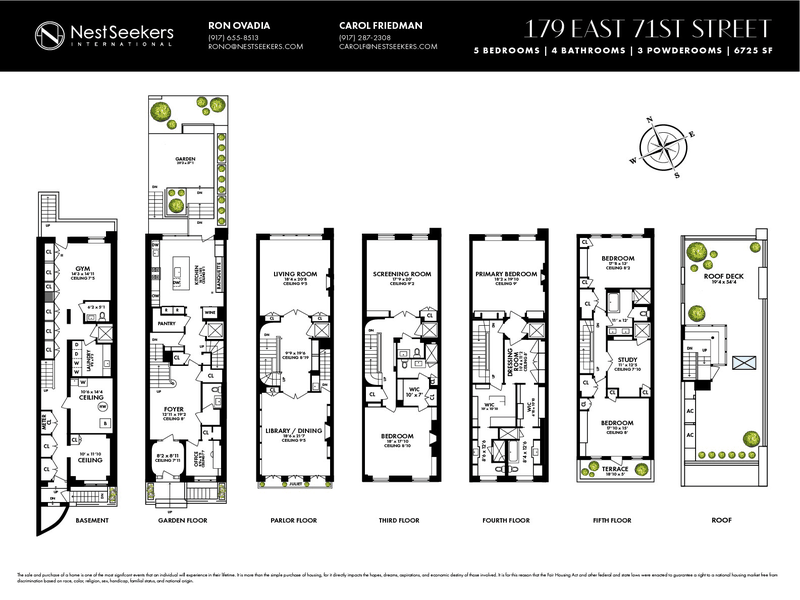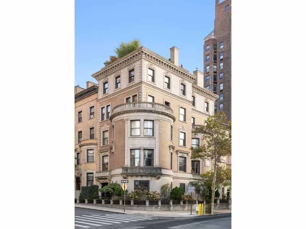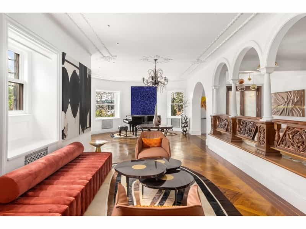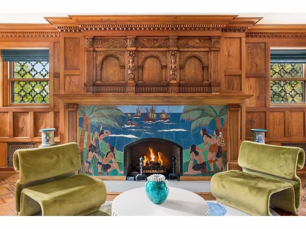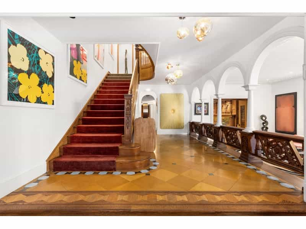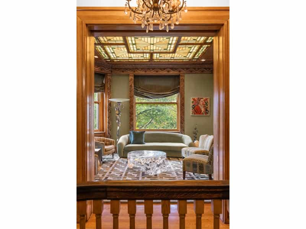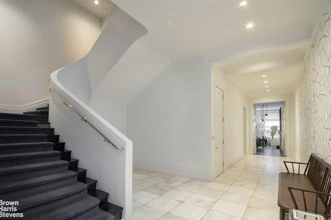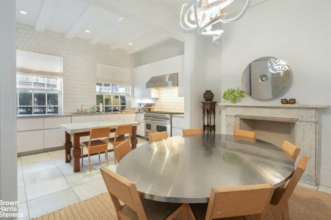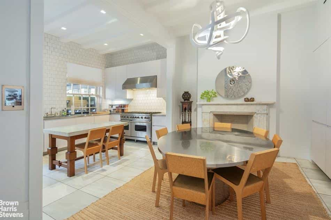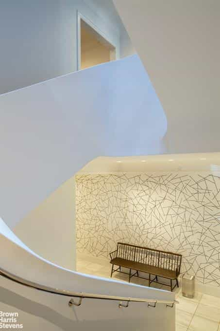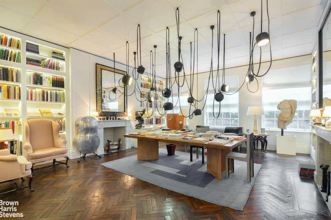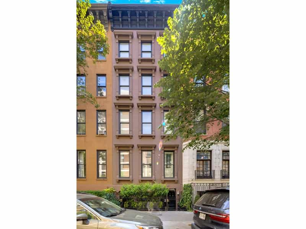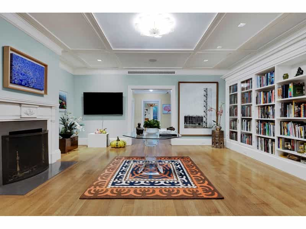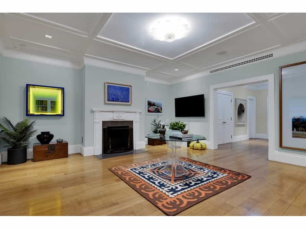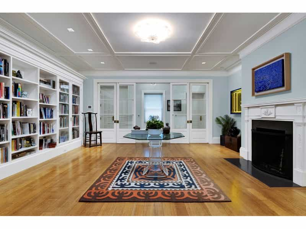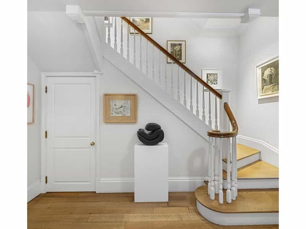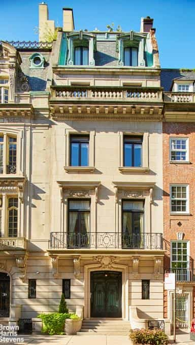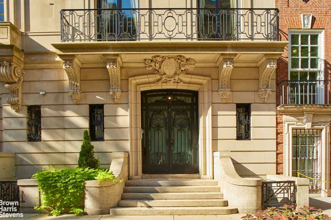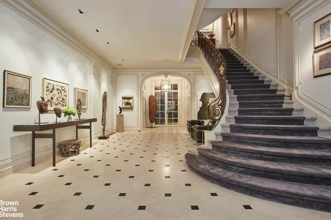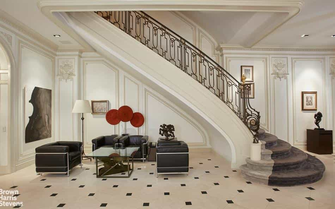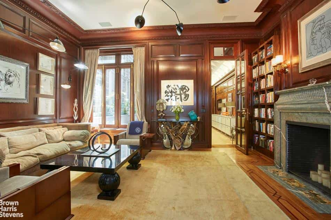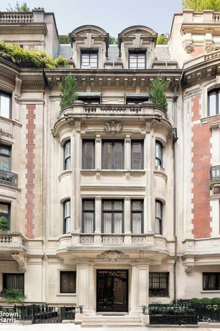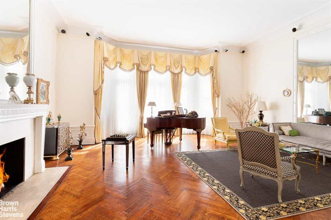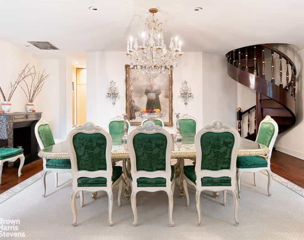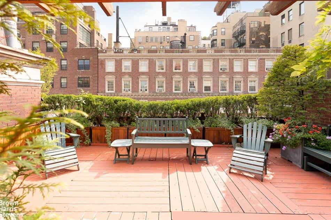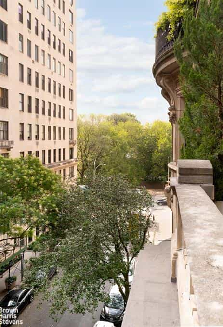House buy in Manhattan New York
Located on one of the Upper East Side’s most historical and sought after blocks, this 6,725 square foot Neo-federal townhouse has absorbed decades of art, vision, and culture within its four walls. Behind closed doors lies the most exquisite millwork, this townhouse has been renovated to perfection. This 20.25 foot wide townhouse is flooded with natural sunlight through oversized floor-to-ceiling windows. With the perfect balance of class, elegance, and allure, this home is the ultimate Manhattan sanctuary. Garden Floor: Upon arriving to this distinguished townhome the entry vestibule leads to the grand foyer and features a large, walk-in coat closet, powder room, and south-facing windowed home office. The foyer is defined by a sweeping staircase leading to the parlor level and an elevator that services all 6 levels of the home. As you move through the foyer to the rear of the garden level, one’s attention is immediately captivated by the open, eat-in chef’s kitchen complete with stone countertop center island, Sub-Zero refrigerator and freezer, Poggenpohl cabinetry, 2 Miele dishwashers, double sinks, Wolf range, custom-designed Vinotheque wine refrigerator, Silestone countertops, and oversized pantry. The kitchen is perched above the garden and the floor-to-ceiling wall of glass allows for exquisite light throughout the day. The kitchen also features a service staircase to the dining room on the parlor level for seamless entertaining. Parlor Floor: The parlor floor is elegantly designed with an open sightline to all 67 feet of the townhouse. The living room includes a Chesney wood burning fireplace, built-in surround sound system, and a wall of floor-to-ceiling glass overlooking the residence’s bucolic garden and offers an immediate sense of serenity. With ample space to host friends and family, the luminous formal dining room occupies the front half of the parlor level and is lined with custom-built cherry wood bookshelves. Three sets of French doors open to the large Juliet balcony facing the greenery of the tree-lined 71st Street. Third Floor: The cinema room has a Sony 4K rear projector, 80” screen, Vida Box multimedia control system, and theatre seating for 10 which makes for a cozy movie night at home. Across from the home cinema is a powder room. The floor is completed by a large bedroom with en-suite bath, separate dressing rooms, and wood-burning fireplace. Fourth Floor: The entirety of the fourth floor serves as the primary suite complete with private elevator access, wood burning fireplace in the bedroom, a dressing room, and separate walk-in-closets leading to private, elegantly designed separate bathrooms. Fifth Floor & Rooftop: The uppermost floor is comprised of two bedrooms that share a full bathroom with a double vanity and a spacious study with an extra-large skylight, flooding the area with natural light. There is a full staircase that leads to an all-glass solarium and lovely reading nook which leads directly to the finished rooftop, a perfect outdoor entertaining space for friends and family. Basement: The finished English basement includes a large laundry room with two washers and two dryers, folding table, a wall of closets for additional storage, home gym, powder room, and staff room. Parking garage is available next door Townhouse Features: Building dimensions of 20.25’ x 67’ on a 102’ lot 6,725 sq. ft. Elevator access to all floors 5 Stories Finished Basement and Roof Deck Garden Patio 4 Wood Burning Fireplaces Cinema Room Video Intercom on each floor Surround Sound System Home Gym Chef’s Kitchen with state-of-the-art appliances
You might be interested:
Presenting an exquisite Beaux-Arts masterpiece, this regal mansion stands as a true one-of-a-kind home on the Upper West Side. Perched on a prominent corner, this seven-story 30-foot marvel graces the
The Internationally known designer couple who own this house have spent decades creating several masterpiece homes, in both country and urban settings. To present their philosophy in their own words:
Introducing this gut-renovated late-19th century neo-Grec masterpiece luxuriously reimagined for the modern age. Spanning approximately 9,000 square feet and ideally situated on a 22 x 100-foot lot be
20 East 73rd is a spectacularly renovated Neo-Classical Limestone Mansion in perfect move in condition. Located just off Fifth Avenue on one of the most desirable and beautiful blocks on the Upper Eas
Lavish Beaux-Arts Style Townhouse 7 East 88th Street is one of three townhomes in a row, originally built in 1903 by architects James R. Turner and William G. Killian. Located near the middle of the b

53 East 77th Street has gone through many permutations as a single-family mansion, Funk and Wagnall's library, Cello restaurant, a recording studio and currently is used to market museum quality furni
