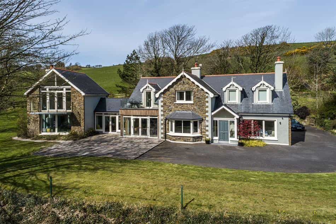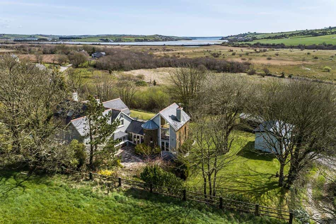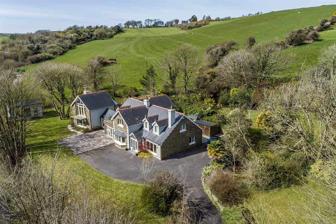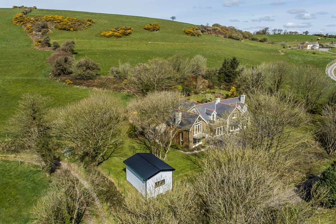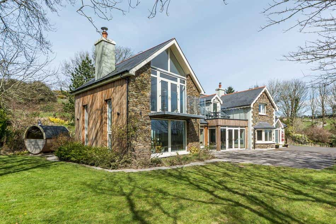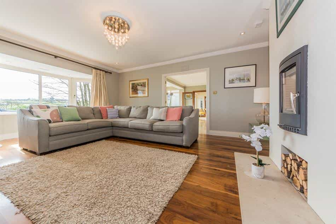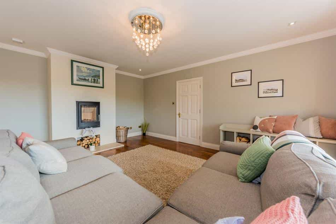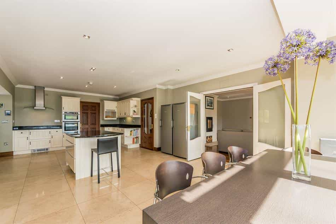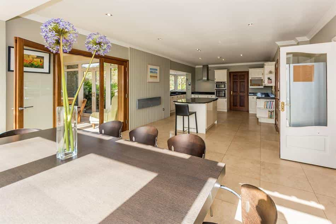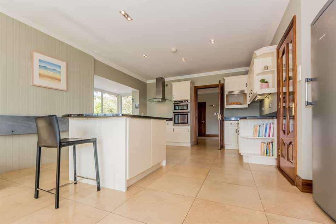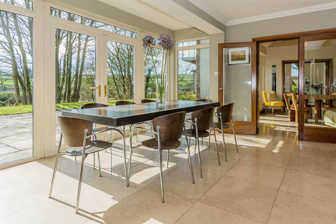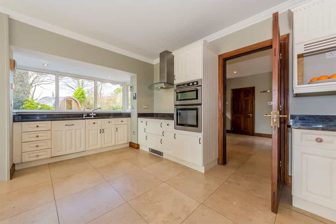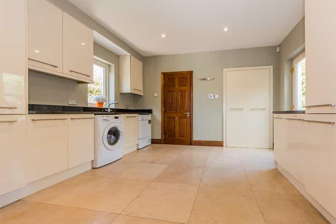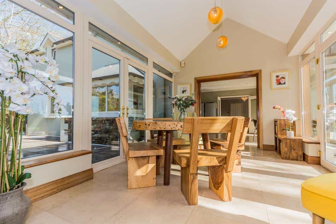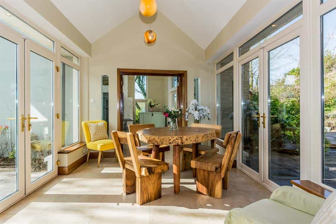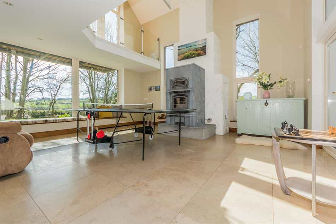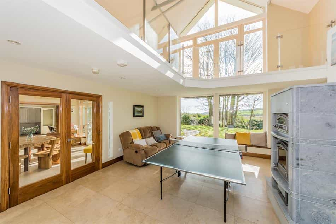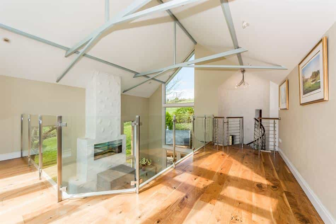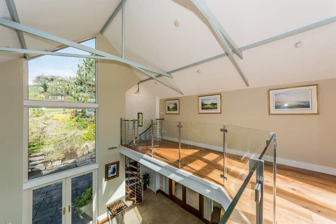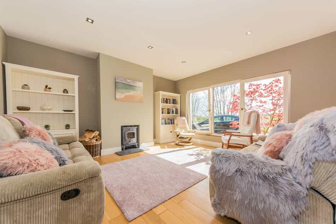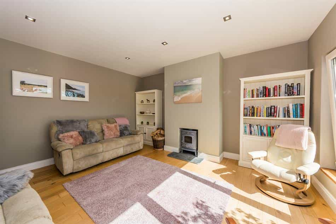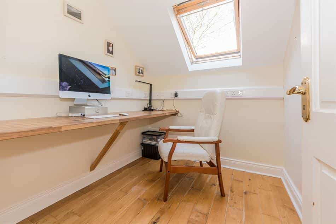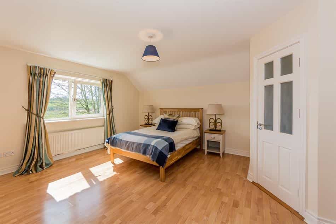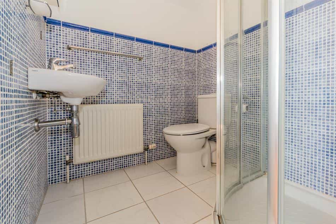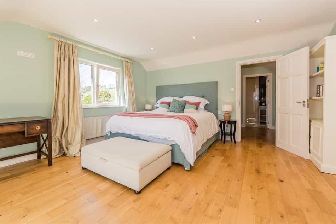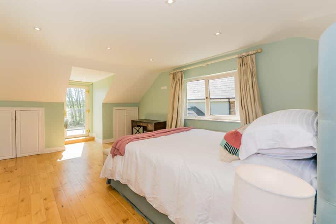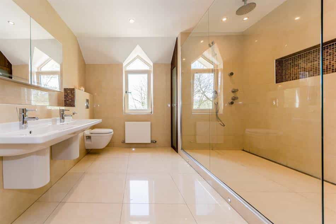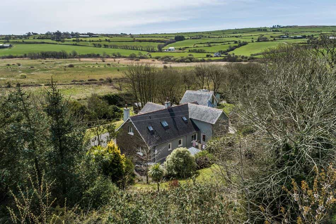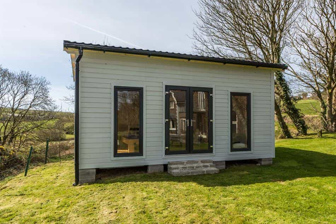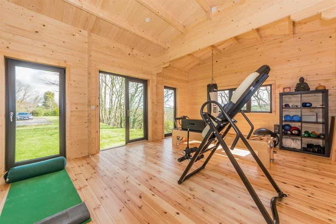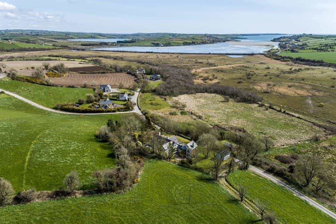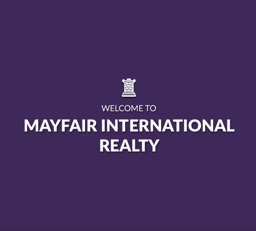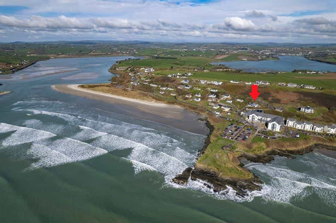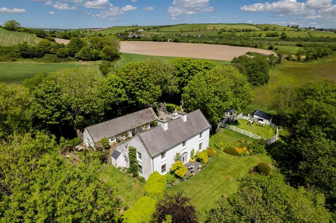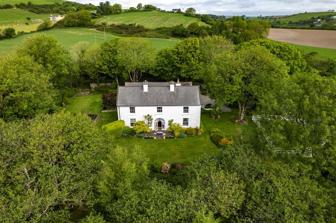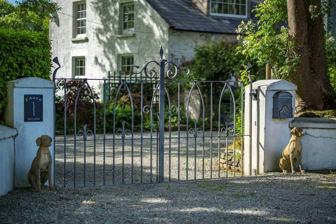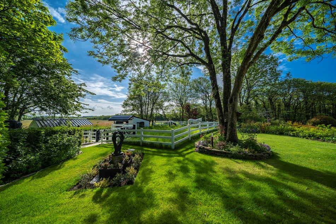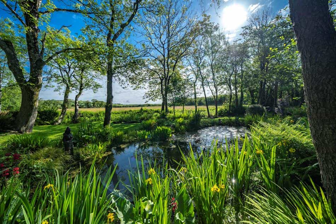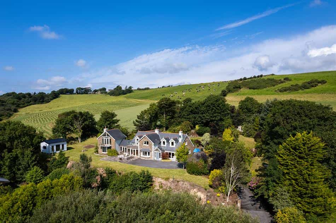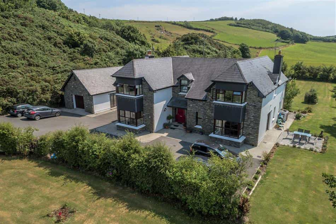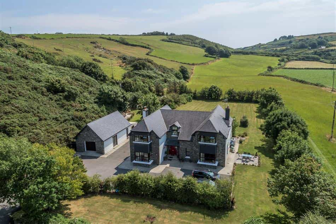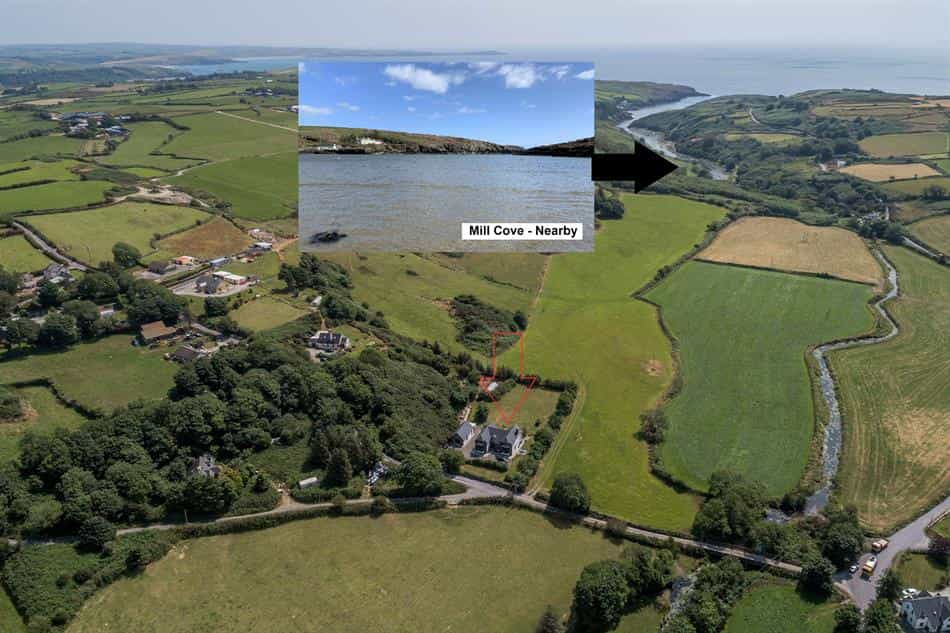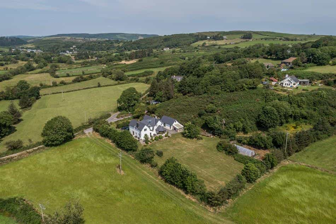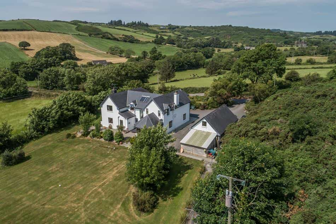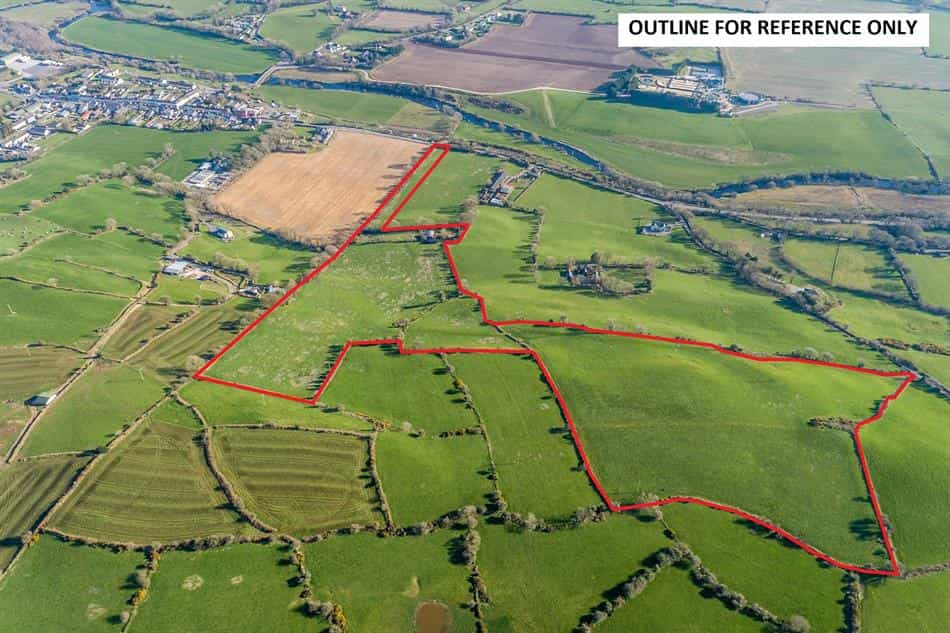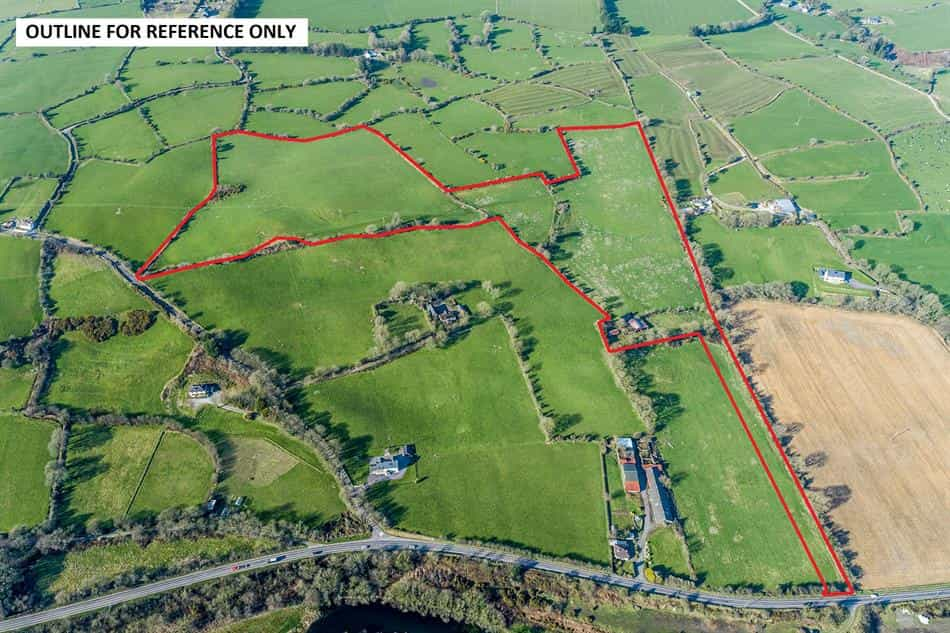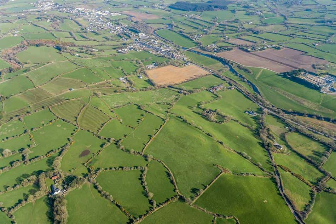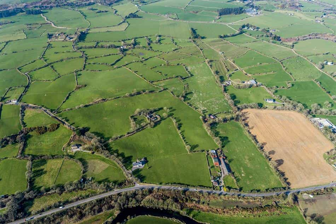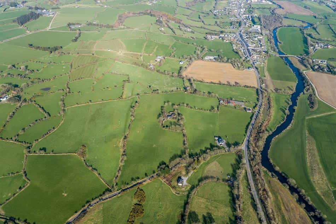House buy in Ballineen Cork
Situated within a couple of miles of the bustling West Cork town of Clonakilty. One could not be in a more serene or peaceful place, perched above the road and accessed via electronic gates, the site affords the most wonderful views over environmentally protected marsh lands to Inchydoney Beach & Coastline. Built in 1996, and completely renovated & extended in 2008, the specification of this property is of the highest calibre, creating a wonderful space with style and distinction. From the well-appointed bespoke kitchen with granite work surfaces & central island, through to the garden room with double height windows maximising the amount of light, every change has been well considered to maximise the potential of this property. Measuring approximately 3,800 sq ft and consisting of 4/5 bedrooms, 4 reception rooms and 5 bathrooms. One is immediately struck by the generous room proportions and the great sense of light in each and every room. A family can really spread out and enjoy their own space. The garden room is particularly impressive with its double height ceiling with mezzanine landing. A recent addition to this room is a Tulikivi™ fireplace & bake oven where one can experience the comfort of the radiant heat of a wood stove made from original Finnish soapstone. When the temperature is at its peak, the oven is ideal for foods such as pizzas or as slow cooker. The grounds are exceptionally well landscaped with different paths, terracing and seating to enjoy the magnificent aspect. There are a wide array of flowering plants, mature shrubs, trees and a pond. A high-quality Pilates room has been constructed adjacent to the property which could be repurposed as an artist's studio or home office. This is a property of superior quality and a rare home in a much sought-after location. Clonakilty, less than five minutes' drive, is a multi-award winning sea side town with a wide selection of public amenities including cafes, pubs, restaurants and independent retailers. Inchydoney 'blue flag' beach is also a five minute' drive, while Cork International airport would be approx. 40 minutes. Accommodation: Ground Floor Porch: Tiled floor Entrance Hall: Tiled floor Living Room: Solid timber floor Sitting Room: Solid timber floor, built-in wood burning stove & bay window Kitchen/Dining Room: Tiled floor, bespoke kitchen units with granite work surfaces, central island & integrated appliances. French door access to front garden Utility Room: Tiled floor, plumbed for washer/dryer, built -in storage units with granite work surface WC/ Cloakroom: Tiled floor, wc & wash hand basin Glass Interconnection Corridor: Tiled floor. Access to front and rear garden Garden Room: Tiled floor, double height windows, Tulikivi™ soap stone fireplace & bake oven, access to sun terrace. Spiral staircase to; Mezzanine Floor: Solid timber floor. French door access to balcony Home Office/Bedroom (5): Solid timber floor Bathroom: Fully tiled, wc, wash hand basin, corner Jacuzzi bath & separate shower cubicle Guest Bedroom (1): Solid timber floor, built-in wardrobe Ensuite: Fully tiled, wc, wash hands basin and shower cubicle. First Floor Bedroom (2): Solid timber floor, dual aspect windows Ensuite: Fully tiled, wc, wash hand basin & shower cubicle Bedroom (3): Solid timber floor Ensuite: Fully tiled, wc, wash hand basin & shower cubicle Study: Solid timber floor Airing Cupboard: Walk-in & shelved Master Bedroom (4): Solid timber floor, French door access to balcony Dressing Room: Ample storage space Ensuite Shower Room: Fully tiled, double size shower with rainforest showerhead and jets, his & hers wash hand basins & wc Outside: Pilates room Detached storeroom Extensive terracing and landscaped gardens Services: Oil fired central heating Mains water Septic tank Broadband Integrated stereo surround system Title: Freehold Ref: 36645-2136
You might be interested:
Contemporary beachside residence on circa 0.6 of an acre. This incredible residence occupies a stunning elevated coastal site with spectacular views over Inchydoney strand which is less than 1
Georgian coastal residence with magnificent gardens, outbuildings and high-end finishes on circa 1.5 acres. 'A delicate fabric of bird song floats in the air. The smell of wet wild earth is ev
Coastal views Close proximity to Clonakilty (market town) Spacious, well-appointed property Renovated and extended to a high standard Exceptionally well landscaped Turnkey condition<br
Gullane is an exceptionally situated detached residence enjoying an enviable position in close proximity to Rosscarbery town and Glandore harbour village. Approached via a private entrance off
c. 26 acres in one convenient lot adjacent to Ballineen village. South facing and mostly all of excellent agricultural quality. There is public road access from two points and a selection of o
