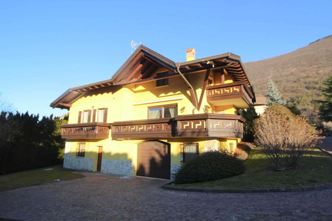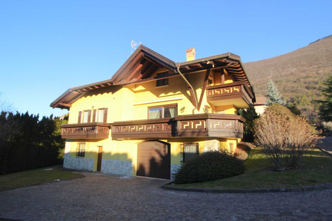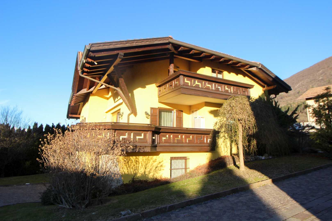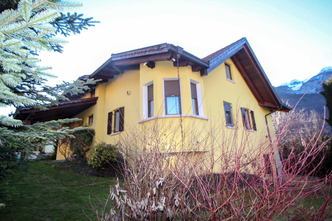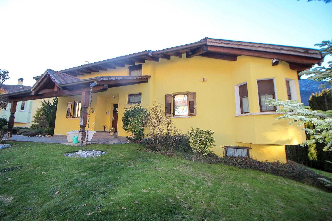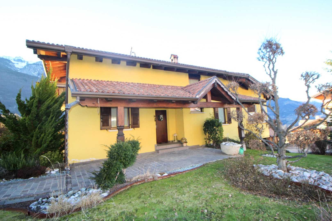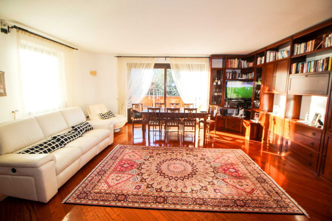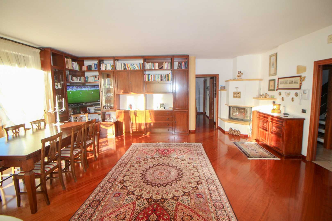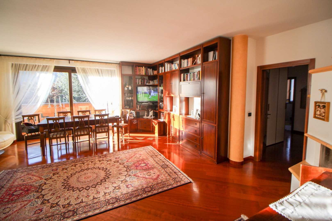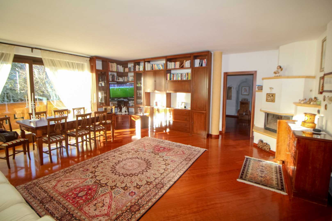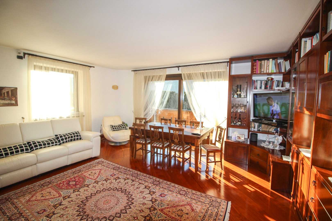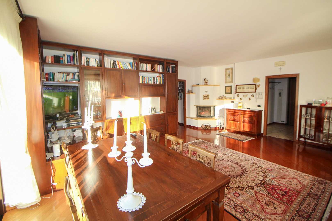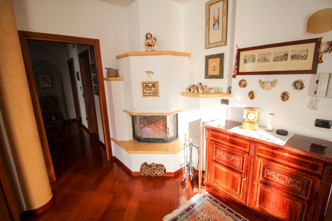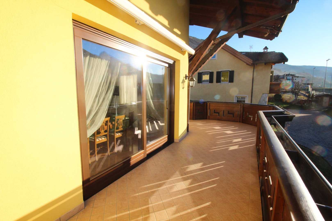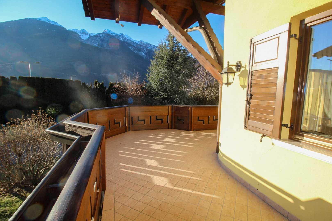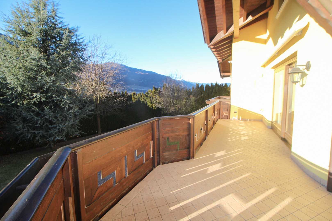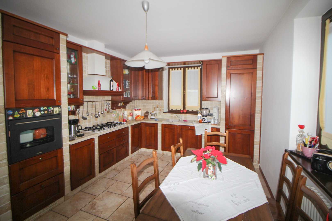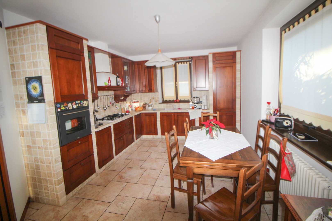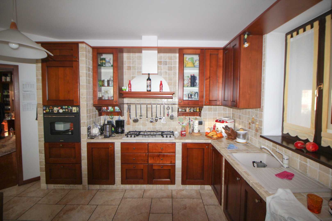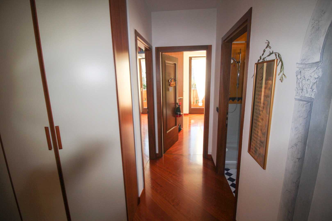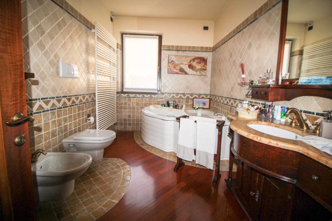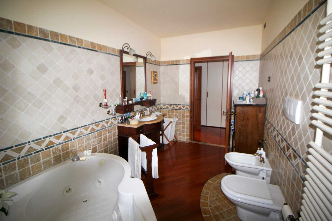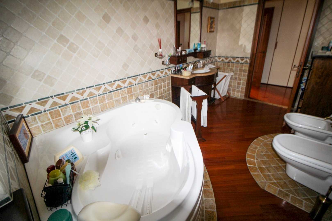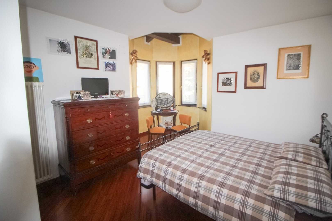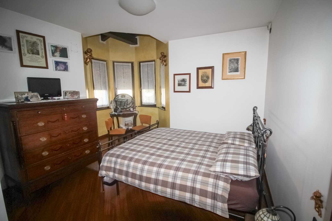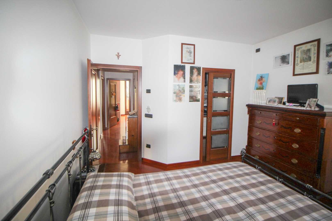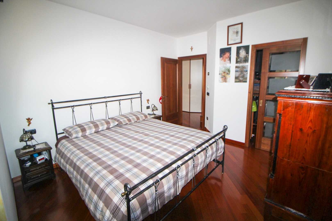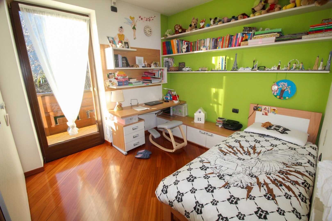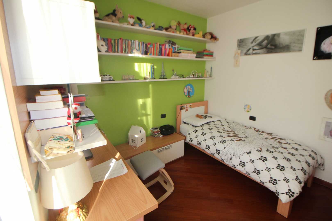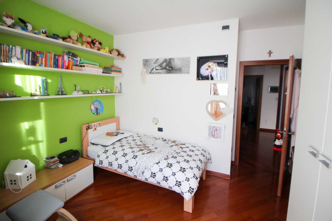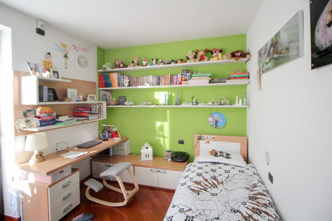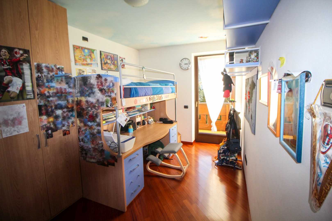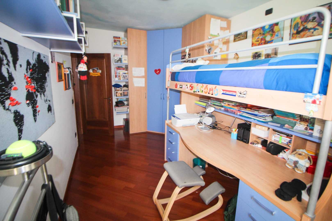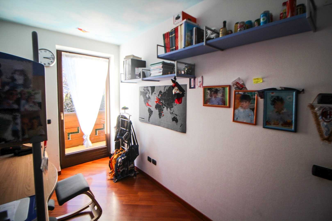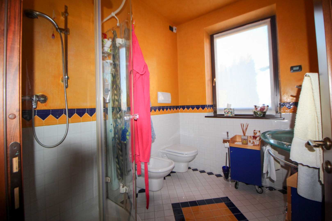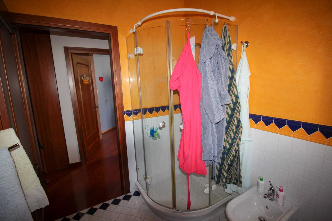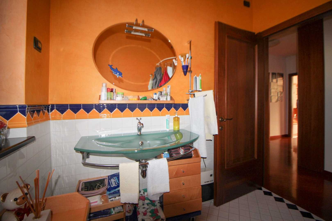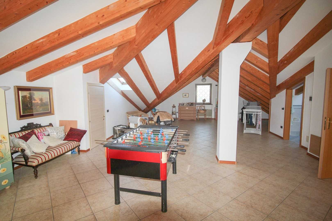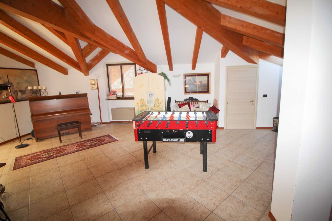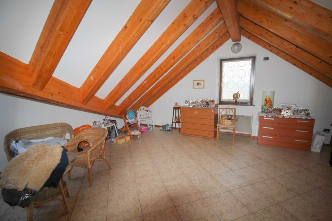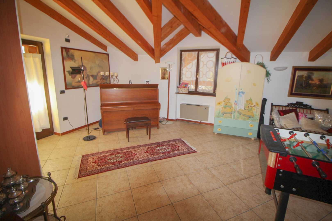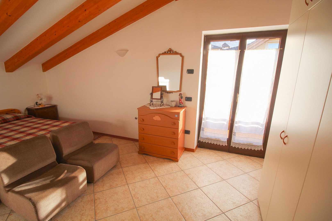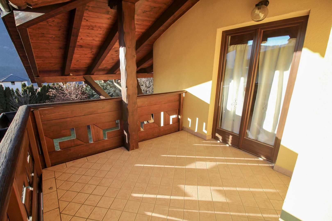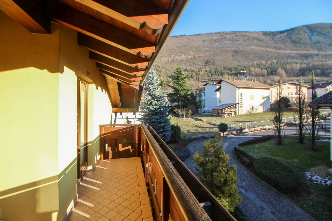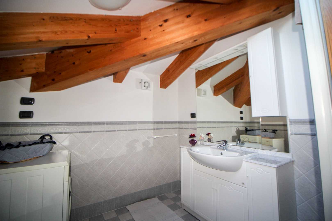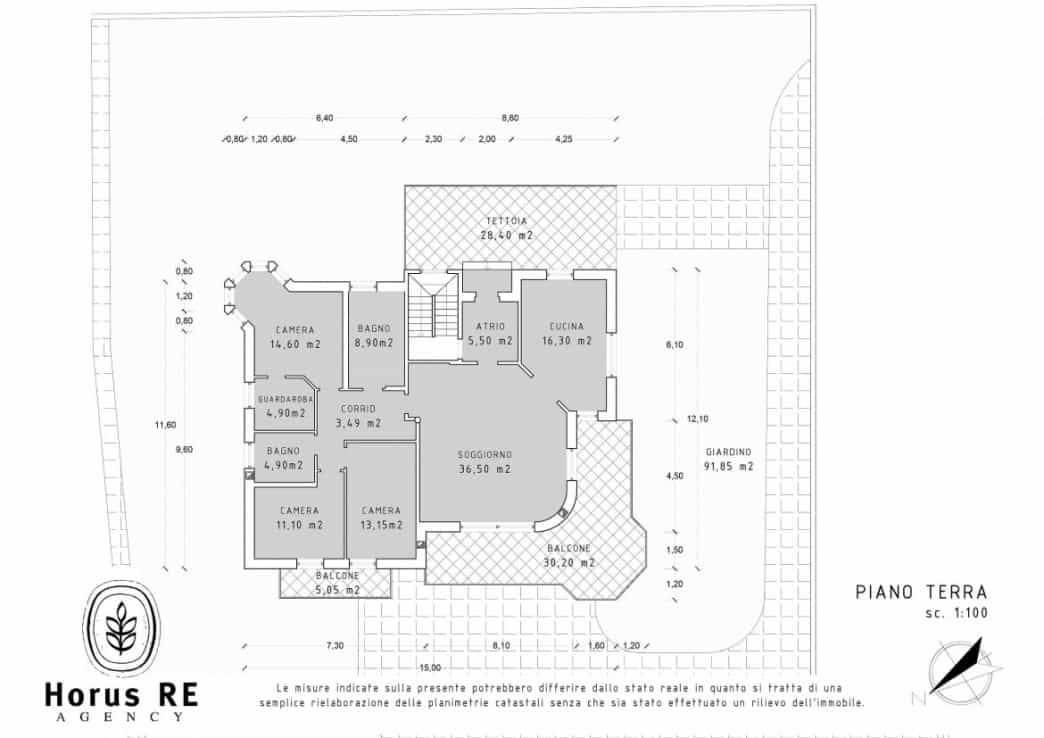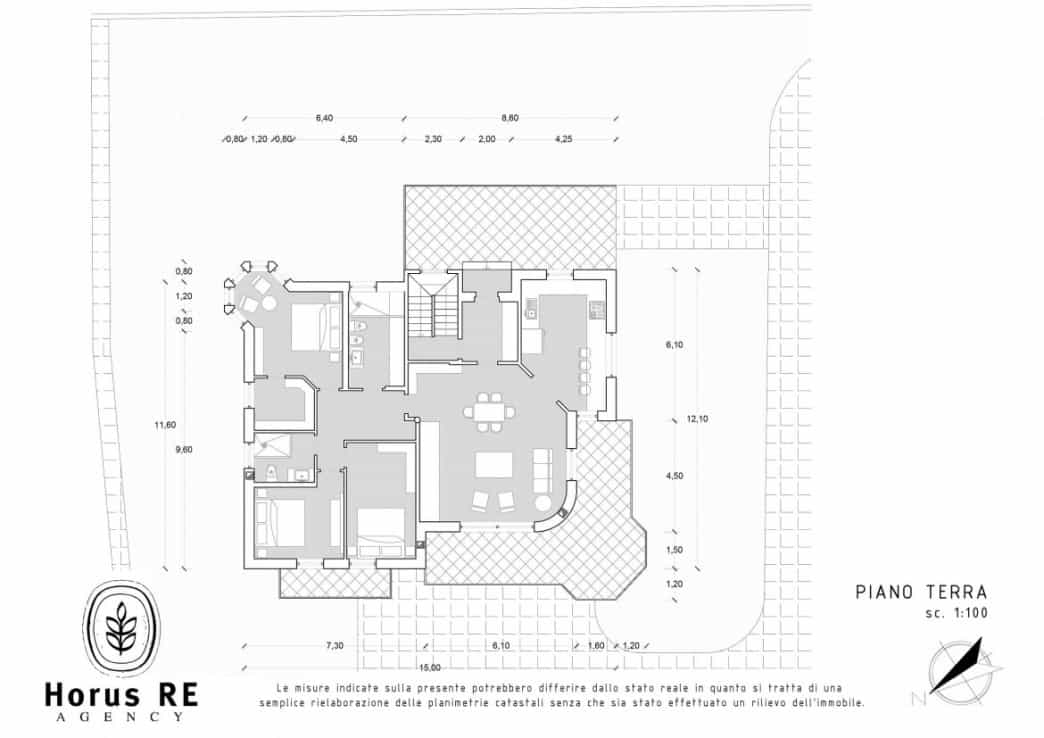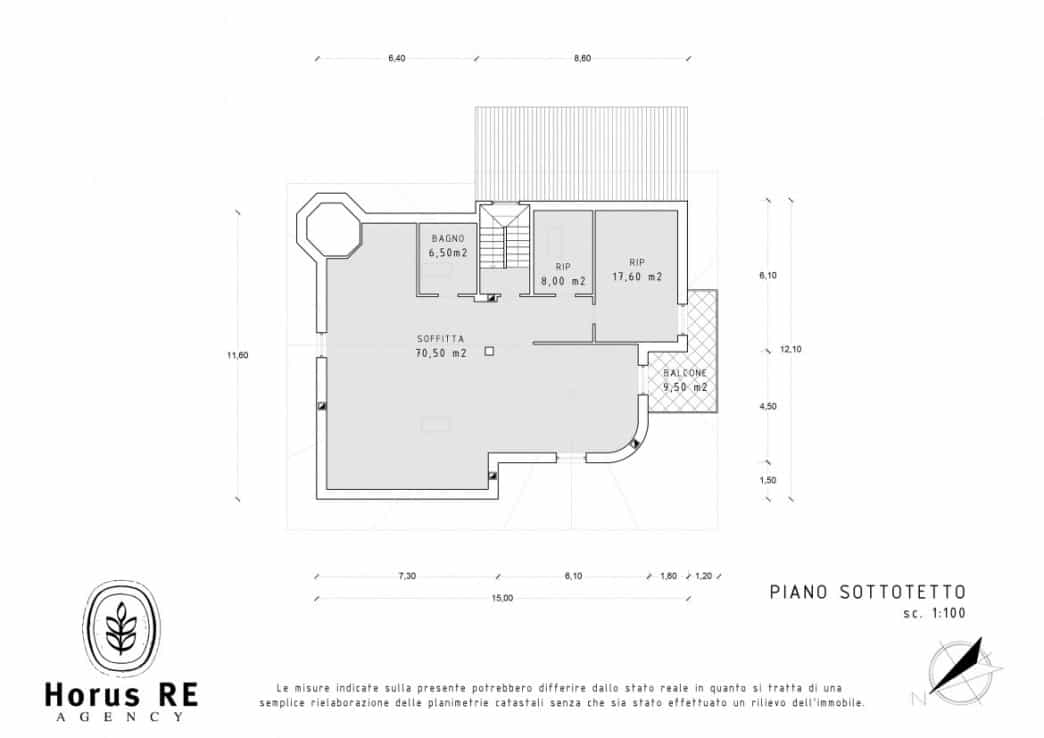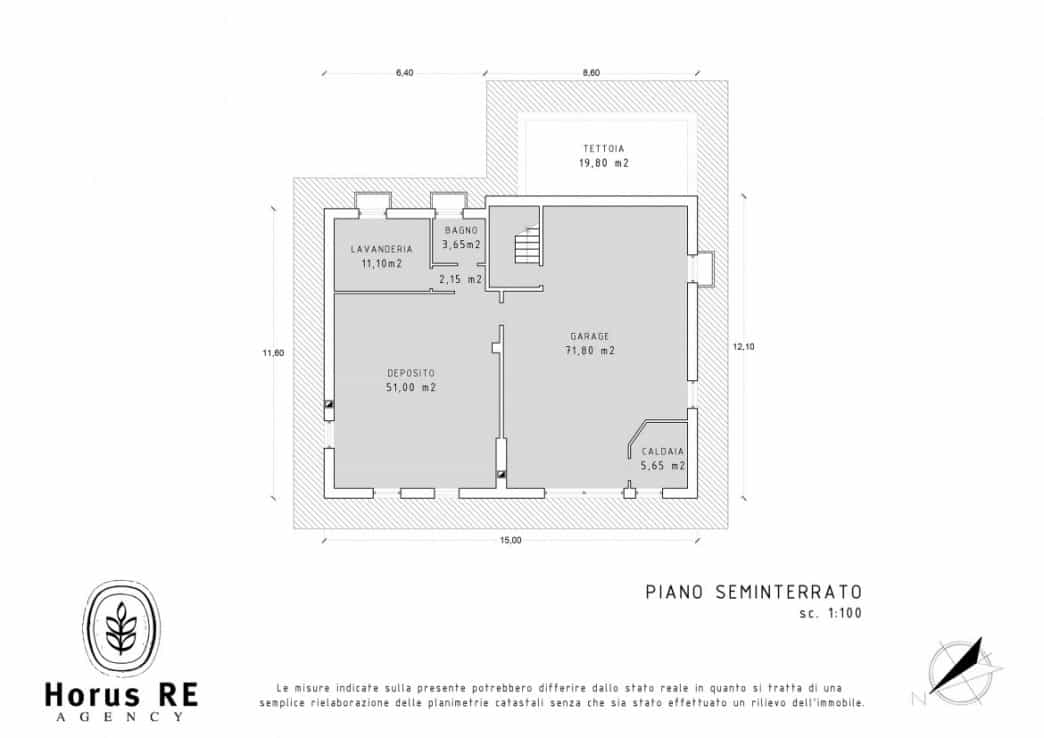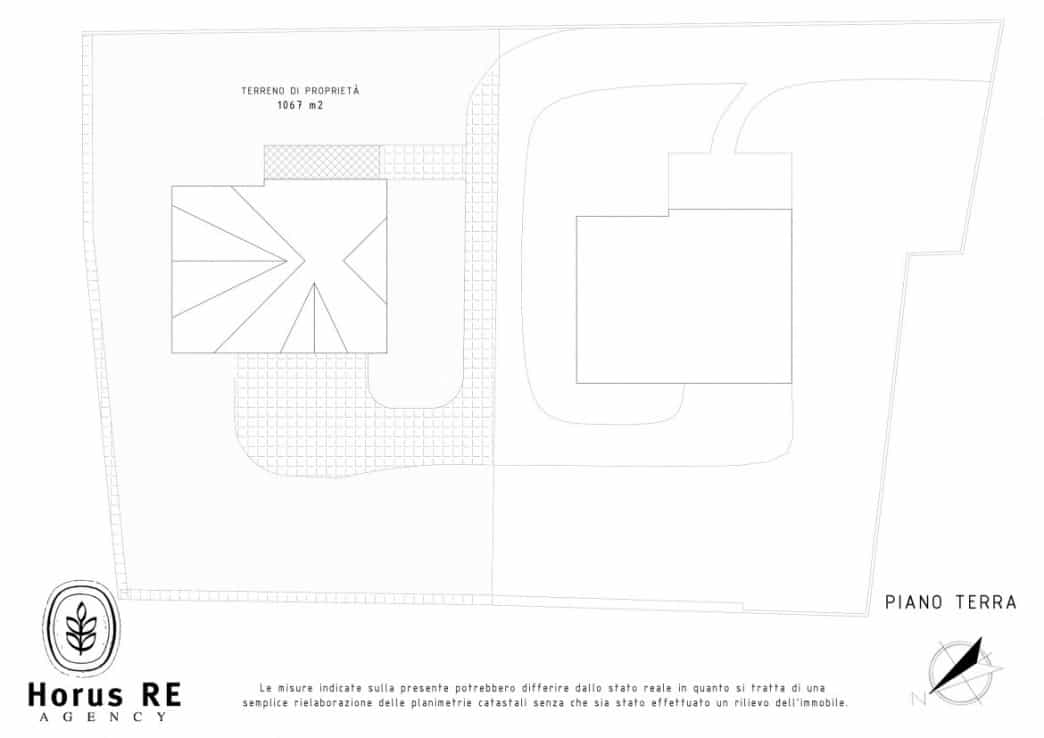House buy in Spormaggiore Trentino-Alto Adige
In the heart of the Adamello Brenta Natural Park, the largest in the country, we find Spormaggiore, a small town, but fantastic for its geographical location. A few kilometers separate it from the famous Paganella Plateau, where skiing and all-mountain activities stand out for their usability, but at the same time, for the Trentino "Spor", it is a short distance from the Brenner motorway and the Piana Rotaliana and from the Adige valley, the hub of economic life in the Province of Tento. This municipality served by all road connections and commercial and craft activities that can serve for our daily life, are the setting for the property that we offer for sale. A few steps separate the house from the town center, and along the road that connects the square to the sports center, we reach the plot of land where in the early 2000s two twin villas were built, one of which, the second along with the driveway object of the sale. The house, a building of bright yellow color, is characterized by an architecture that is strongly inspired by the South Tyrolean one, where the multi-pitched roof with the dormer window and the erker on one side are the most striking features. It develops following the slope of the land resulting in two floors on one side and three on the other each with its specific destination. The lower floor houses a huge garage, the boiler room, a bathroom, the laundry room and the beautiful tavern with the ceiling in old beams recovered, equipped with everything you need, fireplace included, for wonderful moments of conviviality. We now go upstairs through the stairwell that connects the three levels, here we find the main entrance to the villa, from the outside, through the porphyry paved walkway. The entire floor is occupied by a single apartment characterized by large bright spaces. Designed to comfortably accommodate a large family and is physically divided into two canonical areas, night and day. In the first one, there are two double bedrooms with a balcony, the bathroom with window and corner shower cubicle and the double bedroom with the characteristic erker and the walk-in wardrobe. In the second, that day we find the master bathroom, also with its large hydromassage bathtub, the kitchen with the custom-built masonry furniture and the living room of over 35 sqm with a built-in fireplace lit by a wonderful glass door with sliding door leading to the terrace. We are now on the top floor, a classic attic with exposed beams where you can appreciate the complex structure of the roof. The spaces are the same as on the lower floor although in some parts not fully exploitable due to the slope, it now represents an accessory space to the apartment with a study room, the bathroom, and a large open space room but can quickly become another apartment totally independent and very spacious and welcoming. As it should be, particular care and attention have been used in the choice of construction and finishing materials, accessories and aesthetic and architectural details of the villa, kept in perfect order and condition by the current owners. Ready to be lived in and savored, it is the ideal solution for those looking for a housing solution with personality, large spaces, and quality in a quiet livable environment but at the same time not too far from work and economic activities. function LHready() {if(document.readyState == "complete") { (function(){ var lh=document.createElement("script"); lh.type="text/javascript"; lh.async=true; lh.src="//server.livehelp.it/widgetjs/75544/2417.js?x=" + 1*new Date(); var node=document.getElementsByTagName("script")[0]; node.parentNode.insertBefore(lh,node); })();} else {setTimeout('LHready()',150);}} LHready();
