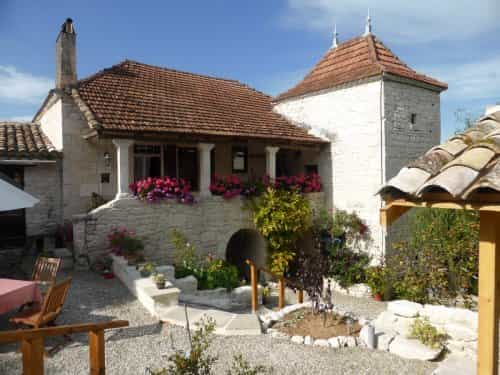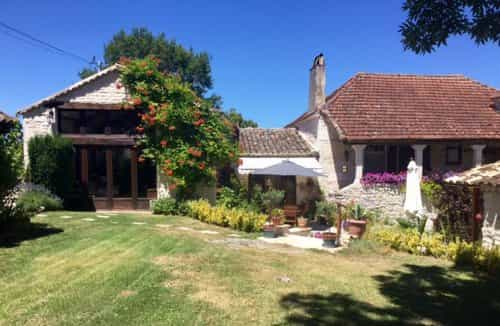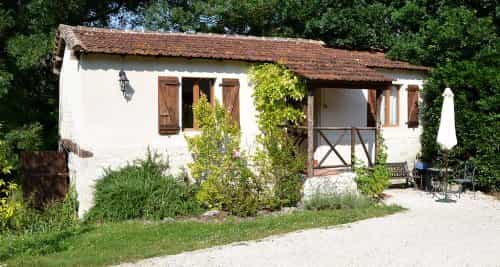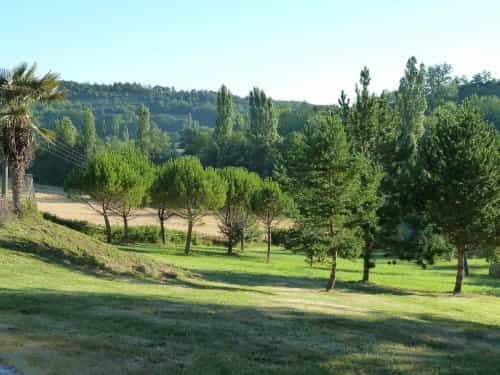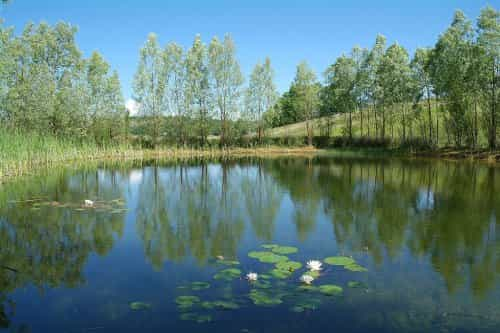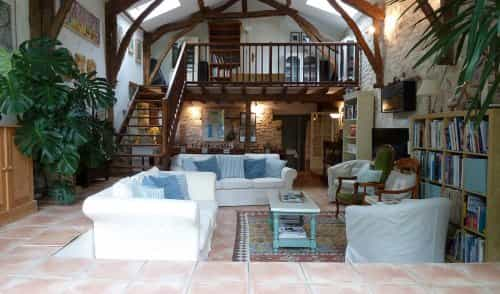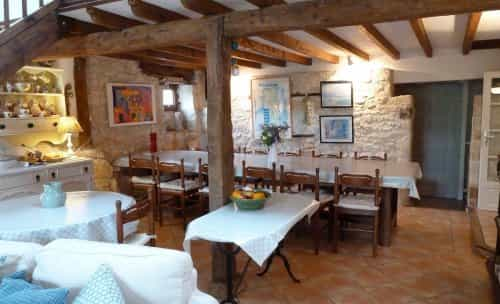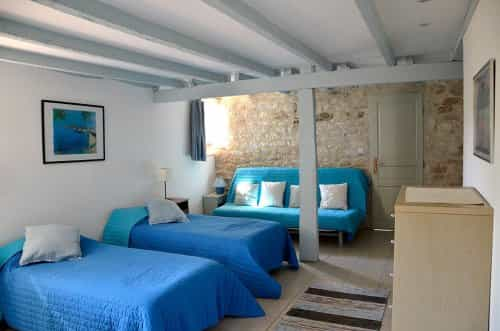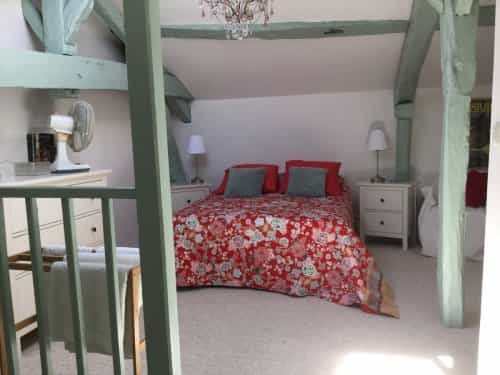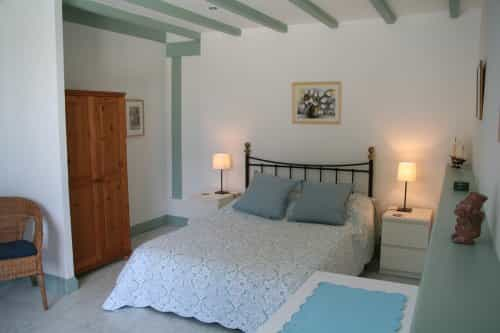Other buy in Saint-Pantaleon Occitanie
13 Bedroom Character Ensemble With Income Stream This is a truly exceptional opportunity to purchase a substantial renovated stone property in a stunning location with an established proven and profitable walk in business with forward bookings through to 2019. This idyllic property is set in beautiful, rural surroundings in SW France, a few minutes drive from a thriving medieval market town with all facilities. Set in 4 acres of parkland with outstanding views in all directions, the expansive site comprises a collection of fully restored traditional stone buildings, tastefully decorated and converted into the owner's farmhouse, guest accommodation and a large studio workshop. The property boasts over 600sqm of liveable space. In addition there is a large 6 x 12m swimming pool, private lake along with numerous outbuildings. The Property In summary the whole property has 13 bedrooms, 11 of which are ensuite. During courses there are 10 double or twin letting bedrooms available for guests, with an additional bedroom for the tutor, plus owner's bedroom. The owner's traditional stone farmhouse with covered stone bolet (veranda) overlooking the pretty courtyard garden, consists of: Ground Floor Recently renovated custom fitted farmhouse kitchen with range style cooker to include all fittings. Lovely outlook through French doors to courtyard. 7.16m x 3.80m. * Large salon with fully restored stone fireplace and wood burner. Solid wood stairs lead to 2nd floor. Solid wooden door leads directly onto bolet.7.45 x 5.40m. * Door to Master bedroom, 4.00 x 4.62m with large ensuite, 4.88 x 2.30m and Pigeonnier dressing room, 3.66 x 2.77m. First Floor 2 further bedrooms sharing a shower room, one of which is currently used as an office for the business. 6.33 x 4.52m and 6.10 x 4.47m respectively In addition: * A 3 storey pigeonnier, (traditional stone tower), accessed from both inside and outside the house. 3 stone caves, (wine cellars), one used as a workshop. Laundry room accessed externally. Converted Barn attached to and with direct access to kitchen and main house, comprising: Ground Floor Large split level open plan sitting/ dining room. (Caters for up to 16). 12.00 x 5.20m. Beautiful outlook to courtyard garden. * 1 ensuite guest bedroom with private terrace. 5.62 x 4.26m (L shaped). * Cloakroom. * Larder area and storage for tableware. First fFoor 2 ensuite guest bedrooms., 4.00 x 5.60m and 4.30 x 4.15m respectively. Guest Accommodation & Studio (300sqm) Converted Stone Barn A detached, four bedroom, 3 bathroom property. (open plan living area converted into studio during courses) with covered terrace. Incudes large wood burner in main area. * Main living/kitchen/dining area/studio, 12.70 x 9.00m * Ground floor front bedroom: 4.20 x 3.30m * Ground floor rear bedroom, 5.60 x 3.90m The above bedrooms share a large bathroom and separate WC. There is also a small utility area on this level. Open tread staircase to large landing and 2 ensuite bedrooms. * Front bedroom: 4.40 x 4.06m Cottage 2 A semi detached, 2 bedroom, 2 bathroom property with terrace and beautiful views across the valley. Ground Floor * Open plan living/kitchen/diner, 8.00 x 4.86m Door leading to: * Triple ensuite bedroom, 5.90 x 4.68m * Additional bathroom and WC leading off main living area. Stairs to: * First floor mezzanine bedroom, 5.00 x 4.85cm Cottage 3 A detached, one bedroom cottage with large storage area underneath. * L shaped kitchen/living/dining, 5.30 x 4.10m with access to bathroom and WC. * Twin bedroom, 4.10 x 2.86cm. Outside * 4 acres of rolling parkland with 360 degree views. * 12 x 6 pool with terraces * Large lake. * Large car parking area, (at least 8 vehicles) * Pretty courtyard with natural source, (pond) * Covered well. * Numerous traditional stone outbuildings for storage, including a bread oven and glazed laundry drying area. Walk in business Established over 12 years, the business comprises a highly successful and profitable creative arts based activity holiday set up and hosted by the current owners with courses devised and taught by professional tutors. (Currently run during May, June/July and September). There is huge potential to expand by adding activity weeks. The owners currently run an average of 6 courses per year with an average of a 60% return rate. Due to the flexible nature of the property guest accommodation can be easily converted to 3 self contained self-catering gites currently arranged as sleeping 9, 5 and 2 respectively, which in the past have been successfully let during July and August, in addition to the courses, generating a further substantial return. The sale includes the business, website (including all domain names) all associated assets, a 9 seater Minibus and substantial forward bookings for 2019 season. × 1 / 20 2 / 20 3 / 20 4 / 20 5 / 20 6 / 20 7 / 20 8 / 20 9 / 20 10 / 20 11 / 20 12 / 20 13 / 20 14 / 20 15 / 20 16 / 20 17 / 20 18 / 20 19 / 20 ❮ ❯ Healey Fox Ref Number: HF84871
