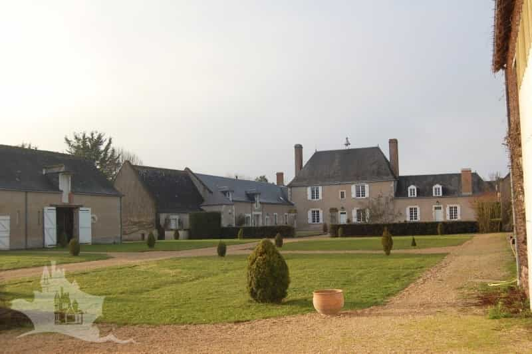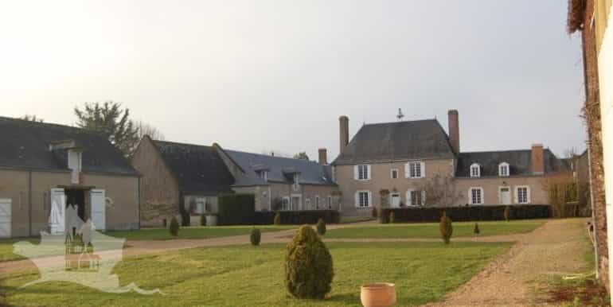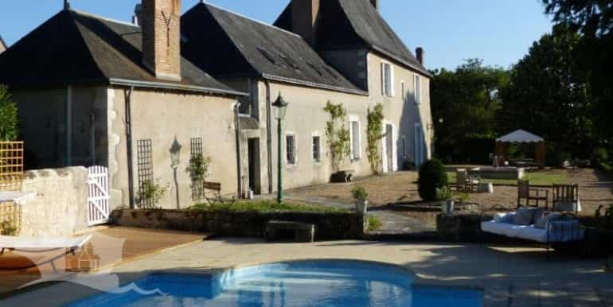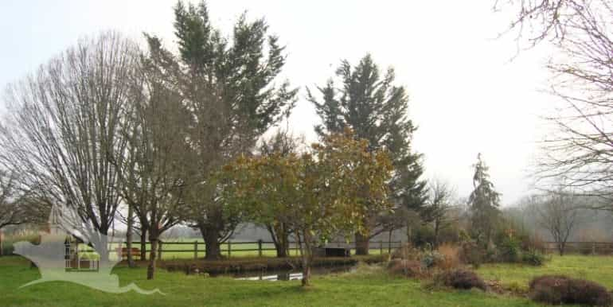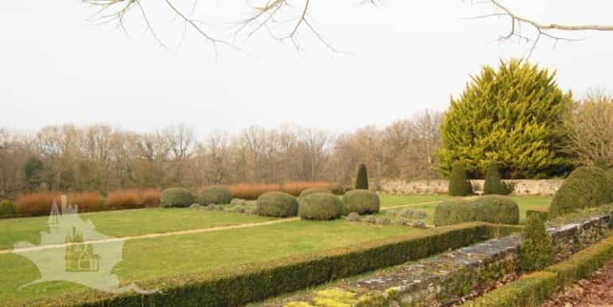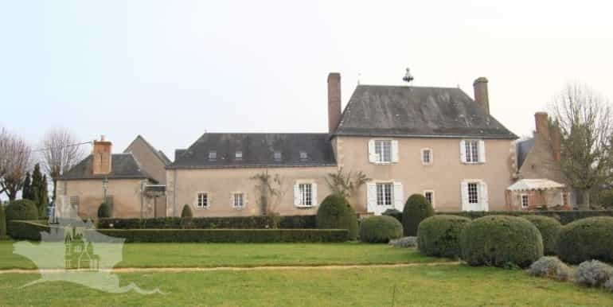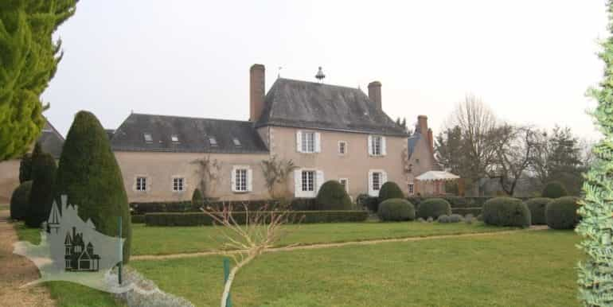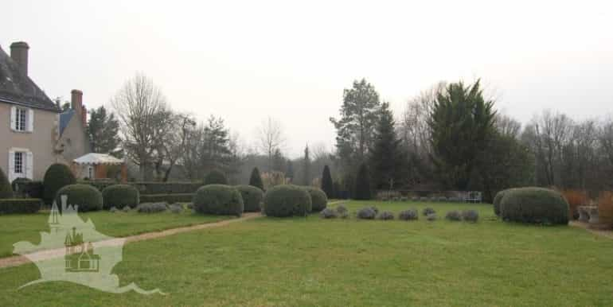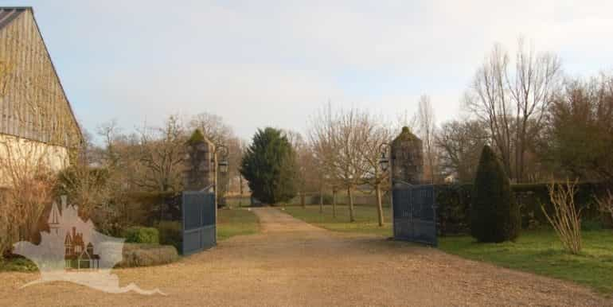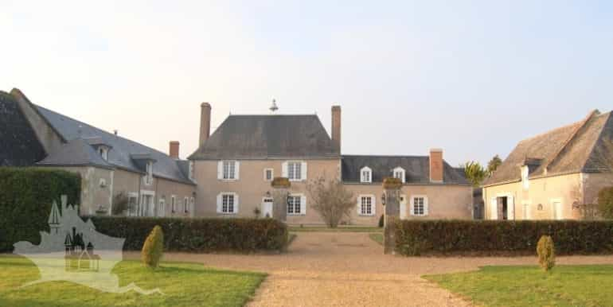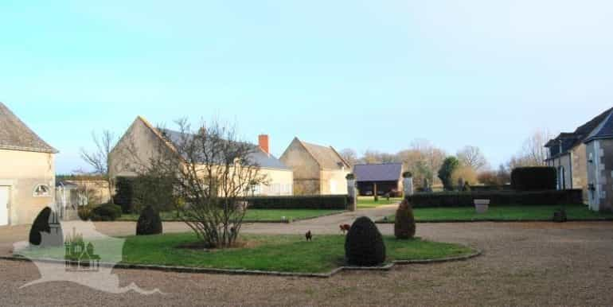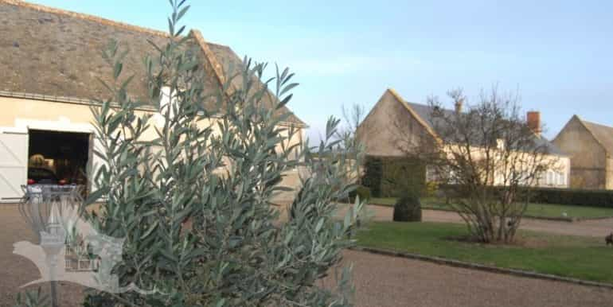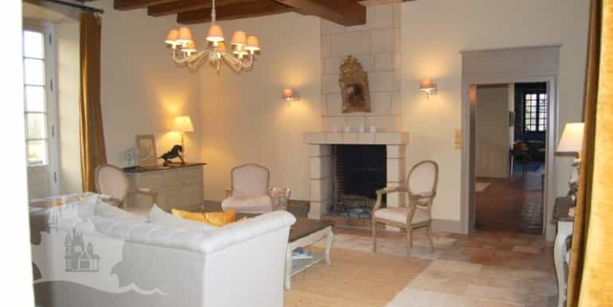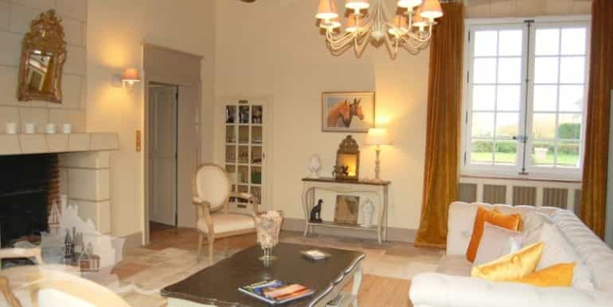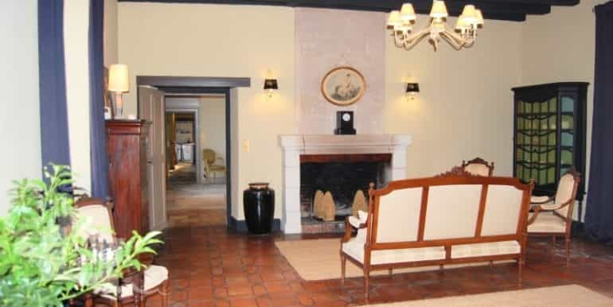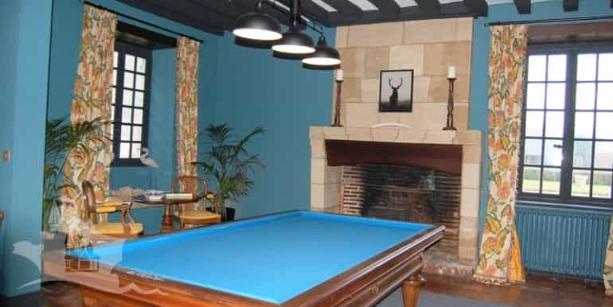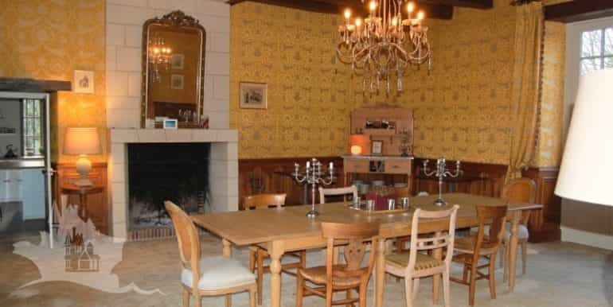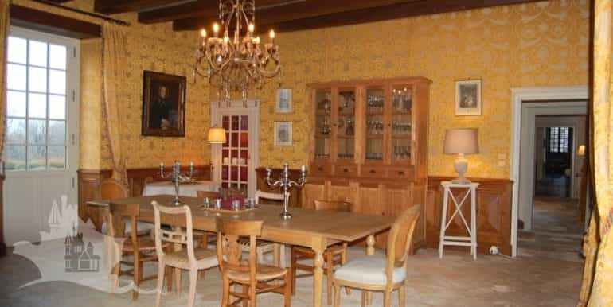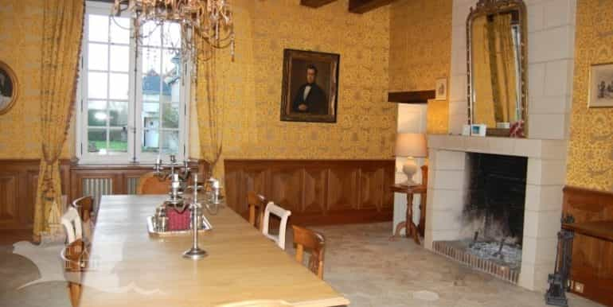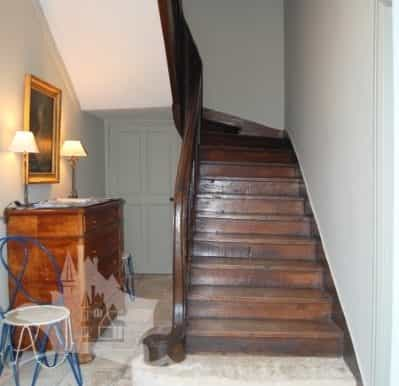House buy in Tours Centre-Val de Loire
Elegant Touraine XVII Manor With 9.6 Hectare Estate Restored XVII manor * Guest lodge * Pool, stables, pond * 9.6 hectare estate * woodland, park and formal gardens Located a short drive south of Tours this impressive Manor in the heart of it's 9.6 hectare estate has been extensively renovated conserving the period features and styles and today offers comfortable accommodation for family and guests. With pool, stabling, woodland walks and formal gardens the outside space is just as beautiful as the inside. With excellent communication links without any of the associated issues this home provides a rural 'retreat' whilst retaining the facility to access the local market towns and metropolis that is Tours. The manor itself has a formal entrance hall with stairs to the upper floors. The kitchen is well appointed and with roughly 40m2 and original fireplace is a perfect heart to this home. Distributed over the ground floor we discover the dining hall (38m2) with quarry tiled flooring and stone fireplace and exposed beams, the lounge of 35m2 of the meme theme/period, a second lounge of 31m2 and billiard room 34m2 both also with stone fireplaces and tiled floors. A study area,, sitting room 30m2, double bedroom with en-suite shower room and laundry room complete the downstairs. The 1st floor is home to 5 bedrooms, 3 of which have en-suite facilities and an attic to convert if needed. The annexe has a large living room, fitted kitchen, bedrooms, shower room and 2wc. The guardians lodge (needs restoring) offers a living room, kitchen, 2 bedrooms and 2 bathrooms. Outside within the 9.6h estate there is a heated pool (13m x 6m), wine cellar, various out buildings including a large barn; stables (5 stalls);, other barns/stores and a garage. Most of the buildings surround the central courtyard with main alley bordered by trees another tree lined alley leads to the guardians lodge. Along with the park there is a 'jardin a la francaise', paddocks and woodland. Modern central heating (wood pellets) underfloor (in parts) and reversible AC bring this period property up to modern standards and provide a comfortable and luxurious place to live and enjoy. Healey Fox Ref Number: HF105135
