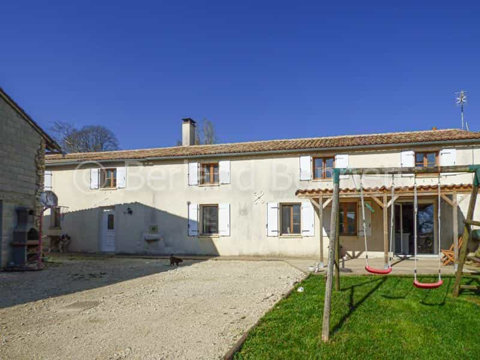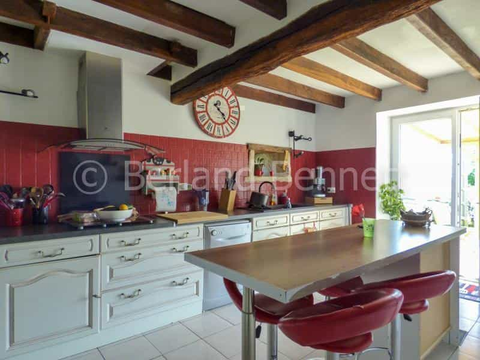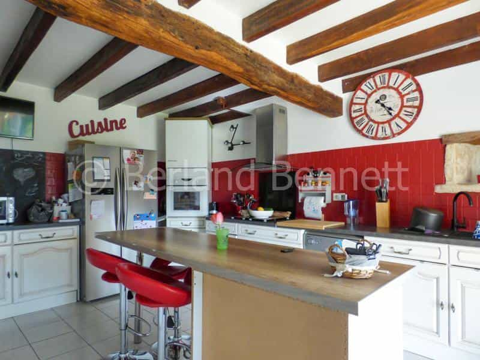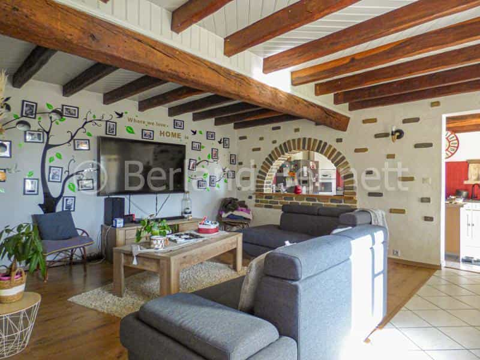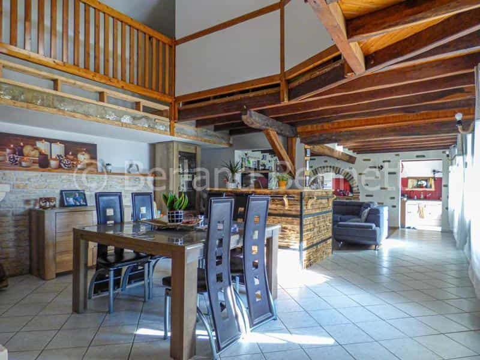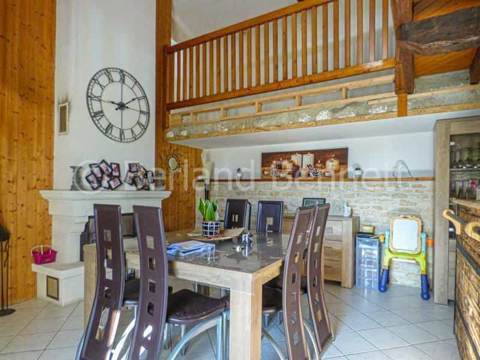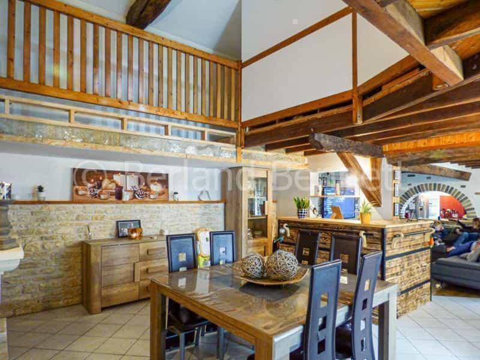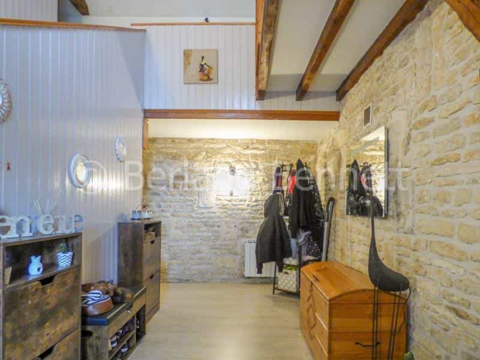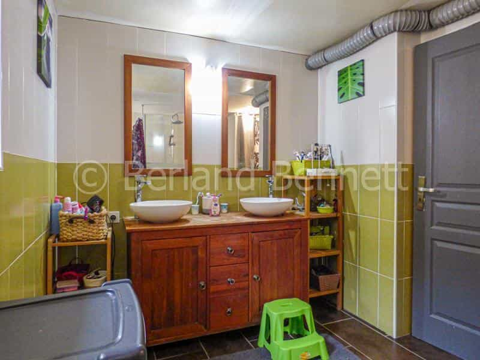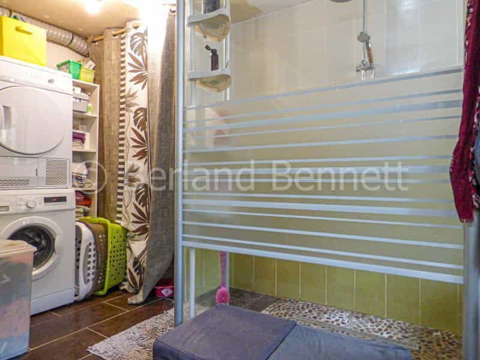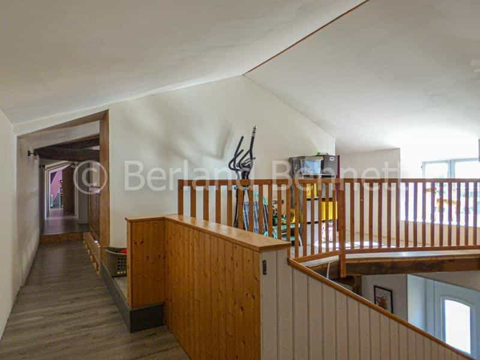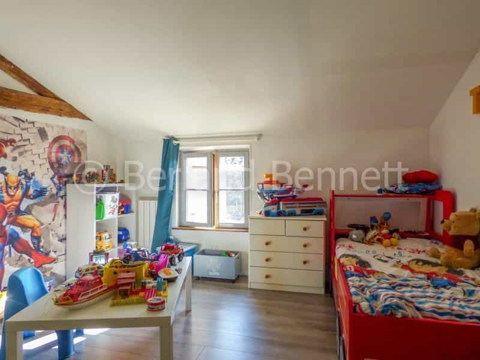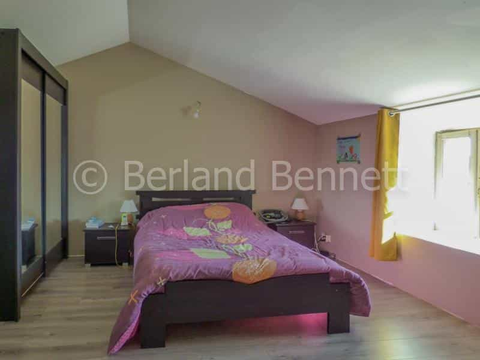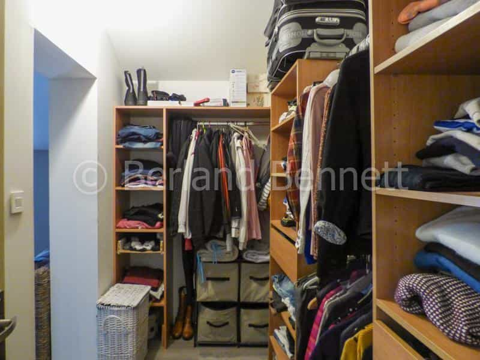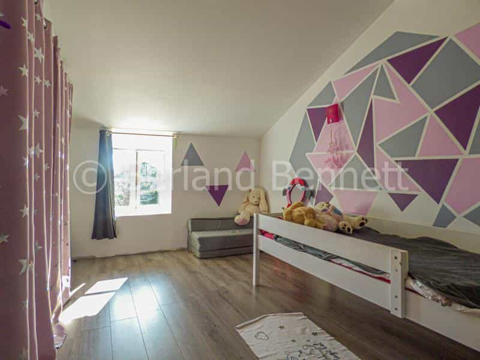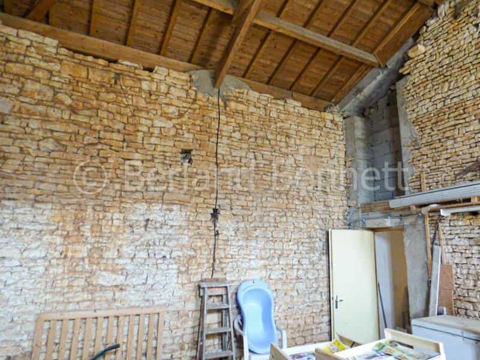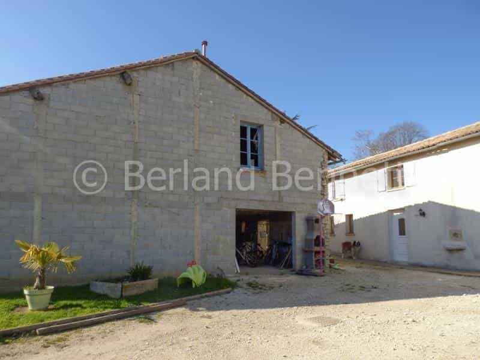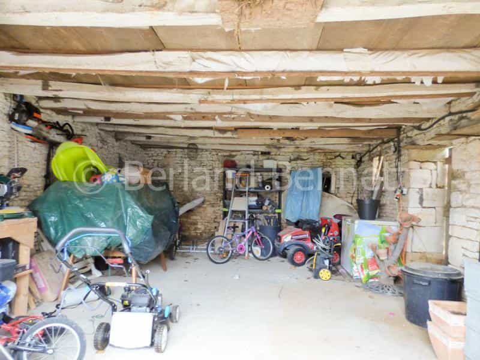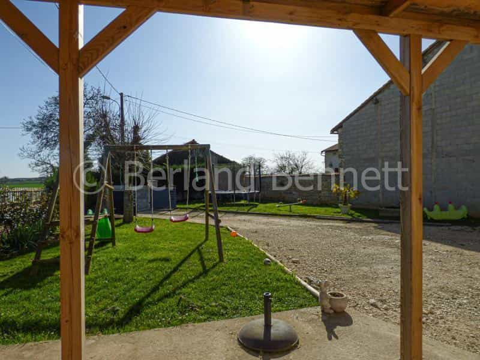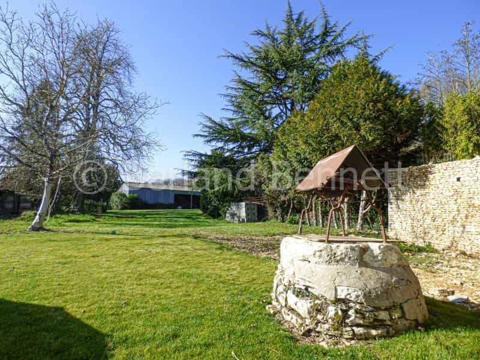House buy in Chaunay Nouvelle-Aquitaine
Situated in a hamlet surrounded by countryside yet close to Chaunay. This charming property offers 170m2 of living space, has large rooms and benefits from double glazing, PVC shutters, wood + electric heating, thermodynamic hot water tank and the house + barn were reroofed in 2020 with photovoltaic solar panels which produce electricity. Ground floor entrance hall of 11m2 has a full height ceiling, stairs, 2 walls of exposed stone and a cupboard houses the water softener. Fully fitted kitchen of 17m2 with a central island/breakfast bar, the ceiling beamed, floor tiled and patio doors open to the covered terrace. The living room is 48m2 the lounge part has a beamed ceiling, the dining area has a full height ceiling with mezzanine above and there is the fireplace with insert fire. A hallway leads to a WC, tiled shower room with Italian style shower, double sink unit and plumbing for a washing machine. 1st floor has apex or sloping ceilings and there is a landing, mezzanine 17m2 used as an office, a hallway leads to a WC, 3 bedrooms 13, 18 + 17m2 all have laminate wood floors, 1 has a walk-in dressing room and with other 2 have fitted wardrobes. Attached to the house is a stone barn of 30m2, inside it has a concrete floor, the ceiling is full height and a 1st floor could be installed. A garage of 31m2 and a building of 26m2 both may need some roof work. Graveled drive with electric gates, lawned area to the front and a garden to the side with a well. All set on 1002m2 of land and the frontage of the house is Southwest facing
