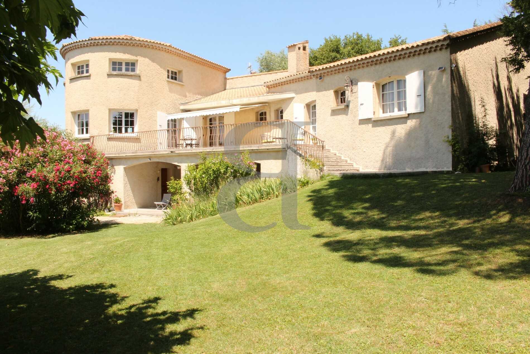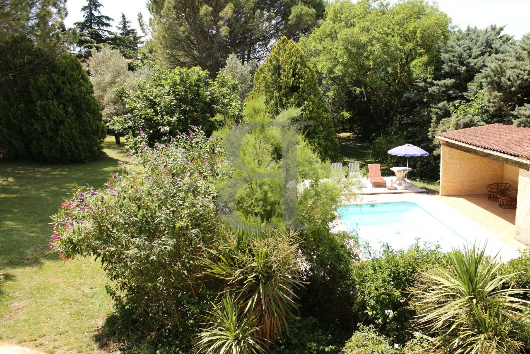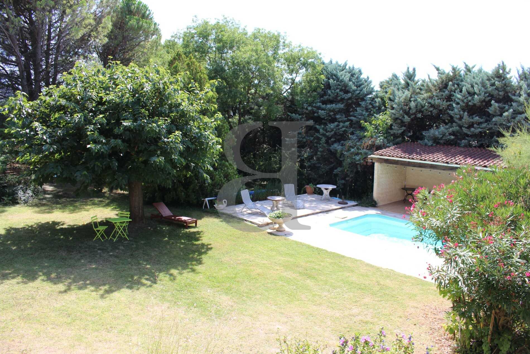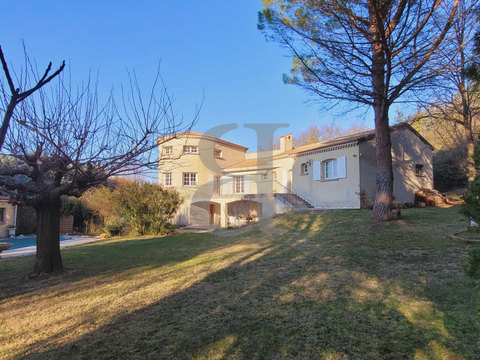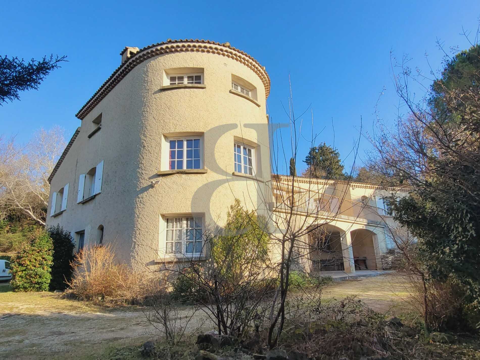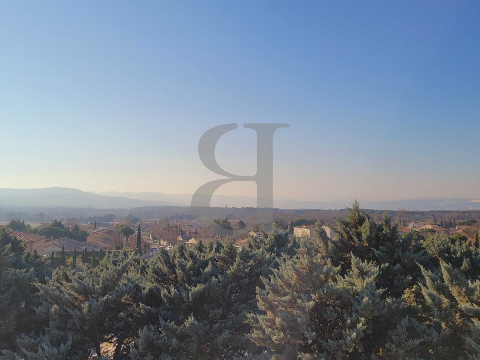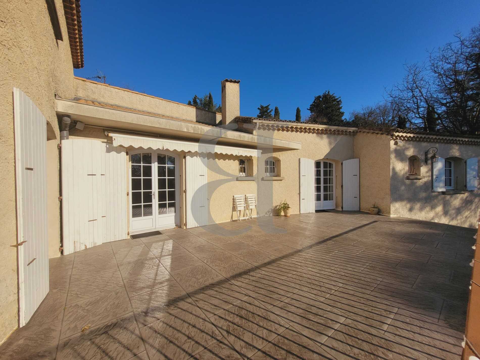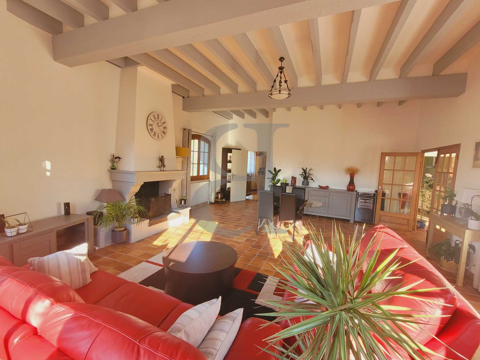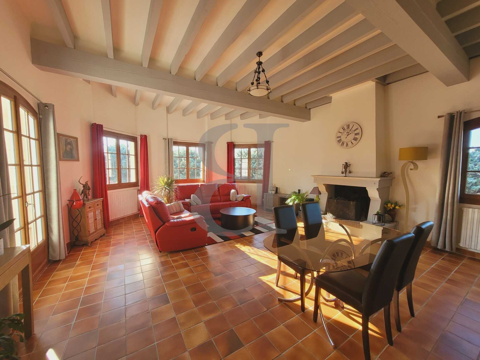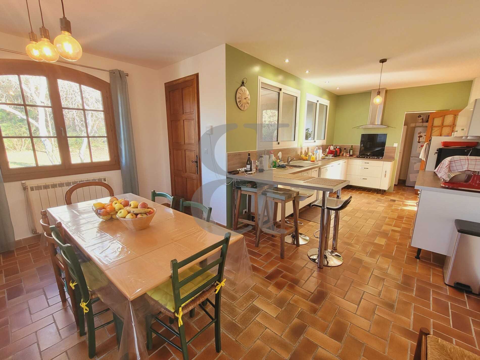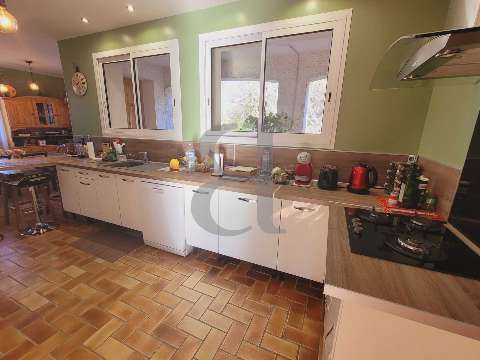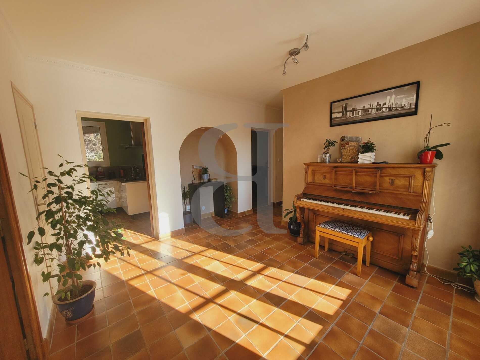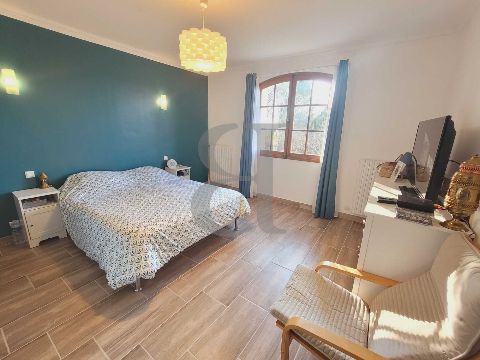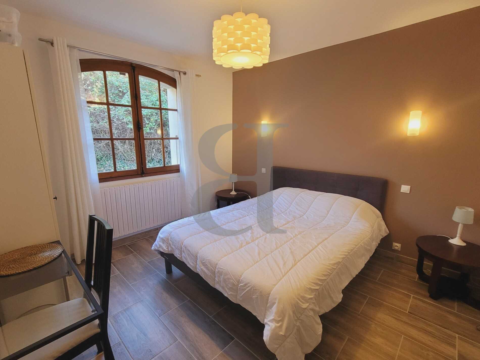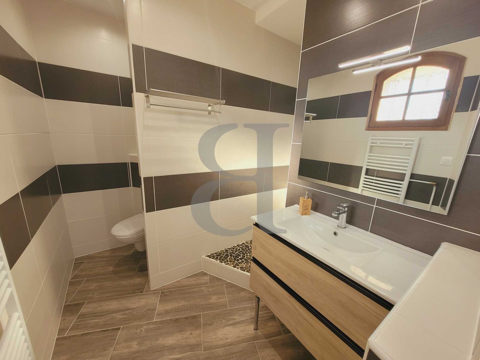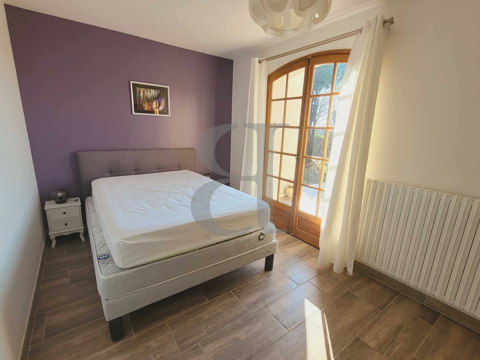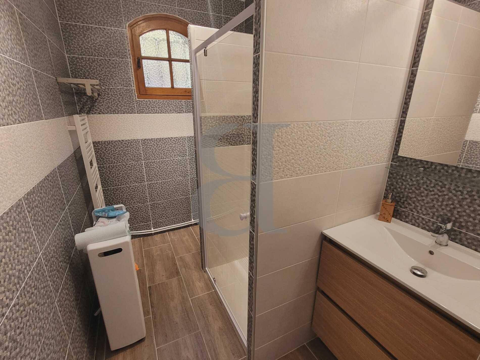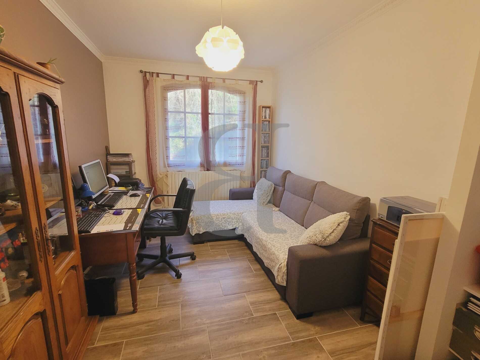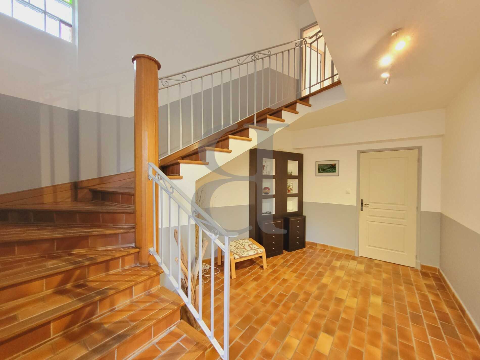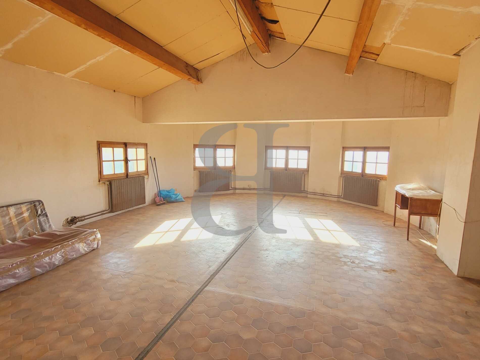House buy in null null
Superb Grand Villa Village Setting With Amazing Views Property for sale in ALLAN - Drome Provencale. Ideally located in the heart of the village, close to the motorways and Montelimar, nestled in a wooded park of 5860 m2 with swimming pool 7 x 3m and pool house, property of approximately 365 m2 including approximately 240 m2 fully restored (4 bedrooms including 2 suites , living/dining room 47 m2, fitted kitchen 28 m2, office 13 m2 and an independent apartment of 35 m2) + a bright room upstairs of 47.50 m2 to convert with a very nice view + 3 large remaining rooms to be fitted out on the ground floor, and outbuildings. Ideal as a large family home or for a hospitality activity. --- Ground Floor --- Entrance hall 14.50 m2 2 rooms of 13 and 14 m2 and a room of 17 m2 with covered terrace access Clearance 10 m2 Bathroom with shower and bathtub for 14 m2 --- First Floor --- Corridor 4 m2 Hall 13 m2 access to terrace 50 m2 Wc with washbasin 1.30 m2 Living / dining room in the tower of 47.50 m2 with fireplace and terrace access Fitted kitchen with dining area 28 m2 and access to balcony/terrace 10 m2 Cellar 4.30 m2 Office (or bedroom) 13 m2 Clearance on the night side 9.50 m2 A 19.50 m2 suite with Italian shower and toilet, terrace access 2 bedrooms of 11.60 and 12 m2 with walk-through shower room with wc of 5 m2 A 34 m2 suite with shower room/wc and dressing room --- 2nd Floor --- Very bright room in the tower of 47 m2 to convert (poss. bedrooms, studio, games room, living room...) --- INDEPENDENT STUDIO OF 35 m2 ON THE GARDEN LEVEL --- Living room/bedroom 25 m2, kitchen area 5 m2, shower room 5 m2 and wc --- OUTBUILDINGS ON THE GROUND FLOOR --- Room with sink 16 m2 Boiler room/laundry room 14 m2 Hallway 6 m2 with access to 2 cellars of 32 and 24m2 with water softener 12.50 m2 workshop - Wooded and enclosed park garden of 5860 m2 with beautiful trees - Mains water + spring in vaulted building, automatic watering - Swimming pool 7 x 3m with pool-house of 7 m2 and covered terrace 15 m2 - Oil central heating via radiators + fireplace Healey Fox Ref Number: HF110154
