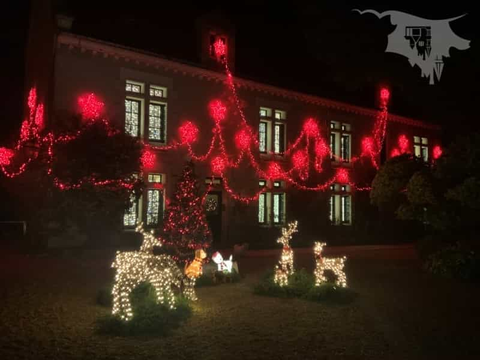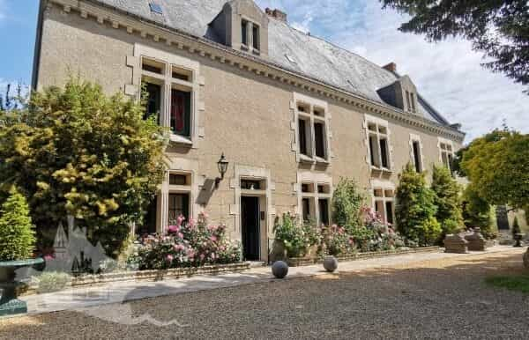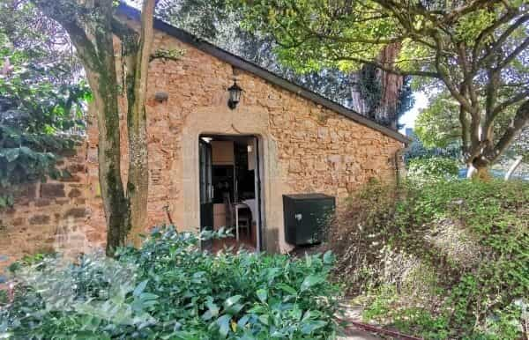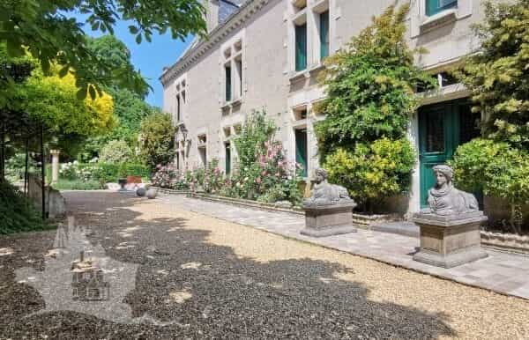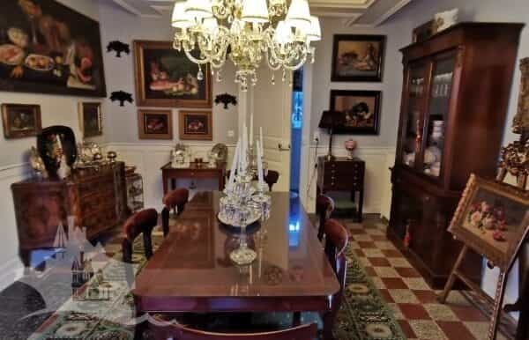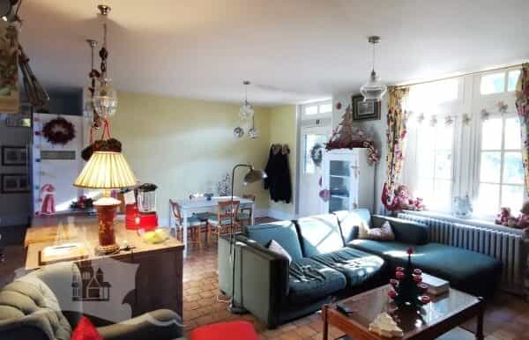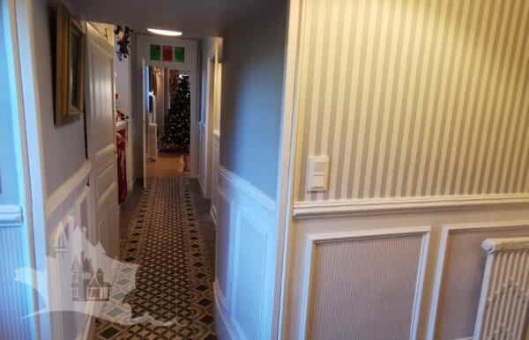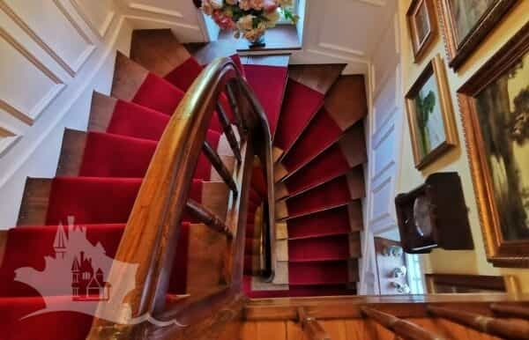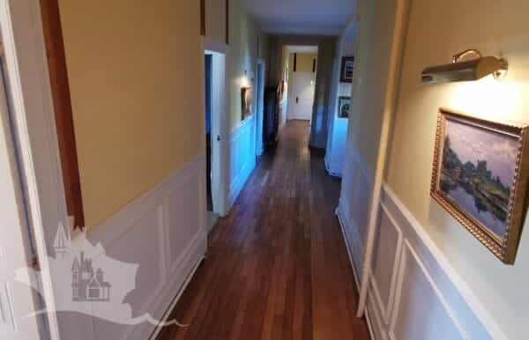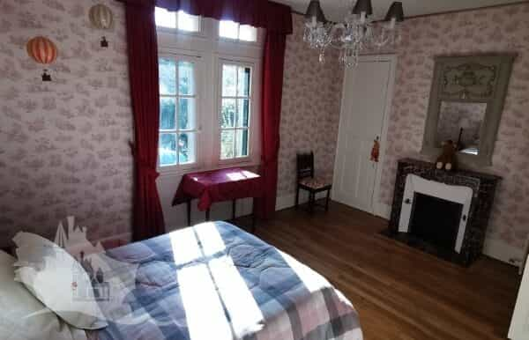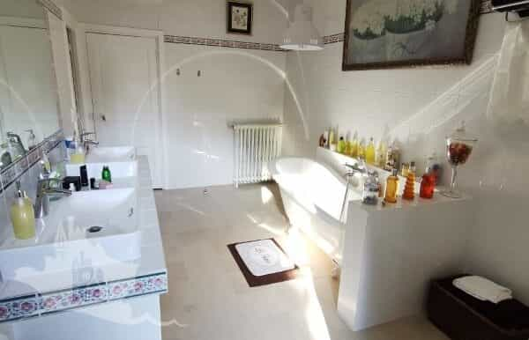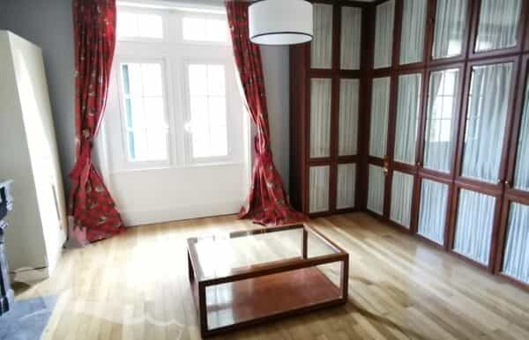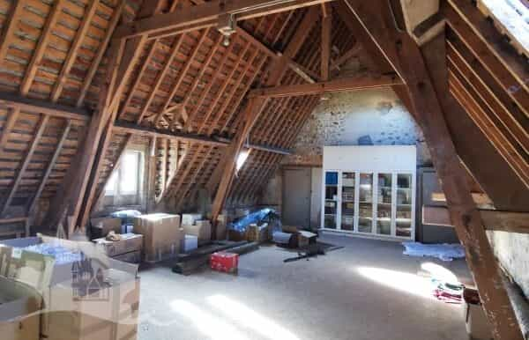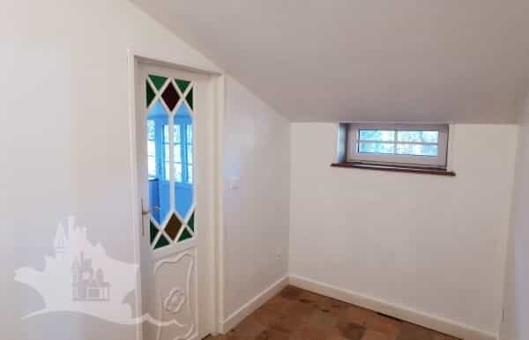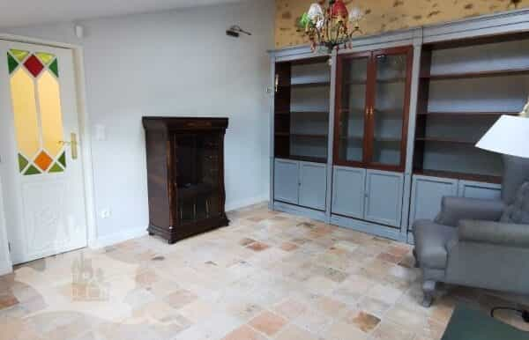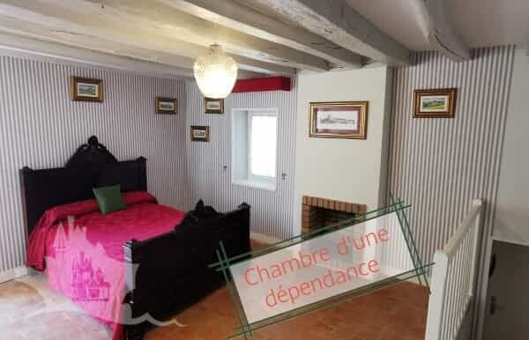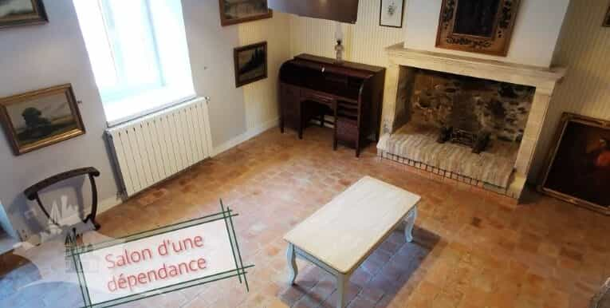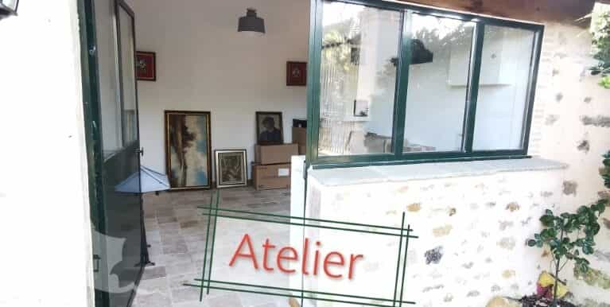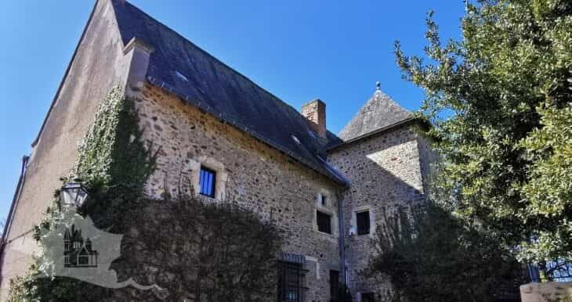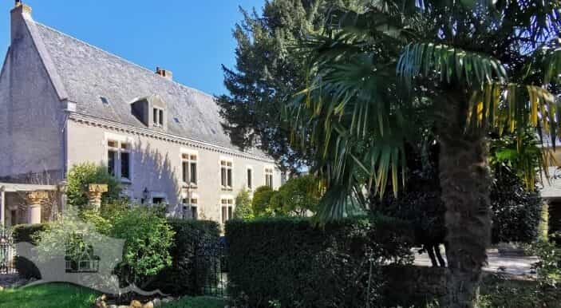House buy in Sable-sur-Sarthe Pays de la Loire
Village Manor And Guest House * Origins from XIVc * Beautifully presented * Period manor and guest house * Enclosed formal gardens and courtyard * Heart of a character village A real gem we have on offer here. Located in the heart of a dynamic village full of character and charm not to mention an excellent selection of amenities: schools, medical centre, shops, restaurants, etc. Hidden from prying eyes this manor and outbuildings has been lovingly restored and renovated with excellent attention to detail and maintaining the original features. Offering today comfortable family accommodation in the manor and separate in the guest house as well as self-contained studio/office. All hidden behind the walled gardens and gated courtyards. An ideal family residence with excellent scope for paying guests if required. The sloping entrance drive leads to the imposing green gates which, with a quick press of the button, swing open to welcome you into the gravelled courtyard in front of the manor. The original stone crosses on the windows have been retained and all of the windows hand made to provide all the comforts of modern double glazing. The high pitched roof gives an instant indication to the age and prosperous origins on this unique home. The formal entrance hall invites you to the left into the dining room (21m2) with ornate ceiling and half wood panelling, a door to the rear gives direct access to the “service corridor”. To the right of the entrance hall we have the lounge, a beautiful triple aspect L-shaped room (38m2) with “herring-bone” oak flooring. The rear corridor takes us to the kitchen, a large room of circa 48m2 with original open fireplace and soft seating area as well as the kitchen area and island. The XIVc square tower is home to the staircase with ornate panelling winding up to the first floor where we discover a rear corridor with oak floor leading to 2 parental suites with private bathrooms and a third bedroom. The stairs continue upwards to the attic area with high pitched roof and currently two large rooms. This could easily be converted into further bedrooms and bathrooms if required. To the rear of the manor is a “breakfast courtyard” area with direct access to the cold store and boiler room and the vegetable patch area. Leading directly from the side door of the kitchen we have a covered pergola dining area with views over the formal gardens and access to the summer kitchen and washroom. Across the courtyard from the manor is the studio with kitchen area with imported marble from Brazil as work tops and a separate studio/study/office with garden/courtyard views. Next to the studio is an enclosed workshop, open garage and store. To the side of the manor is the guest house, again beautifully restored and renovated offering today an upstairs bedroom and downstairs lounge/kitchen area and bathroom. There is separate gated access to the village from next to the guest house and also the other side next to the store building with an original well within. The gardens are beautiful with over 300 species of rose, established mature specimen trees, paths and a gazebo. Permission was granted for the addition of a swimming pool. The property has main gas central heating, the windows have been replaced with hand made double glazed units. The total plot measures a little over 3000m2. The roofs have been replaced where needed and the property has mains drainage. This is a charming home in a superb location for a family and potential paying guests. Easy access to the nearby autoroute A 81 putting both Le Mans and Laval circa 30 mins away. Sable sur Sarthe with its TGV access to Paris, etc. is an easy 15 minute drive. There are golf courses and leisure activities close by and the village itself is vibrant and attractive with an important asset of a medical centre. Healey Fox Ref Number: HF109765
