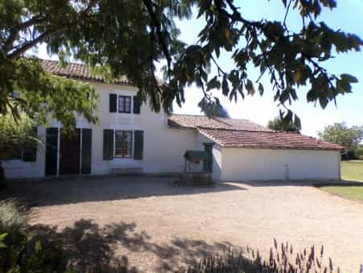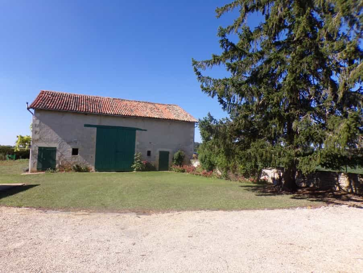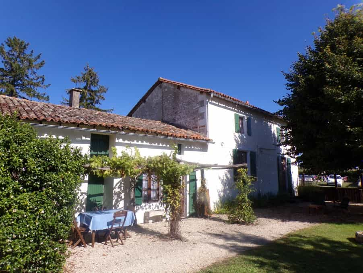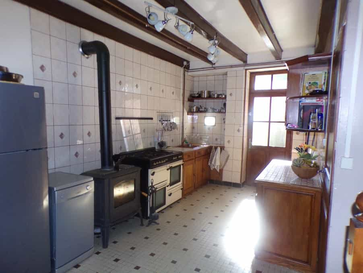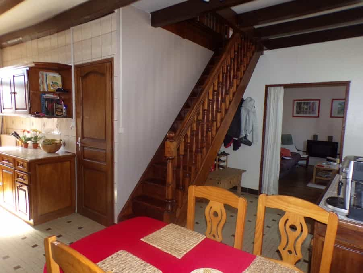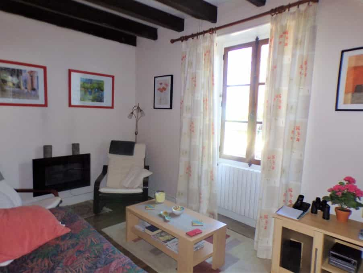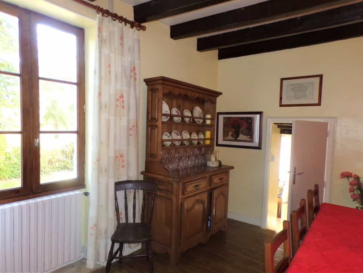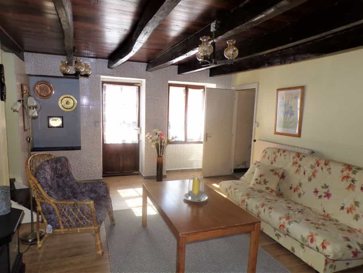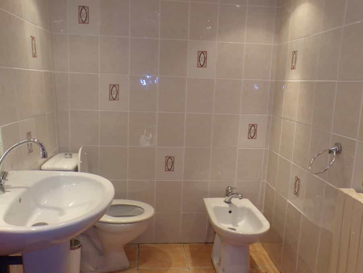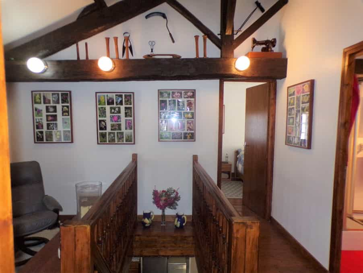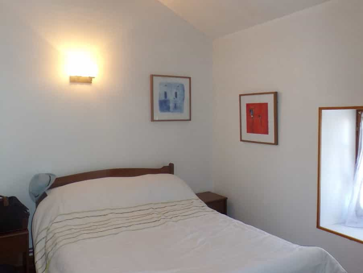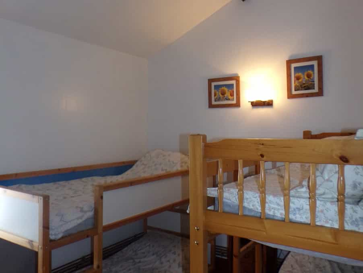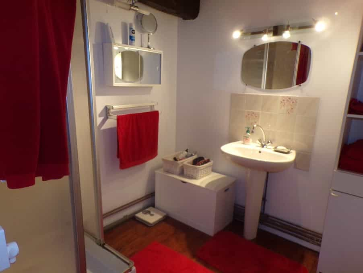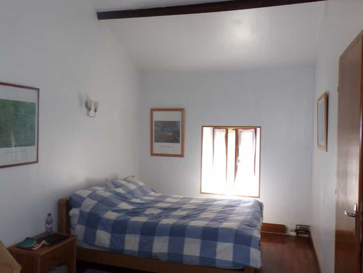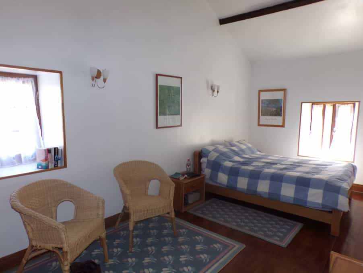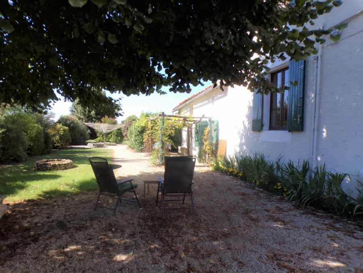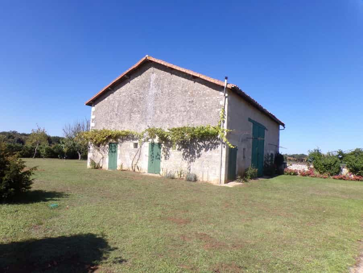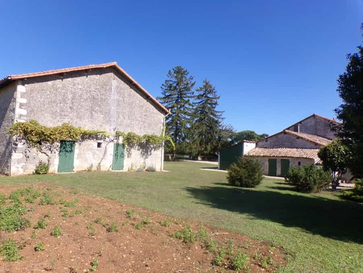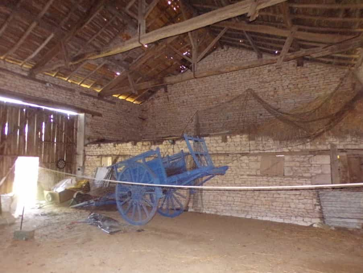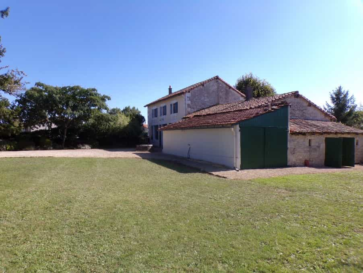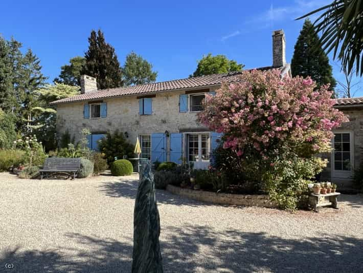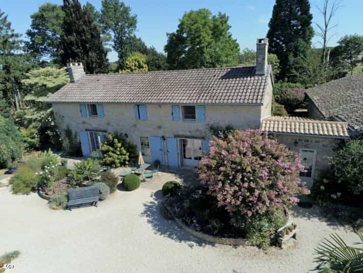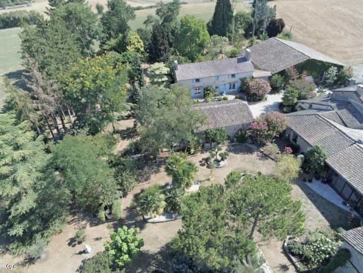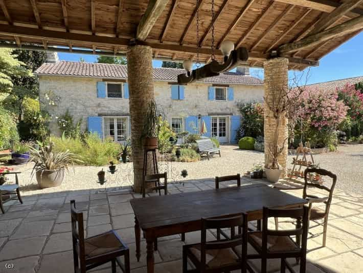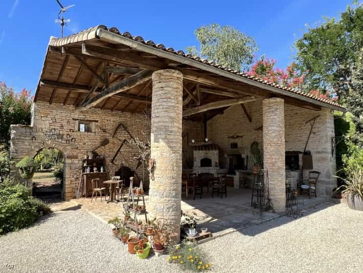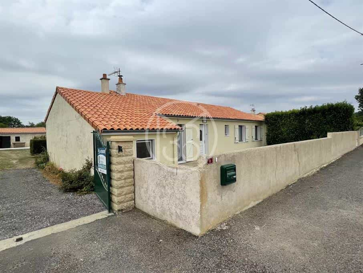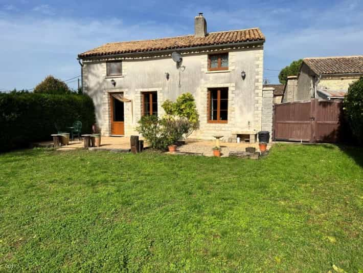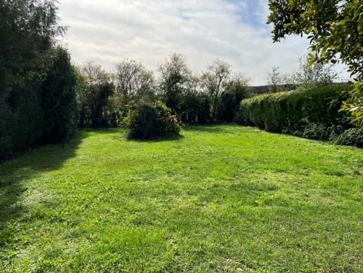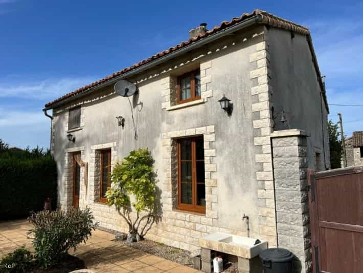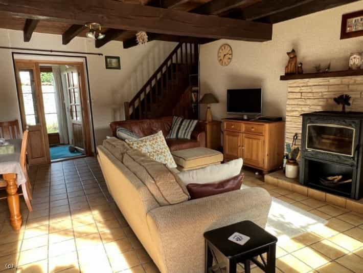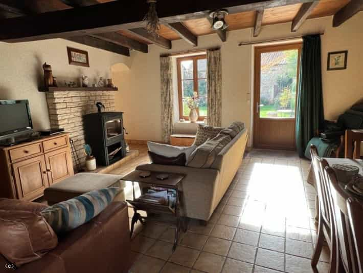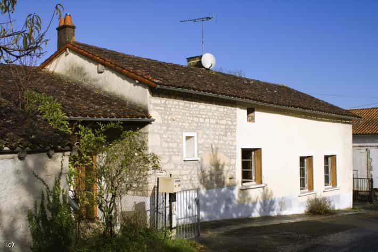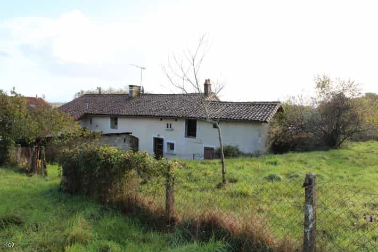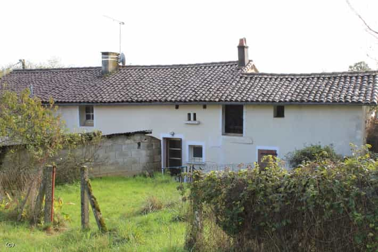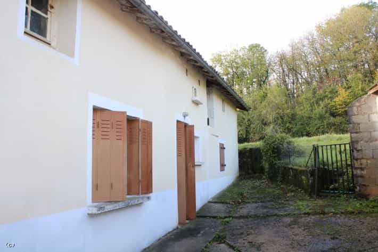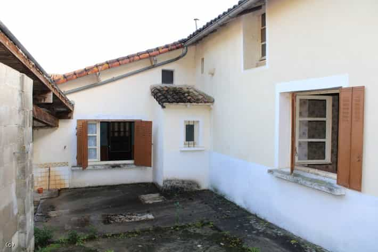House buy in Champagné-le-Sec Nouvelle-Aquitaine
TRADITIONAL DETACHED STONE FARMHOUSE WITH BARN This delightful character property is situated in a small village just 10 km to the popular market town of Civray where you will find a twice weekly market, shops, cinema, schools, an outdoor pool, bars and restaurants and leisure facilities and 3 km to Chaunay for your morning coffee and croissant ! The property is detached, has 3 bedrooms and 3 reception rooms, however you could easily convert the small lounge and dining room into one large dual aspect living space ! Whilst remaining many of its original features the property also benefits from oil fired central heating with new boiler and a conforming drainage system. Outside there is a wealth of well-maintained outbuildings including a splendid barn of 160 sqm, a garden that wraps around 3 sides of the house, a garage of 27 sqm and 2 stone sheds. A pergola terrace next to the original bread oven provides a beautiful shaded dining area for those warm summer evenings. Offering 152 sqm of living space is comprises : Ground floor : Entrance into the traditional kitchen-diner of 26 sqm with original tiled floor, fitted base and wall units, equipped with cooker, dishwasher and fridge freezer. A door leads out to the rear garden and terrace. Off the kitchen is a lounge to the front of 11 sqm and dining room to the rear of 11 sqm. An inner hall leads to a bathroom of 4 sqm. To the rear of the property, off the dining room is a summer room of 22 sqm with door leading out to the sun terrace and bread oven. A further inner hall leads through to a boiler/utility room and separate toilet. 1st floor : A large landing of 11.5 sqm leads to a shower room of 4.5 sqm and the 3 bedrooms of 17, 10 + 10 sqm, all with wood flooring and feature beams. The property is fully detached and sits on 2 329 sqm of land. Early viewing is highly recommended ! J&S IMMO MOBILE FR : 0033 (0) 6 47 69 25 72 Email : [hidden] 65 Avenue de la Republique - 16260 CHASSENEUIL-SUR-BONNIEURE Email [hidden] / BUREAU : 05-45-68-05-50 PRIX HONORAIRES D'AGENCE INCLUS : 164 300 euros dt Forfait d'honoraires de 6.00% - a la charge de l'acquereur - PRIX NET VENDEUR: 155 000 euros Reference 567JB86 Nbr rooms 6 Surface 134 m2 Land 2329 m2 Nbr bedrooms 3 Nbr bathrooms 1 Shower room 1 **
You might be interested:
REDUCED in price - Sublime property entirely renovated, with its garden worthy of the greatest landscapers. The grounds cover more than 1 hectare, with almost 1200 species of trees planted. A pond and
This quiet house, in the heart of a small hamlet, offers you: 115 m2 of living space with a living room/living room with an open kitchen, a refurbished bathroom and 4 bedrooms served by a corridor. T
Have you watched the video? - Pretty three bedroom house in a hamlet outside of the small town of Chaunay which offers all basic commerce as well as a hotel and restaurant. The house is set back from
This pretty single-storey house, perfectly habitable but is in need of some renovation and is situated in a very quiet hamlet between Ruffec and Civray. There is a lovely plot of land to the rear of t
