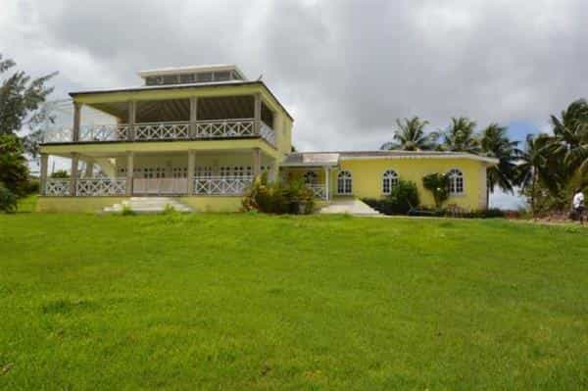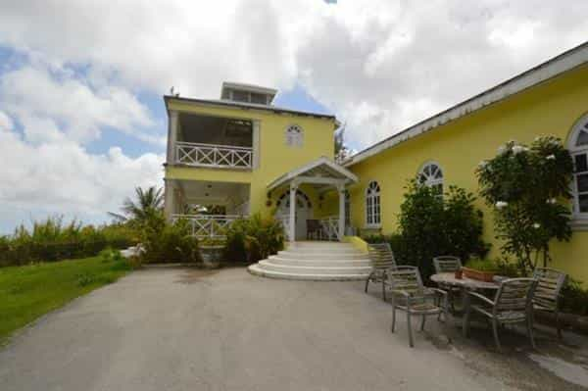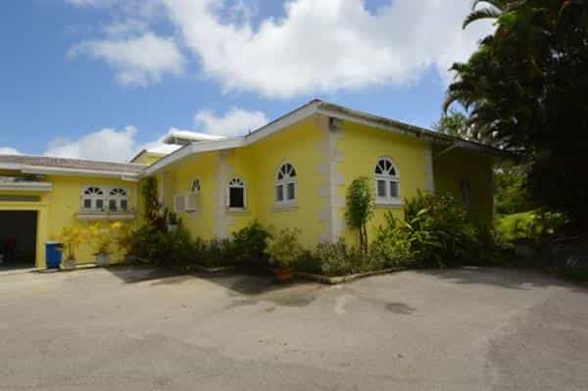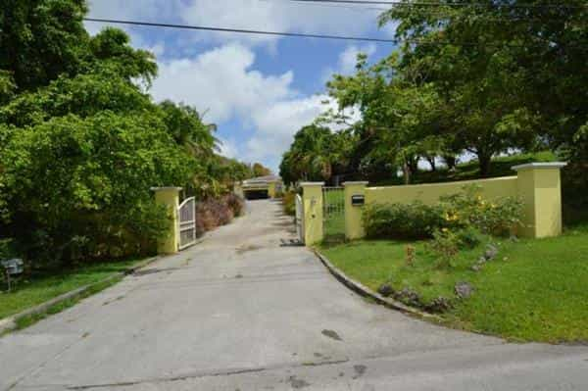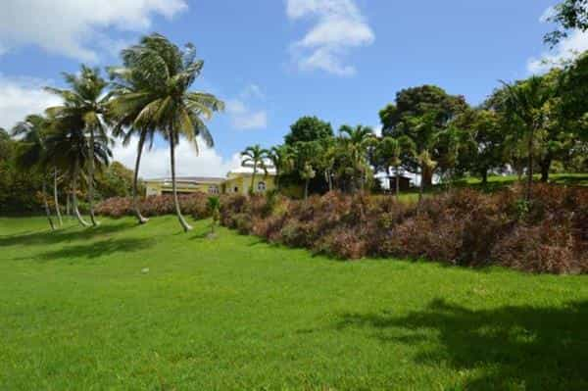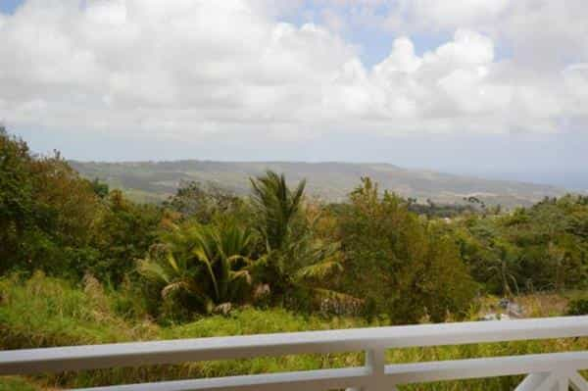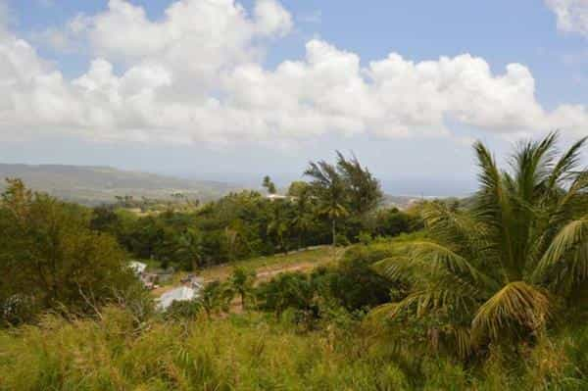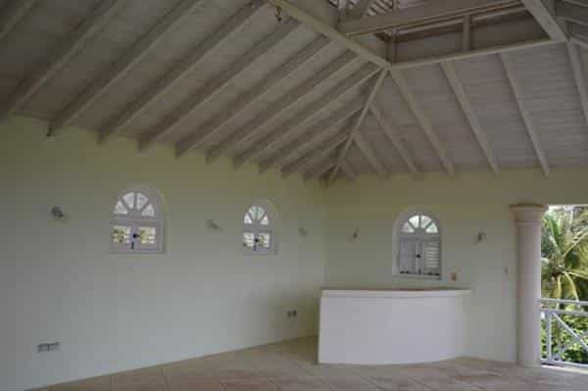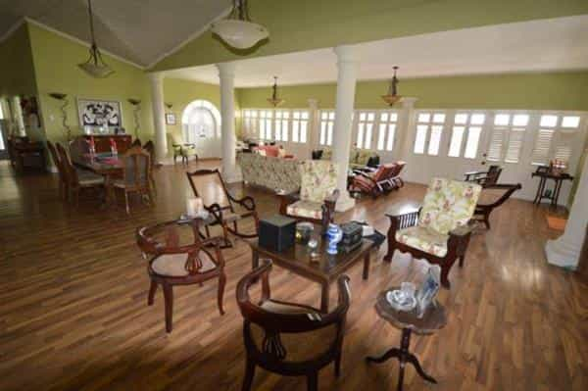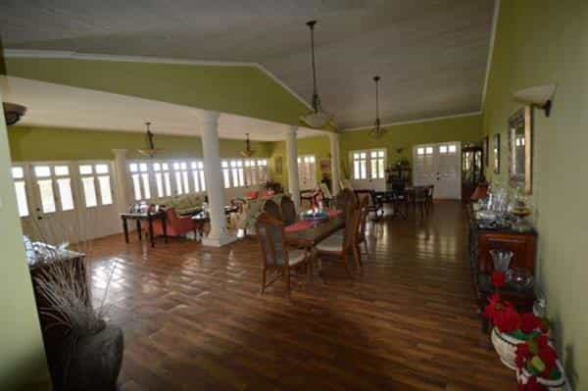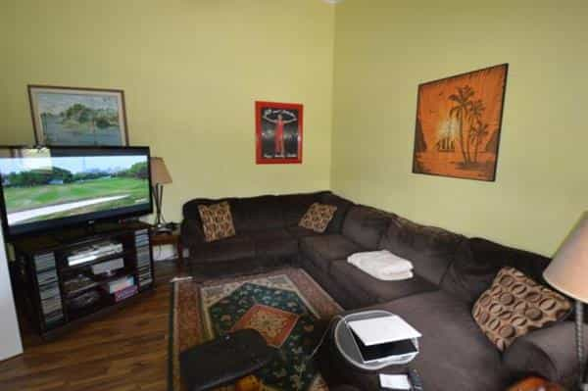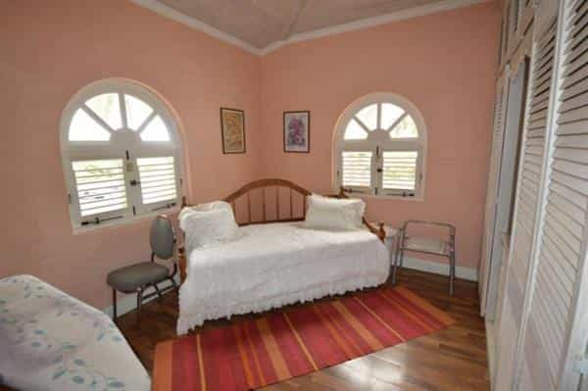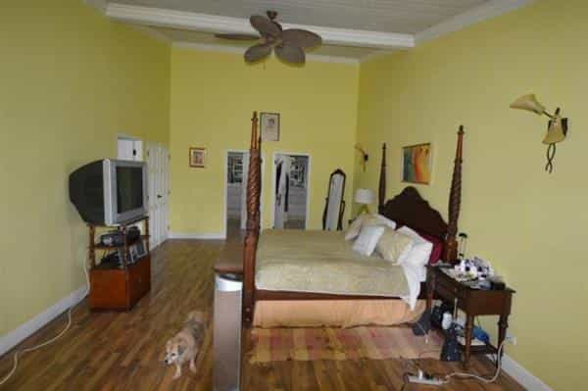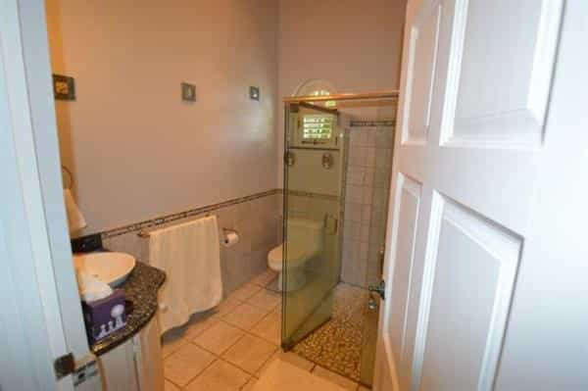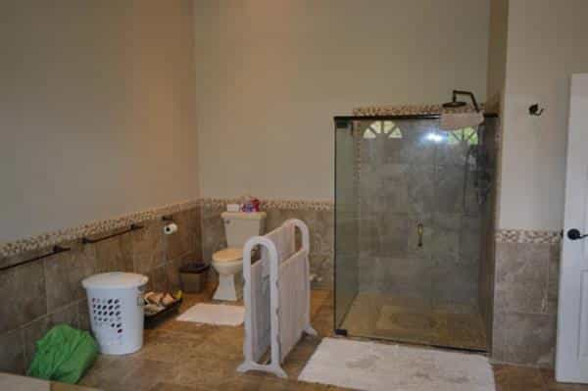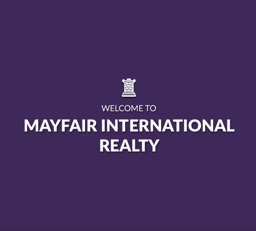House buy in Less Beholden Saint Andrew
Elevated on a hill, this beautiful single storied, four (4) bedrooms two and half (2.5) bathroom country residence with the en-suite master and second bedroom being air conditioned, is conducive to the relaxed country living. The residence is located on 2.5 acres of flat land and gently undulating hills, sub-divided from a total property area of 6 acres. The property offers spectacular views of the aquamarine waters of the Atlantic Ocean. The residence comprises a spacious open plan design and is perfect for entertaining. The living and dining areas open onto an L-shaped patio (752 sq. ft.) with stairs leading to an elevated roof deck patio designed for al fresco dining and entertaining. It offers elegant decor and traditional Barbadian architectural design elements add to its appeal. Planning permission and plans exist for a cottage and hillside gazebo. The property provides ample space for pool, garden development, tennis courts, putting green, etc. Garage accommodates two full-sized vehicles and storage area. This traditional plantation house come with Jalousied doors and windows allow ventilation and access of balmy Atlantic Trade winds - year-round temp 18ÅŸ- 28ÅŸC. Vaulted close-boarded ceilings with recessed halogen lighting, coral stone facades, hardwood balustrades, with a living/sitting/dining area measuring 1,015.0 sq. ft. The Master en-suite 312 sq. ft. bedroom comes with a 169 sq. ft. walk in closet, a 238 sq. ft. en-suite bathroom with shower spa and Jacuzzi tub-complemented with a 98 sq. ft. outdoor rain shower. There is a Media/family room - 196 sq. ft., an Office with built-in book shelves, ADSL wired - 128 sq ft ., a Gym - 128 sq. ft.; a Powder Room - 25 sq. ft. ,a Laundry room and an Outdoor powder room - to be completed. Cedar doors and windows (external) Tropical hardwoods (internal); Lacquered Italian Walnut laminate hardwood floors - living, dining, hallways, bedrooms; Porcelain and stone tiles; Rubber matting in gym; Travertine and granite counter-tops and window sills. A must see property for a sophisticated buyer. Amenities: Ceiling Fan - Select Rooms Ref: 36130-greggfarm1b
