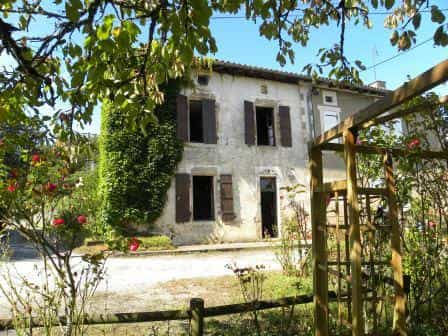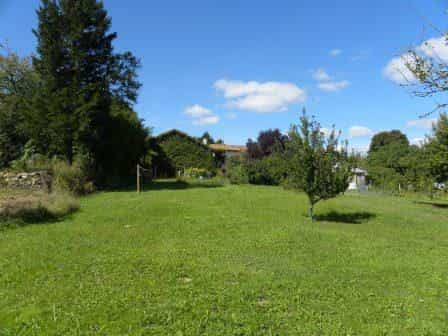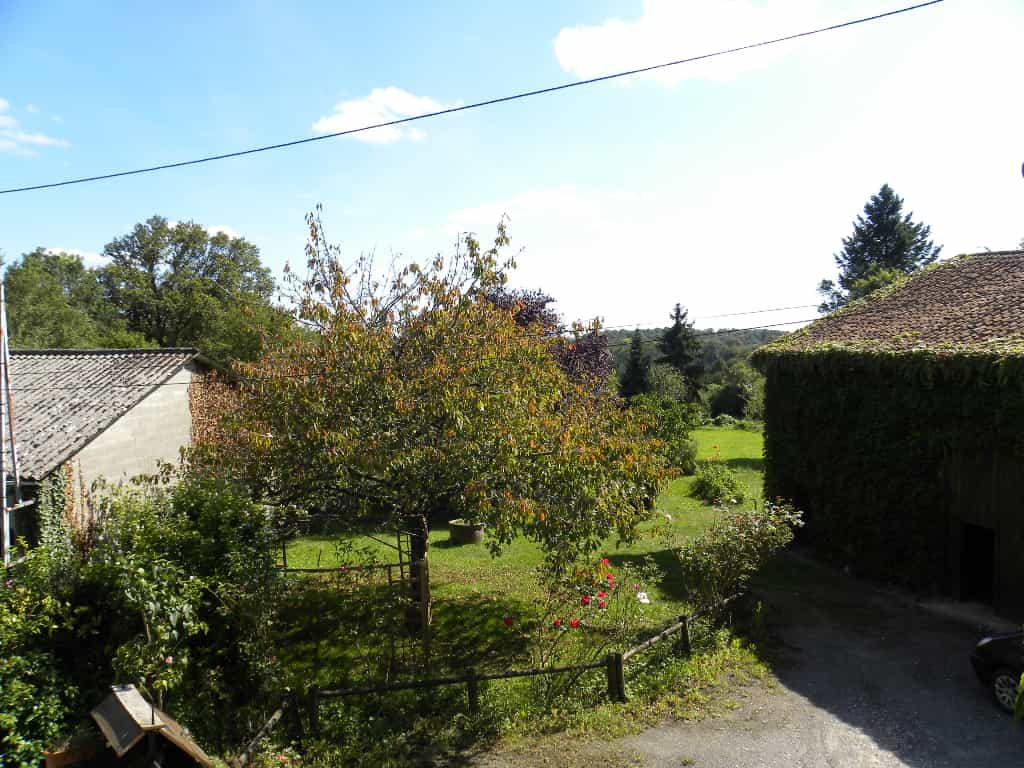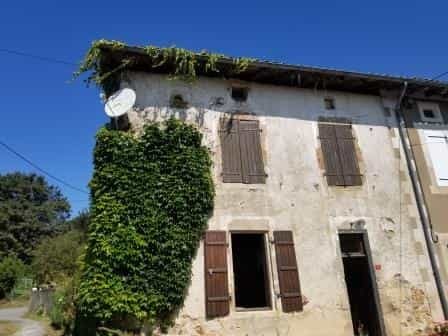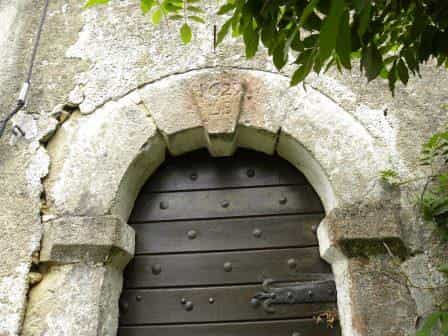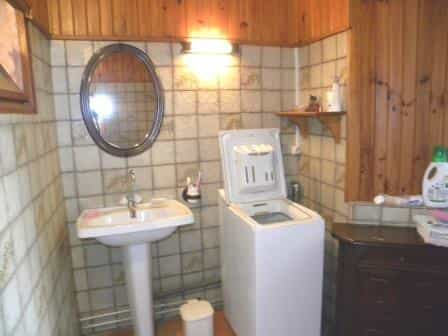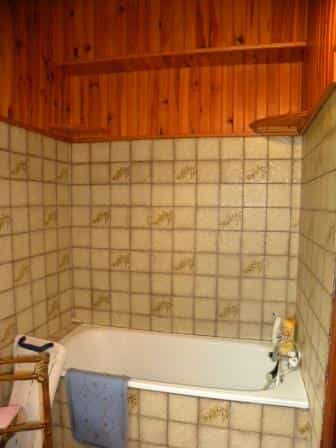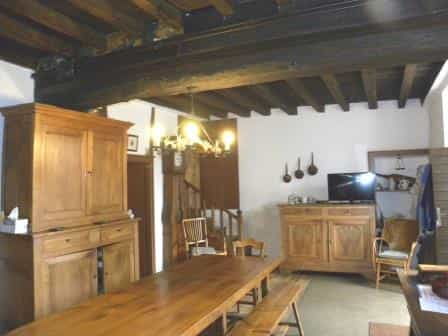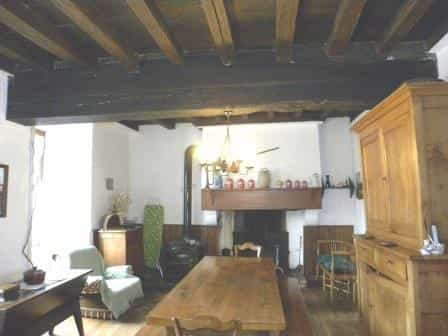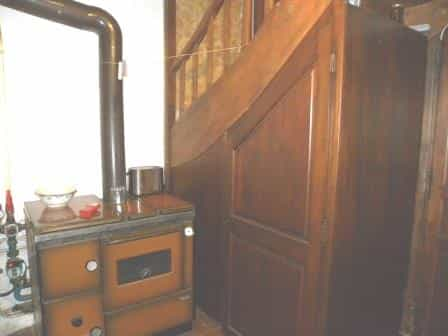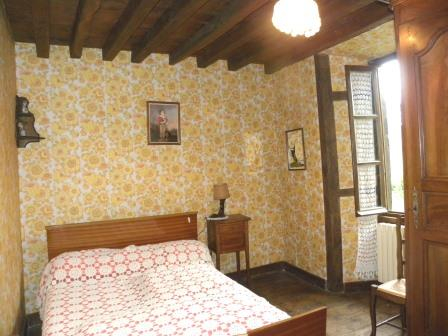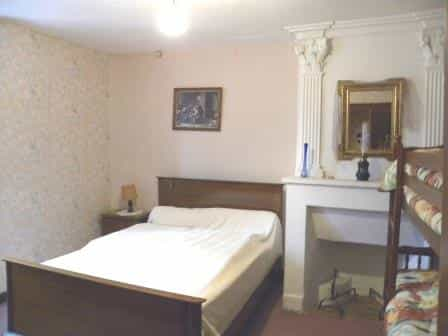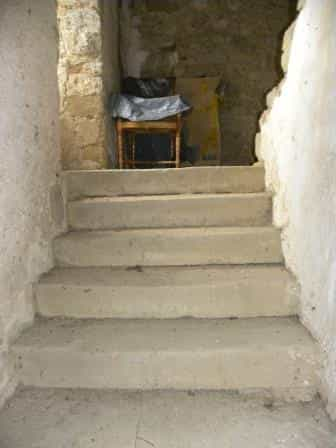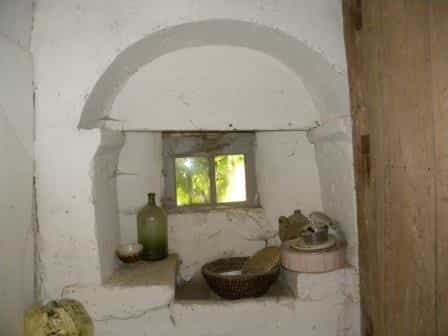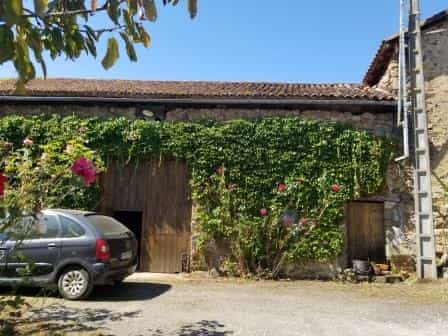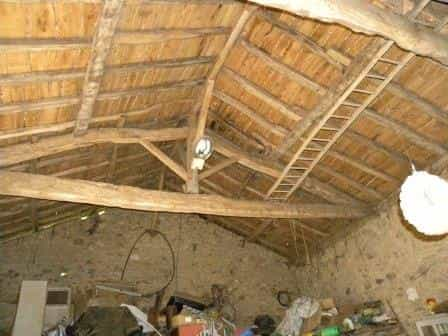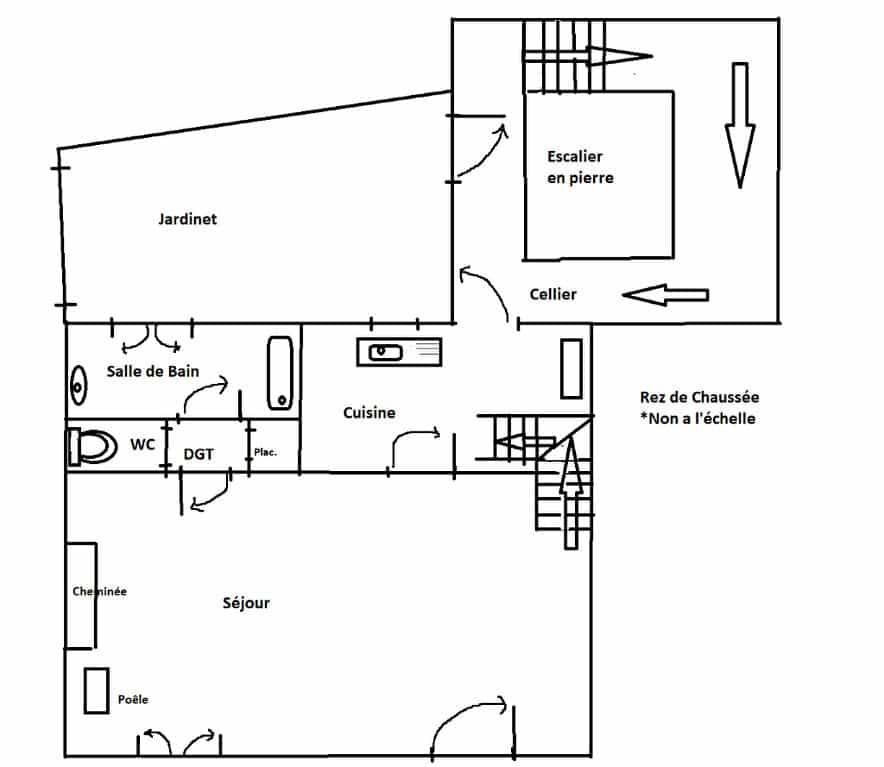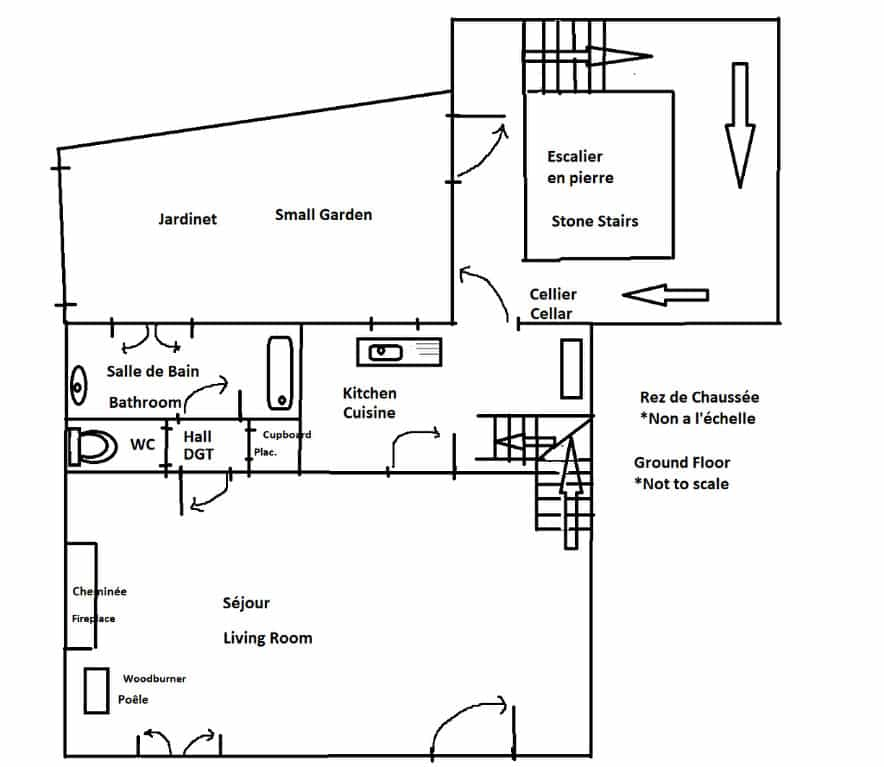House buy in Roussines Nouvelle-Aquitaine
In Brief: Perfect Holiday Home! Stunning original features including a magnificent stone staircase! Kitchen, Living Room, 3 Beds, Bathroom, WC, Attic, Store Room, Large Barn, Large Garden opposite. Situation: Nestled at the heart of an ancient hamlet, with lovely views down the wooded valley, in beautiful rural Charente close to the Dordogne border and the Perigord National Park; 5kms from an International 18 hole Golf Course; 2 kms from the river Tardoire (Cat 2 fishing/canoeing); close to the lovely leisure lakes of the Haute Charente and the lake at St Mathieu; c20 mins walk from a village with a bar-restaurant; many other pretty surrounding villages with amenities; c10mins drive from the historic hill top town of Montbron; c20mins from lovely La Rochefoucauld and its magnificent Chateau; 45mins from Angouleme (capitol of the Charente/TGV); 50 mins from Limoges airport. Description: This is a unique opportunity to buy part of an ancient chateau! This small stone house was once part of a much larger grand residence, reportedly once owned by the family of a renowned lawyer and so it possibly dates back to the 13th Century; it appears to have been renovated in 1629 and still has the stone staircase that used to be a tower, before it got truncated to save on tax after the revolution. At some point the mansion was split up into smaller properties and so this little gem is attached to neighbours but separated by extremely thick stone walls. It has approx. 95m2 habitable space, full of character spanning several centuries, with magnificent deep oak beams and nice high ceilings throughout; it is south facing with good light and laid out as follows: *Ground Floor: Entrance through a lovely old oak door in a stone archway, directly onto the ancient stone staircase that provides access to the attic and alternative access to the first floor through a priest-hole style cupboard! Small Kitchen (9.3m2) with quarry tile floor, ceramic sink, a few cupboards and wood-burning stove & Storage/Wine Cellar under the stone stairs; the kitchen could be opened up into the impressive Living Room (30m2) with parquet flooring, working Open Fireplace big enough for spit-roasts, old stone sink, wood-burner & lovely oak staircase to the 1st floor; the Living Room has an alternative front door as it gives onto the parking area and garden; Bathroom (5.5m2)with quarry tiled floor, tiled splashbacks, bath, basin & plumbing for a washing machine; WC; Cupboard. *1st Floor: Original oak floorboards (some with old carpet over), throughout: Landing (9m2); Bed 1 (14.9m2), with a feature fireplace; Bed 2 (13.1m2), both of these bedrooms have lovely views down the valley; Bed 3 (9.7m2). Technical details: The smallest bedroom is over the ground floor bathroom & WC so could make an upstairs bathroom; there is also another possibility of making a smaller upstairs bathroom on the mezzanine landing over the kitchen (6m2), should 3 bedrooms be a requirement. Wooden single glazing in good order; wooden shutters; central heating via a wood-burning range with back burner; wood-burner and open fireplace in the living room; old 50L electric water heater; electrical installation is out-dated and in need of a review; a new septic tank is required; the roof was completely reviewed in 1999 and appears in good order. Taxe Fonciere: 468/annum. Energy report pending. Outbuildings: Lovely big stone barn with stable (approx.117m2) in apparent good order with lighting and electrics. Land: Approx.1792m2; Courtyard; Parking; Well; Garden opposite the house with a pergola, some mature trees and shrubs, laid to lawn with lovely views down the valley. ** 75 600 Fees included | 70 000 Excluding fees | Fees : 8.00% TTC at the expense of the purchaser Our fees Diagnosis Energy diagnosis No
