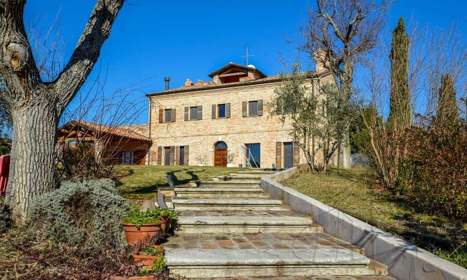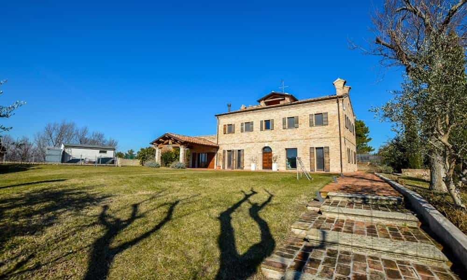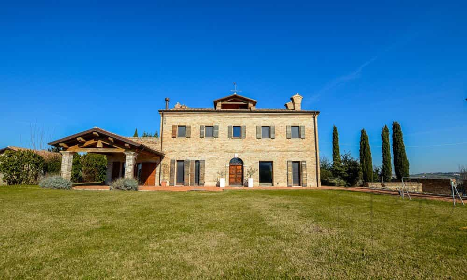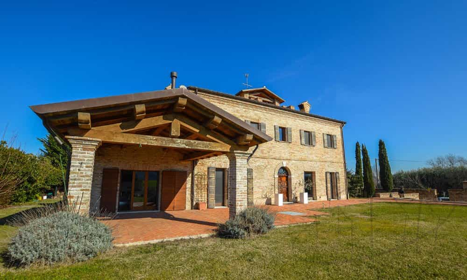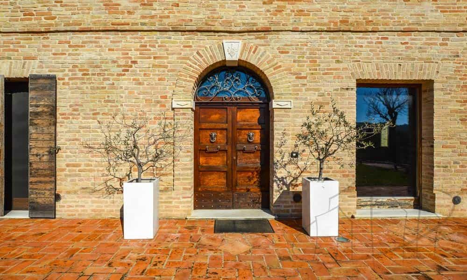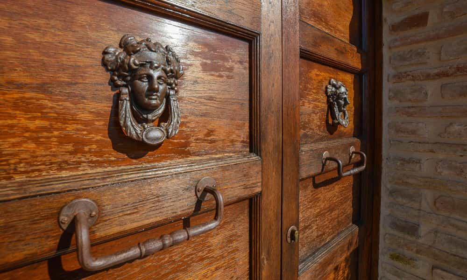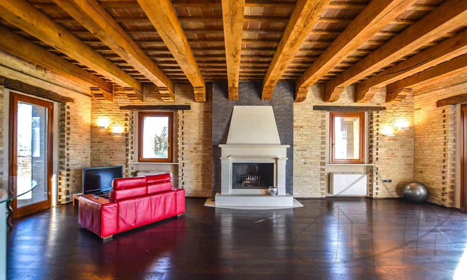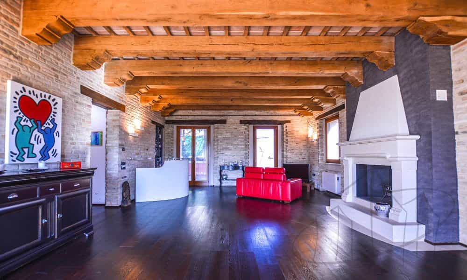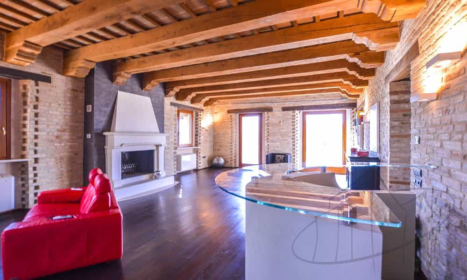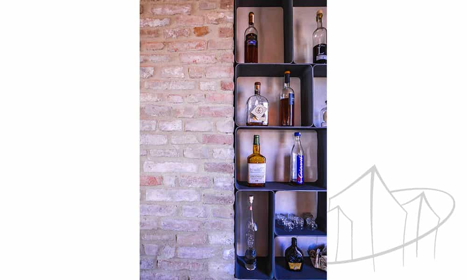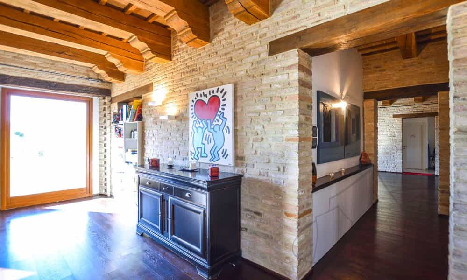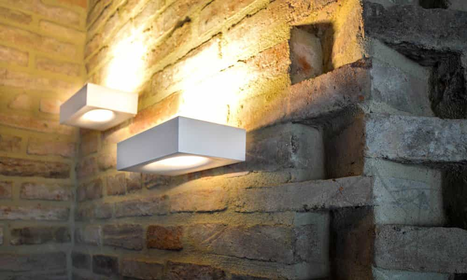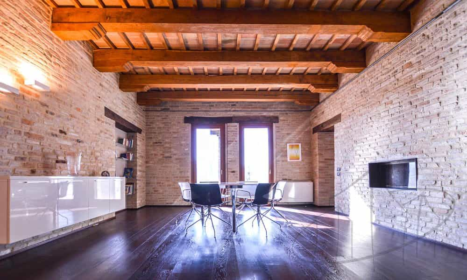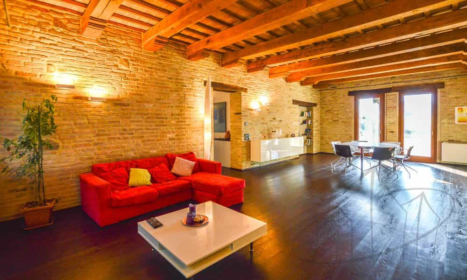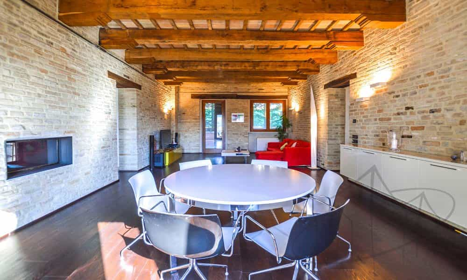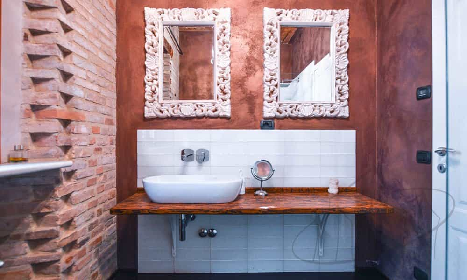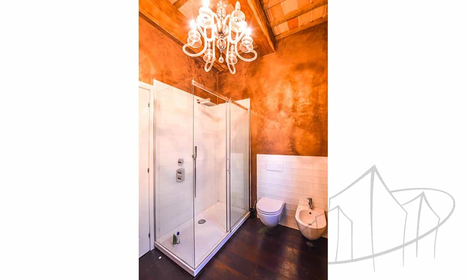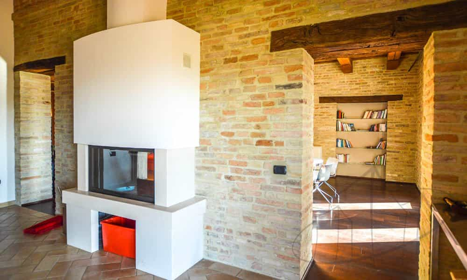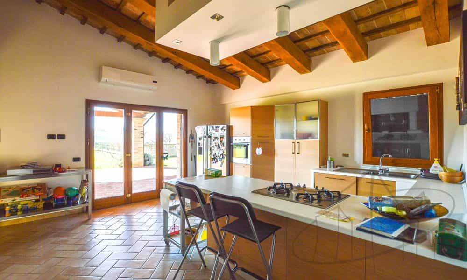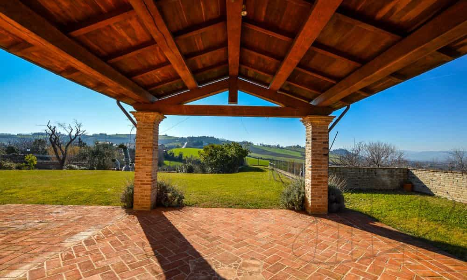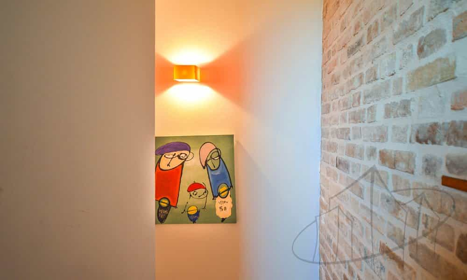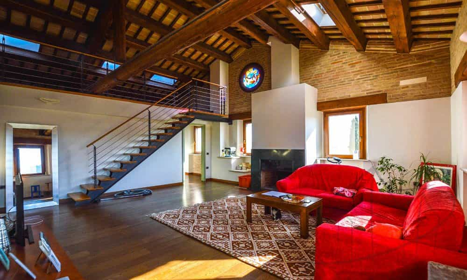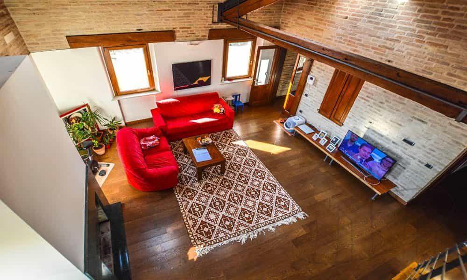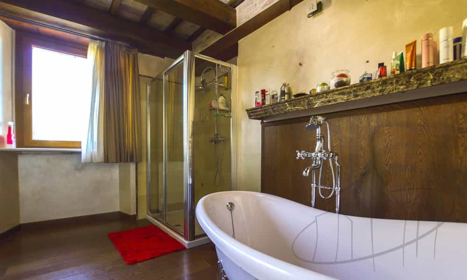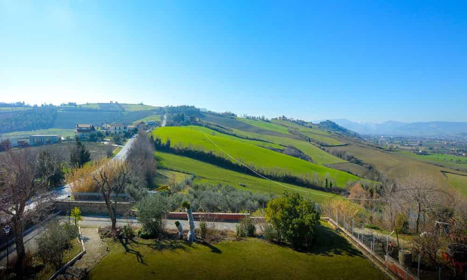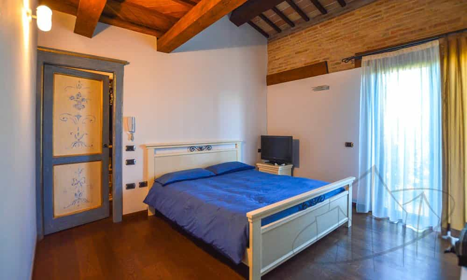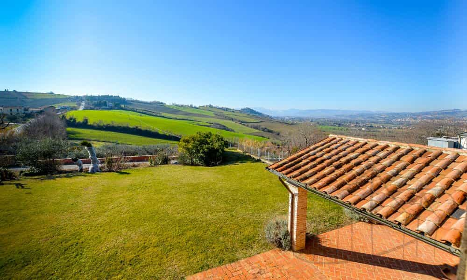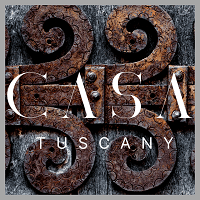House buy in Piagge Marche
Some houses carry, since the first brick is placed, an intrinsic function. That of this house is to welcome a large family, looking for the ideal place to raise their children in the tranquility and cordiality of a small village, without depriving them of an active social life. This lovely house, beautifully restored, is located close to a typical Marchigiano village, where you can find all services. The location is quiet, but absolutely not isolated as the road is close and easily accessible and there are also a couple of quiet and friendly neighbours. This will allow you to live surrounded by nature, but always with someone around, ready to lend a helping hand if necessary. The House The house is a 1900s brick-built building, completely renovated according to anti-seismic criteria, with ventilated and insulated roof and aerated foundations, to guarantee maximum quality of life. Globally measuring 388 sq.m. + an attic of about 70 sq.m., the house develops on 3 floors, and it is arranged in 2 apartments, although now used as a single home with living area downstairs and sleeping area upstairs: Ground Floor: Here the first apartment develops: you have several accesses from the numerous French windows spread on the 2 main sides of the house. The beautiful living room is very spacious (60 sq.m.) and bright and it features a majestic fireplace and a corner bar, to smooth the enjoyment of your evenings with friends. A corridor connects to the dining room, which is the same big size of the living room. This way you can arrange it into 2 different areas, or you can place a long table to invite many friends for dinner. The dining room features a beautiful built-in double-sided fireplace. From the dining room, you have direct access to the fully equipped kitchen, with direct exit out to the spacious pergola, perfect for your al-fresco dinners. On this floor, there's also a room that could be used as a storage or bedroom and a beautiful bathroom with shower. First Floor: That's where the second apartment develops. It features a very spacious and bright living room with mezzanine, a kitchen, a master bedroom, 2 single bedrooms, 1 bathroom with shower and bathtub, 1 bathroom with shower. Both apartments are characterized by internal brick walls, giving the warm character of country houses and large oak planks for the floorings, which - combined with the underfloor heating - make living in this house very comfortable and enjoyable. Second Floor: Here you can find a fully restored attic, that you can use to store your stuff and also as a laundry room. The house enjoys also a lift and, central vacuum system, mosquito nets on all windows and an alarm system. The Garden The house is surrounded by a 2.000 sq.m., very enjoyable because it's all flat. Children will have a blast running back and forth and parents will feel relaxed because they can watch their kids playing safely. Building a pool is possible. The Garage The property enjoys a very big garage (about 80 sq.m.) for several cars and 2 big storages for food supplies and gardening tools. The Location The house is located in the outskirts of a lovely medieval village, where you can find all basic services. For bigger supplies or to enjoy a bit more of party life, you can go either to Fano (20 min.) or Senigallia (30 min.), where you can find shopping malls, cinemas, theatres, restaurants, clubs and much more. EPC: Ordered Why Buy It If you are tired of a city life and you're looking for a quieter place for your family, where you can raise your children in the open air, rather than surrounded by smog, then this is the right place for you: the area is peaceful, yet not isolated and you'll never feel alone. Neighbours are always available to lend a hand, but never intrusive. Schools are not far away, as well as spots where your children and you can have fun together. Also the most famous beach resorts of Senigallia and Fano are not far away, so you'll be able to enjoy beautiful summers! Property Details * PROPERTY: Villa * SIZE (sq.m.): 458 * ROOMS: 15 * BEDROOMS: 4 * BATHROOMS: 3 * LAND / GARDEN: 2.000 sq.m. * GARAGE: Yes, 80 sq.m. * SWIMMING POOL: No * ANNEXES: No * CONDITION: Excellent * POSITION: Hill * CITY / TOWN: Piagge * PROVINCE: Pesaro * REGION: Marche * ACCESS: Gated Entry * ELECTRICITY: Yes * WATER: Yes * TELEPHONE: Yes * INTERNET: Yes * GAS: Yes * HEATING: Yes * Disable Friendly: — * OTHER: Swimming pool possible
