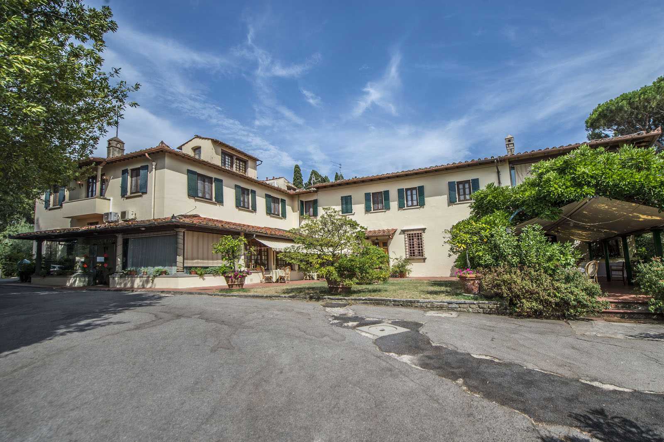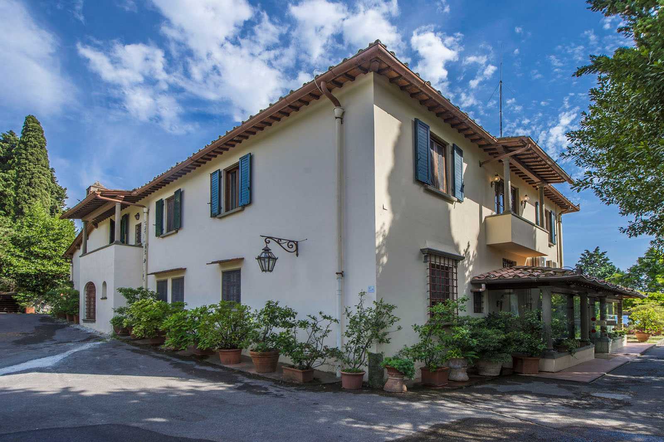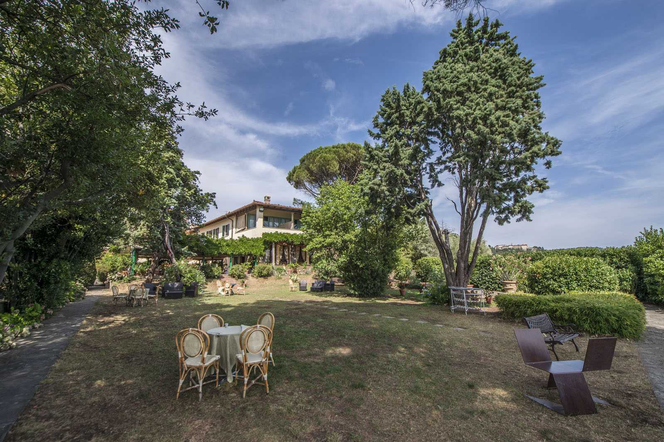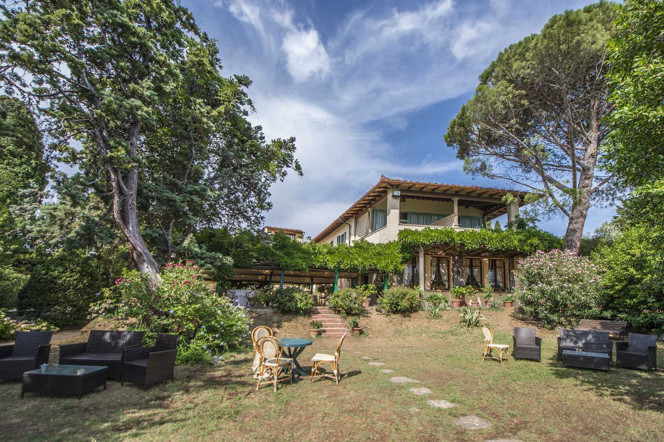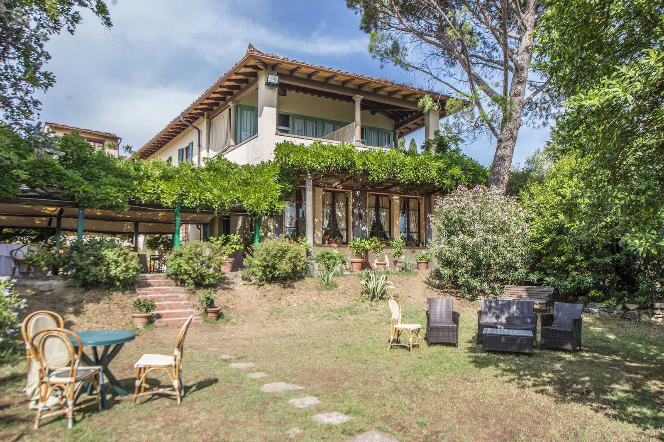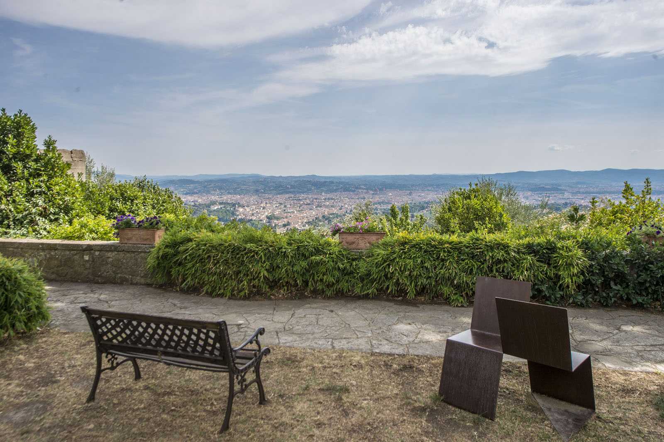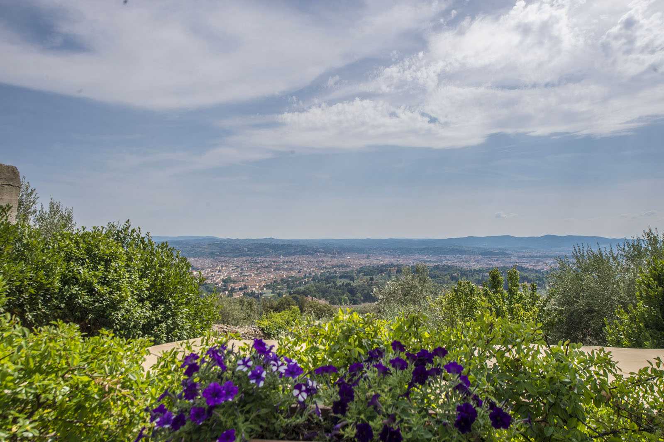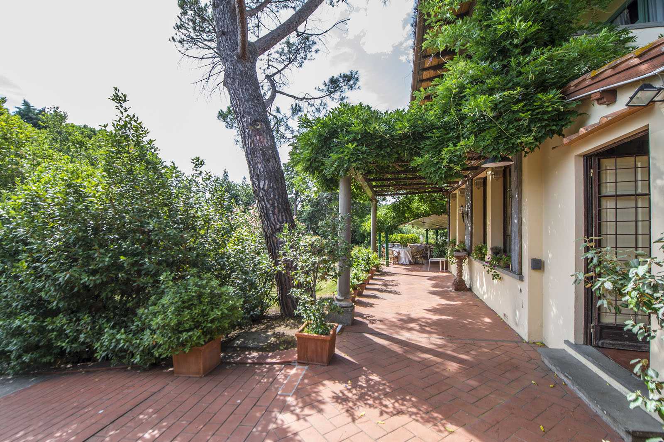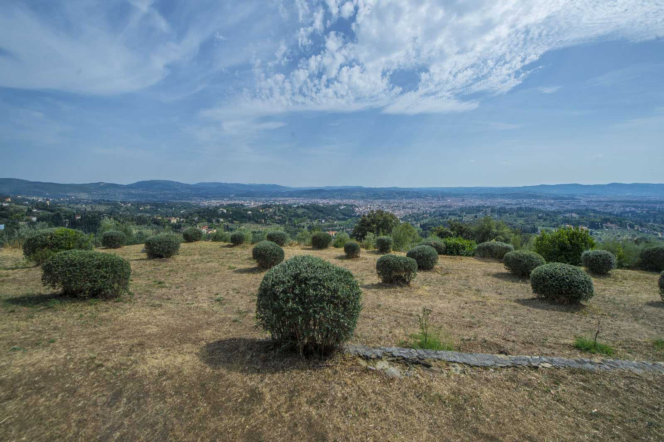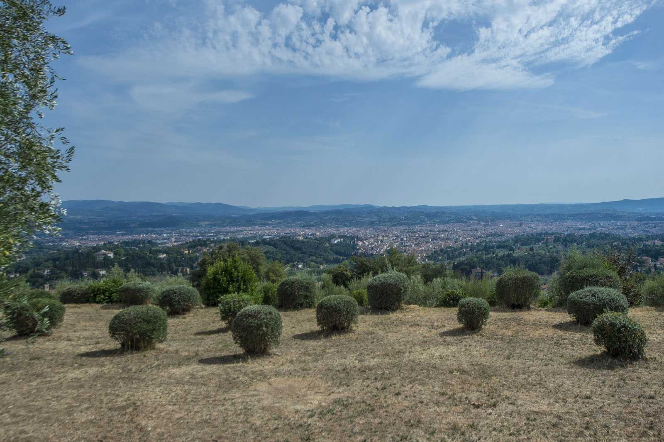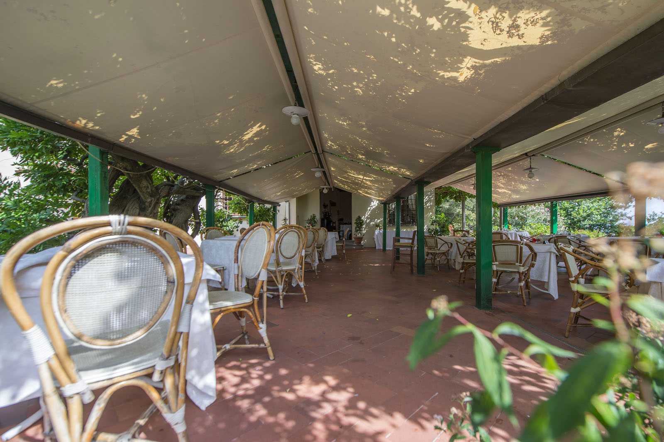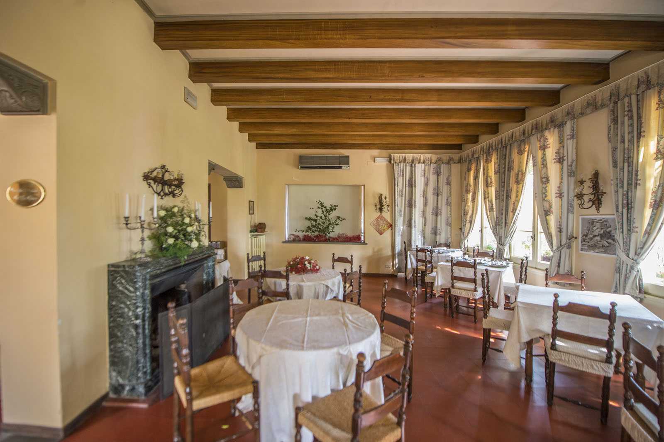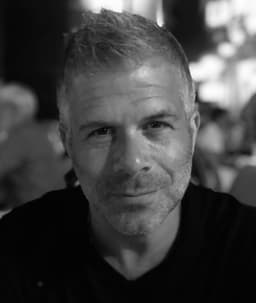House buy in Florence Tuscany
in an extremely panoramic position, with a wonderful and unrivaled view overt the city of Florence and the imposing Brunelleschi's dome, 14.4 hectares estate with luxury hosting activity. A short distance from the historical centre of Florence (10km; 25'), the property is fitted with all the necessary services available in the nearby village (4km; 5') and thanks to its easily reached position it allows for a quick access to the most renowned centre of Tuscany: San Gimignano with its towers (66km; 1h), the Etruscan Volterra (88km; 1h 35') and the medieval Siena (89km; 1h 30'). The beautiful Tyrrhenian coast of Tuscany is also at hand, with Forte dei Marmi being just 110 km away (1h 30'). Closest and most useful airports are Firenze Peretola (11km; 20'), Pisa Galilei (89km; 1h 15'), Bologna Marconi (98km; 1h 20'), Roma Ciampino (293km; 3h) and Roma Fiumicino (308km; 3h 5'). The first building we run into when entering the property is the country house N°1 (31 sqm - 334 sqft), a small cottage on a single floor made up of entrance hall with kitchenette, a small living room, a bedroom and a bathroom. The building is fitted with a garden. Heart of the property is the villa A (1,045 sqm - 11,244 sqft), a great building partially dating back to the 14th century and laid out onto two floors, both served by a lift for stuff. - Ground floor: reception, service locals, 3 WC, 2 living room for clients, 2 bedrooms with en-suite bathroom, panoramic restaurant, kitchen for guests, bar, technical rooms and storage rooms. - First floor: 8 twin bedrooms with en-suite bathroom, 2 junior suite with en-suite bathroom, a single bedroom with en-suite bathroom, pantry, service locals and panoramic loggia. A banquet hall (450 sqm - 4,842 sqft) is annexed to the villa and is laid out onto three floors. - Basement: laundry and storage rooms - Ground floor: huge living room (maximum capacity of 180 people) particularly suited for conferences or meetings, services and a small kitchen. - First floor: 2 double bedrooms with en-suite bathroom The villa B (252 sqm - 2,711 sqft) is a 20th century building laid out onto two floors. - Ground floor: living room with fireplace and direct access to the garden, bedroom and 2 bathrooms - First floor: 5 bedrooms with en-suite bathroom The villa C (96 sqm - 1,033 sqft) is a small rural cottage on a single floor, made up of two interconnected bedrooms with bathrooms and a great closet. Next to a secondary exit we can find at last the country house N°2 (64 sqm - 689 sqft), a small one-story building including 3 bedrooms, 3 bathrooms and a small courtyard. The property is currently in wonderful shape. The building are all well-maintained, with exposed stone walls perfectly preserved, plastered walls perfectly refined and garden wonderfully cared for. The inside are well maintained too, with high quality terracotta floors, marble floors, stone decorations, carved stone fireplaces, wooden beams and ample windows allowing a good deal of light to enter and warm the rooms of the property.
