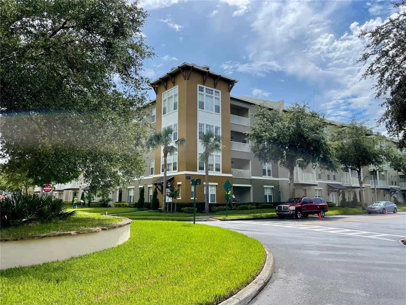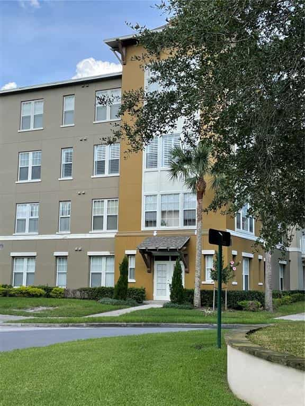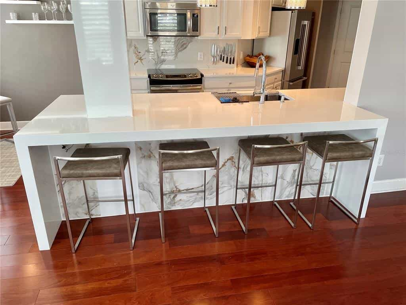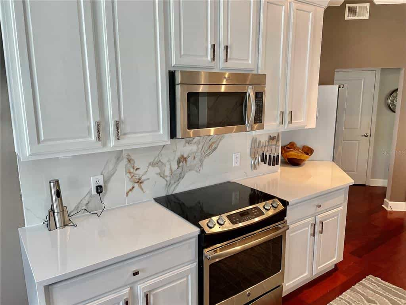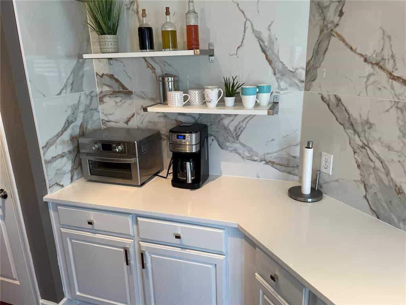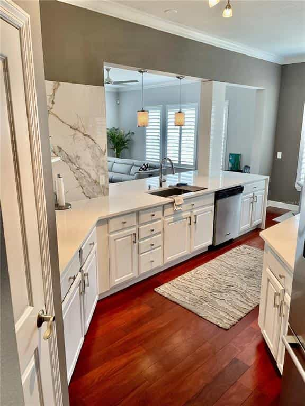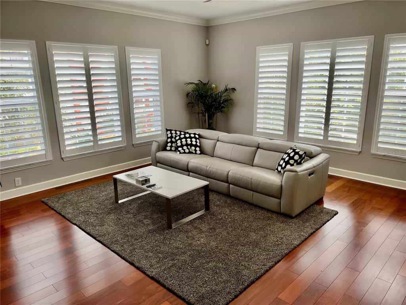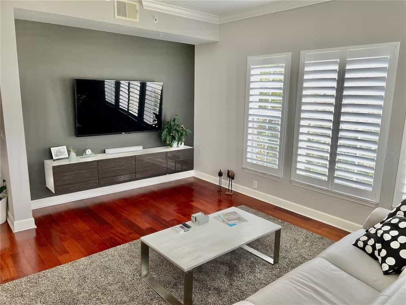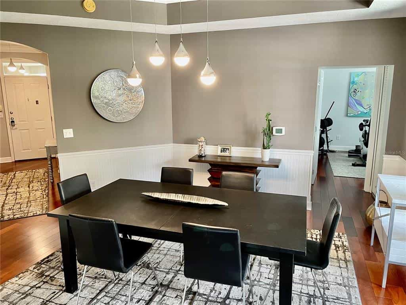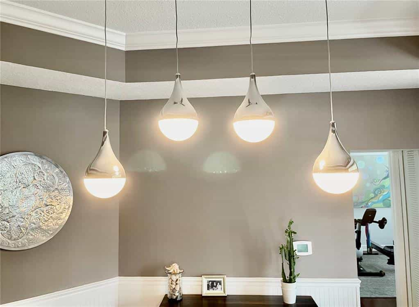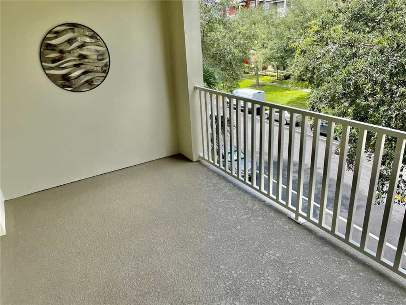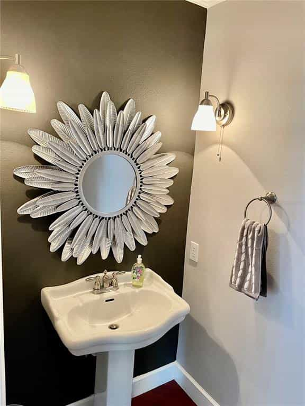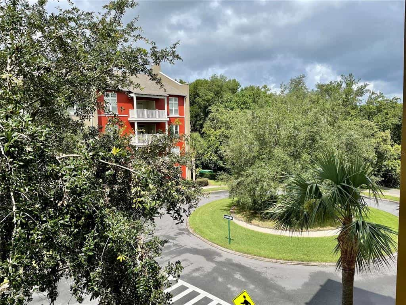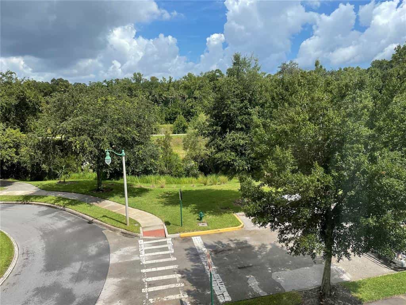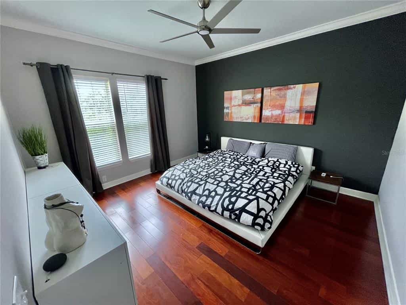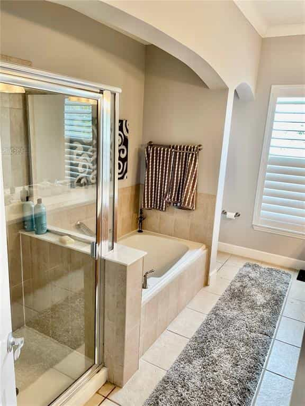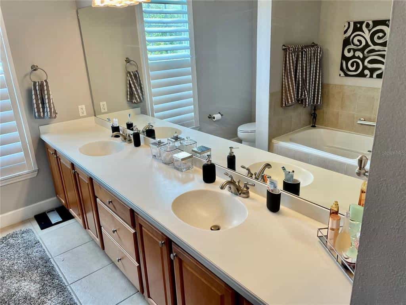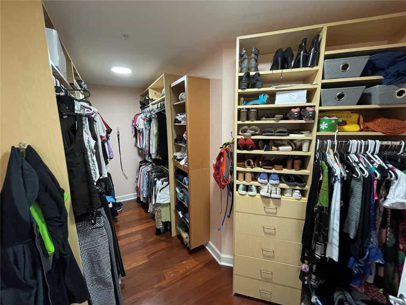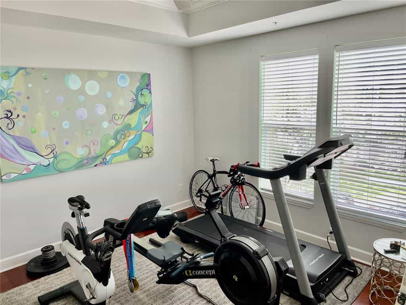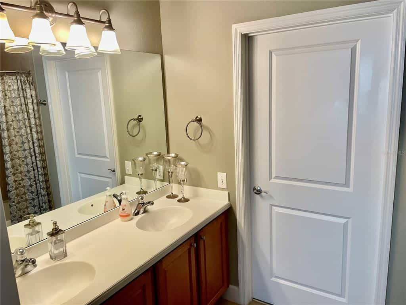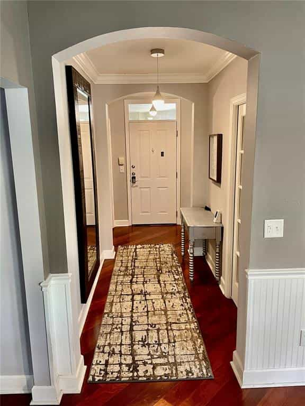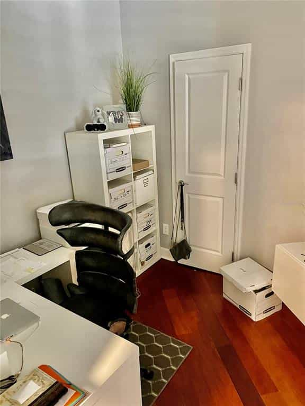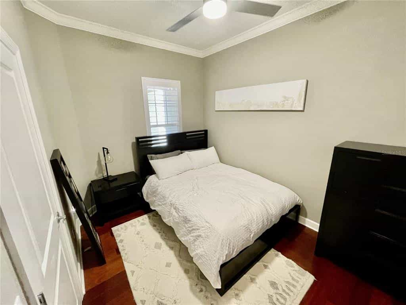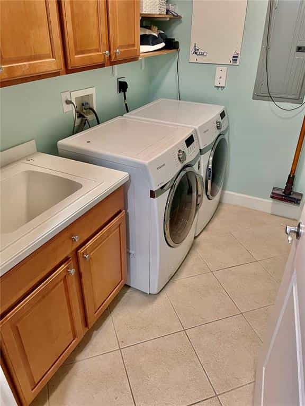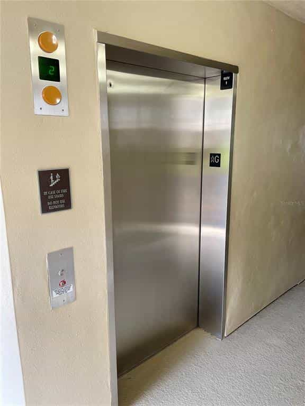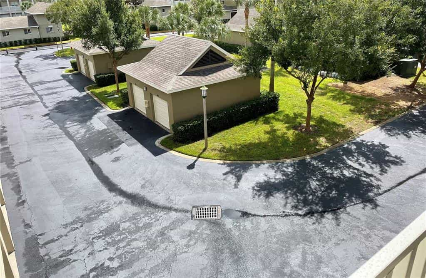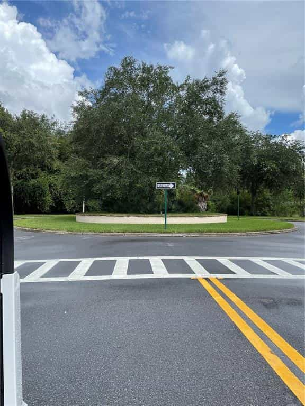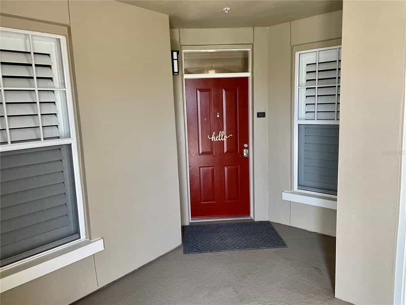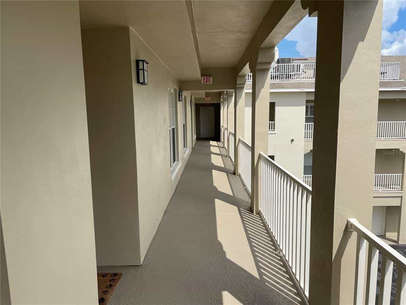Condominium buy in Celebration Florida
Don't miss this INCREDIBLE 2,136 square foot condo, locatedin Artisan Park, Celebration. This 3 Bedroom, 2 Full and 1 Half Bath Schofield model includes a Den, an oversized private patio, Laundry Room with Sink, a one-car Garage, and storage space.The Kitchen has just received an AMAZING REMODEL that must be seen to believe! The home Features Exotic wood flooring that flows throughout the home with ceramic tile in the full bathrooms and laundry room. New Plantation Shutters are being installed shortly.The kitchen is beautifully appointed with 42-inch wooden cabinets, quartz countertops, brand new refrigerator,and a beautiful NEW backsplash. The living room features expansive windows stretching across two walls; letting the Florida Sunshine in. The formal dining room is in the center of the home with French door access to a 14' x 8' private, covered balcony. This wonderful space is like having another room and overlooks the beautiful tree lined street and the amazing nature views. A retractable screen door alows you the ability to let fresh air in. The Master Suite is a private retreat with a spacious bedroom and custom walk-in closet with built-in ironing board. The bathroom includes a Walk-in Shower with Separate Soaking Tub, double vanity and linen closet. There are two more bedrooms on the opposite side of the home that share a Jack and Jill Bathroom with a double vanity and dual sinks. AC was replaced in 2013 and is on an annual maintenance plan. The Artisan Club Condo fee includes a fully equipped car wash station.Ownership comes with full privileges of the exclusive Artisan Park Clubhouse complete with a state-of-the-art fitness center, restaurant and bar, a multipurpose room, summer kitchen, billiards, plasma TV's, and a resort-style heated pool and spa. Close to Disney Theme Parks & Resorts, approximately 20 minutes to Orlando's International Airport! Easy access to I-4, the 417 and 429, approximately 1 hour to beaches on both coasts. Property Details 1411 Celebration Avenue #310, Celebration, FL 34747 Listing courtesy of: Rick Winner ZIRO REALTY * Type: Condo/Townhouse * Year Built: 2005 * City: CELEBRATION * Area: 34747 - Kissimmee/Celebration * Subdivision: ARTISAN CLUB CONDO P3 * State: FL * County: Osceola * List Date: 07/20/2021 * MLS#: O5959819 * Days On Market: 60 * Property Type: Condominium Bedrooms * Beds: 3 Bathrooms * Bathrooms: 2.5 * Full Bathrooms: 2 * Half Bathrooms: 1 Structure * Style: Contemporary * Garage Capacity: 1 * Stories: 4 * Contruction Type: Slab * Roof: Shingle * Garage Capacity: 1 * Parking: Garage Door Opener, Garage Faces Rear, Ground Level, Guest, On Street * Floor: Carpet, Ceramic Tile, Wood * Pool: No * Additional Rooms: Bonus Room, Formal Dining Room Separate, Formal Living Room Separate, Inside Utility * Patio and Porch Features: Covered, Patio * Construction Materials: Block * Foundation Details: Slab Size & Lot * Sq. Ft.: 2,136 * Lot Description: Conservation Area * Water Access: No * Water Front: No * Water View: No Utilities * Heating: Electric * Cooling: Central Air * Water: Public * Sewer: Public Sewer * Utilities: Cable Available, Electricity Connected, Phone Available, Sewer Connected, Street Lights, Underground Utilities, Water Connected Additional Features * Interior Features: Attic Fan, Built in Features, Ceiling Fans(s), Coffered Ceiling(s), Crown Molding, Eating Space In Kitchen, High Ceiling(s), Kitchen/Family Room Combo, Master Bedroom Downstairs, Open Floorplan, Solid Surface Counters, Split Bedroom, Walk-In Closet(s), Window Treatments * Exterior Features: Balcony, Irrigation System, Lighting, Sidewalk * Appliances: Dishwasher, Dryer, Electric Water Heater, Microwave, Range, Refrigerator, Washer * Association Fees: $245.17 * Community Features: Deed Restrictions, Fitness, Park, Playground, Pool, Sidewalk, Tennis Courts * Monthly HOA: $81.72
