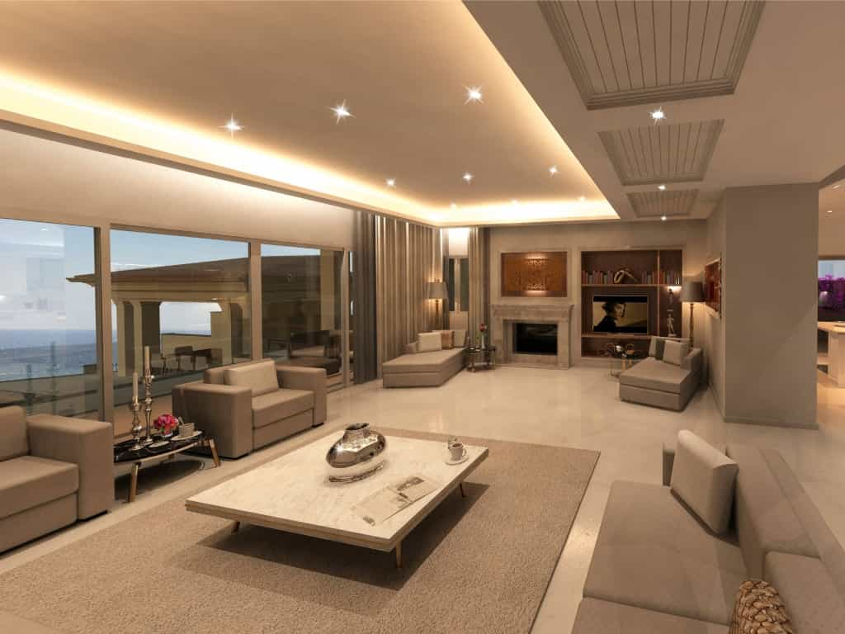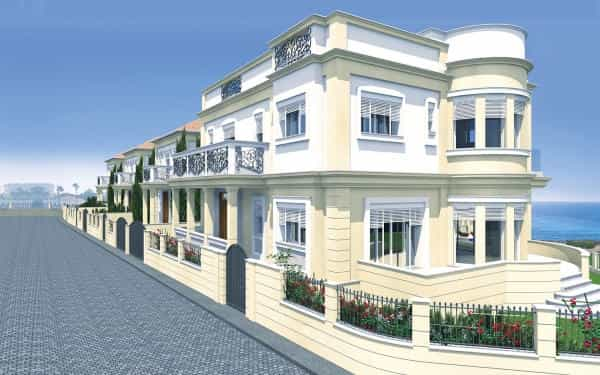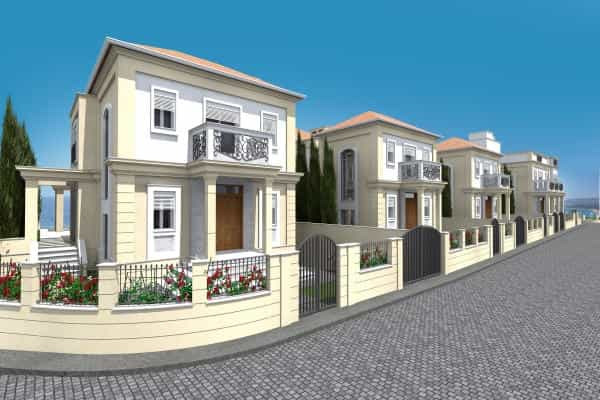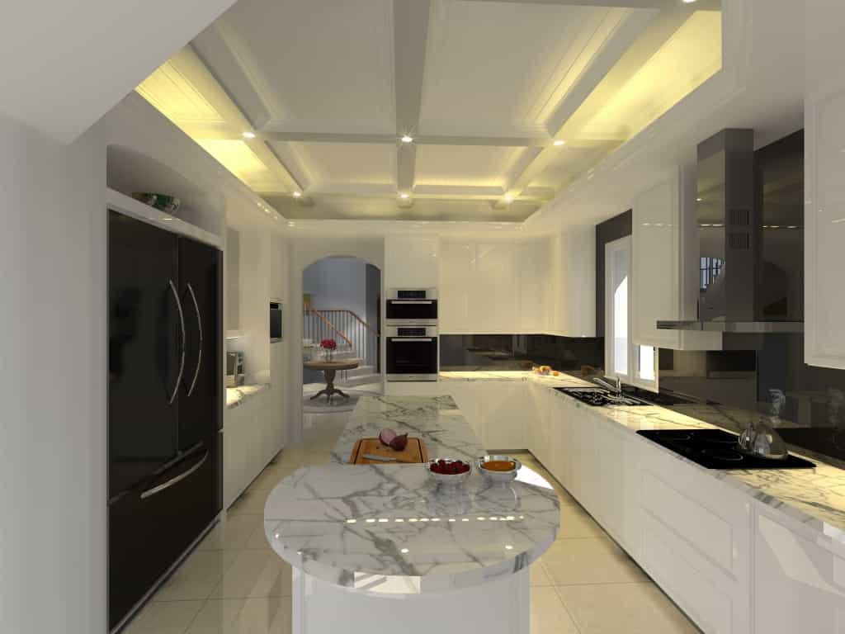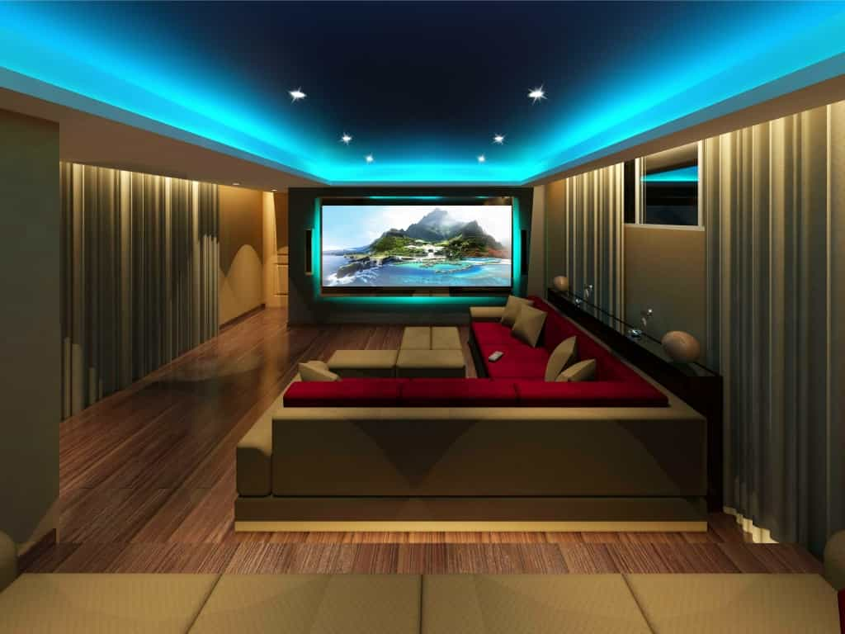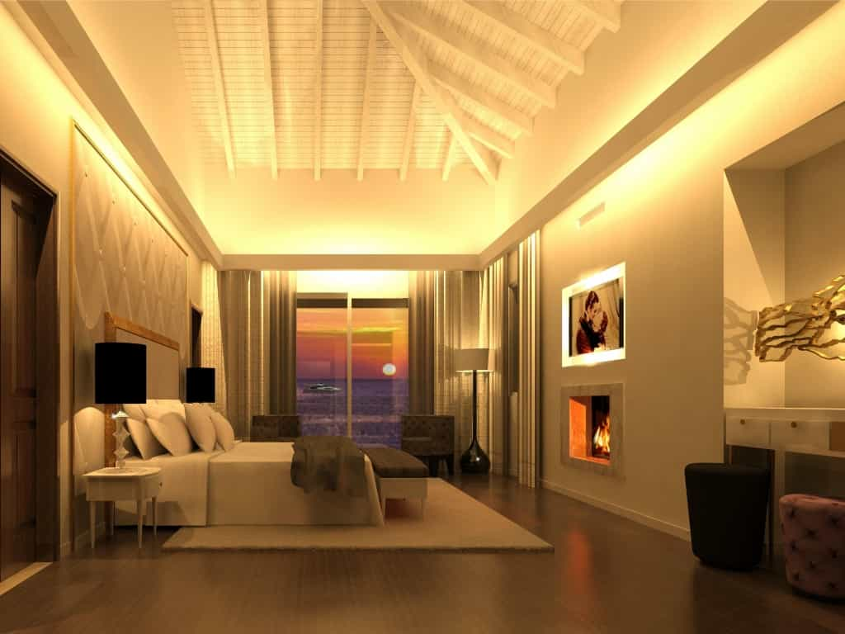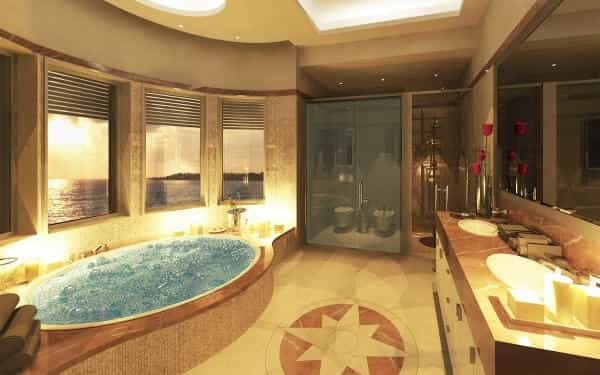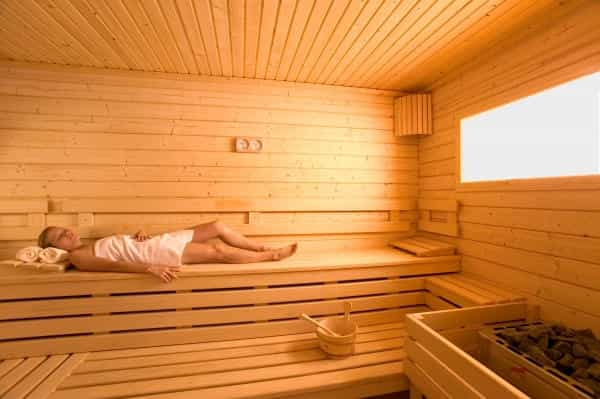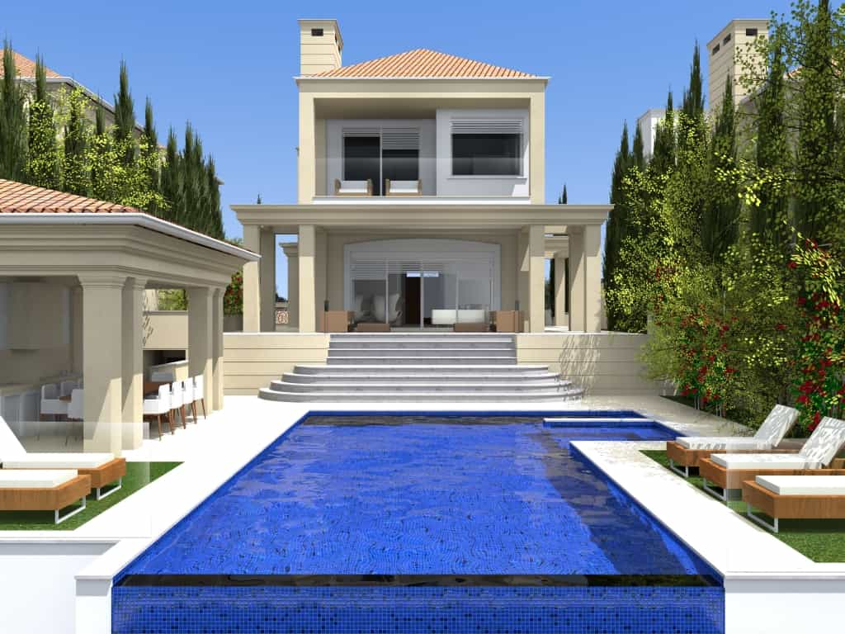House buy in Kissonerga Pafos
An exclusive project of 5 luxurious villas situated in an outstanding, unique location in Kissonerga, overlooking the Potima Bay and enjoying stunning seaviews, unpolluted environment and open access to the sea. In this much-sought-after area where the value is continuously increasing, a huge development project is programmed to commence in the near future. The construction of a fashionable 1000-berth yacht club and a premium-class entertainment park will increase even more the investment attractiveness of these properties on the Mediterranean shore. The aristocratic design combined with Smart House technologies of tomorrow together with broad opportunities offered, including excellent education and medical services, make these mansions most popular. Each one comprises 4 en suite bedrooms with fitted wardrobes, the master bedroom with Jacuzzi and walk in dressing room, spacious living / dining / kitchen area, large verandahs, a roof garden with a study / gym room and the basement with one of the bedrooms, media room, sauna, kitchen / laundry room, shower room, carport, storerooms and mechanical rooms. They all have private sea-water swimming pools and some of the extras include: air condition, underfloor heating, white goods and more ... The plots measure: 798m2 - 859m2 Covered living areas : 356m2, 395m2 & 409m2 Covered verandahs: approx. 63m2, 71m2 & 84m2 Price: Villas Type B - €2.990.000 Villas Type A,C - €3.450.000 Base Information Bed: 4 Bath: 5 Living Areas: 1 Building Information Year Built: 2016 Number of Floors: 3 Land Information Covered Area: 356 m2 Plot Size: 798 m2 General Amenities Open Plan Spacious Elevator Brick Walled Tiled Floors Marble Floors Parquet Flooring Fitted Wardrobes Walk-in Closet Double Glazing Granite Worktops Shutters Storage Room Laundry Room Veranda Balcony Covered Patio Basement Jacuzzi Sauna / Hot Tub En-Suite Position / Location Unobstructed Sea Views Mountain Views Quiet Area Near Amenities Appliance Amenities Oven Cooker / Hob Cooker Extractor Fan Fridge /Freezer Dishwasher Energy Savings Amenities Wood Burning Fireplace Underfloor Heating Air Condition Units Solar Panels Exterior Amenities Fenced Pressurized Water Roof Garden /Terrace Carport Private Swimming Pool Septic Tank Miscellaneous Burglar Alarm
