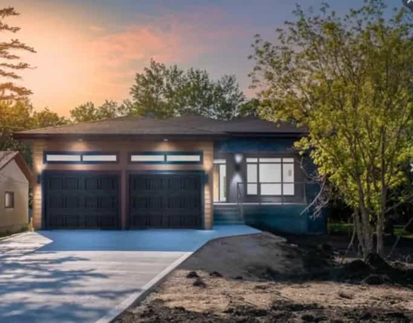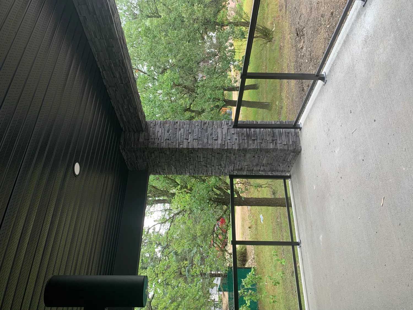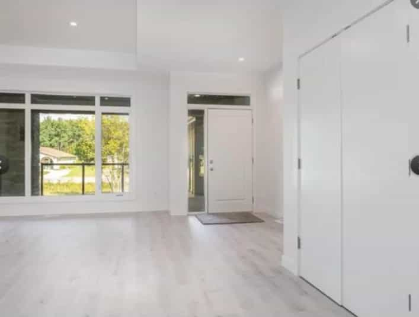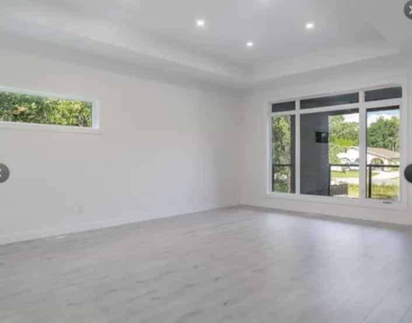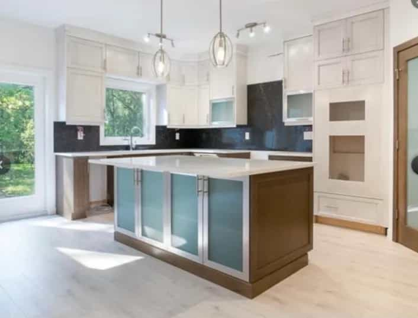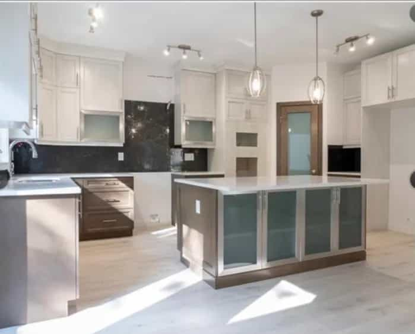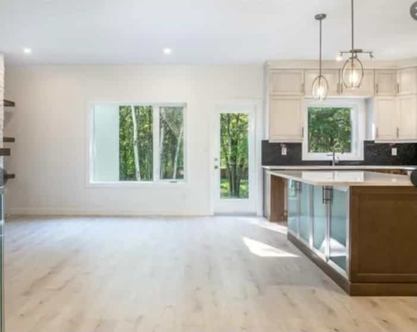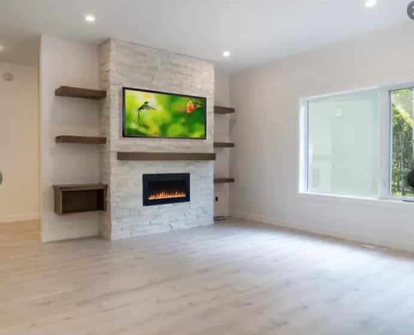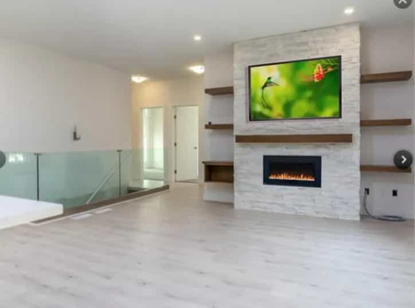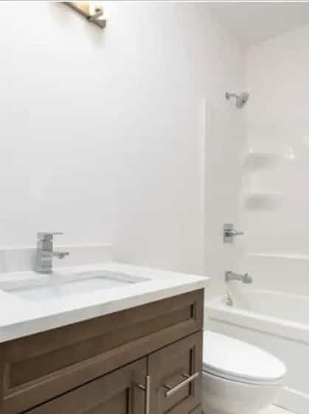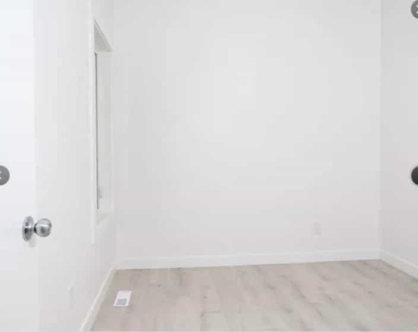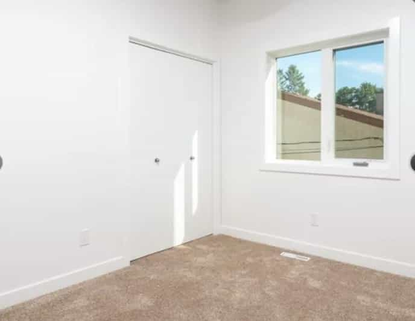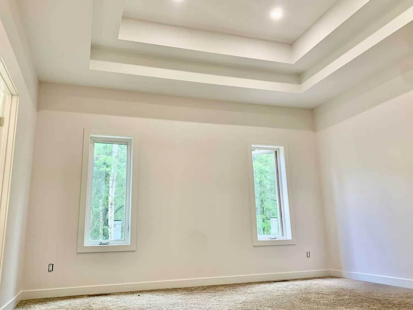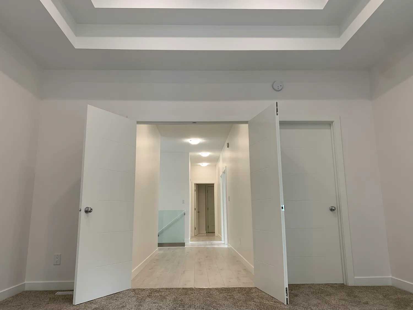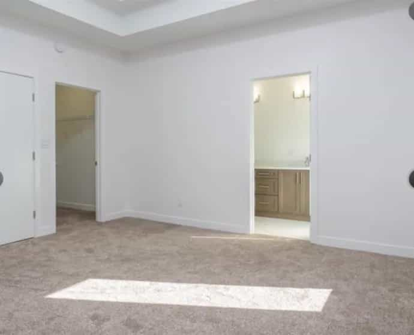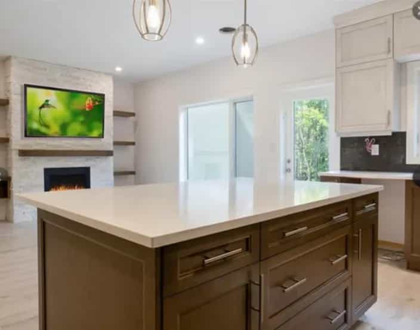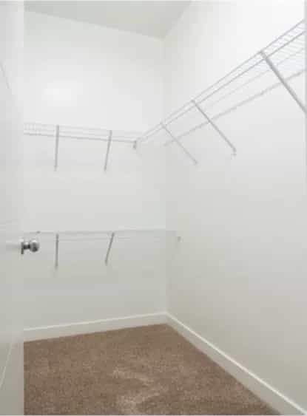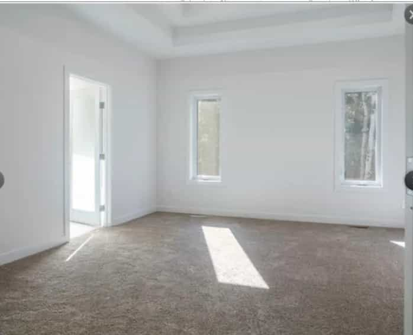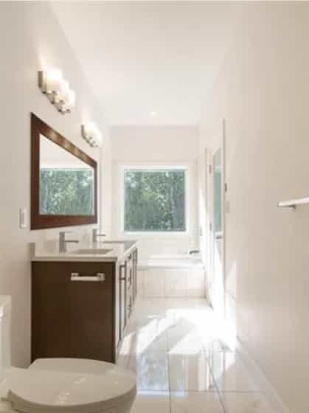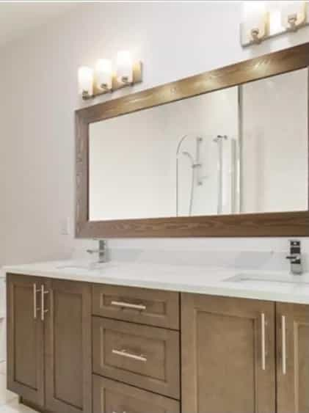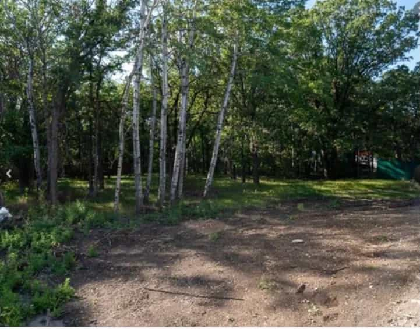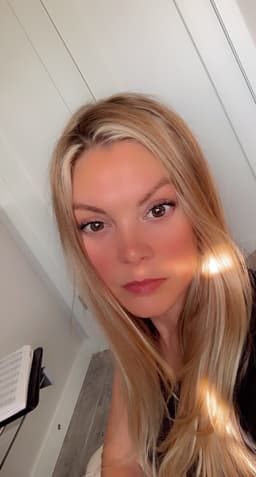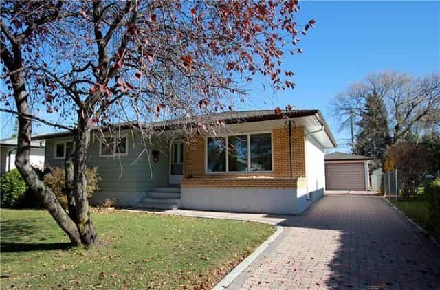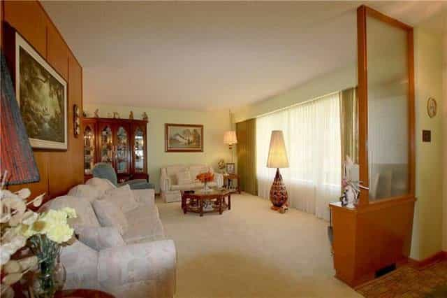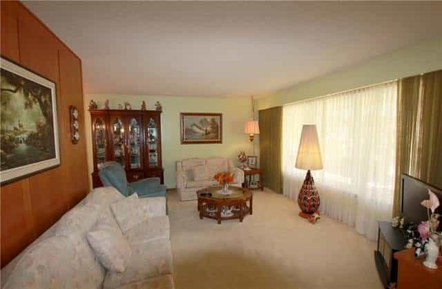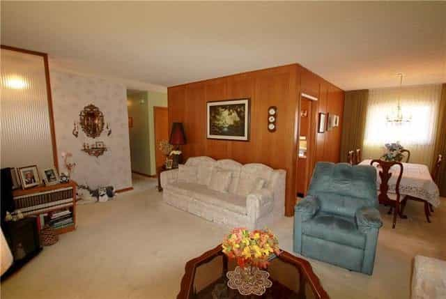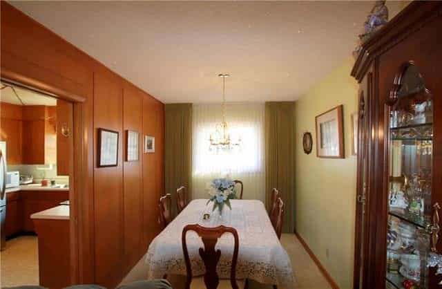House buy in Headingley Manitoba
844 Coventry rd Manitoba MLS# 202116830 OPEN HOUSE: Sat Sept 4 1-3pm Video showings available 12-1pm & 3-5pm 3 bedroom plus office & 2 bath home Come home to this exclusively designed 1857 sq.ft raised bungalow nestled on a maturely treed 50x264 lot in the heart of Charleswood. Welcoming you home is a fully covered, solid concrete and stone deck perfectly finished with glass handrails. Inside you are greeted by a grand living space featuring clean lines & tray ceilings. Versatility in the layout allows you to utilize this space as a combination formal dining and living space or simply an extra large family room if you prefer. Moving along into the kitchen you have another versatile space to suit your lifestyle. Here you have a large custom kitchen open to a great seating area to cozy up by the fireplace or beautiful eat in kitchen/dining area if you so choose. Inviting you into this space is a white stone fireplace entertainment area and a wall of large windows including an access door allowing you to soak in the serene views of your stunning backyard. In the kitchen you will find premium finishes and rusticly modern shaker style upper cabinets with a hand brushed silvertone finish complete with undermount lighting and frosted glass, steel framed accent cabinets. Finishing the space are the subtle marble veined quartz countertops with a soft eggshell finish. Custom cabinets and quartz countertops are carried throughout both bathrooms. The primary bedroom can be found down a uniquely spacious hallway which is entered through a grand double door entry where you will find double tray ceilings, a walk-in closet and ensuite with a beautifully tiled shower, double vanity and spa tub. Other details include: steel reinforced full glass handrail to lower level, surround speaker system throughout home, 12 foot ceilings in the garage, main floor laundry linen area, a private guest, tenant or client entrance to the lower level, paved driveway & walkway, acrylic stucco, hardy board siding, fully piled foundation, 5 year home warranty and a 400 AMP Panel! Located steps away from the Hart recreation trail and Marj Edey Park, beauty and nature is all around you. Book your virtual or in person showing now and experience the beauty for yourself! Seller is an associate of a Realtor. Get in touch: Jen Wilde 204-951-3566 [hidden]
