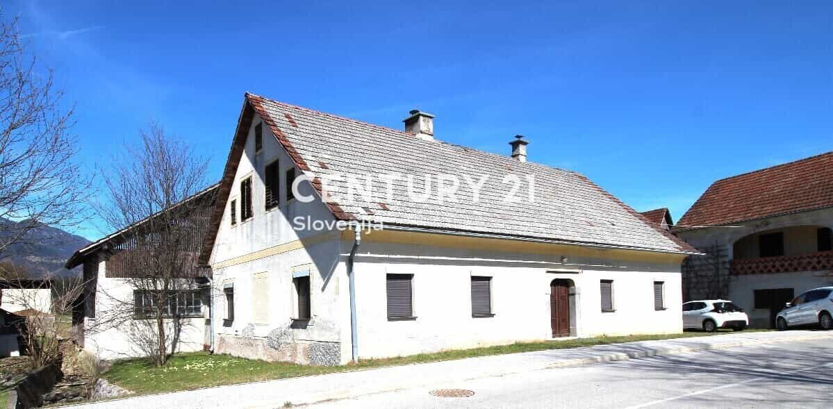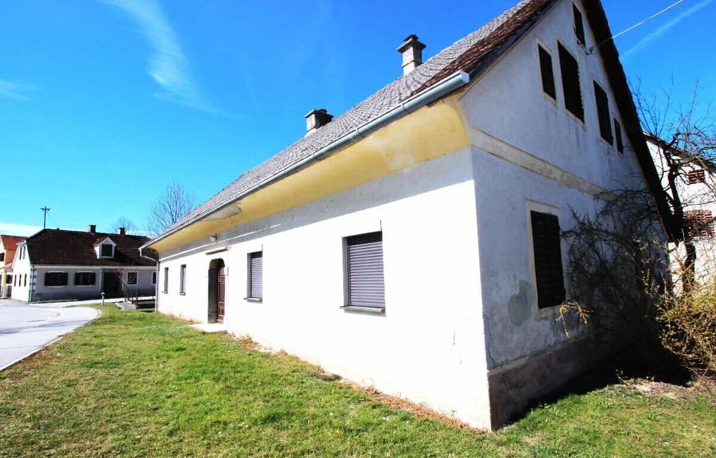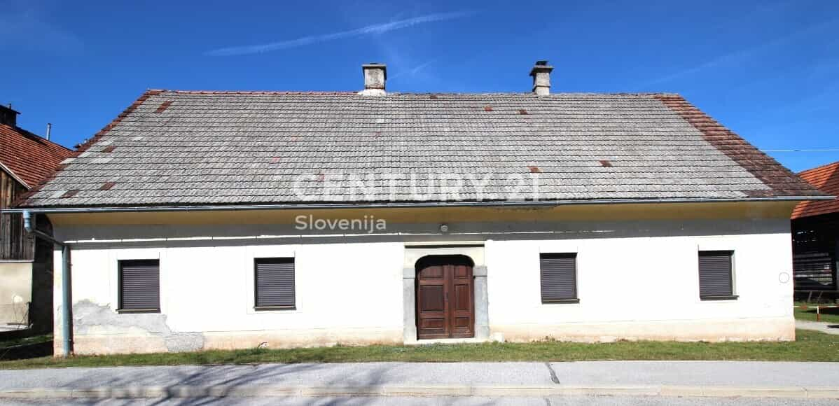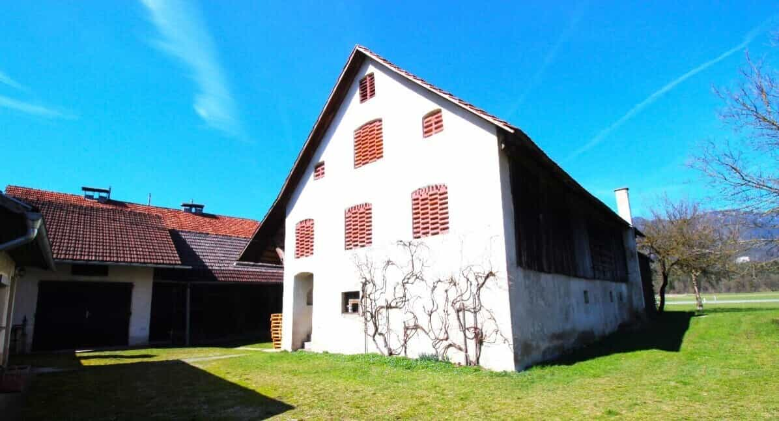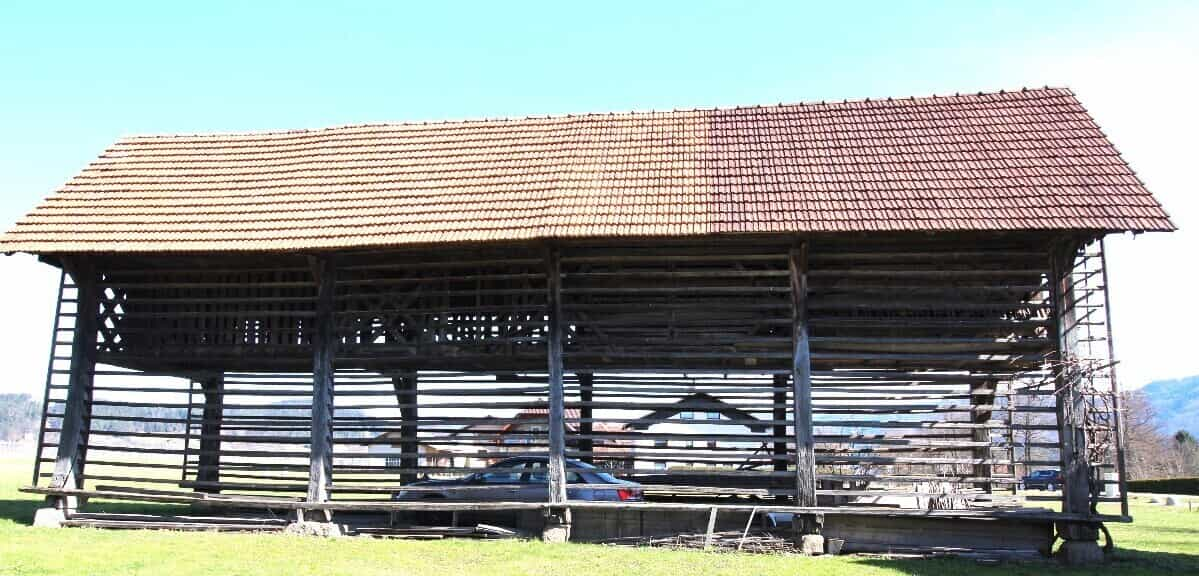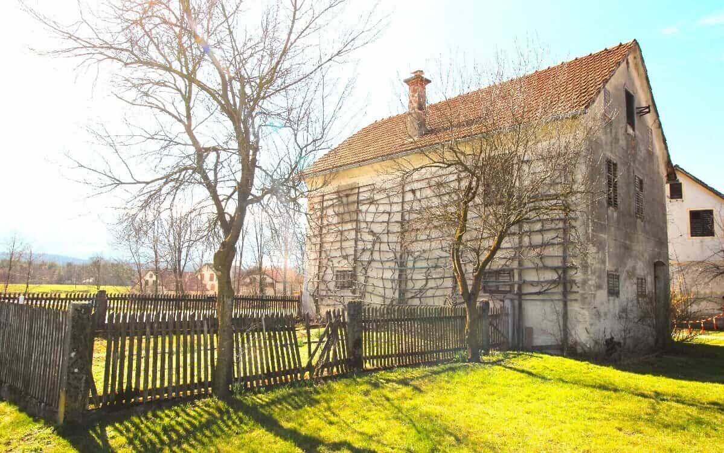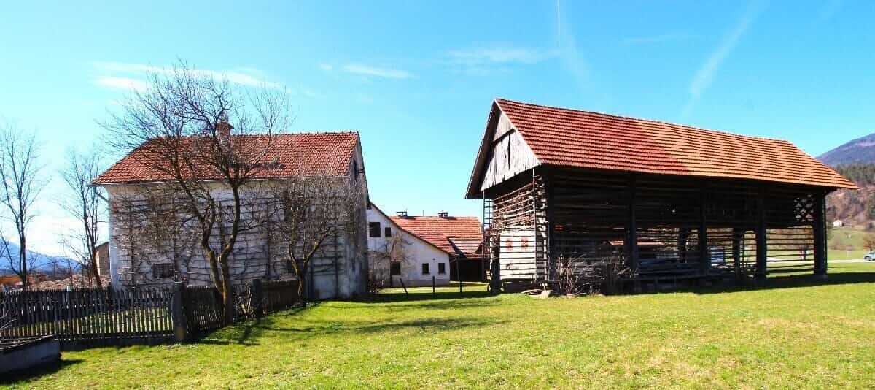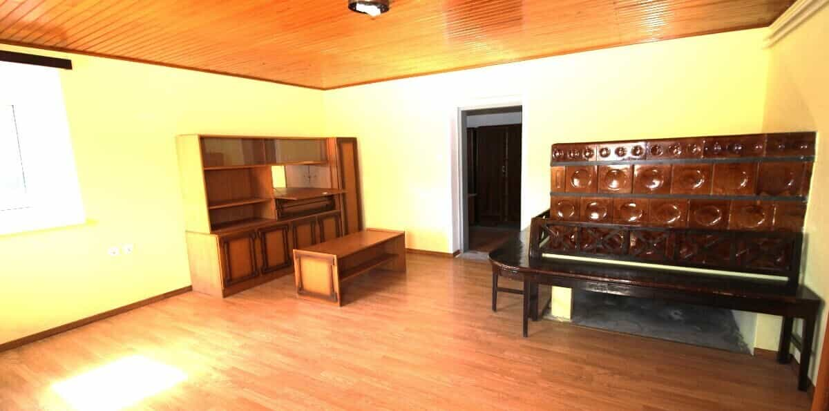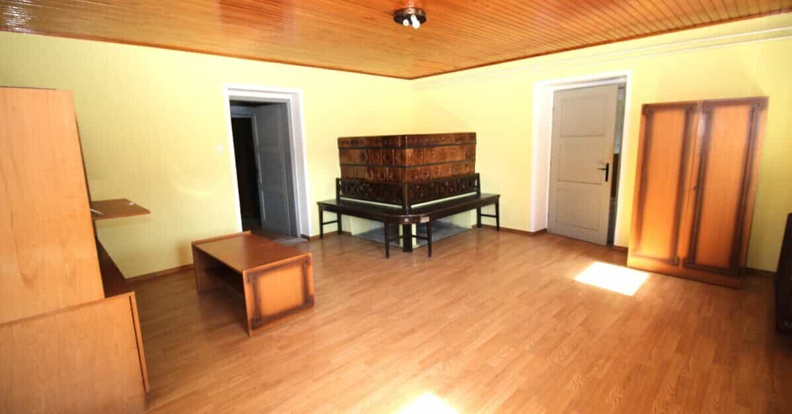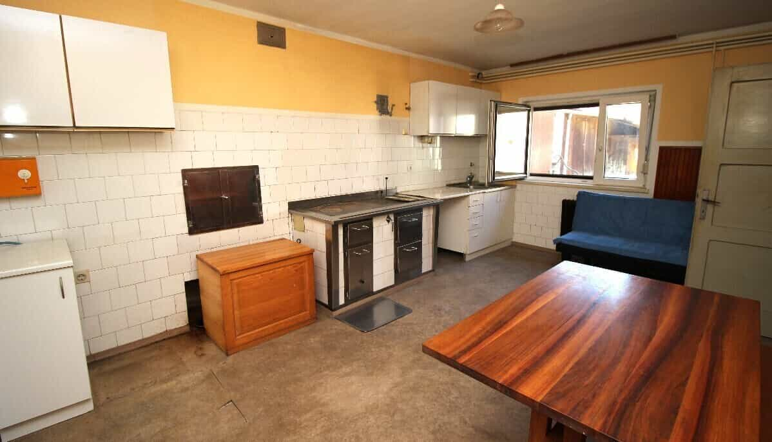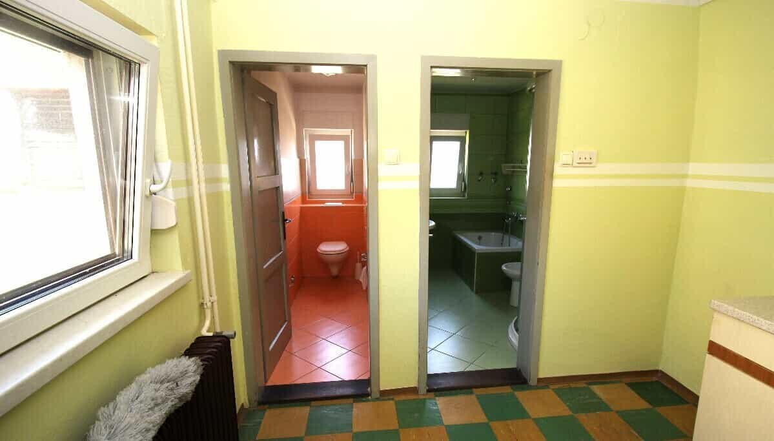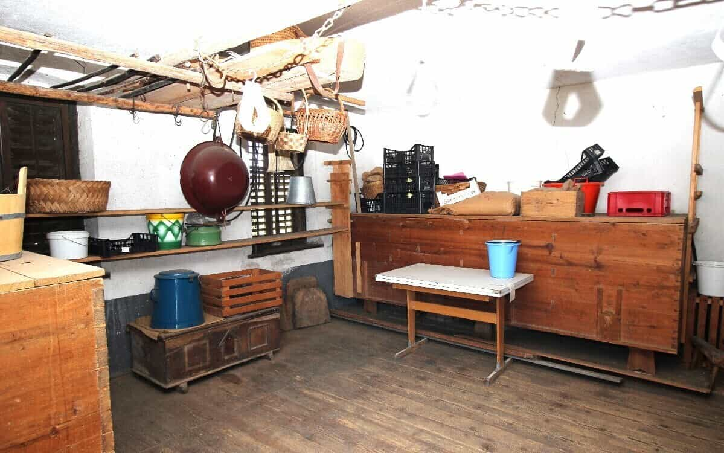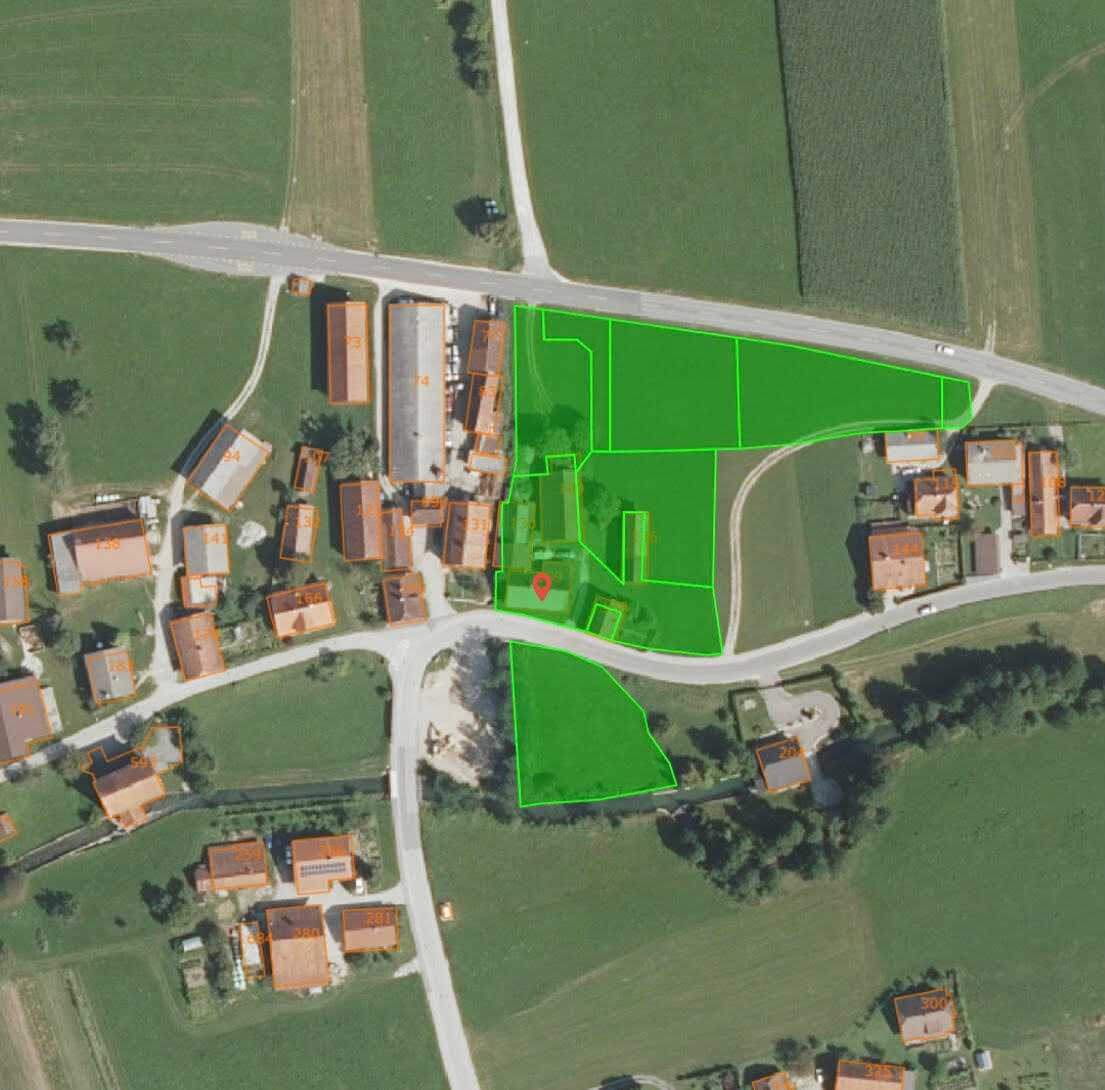σπίτι αγορά σε Recica, Recica ob Savinji
In an excellent location - in the flat hamlet of Varpolje - only 2 km from Rečica ob Savinja, along the asphalt road Mozirje - Logarska dolina, near the Menina camp, we can offer you a small farm with a residential building and outbuildings for sale. The land of 7,421 m2 is partly for building (2,803 m2) and partly agricultural (4,618 m2). Description of facilities: Residential building (farmhouse): According to public data (GURS), the building was built in 1810, the windows were replaced in 2010, and the installations were renewed in 2009. The building does not have a basement, the building has a ground floor and a partially finished attic.On the ground floor there is a kitchen, hallway, bathroom, toilet, hall and 4 rooms. Wooden stairs lead to the attic, where the two separate rooms are, the rest of the attic is unfinished. The walls are built of stone, the foundations are probably also of stone. The ceiling above the ground floor is wooden-framed and plastered on the lower side, the height is 2.40 m. The roof is wooden, the roof is gable, covered with concrete brick on the south side and with beaver on the north side. The facade is not additionally insulated.The building is connected to electricity and water supply, heating is regulated by central heating. There is a bread oven in the larger room and a solid fuel stove in the kitchen.The size of the building is 147.80 m2. There are two rooms in the attic with a size of 33.20 m2, i.e. a total of 180 m2. Outbuilding: The building was built in 1810. In 1948, the roof covering was replaced, in 1973 the facade, joinery and installations were renovated. The building is connected to electricity and water supply. The farm building has a stable for livestock on the ground floor and a hay shed on the upper floor.The size of the building is 126.60 m2. Auxiliary facility: The building was built in 1939 and is entirely wooden, a garage and boiler room were added on the south side in 2000, the entire building is 99.60 m2 in size.- garage 36.27 m2- boiler room 5.79 m2 Commercial facility - Kašča: The granary was built in 1921. The walls are built of stone, and the ground floor has a vaulted ceiling. From the north side, wooden stairs led to the upper floor, where there is a porch on the west side.There are two basement rooms on the ground floor and they are vaulted.The granary and "štiblc" are located on the first floor. The granary is still in use. It has preserved joinery and interior fittings. Commercial facility - haystack :Kozolec was built in 1810, the roof was replaced in 1978, and it is 86.10 m2 in size. The building has 5 oak columns on each side (6 m high and 45x45 cm in size), supported by stone foundations. The entire building is wooden, the roof is gabled. ZK's situation is settled and free of burdens and debts . The buyer does not pay the commission. Visits are possible by prior arrangement. You are welcome!
